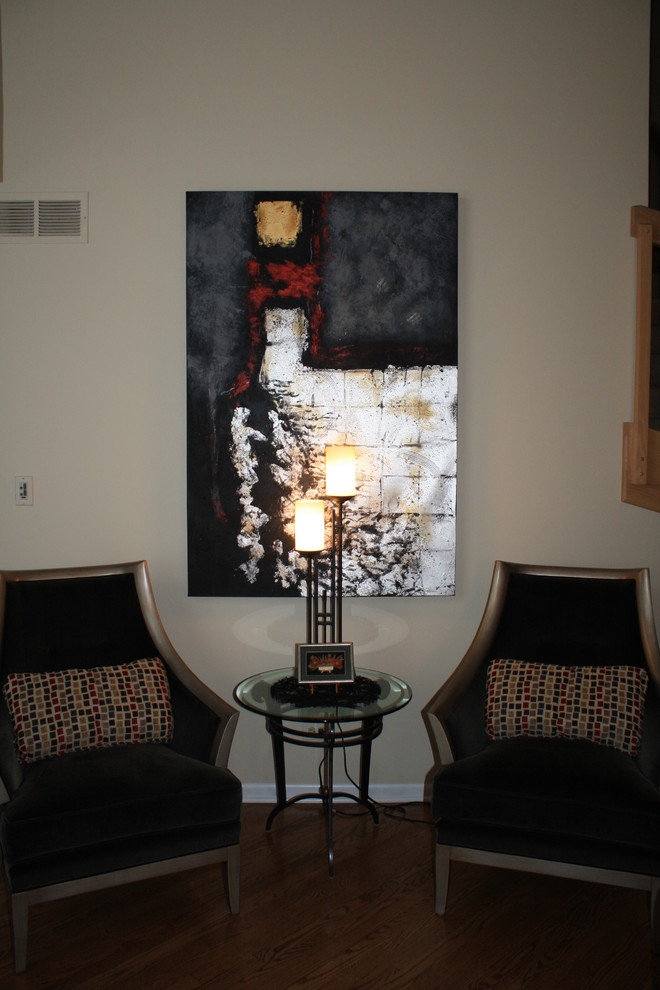
Transitional Two-Story Living Room
Transitional Living Room, Chicago
Challenges can be blessing in disguise. A very narrow space can be transformed by creating a focal point and building around that strength. Rearranging this floor plan and creating a conversational space with the correct size furniture and purpose transformed this confusing space into a show stopper. Multiple mirrors created a dramatic focal point to the fireplace as well as spread light into a tall room with little lighting. Neutral walls and warm pops of color updated this space into a transitionally styled family living space.
Other Photos in Transitional Two-Story Living Room







Where can I find this picture?