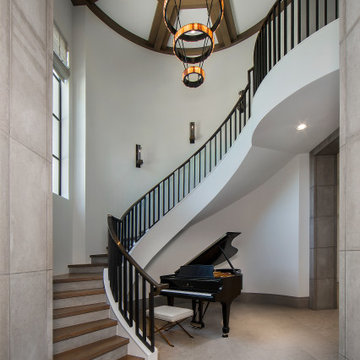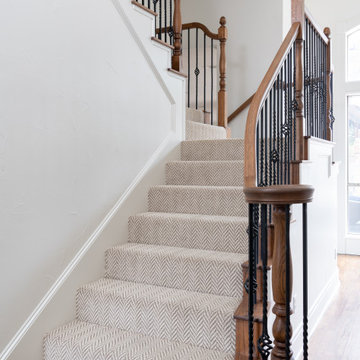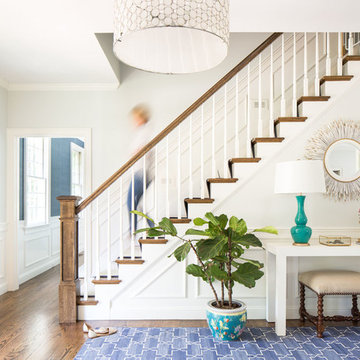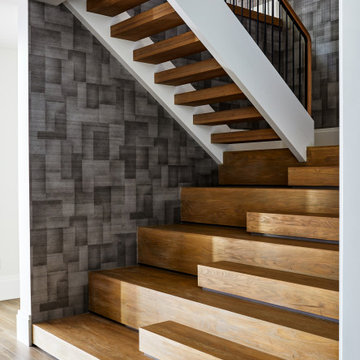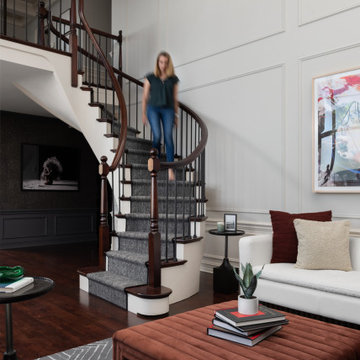Transitional Staircase Ideas
Refine by:
Budget
Sort by:Popular Today
701 - 720 of 37,335 photos
Find the right local pro for your project
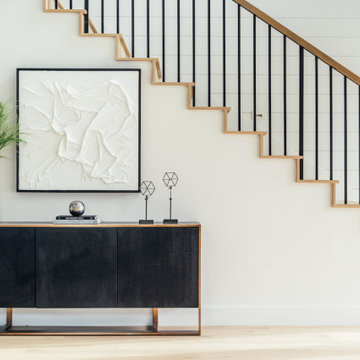
Staged for Kai Elena Mandeville, Avenue Homes
Photography by Neue Focus
Inspiration for a transitional staircase remodel in Los Angeles
Inspiration for a transitional staircase remodel in Los Angeles
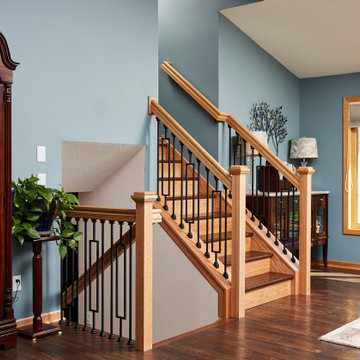
The lighter oak staircase (posts, treads, and risers) make a very nice contrast to the solid hickory.
Large transitional staircase photo in Minneapolis
Large transitional staircase photo in Minneapolis
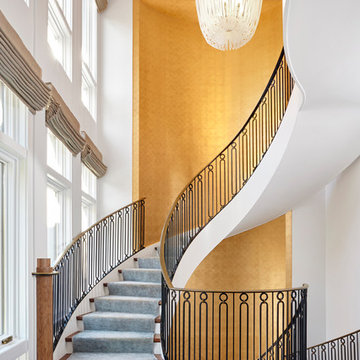
©Amy Braswell
Staircase - transitional wooden curved metal railing staircase idea in Chicago with painted risers
Staircase - transitional wooden curved metal railing staircase idea in Chicago with painted risers
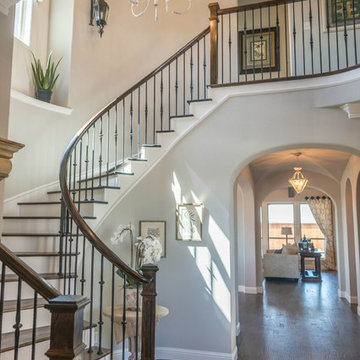
Staircase - large transitional wooden curved mixed material railing staircase idea in Dallas with painted risers
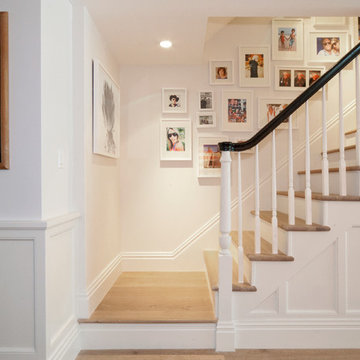
Mid-sized transitional wooden straight wood railing staircase photo in New York with painted risers
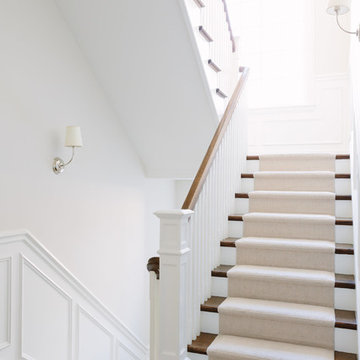
Elegant tri-level U-Shaped Staitcase.
Photo By:
Aimée Mazzenga
Staircase - transitional wooden u-shaped wood railing staircase idea in Chicago with painted risers
Staircase - transitional wooden u-shaped wood railing staircase idea in Chicago with painted risers
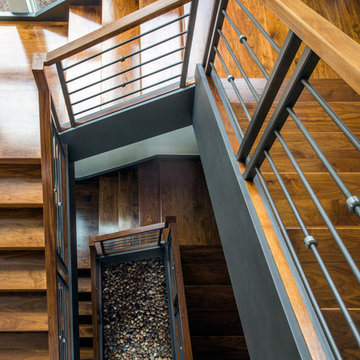
http://www.pickellbuilders.com. Photography by Linda Oyama Bryan.
Three Story Floating Walnut Open Tread Staircase with Zen Garden at Base. 3 1/2"x12" walnut treads. 1/2" diameter painted horizontal balustrades. Painted poplar cut stringer and fascia.
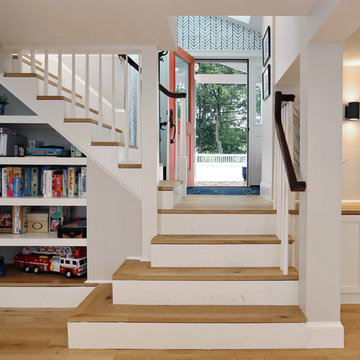
This beautiful rear entrance to this split-level home opens out into a recently remodeled basement. Warm oak treads and flooring bring in light and warmth. Built in shelving and cabinets help store kids play area toys away.
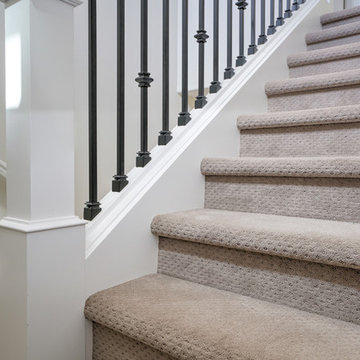
Inspiration for a transitional carpeted u-shaped mixed material railing staircase remodel in Portland with carpeted risers
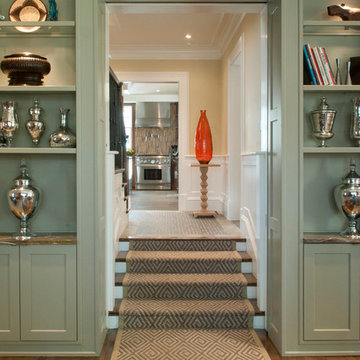
A view of the entrance to the Great Room, looking through the hall into the kitchen.
Photography by Matt Baldelli Photography
Staircase - transitional wooden straight staircase idea in Boston
Staircase - transitional wooden straight staircase idea in Boston
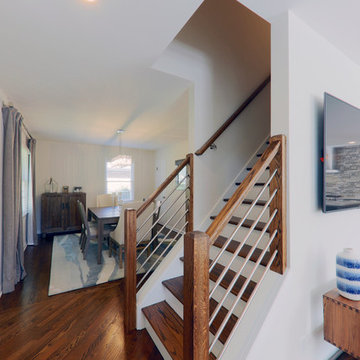
Inspiration for a mid-sized transitional wooden straight metal railing staircase remodel in Milwaukee with painted risers
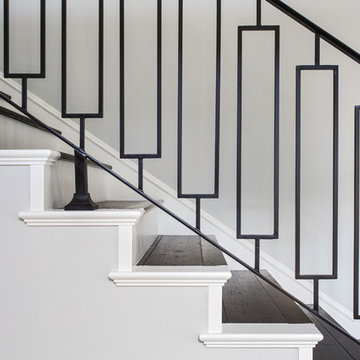
A rejuvenation project of the entire first floor of approx. 1700sq.
The kitchen was completely redone and redesigned with relocation of all major appliances, construction of a new functioning island and creating a more open and airy feeling in the space.
A "window" was opened from the kitchen to the living space to create a connection and practical work area between the kitchen and the new home bar lounge that was constructed in the living space.
New dramatic color scheme was used to create a "grandness" felling when you walk in through the front door and accent wall to be designated as the TV wall.
The stairs were completely redesigned from wood banisters and carpeted steps to a minimalistic iron design combining the mid-century idea with a bit of a modern Scandinavian look.
The old family room was repurposed to be the new official dinning area with a grand buffet cabinet line, dramatic light fixture and a new minimalistic look for the fireplace with 3d white tiles.
Transitional Staircase Ideas
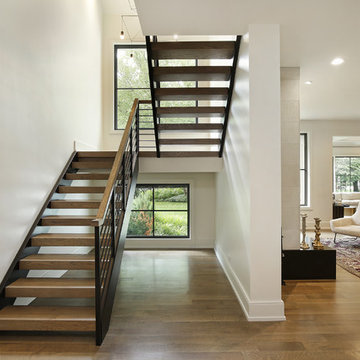
Staircase - large transitional wooden u-shaped open and metal railing staircase idea in Chicago
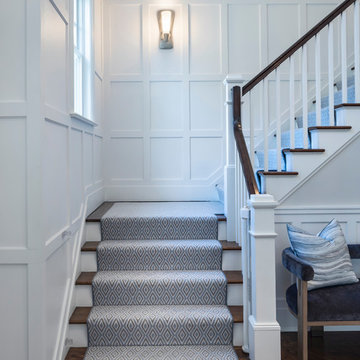
John Neitzel
Large transitional carpeted l-shaped wood railing staircase photo in Miami with wooden risers
Large transitional carpeted l-shaped wood railing staircase photo in Miami with wooden risers
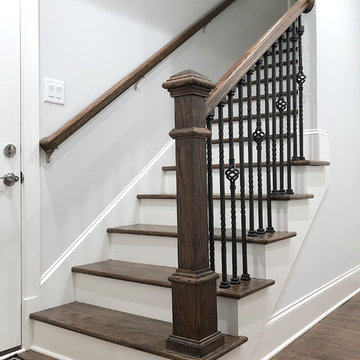
Inspiration for a mid-sized transitional wooden straight wood railing staircase remodel in Atlanta with painted risers
36






