Travertine Floor Laundry Closet Ideas
Refine by:
Budget
Sort by:Popular Today
1 - 11 of 11 photos
Item 1 of 3
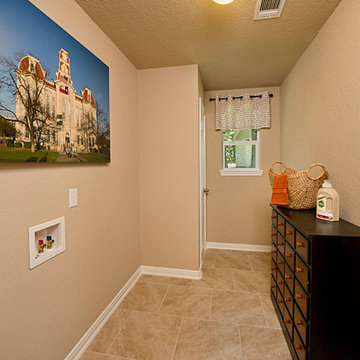
The Parker is perfect for the growing family. A great entertaining space is created as the family room and dining room adjoin the country porch. The homemaker’s kitchen includes 2 walls of cabinets, a corner pantry and a large island with open bartop. Tour the fully furnished model at our Weatherford Model Home Center.
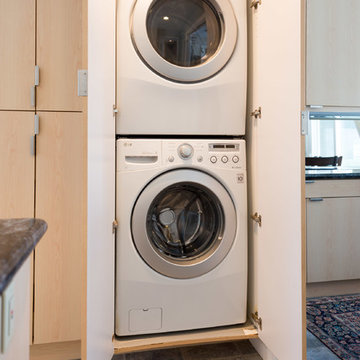
Square Foot Studios
Example of a small beach style travertine floor laundry closet design in San Diego with flat-panel cabinets, light wood cabinets and a stacked washer/dryer
Example of a small beach style travertine floor laundry closet design in San Diego with flat-panel cabinets, light wood cabinets and a stacked washer/dryer
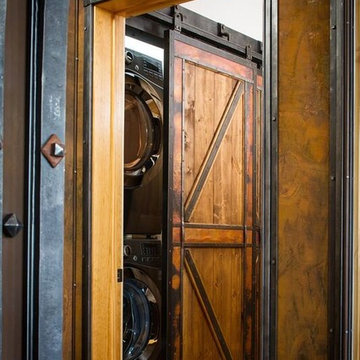
We were able to keep the traditional roots of this cabin while also offering it a major update. By accentuating its untraditional floor plan with a mix of modern furnishings, we increased the home's functionality and created an exciting but trendy aesthetic. A back-to-back sofa arrangement used the space better, and custom wool rugs are durable and beautiful. It’s a traditional design that looks decades younger.
Home located in Star Valley Ranch, Wyoming. Designed by Tawna Allred Interiors, who also services Alpine, Auburn, Bedford, Etna, Freedom, Freedom, Grover, Thayne, Turnerville, Swan Valley, and Jackson Hole, Wyoming.
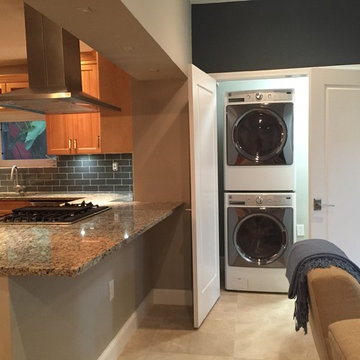
New laundry and storage closet
Example of a small trendy single-wall travertine floor laundry closet design in Miami with gray walls and a stacked washer/dryer
Example of a small trendy single-wall travertine floor laundry closet design in Miami with gray walls and a stacked washer/dryer

We were hired to turn this standard townhome into an eclectic farmhouse dream. Our clients are worldly traveled, and they wanted the home to be the backdrop for the unique pieces they have collected over the years. We changed every room of this house in some way and the end result is a showcase for eclectic farmhouse style.

The kitchen renovation included expanding the existing laundry cabinet by increasing the depth into an adjacent closet. This allowed for large capacity machines and additional space for stowing brooms and laundry items.
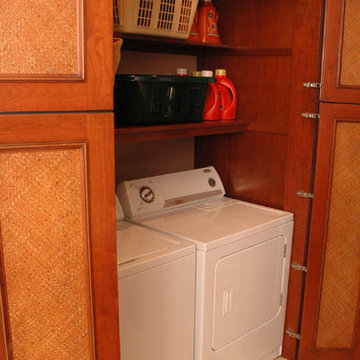
Neal's Design Remodel
Laundry closet - mid-sized traditional travertine floor laundry closet idea in Cincinnati with recessed-panel cabinets, medium tone wood cabinets and a side-by-side washer/dryer
Laundry closet - mid-sized traditional travertine floor laundry closet idea in Cincinnati with recessed-panel cabinets, medium tone wood cabinets and a side-by-side washer/dryer
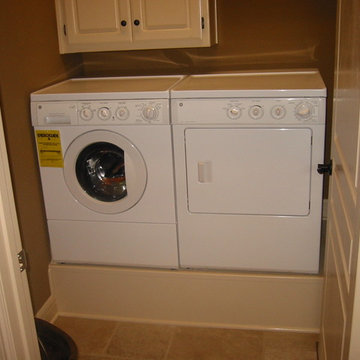
Elevated Washer and Dryer
Laundry closet - mid-sized traditional single-wall travertine floor and beige floor laundry closet idea in Dallas with an undermount sink, shaker cabinets, white cabinets, brown walls and a side-by-side washer/dryer
Laundry closet - mid-sized traditional single-wall travertine floor and beige floor laundry closet idea in Dallas with an undermount sink, shaker cabinets, white cabinets, brown walls and a side-by-side washer/dryer
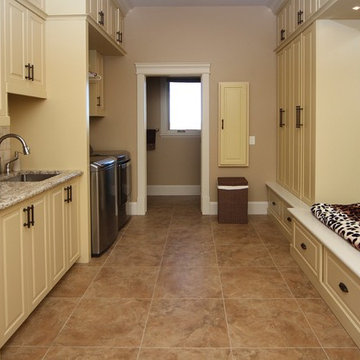
Elegant travertine floor laundry closet photo in Calgary with an undermount sink, raised-panel cabinets, granite countertops, a side-by-side washer/dryer and beige walls
Travertine Floor Laundry Closet Ideas
1





