Tray Ceiling Basement with a Ribbon Fireplace Ideas
Refine by:
Budget
Sort by:Popular Today
1 - 20 of 30 photos
Item 1 of 3
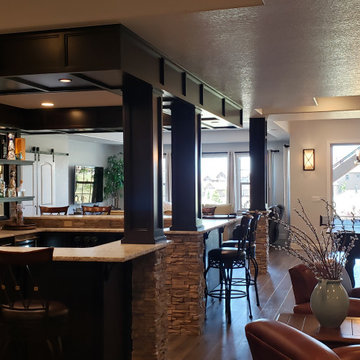
This Project was loads of fun and challenging... the clients allow me to use creative concepts to cosmetically hide obstacles such as heat trunks, jogged foundation walls and steel columns. The large solid maple serving wet bar was hand crafted and lounge fireplace wall where off set with one another. We wanted them to look and feel to be adjoining space yet still define the game table and media space to be its own. Although it was all one large open space, we tied the entire space together by the ceiling work and boxed a steel post to mimic the finishes of the wet bar. Simple concept but meticulously planned and executed!
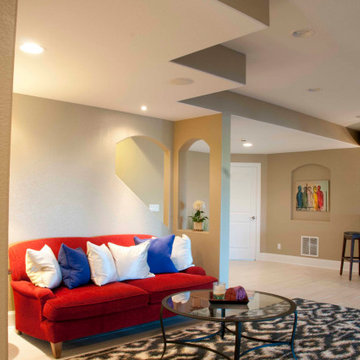
This basement is a multiple use award winning space with two wings... there is a full guest suite with a large walk-in closet and its own full five piece bath with a free standing soaking tub. There is common space with an extraordinary custom wet bar and seating adjoining the walk-out patio door leading to the pool. Down the short wide corridor It also includes a full large size yoga studio with a fireplace and custom built-in storage. Across the corridor, there is changing room with bath room for showering for their guests. The owners call it their retreat!
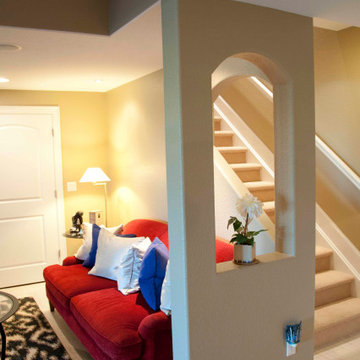
This basement is a multiple use space with two wings... there is a full guest suite with a large walk-in closet and its own full five piece bath with a free standing soaking tub. There is common space with an extraordinary custom wet bar and seating adjoining the walk-out patio door leading to the pool. Down the short wide corridor It also includes a full large size yoga studio with a fireplace and custom built-in storage. Across the corridor, there is changing room with bath room for showering for their guests. The owners call it their retreat!
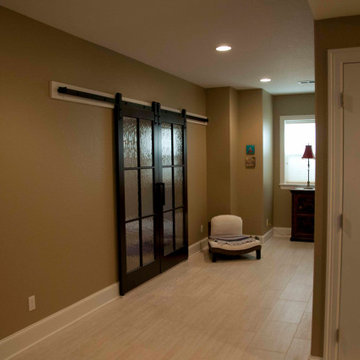
Inspiration for a huge contemporary walk-out tray ceiling basement remodel in Other with a bar, a ribbon fireplace and a plaster fireplace
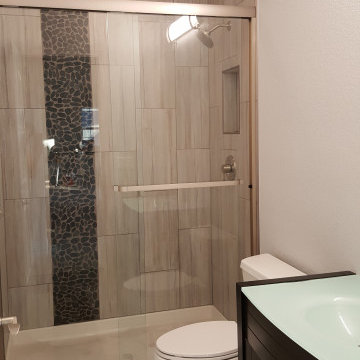
This Project was loads of fun and challenging... the clients allow me to use creative concepts to cosmetically hide obstacles such as heat trunks, jogged foundation walls and steel columns. The large solid maple serving wet bar was hand crafted and lounge fireplace wall where off set with one another. We wanted them to look and feel to be adjoining space yet still define the game table and media space to be its own. Although it was all one large open space, we tied the entire space together by the ceiling work and boxed a steel post to mimic the finishes of the wet bar. Simple concept but meticulously planned and executed!
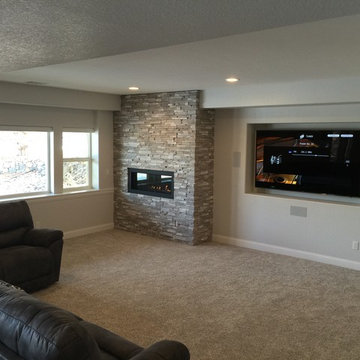
Mid-sized transitional look-out carpeted, beige floor and tray ceiling basement photo in Denver with brown walls, a home theater, a ribbon fireplace and a stacked stone fireplace
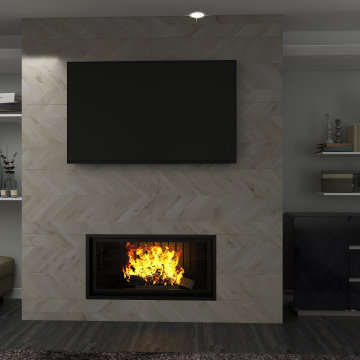
Inspiration for a small contemporary vinyl floor, black floor and tray ceiling basement remodel in New York with gray walls, a ribbon fireplace and a stone fireplace

The recreation room features a ribbon gas fireplace (1 of 6 fireplaces in the home), a custom wet bar with pendant lighting, wine room and walk-up exit to the rear yard.
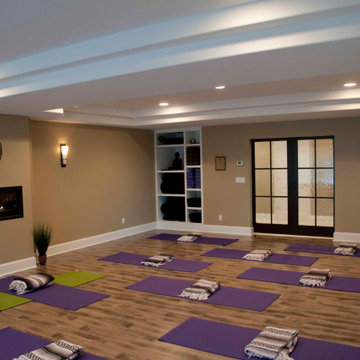
Example of a huge trendy walk-out tray ceiling basement design in Other with a bar, a ribbon fireplace and a plaster fireplace

Liadesign
Large danish underground light wood floor and tray ceiling basement photo in Milan with a home theater, multicolored walls, a ribbon fireplace and a plaster fireplace
Large danish underground light wood floor and tray ceiling basement photo in Milan with a home theater, multicolored walls, a ribbon fireplace and a plaster fireplace
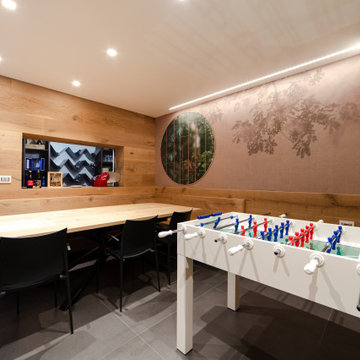
In questa foto si può vedere:
la Carta da parati Curiosity by Glamora,
il rivestimento in parquet di rovere rustico verniciato naturale per la panca angolare, tavolo, armadio bifacciale e pareti,
il vetro in finitura fumé (ad incasso) nel legno per vista sulla cantina.
Ovviamente, per un cliente appassionato di calcio, non può mancare il biliardino di "Fas Pendezza"
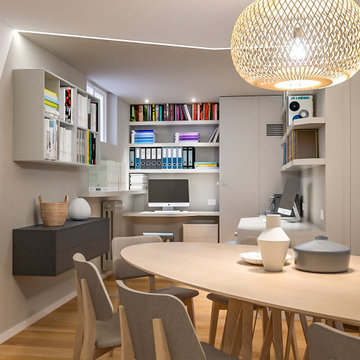
Liadesign
Inspiration for a large scandinavian underground light wood floor and tray ceiling basement remodel in Milan with a home theater, multicolored walls, a ribbon fireplace and a plaster fireplace
Inspiration for a large scandinavian underground light wood floor and tray ceiling basement remodel in Milan with a home theater, multicolored walls, a ribbon fireplace and a plaster fireplace
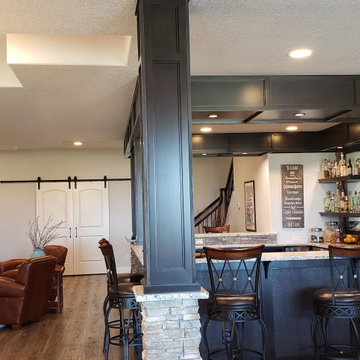
This Project was loads of fun and challenging... the clients allow me to use creative concepts to cosmetically hide obstacles such as heat trunks, jogged foundation walls and steel columns. The large solid maple serving wet bar was hand crafted and lounge fireplace wall where off set with one another. We wanted them to look and feel to be adjoining space yet still define the game table and media space to be its own. Although it was all one large open space, we tied the entire space together by the ceiling work and boxed a steel post to mimic the finishes of the wet bar. Simple concept but meticulously planned and executed!
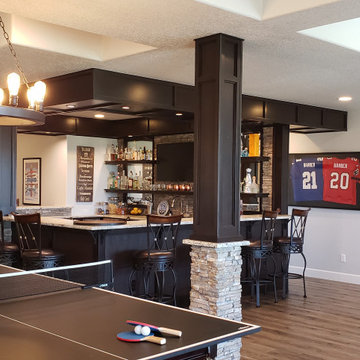
This Project was loads of fun and challenging... the clients allow me to use creative concepts to cosmetically hide obstacles such as heat trunks, jogged foundation walls and steel columns. The large solid maple serving wet bar was hand crafted and lounge fireplace wall where off set with one another. We wanted them to look and feel to be adjoining space yet still define the game table and media space to be its own. Although it was all one large open space, we tied the entire space together by the ceiling work and boxed a steel post to mimic the finishes of the wet bar. Simple concept but meticulously planned and executed!

Example of a huge trendy walk-out tray ceiling basement design in Other with a bar, a ribbon fireplace and a plaster fireplace
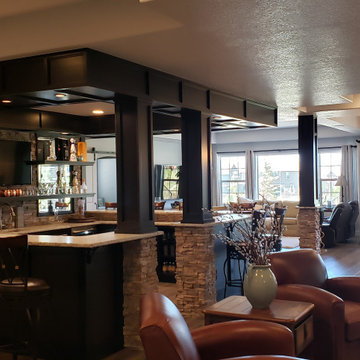
This Project was loads of fun and challenging... the clients allow me to use creative concepts to cosmetically hide obstacles such as heat trunks, jogged foundation walls and steel columns. The large solid maple serving wet bar was hand crafted and lounge fireplace wall where off set with one another. We wanted them to look and feel to be adjoining space yet still define the game table and media space to be its own. Although it was all one large open space, we tied the entire space together by the ceiling work and boxed a steel post to mimic the finishes of the wet bar. Simple concept but meticulously planned and executed!
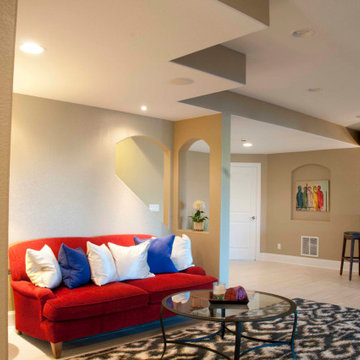
Example of a huge trendy walk-out tray ceiling basement design in Other with a bar, a ribbon fireplace and a plaster fireplace
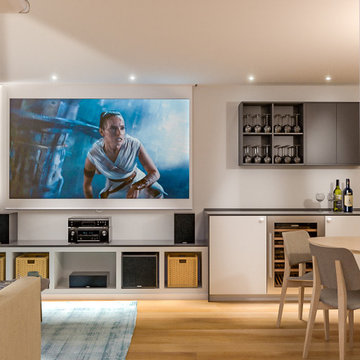
Liadesign
Inspiration for a large scandinavian underground light wood floor and tray ceiling basement remodel in Milan with a home theater, multicolored walls, a ribbon fireplace and a plaster fireplace
Inspiration for a large scandinavian underground light wood floor and tray ceiling basement remodel in Milan with a home theater, multicolored walls, a ribbon fireplace and a plaster fireplace
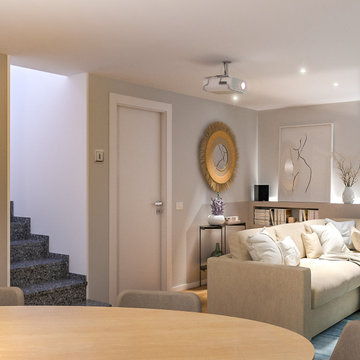
Liadesign
Large danish underground light wood floor and tray ceiling basement photo in Milan with a home theater, multicolored walls, a ribbon fireplace and a plaster fireplace
Large danish underground light wood floor and tray ceiling basement photo in Milan with a home theater, multicolored walls, a ribbon fireplace and a plaster fireplace
Tray Ceiling Basement with a Ribbon Fireplace Ideas
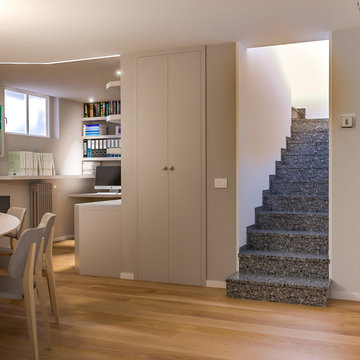
Liadesign
Large danish underground light wood floor and tray ceiling basement photo in Milan with a home theater, multicolored walls, a ribbon fireplace and a plaster fireplace
Large danish underground light wood floor and tray ceiling basement photo in Milan with a home theater, multicolored walls, a ribbon fireplace and a plaster fireplace
1





