Tray Ceiling Closet with Open Cabinets Ideas
Refine by:
Budget
Sort by:Popular Today
1 - 20 of 65 photos
Item 1 of 3
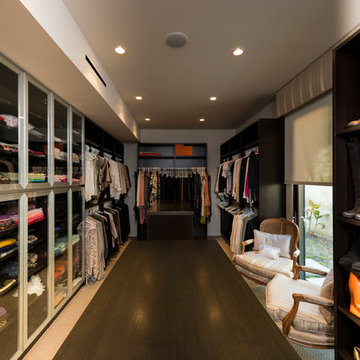
Wallace Ridge Beverly Hills luxury home primary suite closet & dressing room. William MacCollum.
Inspiration for a huge contemporary gender-neutral dark wood floor, brown floor and tray ceiling dressing room remodel in Los Angeles with open cabinets and dark wood cabinets
Inspiration for a huge contemporary gender-neutral dark wood floor, brown floor and tray ceiling dressing room remodel in Los Angeles with open cabinets and dark wood cabinets
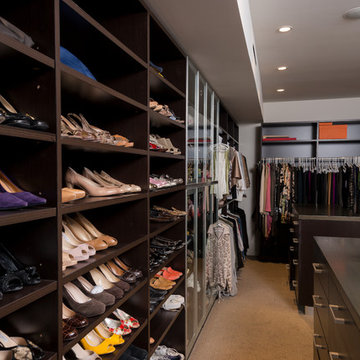
Wallace Ridge Beverly Hills modern home luxury primary suite closet & dressing room. William MacCollum.
Huge trendy gender-neutral carpeted, beige floor and tray ceiling dressing room photo in Los Angeles with open cabinets and dark wood cabinets
Huge trendy gender-neutral carpeted, beige floor and tray ceiling dressing room photo in Los Angeles with open cabinets and dark wood cabinets
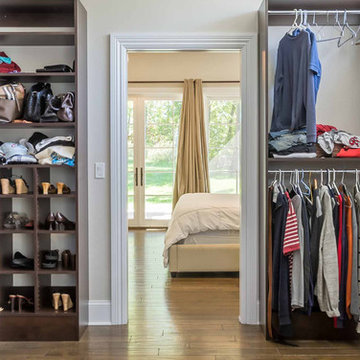
This 6,000sf luxurious custom new construction 5-bedroom, 4-bath home combines elements of open-concept design with traditional, formal spaces, as well. Tall windows, large openings to the back yard, and clear views from room to room are abundant throughout. The 2-story entry boasts a gently curving stair, and a full view through openings to the glass-clad family room. The back stair is continuous from the basement to the finished 3rd floor / attic recreation room.
The interior is finished with the finest materials and detailing, with crown molding, coffered, tray and barrel vault ceilings, chair rail, arched openings, rounded corners, built-in niches and coves, wide halls, and 12' first floor ceilings with 10' second floor ceilings.
It sits at the end of a cul-de-sac in a wooded neighborhood, surrounded by old growth trees. The homeowners, who hail from Texas, believe that bigger is better, and this house was built to match their dreams. The brick - with stone and cast concrete accent elements - runs the full 3-stories of the home, on all sides. A paver driveway and covered patio are included, along with paver retaining wall carved into the hill, creating a secluded back yard play space for their young children.
Project photography by Kmieick Imagery.
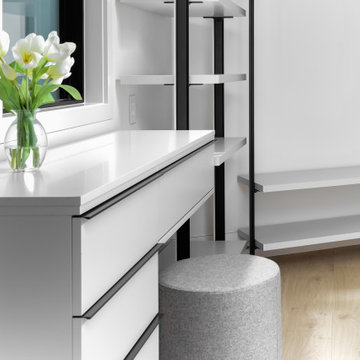
Open cabinetry, with white drawers and wood flooring a perfect Walk-in closet combo to the luxurious master bathroom.
Walk-in closet - large modern gender-neutral medium tone wood floor, brown floor and tray ceiling walk-in closet idea in Austin with open cabinets and white cabinets
Walk-in closet - large modern gender-neutral medium tone wood floor, brown floor and tray ceiling walk-in closet idea in Austin with open cabinets and white cabinets
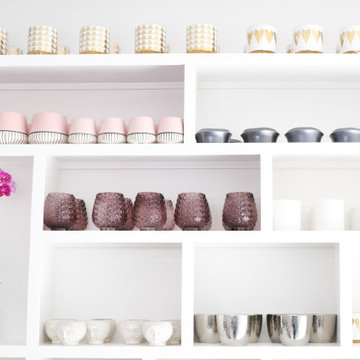
Commercial Flower Boutique Shop - Set up Display Counters
We organized their entire displays within the store, as well as put in place organizational system in their backroom to manage their inventory.
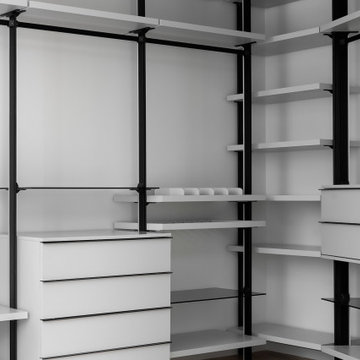
Open cabinetry, with white drawers and wood flooring a perfect Walk-in closet combo to the luxurious master bathroom.
Large minimalist gender-neutral medium tone wood floor, brown floor and tray ceiling walk-in closet photo in Austin with open cabinets and white cabinets
Large minimalist gender-neutral medium tone wood floor, brown floor and tray ceiling walk-in closet photo in Austin with open cabinets and white cabinets

Laurel Way Beverly Hills luxury home modern primary bedroom suite dressing room & closet. Photo by William MacCollum.
Walk-in closet - huge modern gender-neutral brown floor and tray ceiling walk-in closet idea in Los Angeles with open cabinets and dark wood cabinets
Walk-in closet - huge modern gender-neutral brown floor and tray ceiling walk-in closet idea in Los Angeles with open cabinets and dark wood cabinets
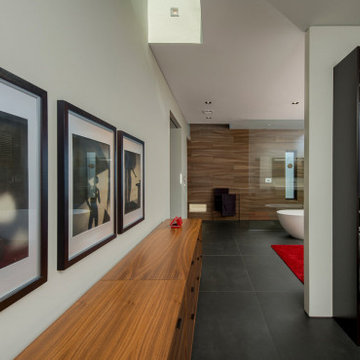
Walker Road Great Falls, Virginia modern home primary suite dressing room & bathroom. Photo by William MacCollum.
Example of a huge trendy gender-neutral porcelain tile, gray floor and tray ceiling dressing room design in DC Metro with open cabinets
Example of a huge trendy gender-neutral porcelain tile, gray floor and tray ceiling dressing room design in DC Metro with open cabinets
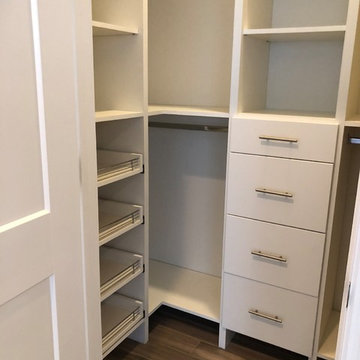
Example of a small trendy gender-neutral medium tone wood floor, brown floor and tray ceiling built-in closet design in Miami with open cabinets and white cabinets
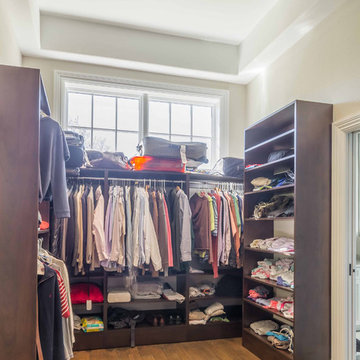
This 6,000sf luxurious custom new construction 5-bedroom, 4-bath home combines elements of open-concept design with traditional, formal spaces, as well. Tall windows, large openings to the back yard, and clear views from room to room are abundant throughout. The 2-story entry boasts a gently curving stair, and a full view through openings to the glass-clad family room. The back stair is continuous from the basement to the finished 3rd floor / attic recreation room.
The interior is finished with the finest materials and detailing, with crown molding, coffered, tray and barrel vault ceilings, chair rail, arched openings, rounded corners, built-in niches and coves, wide halls, and 12' first floor ceilings with 10' second floor ceilings.
It sits at the end of a cul-de-sac in a wooded neighborhood, surrounded by old growth trees. The homeowners, who hail from Texas, believe that bigger is better, and this house was built to match their dreams. The brick - with stone and cast concrete accent elements - runs the full 3-stories of the home, on all sides. A paver driveway and covered patio are included, along with paver retaining wall carved into the hill, creating a secluded back yard play space for their young children.
Project photography by Kmieick Imagery.
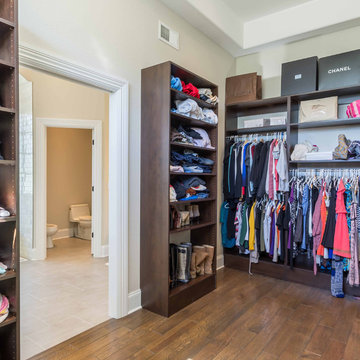
This 6,000sf luxurious custom new construction 5-bedroom, 4-bath home combines elements of open-concept design with traditional, formal spaces, as well. Tall windows, large openings to the back yard, and clear views from room to room are abundant throughout. The 2-story entry boasts a gently curving stair, and a full view through openings to the glass-clad family room. The back stair is continuous from the basement to the finished 3rd floor / attic recreation room.
The interior is finished with the finest materials and detailing, with crown molding, coffered, tray and barrel vault ceilings, chair rail, arched openings, rounded corners, built-in niches and coves, wide halls, and 12' first floor ceilings with 10' second floor ceilings.
It sits at the end of a cul-de-sac in a wooded neighborhood, surrounded by old growth trees. The homeowners, who hail from Texas, believe that bigger is better, and this house was built to match their dreams. The brick - with stone and cast concrete accent elements - runs the full 3-stories of the home, on all sides. A paver driveway and covered patio are included, along with paver retaining wall carved into the hill, creating a secluded back yard play space for their young children.
Project photography by Kmieick Imagery.
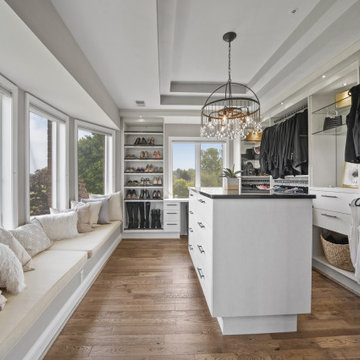
Built-in closet - transitional gender-neutral tray ceiling, medium tone wood floor and brown floor built-in closet idea in DC Metro with open cabinets and white cabinets

Open cabinetry, with white drawers and wood flooring a perfect Walk-in closet combo to the luxurious master bathroom.
Example of a large minimalist gender-neutral medium tone wood floor, brown floor and tray ceiling walk-in closet design in Austin with open cabinets and white cabinets
Example of a large minimalist gender-neutral medium tone wood floor, brown floor and tray ceiling walk-in closet design in Austin with open cabinets and white cabinets
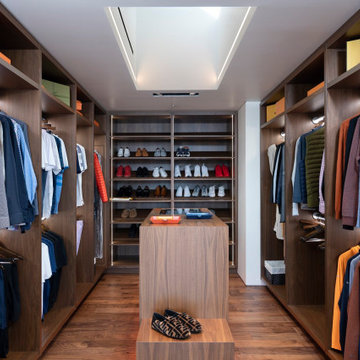
Bighorn Palm Desert luxury home modern closet dressing room with skylight. Photo by William MacCollum.
Example of a mid-sized minimalist gender-neutral beige floor and tray ceiling dressing room design in Los Angeles with open cabinets and medium tone wood cabinets
Example of a mid-sized minimalist gender-neutral beige floor and tray ceiling dressing room design in Los Angeles with open cabinets and medium tone wood cabinets
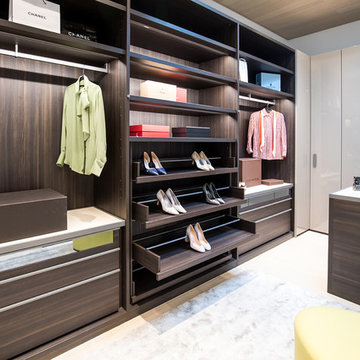
Trousdale Beverly Hills modern home luxury dressing room & closet. Photo by Jason Speth.
Dressing room - large modern gender-neutral tray ceiling dressing room idea in Los Angeles with open cabinets and dark wood cabinets
Dressing room - large modern gender-neutral tray ceiling dressing room idea in Los Angeles with open cabinets and dark wood cabinets
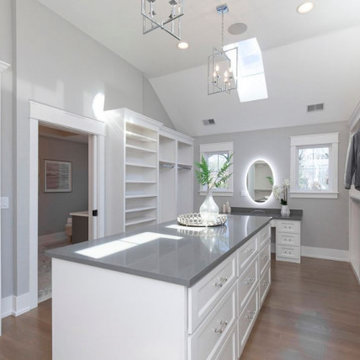
A master closet with room for everything at your fingertips!
Areas for dressing as well as hair and makeup all in this thoughtfully designed closet.
Walk-in closet - large farmhouse gender-neutral light wood floor, brown floor and tray ceiling walk-in closet idea in Chicago with open cabinets and white cabinets
Walk-in closet - large farmhouse gender-neutral light wood floor, brown floor and tray ceiling walk-in closet idea in Chicago with open cabinets and white cabinets
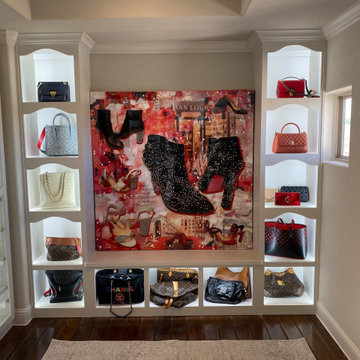
Built-in closet - large contemporary dark wood floor, brown floor and tray ceiling built-in closet idea in Houston with white cabinets and open cabinets
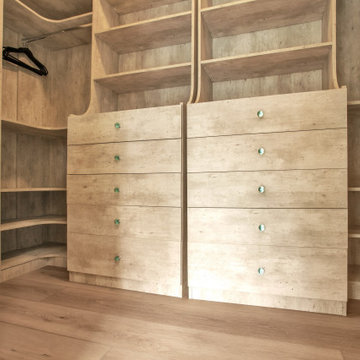
Inspired by sandy shorelines on the California coast, this beachy blonde vinyl floor brings just the right amount of variation to each room. With the Modin Collection, we have raised the bar on luxury vinyl plank. The result is a new standard in resilient flooring. Modin offers true embossed in register texture, a low sheen level, a rigid SPC core, an industry-leading wear layer, and so much more.
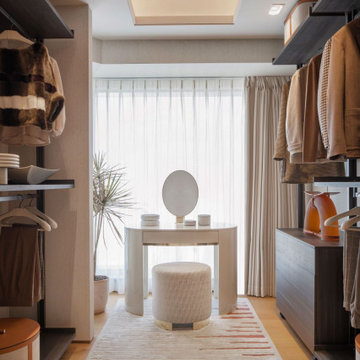
Trendy medium tone wood floor, brown floor and tray ceiling walk-in closet photo in Milan with open cabinets and dark wood cabinets
Tray Ceiling Closet with Open Cabinets Ideas

Inspiration for a large contemporary gender-neutral medium tone wood floor and tray ceiling walk-in closet remodel in Melbourne with open cabinets and black cabinets
1





