Tray Ceiling Family Room with a Concrete Fireplace Ideas
Refine by:
Budget
Sort by:Popular Today
1 - 13 of 13 photos
Item 1 of 3

Concrete look fireplace on drywall. Used authentic lime based Italian plaster.
Inspiration for a mid-sized contemporary enclosed light wood floor, brown floor and tray ceiling family room remodel in Portland with beige walls, a standard fireplace, a concrete fireplace and a tv stand
Inspiration for a mid-sized contemporary enclosed light wood floor, brown floor and tray ceiling family room remodel in Portland with beige walls, a standard fireplace, a concrete fireplace and a tv stand

Inspiration for a transitional light wood floor, tray ceiling, brick wall and beige floor family room remodel in New York with white walls, a media wall, a standard fireplace and a concrete fireplace
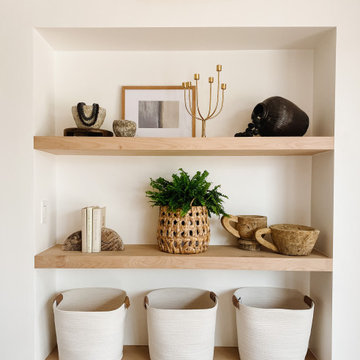
Example of a mid-sized transitional open concept medium tone wood floor, brown floor and tray ceiling family room design in Orange County with white walls, a two-sided fireplace and a concrete fireplace
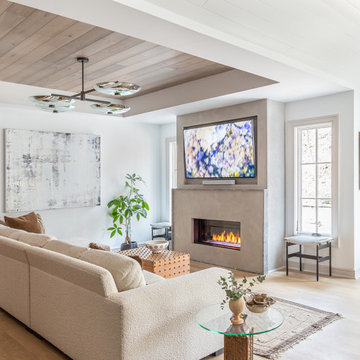
Transitional light wood floor, beige floor and tray ceiling family room photo in New York with white walls, a standard fireplace, a concrete fireplace and a media wall
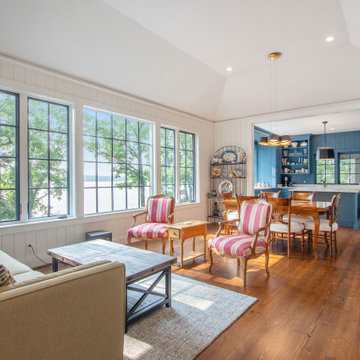
A great place to kick back and relax after a day out on the lake. There is not a bad view in this open concept floor plan thanks to the big windows overlooking the lake in the family room, dining rom and kitchen.

The Billiards room of the home is the central room on the east side of the house, connecting the office, bar, and study together.
Inspiration for a large timeless enclosed medium tone wood floor, brown floor, tray ceiling and wall paneling game room remodel in Baltimore with blue walls, a standard fireplace, a concrete fireplace and no tv
Inspiration for a large timeless enclosed medium tone wood floor, brown floor, tray ceiling and wall paneling game room remodel in Baltimore with blue walls, a standard fireplace, a concrete fireplace and no tv
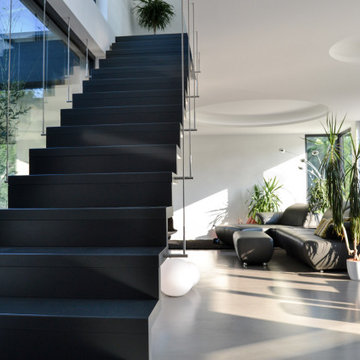
Inspiration for a large contemporary open concept concrete floor, gray floor, tray ceiling and wallpaper family room remodel in Other with white walls, a hanging fireplace and a concrete fireplace

Inspiration for a contemporary open concept laminate floor, gray floor, tray ceiling and wood wall game room remodel in Other with white walls, a standard fireplace, a concrete fireplace and a media wall

El proyecto se sitúa en un entorno inmejorable, orientado a Sur y con unas magníficas vistas al mar Mediterráneo. La parcela presenta una gran pendiente diagonal a la cual la vivienda se adapta perfectamente creciendo en altura al mismo ritmo que aumenta el desnivel topográfico. De esta forma la planta sótano de la vivienda es a todos los efectos exterior, iluminada y ventilada naturalmente.
Es un edificio que sobresale del entorno arquitectónico en el que se sitúa, con sus formas armoniosas y los materiales típicos de la tradición mediterránea. La vivienda, asimismo, devuelve a la naturaleza más del 50% del espacio que ocupa en la parcela a través de su cubierta ajardinada que, además, le proporciona aislamiento térmico y dota de vida y color a sus formas.
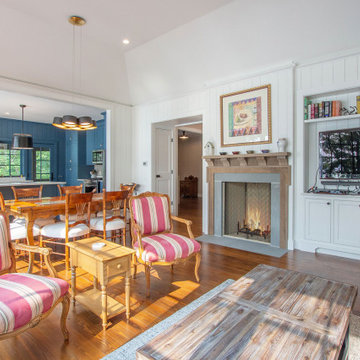
A great place to kick back and relax after a day out on the lake.
Example of a mountain style dark wood floor, brown floor, tray ceiling and shiplap wall family room design in Grand Rapids with a standard fireplace and a concrete fireplace
Example of a mountain style dark wood floor, brown floor, tray ceiling and shiplap wall family room design in Grand Rapids with a standard fireplace and a concrete fireplace
Tray Ceiling Family Room with a Concrete Fireplace Ideas
1





