Tray Ceiling Laundry Room with White Walls Ideas
Refine by:
Budget
Sort by:Popular Today
1 - 20 of 51 photos
Item 1 of 3

This laundry room housed double side by side washers and dryers, custom cabinetry and an island in a contrast finish. The wall tiles behind the washer and dryer are dimensional and the backsplash tile hosts a star pattern.
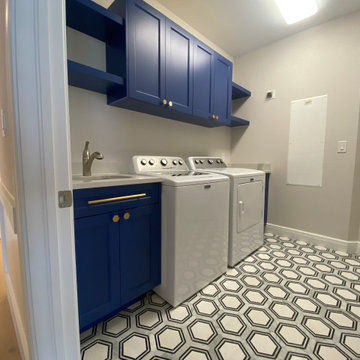
Dedicated laundry room - mid-sized contemporary single-wall marble floor, white floor and tray ceiling dedicated laundry room idea in Miami with an undermount sink, shaker cabinets, blue cabinets, quartzite countertops, white backsplash, quartz backsplash, white walls, a side-by-side washer/dryer and white countertops

Inspiration for a mid-sized timeless u-shaped light wood floor, brown floor and tray ceiling dedicated laundry room remodel in Los Angeles with a single-bowl sink, flat-panel cabinets, gray cabinets, marble countertops, white backsplash, marble backsplash, white walls, a side-by-side washer/dryer and yellow countertops

This 6,000sf luxurious custom new construction 5-bedroom, 4-bath home combines elements of open-concept design with traditional, formal spaces, as well. Tall windows, large openings to the back yard, and clear views from room to room are abundant throughout. The 2-story entry boasts a gently curving stair, and a full view through openings to the glass-clad family room. The back stair is continuous from the basement to the finished 3rd floor / attic recreation room.
The interior is finished with the finest materials and detailing, with crown molding, coffered, tray and barrel vault ceilings, chair rail, arched openings, rounded corners, built-in niches and coves, wide halls, and 12' first floor ceilings with 10' second floor ceilings.
It sits at the end of a cul-de-sac in a wooded neighborhood, surrounded by old growth trees. The homeowners, who hail from Texas, believe that bigger is better, and this house was built to match their dreams. The brick - with stone and cast concrete accent elements - runs the full 3-stories of the home, on all sides. A paver driveway and covered patio are included, along with paver retaining wall carved into the hill, creating a secluded back yard play space for their young children.
Project photography by Kmieick Imagery.

Dedicated laundry room - mid-sized transitional galley porcelain tile, beige floor and tray ceiling dedicated laundry room idea in Chicago with an undermount sink, green cabinets, quartz countertops, gray backsplash, cement tile backsplash, white walls and white countertops

Example of a mid-sized classic u-shaped light wood floor, brown floor and tray ceiling dedicated laundry room design in Los Angeles with a single-bowl sink, flat-panel cabinets, gray cabinets, marble countertops, white backsplash, marble backsplash, white walls, a side-by-side washer/dryer and yellow countertops

Cottage galley ceramic tile, white floor, tray ceiling and wall paneling dedicated laundry room photo in San Francisco with an undermount sink, recessed-panel cabinets, white cabinets, marble countertops, white backsplash, glass tile backsplash, white walls, a side-by-side washer/dryer and gray countertops

Dedicated laundry room - mid-sized country l-shaped terra-cotta tile, multicolored floor and tray ceiling dedicated laundry room idea in Kansas City with an integrated sink, shaker cabinets, white cabinets, quartzite countertops, white backsplash, quartz backsplash, white walls, a side-by-side washer/dryer and white countertops

Large minimalist single-wall gray floor, ceramic tile, tray ceiling and wallpaper utility room photo in Miami with a stacked washer/dryer, white walls, white countertops, a single-bowl sink, flat-panel cabinets, gray cabinets, quartzite countertops, gray backsplash and window backsplash
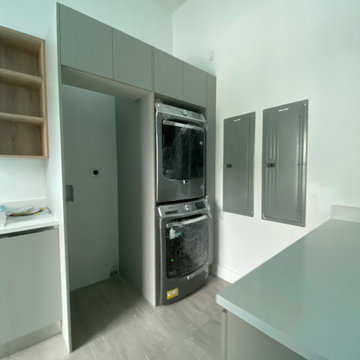
Large minimalist single-wall gray floor, ceramic tile, tray ceiling and wallpaper utility room photo in Miami with white walls, a stacked washer/dryer, a single-bowl sink, flat-panel cabinets, gray cabinets, quartzite countertops, gray backsplash, window backsplash and white countertops
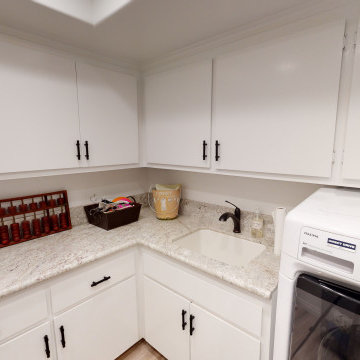
Example of a mid-sized minimalist l-shaped light wood floor, brown floor and tray ceiling laundry closet design in Los Angeles with an undermount sink, flat-panel cabinets, white cabinets, granite countertops, white backsplash, white walls, a side-by-side washer/dryer and multicolored countertops
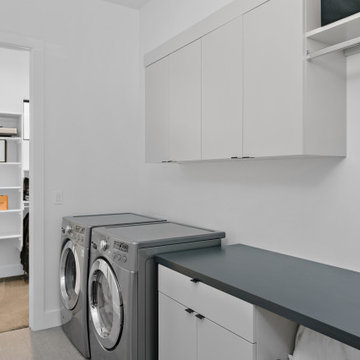
This is a neatly organized laundry room that combines functionality with a clean, minimalist design. The room features front-loading washer and dryer units flanked by a practical countertop for sorting and folding clothes. Above the appliances, white flat-panel cabinetry provides ample storage space, maintaining a clutter-free environment. To the side, open shelving offers easy access to laundry essentials or additional storage boxes. The room is finished with a simple color scheme, featuring white walls that enhance the bright and airy feel, complemented by a contrasting dark countertop that adds a touch of modern sophistication.
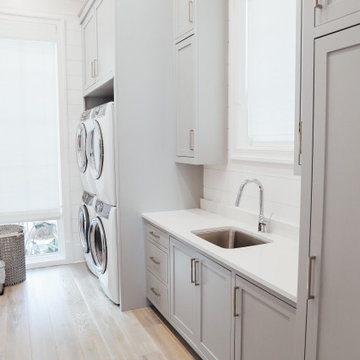
Large Open Laundry, Full Inset painted Benjamin Moore Coventry Gray. Luxury of 2 Double stack Washer and Dryer openings and sink area to finish all those laundry needs.

Both eclectic and refined, the bathrooms at our Summer Hill project are unique and reflects the owners lifestyle. Beach style, yet unequivocally elegant the floors feature encaustic concrete tiles paired with elongated white subway tiles. Aged brass taper by Brodware is featured as is a freestanding black bath and fittings and a custom made timber vanity.
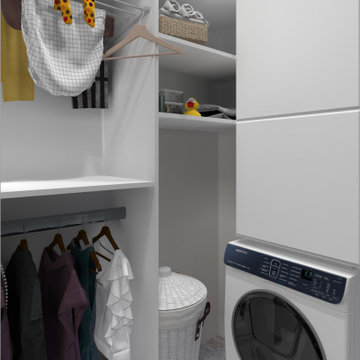
Inspiration for a contemporary porcelain tile, gray floor and tray ceiling laundry room remodel in Moscow with open cabinets, white cabinets, white walls, a side-by-side washer/dryer and white countertops
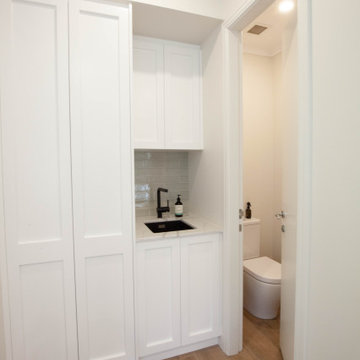
Utility room - small coastal single-wall porcelain tile, multicolored floor and tray ceiling utility room idea in Sydney with a drop-in sink, shaker cabinets, white cabinets, quartz countertops, green backsplash, ceramic backsplash, white walls and multicolored countertops
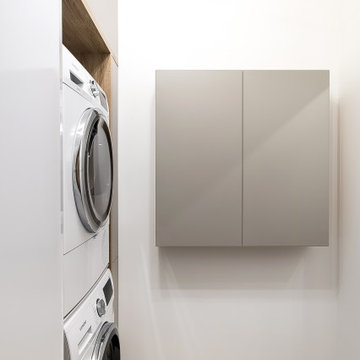
Utility room - mid-sized contemporary single-wall ceramic tile, beige floor, tray ceiling and wallpaper utility room idea with flat-panel cabinets, gray cabinets, white walls and a stacked washer/dryer
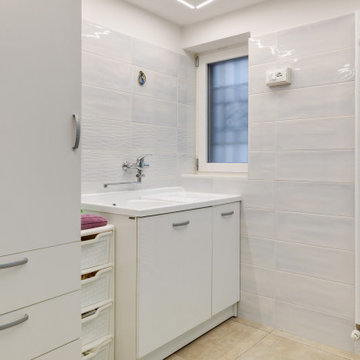
Ristrutturazione completa villetta indipendente di 180mq
Utility room - large modern single-wall porcelain tile, beige floor and tray ceiling utility room idea in Milan with a drop-in sink, flat-panel cabinets, white cabinets, laminate countertops, white backsplash, porcelain backsplash, white walls, a stacked washer/dryer and white countertops
Utility room - large modern single-wall porcelain tile, beige floor and tray ceiling utility room idea in Milan with a drop-in sink, flat-panel cabinets, white cabinets, laminate countertops, white backsplash, porcelain backsplash, white walls, a stacked washer/dryer and white countertops
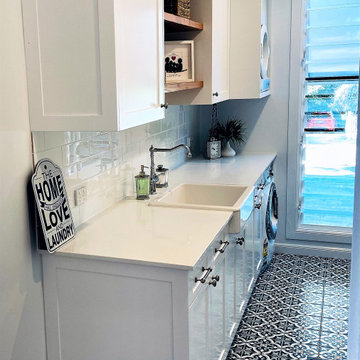
This gorgeous Hamptons inspired laundry has been transformed into a well designed functional room. Complete with 2pac shaker cabinetry, Casesarstone benchtop, floor to wall linen cabinetry and storage, folding ironing board concealed in a pull out drawer, butler's sink and traditional tap, timber floating shelving with striking black and white encaustic floor tiles.
Tray Ceiling Laundry Room with White Walls Ideas
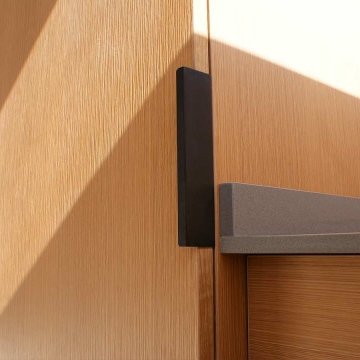
Loggias para cuidar su ropa ventilada y ordenada, con artefactos e iluminación de última generación, y muebles acordes con los demás espacios.
Despensas: (del latín: dispensus, aprovisionado en orden) estando correctamente adaptadas al cliente facilitan mucho su día a día; es imprescindible organizar, aislar correctamente los alimentos y mantenerlos frescos.
1





