Tray Ceiling Single-Wall Laundry Room Ideas
Refine by:
Budget
Sort by:Popular Today
1 - 20 of 31 photos
Item 1 of 3
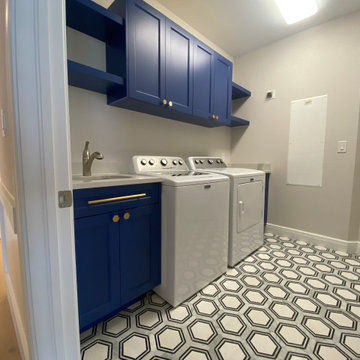
Dedicated laundry room - mid-sized contemporary single-wall marble floor, white floor and tray ceiling dedicated laundry room idea in Miami with an undermount sink, shaker cabinets, blue cabinets, quartzite countertops, white backsplash, quartz backsplash, white walls, a side-by-side washer/dryer and white countertops

Project Number: M1182
Design/Manufacturer/Installer: Marquis Fine Cabinetry
Collection: Classico
Finishes: Frosty White
Features: Under Cabinet Lighting, Adjustable Legs/Soft Close (Standard)

Large minimalist single-wall gray floor, ceramic tile, tray ceiling and wallpaper utility room photo in Miami with a stacked washer/dryer, white walls, white countertops, a single-bowl sink, flat-panel cabinets, gray cabinets, quartzite countertops, gray backsplash and window backsplash
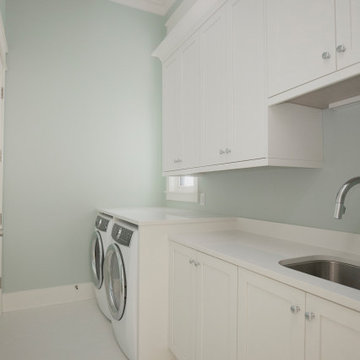
Project Number: M1182
Design/Manufacturer/Installer: Marquis Fine Cabinetry
Collection: Classico
Finishes: Frosty White
Features: Under Cabinet Lighting, Adjustable Legs/Soft Close (Standard)
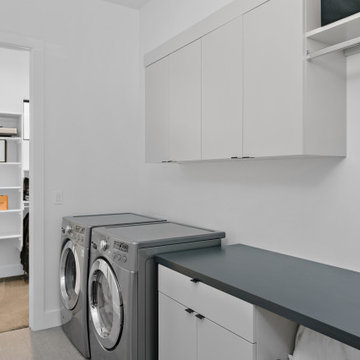
This is a neatly organized laundry room that combines functionality with a clean, minimalist design. The room features front-loading washer and dryer units flanked by a practical countertop for sorting and folding clothes. Above the appliances, white flat-panel cabinetry provides ample storage space, maintaining a clutter-free environment. To the side, open shelving offers easy access to laundry essentials or additional storage boxes. The room is finished with a simple color scheme, featuring white walls that enhance the bright and airy feel, complemented by a contrasting dark countertop that adds a touch of modern sophistication.

Lidesign
Inspiration for a small scandinavian single-wall porcelain tile, beige floor and tray ceiling utility room remodel in Milan with a drop-in sink, flat-panel cabinets, black cabinets, laminate countertops, beige backsplash, porcelain backsplash, gray walls, a side-by-side washer/dryer and black countertops
Inspiration for a small scandinavian single-wall porcelain tile, beige floor and tray ceiling utility room remodel in Milan with a drop-in sink, flat-panel cabinets, black cabinets, laminate countertops, beige backsplash, porcelain backsplash, gray walls, a side-by-side washer/dryer and black countertops
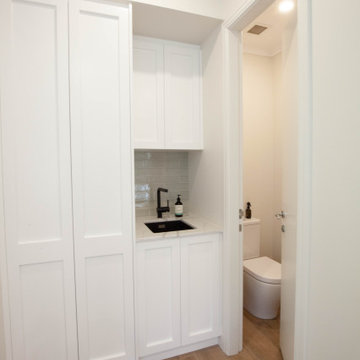
Utility room - small coastal single-wall porcelain tile, multicolored floor and tray ceiling utility room idea in Sydney with a drop-in sink, shaker cabinets, white cabinets, quartz countertops, green backsplash, ceramic backsplash, white walls and multicolored countertops
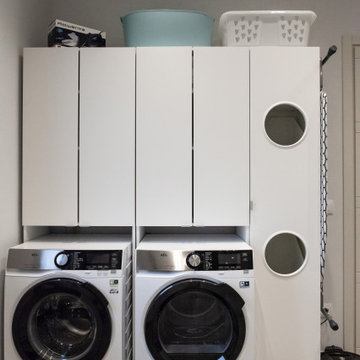
Ristrutturazione completa appartamento da 120mq con carta da parati e camino effetto corten
Inspiration for a large contemporary single-wall gray floor, tray ceiling and wallpaper utility room remodel in Other with a double-bowl sink, flat-panel cabinets, white cabinets, wood countertops, a side-by-side washer/dryer, white countertops and gray walls
Inspiration for a large contemporary single-wall gray floor, tray ceiling and wallpaper utility room remodel in Other with a double-bowl sink, flat-panel cabinets, white cabinets, wood countertops, a side-by-side washer/dryer, white countertops and gray walls
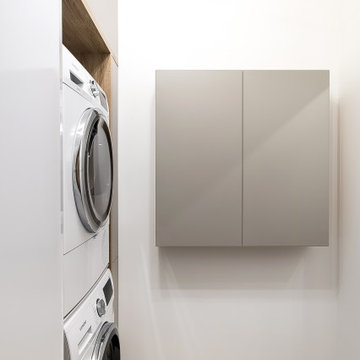
Utility room - mid-sized contemporary single-wall ceramic tile, beige floor, tray ceiling and wallpaper utility room idea with flat-panel cabinets, gray cabinets, white walls and a stacked washer/dryer
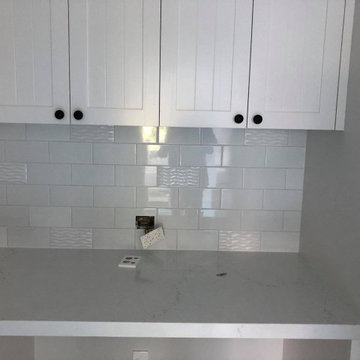
Small ornate single-wall ceramic tile, multicolored floor and tray ceiling dedicated laundry room photo in Auckland with an undermount sink, shaker cabinets, white cabinets, marble countertops, white backsplash, subway tile backsplash, an integrated washer/dryer and white countertops

Il lavatoio non è classico, ma ha un design moderno ed elegante.
Dedicated laundry room - small modern single-wall ceramic tile, brown floor and tray ceiling dedicated laundry room idea in Turin with a single-bowl sink, white cabinets, tile countertops, beige backsplash, porcelain backsplash, white walls, a stacked washer/dryer, brown countertops and raised-panel cabinets
Dedicated laundry room - small modern single-wall ceramic tile, brown floor and tray ceiling dedicated laundry room idea in Turin with a single-bowl sink, white cabinets, tile countertops, beige backsplash, porcelain backsplash, white walls, a stacked washer/dryer, brown countertops and raised-panel cabinets
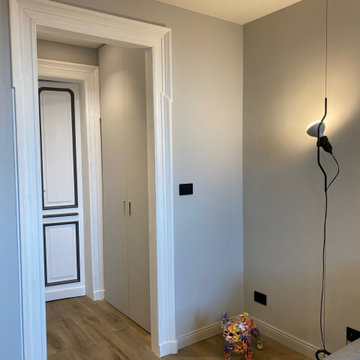
Tra il living e la camera da letto è stato creato un disimpegno con al suo interno un ripostiglio/lavanderia. Al suo interno sono stati installati una lavatrice ed una boiserie di Zemma con mensole per il contenimento di detersivi e biancheria. Le ante sono state acquistate grezze e poi smaltate in colore grigio opaco come il resto delle pareti
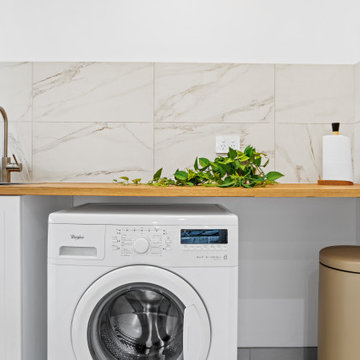
Example of a small trendy single-wall porcelain tile, multicolored floor, tray ceiling and wall paneling dedicated laundry room design in Melbourne with a single-bowl sink, recessed-panel cabinets, white cabinets, wood countertops, multicolored backsplash, porcelain backsplash, white walls, an integrated washer/dryer and brown countertops
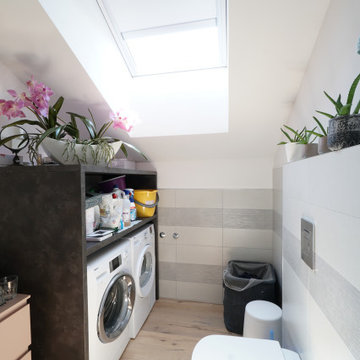
Mid-sized trendy single-wall light wood floor and tray ceiling utility room photo in Venice with a single-bowl sink, gray cabinets, laminate countertops, gray walls, a side-by-side washer/dryer and gray countertops
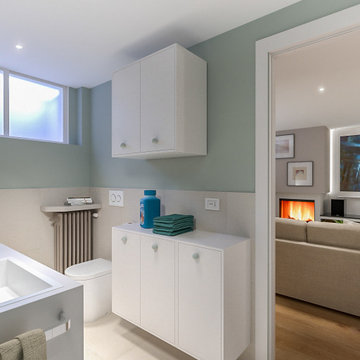
Lidesign
Example of a small danish single-wall porcelain tile, beige floor and tray ceiling utility room design in Milan with a drop-in sink, flat-panel cabinets, white cabinets, laminate countertops, beige backsplash, porcelain backsplash, green walls, a side-by-side washer/dryer and white countertops
Example of a small danish single-wall porcelain tile, beige floor and tray ceiling utility room design in Milan with a drop-in sink, flat-panel cabinets, white cabinets, laminate countertops, beige backsplash, porcelain backsplash, green walls, a side-by-side washer/dryer and white countertops

Example of a small beach style single-wall porcelain tile, multicolored floor and tray ceiling utility room design in Sydney with a drop-in sink, shaker cabinets, white cabinets, quartz countertops, green backsplash, ceramic backsplash, white walls and multicolored countertops
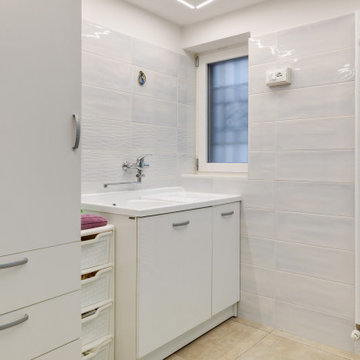
Ristrutturazione completa villetta indipendente di 180mq
Utility room - large modern single-wall porcelain tile, beige floor and tray ceiling utility room idea in Milan with a drop-in sink, flat-panel cabinets, white cabinets, laminate countertops, white backsplash, porcelain backsplash, white walls, a stacked washer/dryer and white countertops
Utility room - large modern single-wall porcelain tile, beige floor and tray ceiling utility room idea in Milan with a drop-in sink, flat-panel cabinets, white cabinets, laminate countertops, white backsplash, porcelain backsplash, white walls, a stacked washer/dryer and white countertops
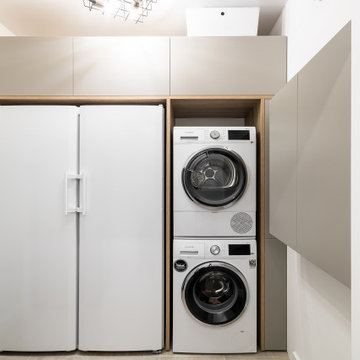
Mid-sized trendy single-wall ceramic tile, beige floor, tray ceiling and wallpaper utility room photo with flat-panel cabinets, gray cabinets, white walls and a stacked washer/dryer
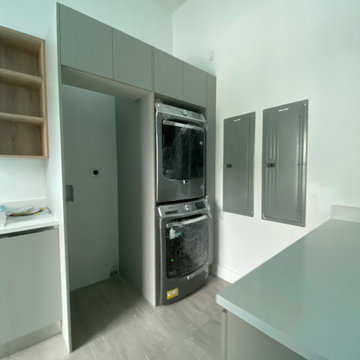
Large minimalist single-wall gray floor, ceramic tile, tray ceiling and wallpaper utility room photo in Miami with white walls, a stacked washer/dryer, a single-bowl sink, flat-panel cabinets, gray cabinets, quartzite countertops, gray backsplash, window backsplash and white countertops
Tray Ceiling Single-Wall Laundry Room Ideas
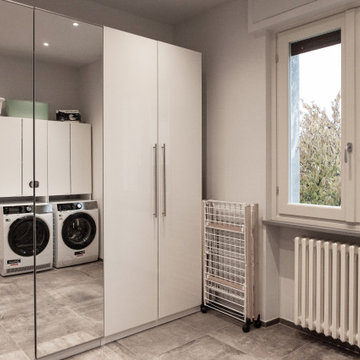
Ristrutturazione completa appartamento da 120mq con carta da parati e camino effetto corten
Utility room - large contemporary single-wall gray floor, tray ceiling and wallpaper utility room idea in Other with recessed-panel cabinets, medium tone wood cabinets, a double-bowl sink, wood countertops, a side-by-side washer/dryer, white countertops and gray walls
Utility room - large contemporary single-wall gray floor, tray ceiling and wallpaper utility room idea in Other with recessed-panel cabinets, medium tone wood cabinets, a double-bowl sink, wood countertops, a side-by-side washer/dryer, white countertops and gray walls
1





