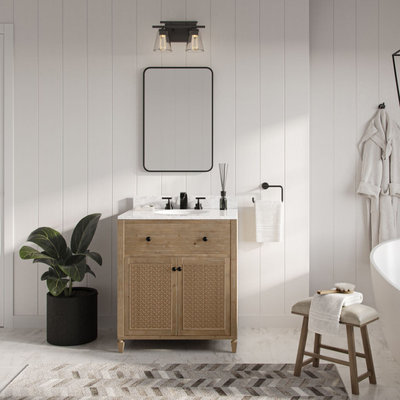Tropical Bath with a Freestanding Vanity Ideas
Refine by:
Budget
Sort by:Popular Today
1 - 20 of 110 photos
Item 1 of 3
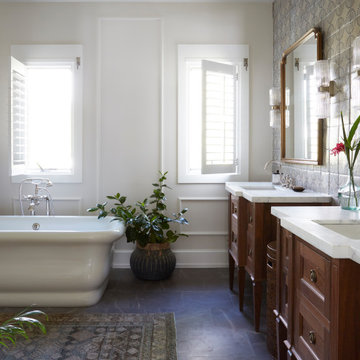
Coconut Grove is Southwest of Miami beach near coral gables and south of downtown. It’s a very lush and charming neighborhood. It’s one of the oldest neighborhoods and is protected historically. It hugs the shoreline of Biscayne Bay. The 10,000sft project was originally built
17 years ago and was purchased as a vacation home. Prior to the renovation the owners could not get past all the brown. He sails and they have a big extended family with 6 kids in between them. The clients wanted a comfortable and causal vibe where nothing is too precious. They wanted to be able to sit on anything in a bathing suit. KitchenLab interiors used lots of linen and indoor/outdoor fabrics to ensure durability. Much of the house is outside with a covered logia.
The design doctor ordered the 1st prescription for the house- retooling but not gutting. The clients wanted to be living and functioning in the home by November 1st with permits the construction began in August. The KitchenLab Interiors (KLI) team began design in May so it was a tight timeline! KLI phased the project and did a partial renovation on all guest baths. They waited to do the master bath until May. The home includes 7 bathrooms + the master. All existing plumbing fixtures were Waterworks so KLI kept those along with some tile but brought in Tabarka tile. The designers wanted to bring in vintage hacienda Spanish with a small European influence- the opposite of Miami modern. One of the ways they were able to accomplish this was with terracotta flooring that has patina. KLI set out to create a boutique hotel where each bath is similar but different. Every detail was designed with the guest in mind- they even designed a place for suitcases.
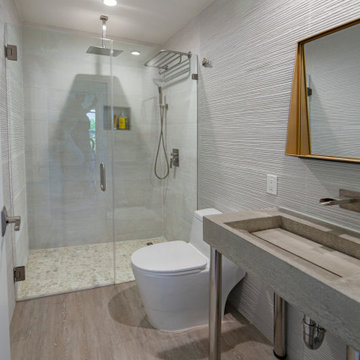
This dreamy beach house is quite the reality check out this stunning ADU and major renovation on this beautiful hippie chic beach abode in Laguna Beach, CA
Our clients vision was to create an open floorplan concept while adding some additional space without expanding their footprint. We removed some walls in the living room, remodeled the kitchen and 2 bathrooms along with a ADU in the garage. Our customer’s quirky, amazing sense of style helped make this project unique experience.
Treeium has the expertise and knowledge with working in the coast cities.
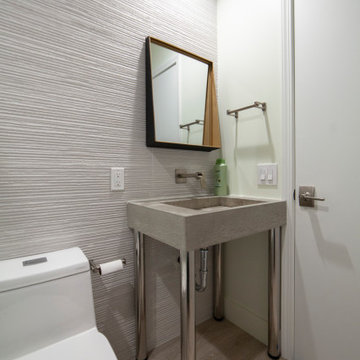
This dreamy beach house is quite the reality check out this stunning ADU and major renovation on this beautiful hippie chic beach abode in Laguna Beach, CA
Our clients vision was to create an open floorplan concept while adding some additional space without expanding their footprint. We removed some walls in the living room, remodeled the kitchen and 2 bathrooms along with a ADU in the garage. Our customer’s quirky, amazing sense of style helped make this project unique experience.
Treeium has the expertise and knowledge with working in the coast cities.
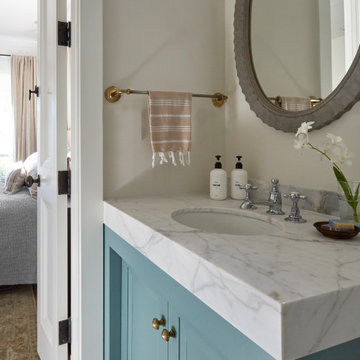
Coconut Grove is Southwest of Miami beach near coral gables and south of downtown. It’s a very lush and charming neighborhood. It’s one of the oldest neighborhoods and is protected historically. It hugs the shoreline of Biscayne Bay. The 10,000sft project was originally built
17 years ago and was purchased as a vacation home. Prior to the renovation the owners could not get past all the brown. He sails and they have a big extended family with 6 kids in between them. The clients wanted a comfortable and causal vibe where nothing is too precious. They wanted to be able to sit on anything in a bathing suit. KitchenLab interiors used lots of linen and indoor/outdoor fabrics to ensure durability. Much of the house is outside with a covered logia.
The design doctor ordered the 1st prescription for the house- retooling but not gutting. The clients wanted to be living and functioning in the home by November 1st with permits the construction began in August. The KitchenLab Interiors (KLI) team began design in May so it was a tight timeline! KLI phased the project and did a partial renovation on all guest baths. They waited to do the master bath until May. The home includes 7 bathrooms + the master. All existing plumbing fixtures were Waterworks so KLI kept those along with some tile but brought in Tabarka tile. The designers wanted to bring in vintage hacienda Spanish with a small European influence- the opposite of Miami modern. One of the ways they were able to accomplish this was with terracotta flooring that has patina. KLI set out to create a boutique hotel where each bath is similar but different. Every detail was designed with the guest in mind- they even designed a place for suitcases.
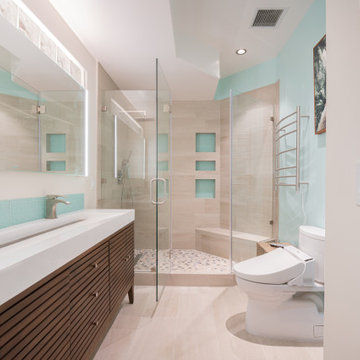
Example of a mid-sized island style master double-sink bathroom design in San Francisco with medium tone wood cabinets, white countertops and a freestanding vanity
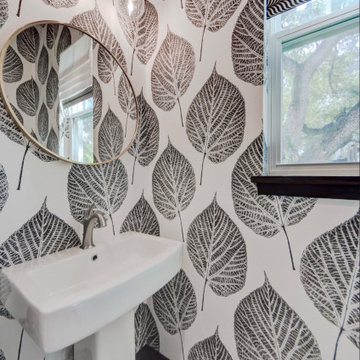
Bathroom - small tropical ceramic tile, single-sink and wallpaper bathroom idea in Tampa with white cabinets and a freestanding vanity

Interior: Kitchen Studio of Glen Ellyn
Photography: Michael Alan Kaskel
Vanity: Woodland Cabinetry
Example of a mid-sized island style master white tile and ceramic tile mosaic tile floor, multicolored floor, single-sink and wallpaper bathroom design in Other with beaded inset cabinets, blue cabinets, multicolored walls, a drop-in sink, marble countertops, white countertops and a freestanding vanity
Example of a mid-sized island style master white tile and ceramic tile mosaic tile floor, multicolored floor, single-sink and wallpaper bathroom design in Other with beaded inset cabinets, blue cabinets, multicolored walls, a drop-in sink, marble countertops, white countertops and a freestanding vanity
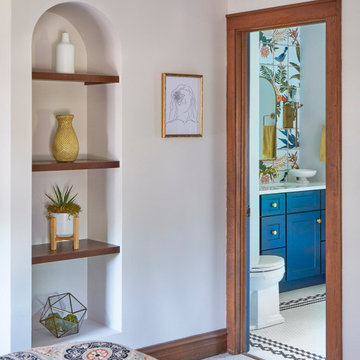
Interior: Kitchen Studio of Glen Ellyn
Photography: Michael Alan Kaskel
Vanity: Woodland Cabinetry
Inspiration for a mid-sized tropical master white tile and ceramic tile mosaic tile floor, multicolored floor, single-sink and wallpaper bathroom remodel in Other with beaded inset cabinets, blue cabinets, multicolored walls, a drop-in sink, marble countertops, white countertops and a freestanding vanity
Inspiration for a mid-sized tropical master white tile and ceramic tile mosaic tile floor, multicolored floor, single-sink and wallpaper bathroom remodel in Other with beaded inset cabinets, blue cabinets, multicolored walls, a drop-in sink, marble countertops, white countertops and a freestanding vanity
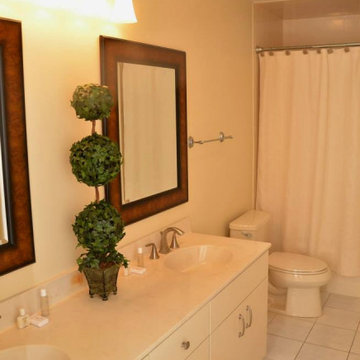
Mid-sized island style ceramic tile, beige floor and double-sink bathroom photo in Other with flat-panel cabinets, a two-piece toilet, an integrated sink and a freestanding vanity
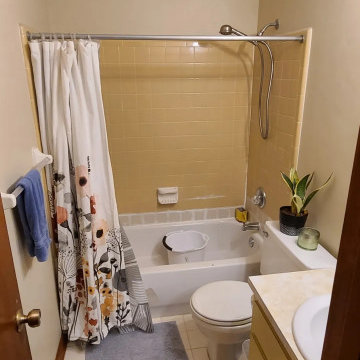
Before Photo of a Conversion of old tub and outdated tile to a curbless walk in shower.
Schluter Systems Kerdi membrane and Ditra uncoupling membrane were used to give the homeowner a 10 year warranty on their shower.
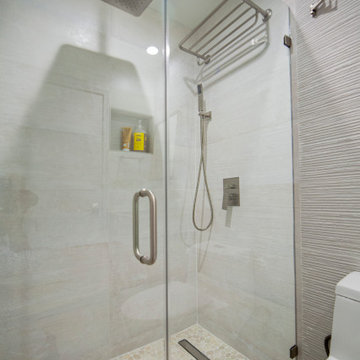
This dreamy beach house is quite the reality check out this stunning ADU and major renovation on this beautiful hippie chic beach abode in Laguna Beach, CA
Our clients vision was to create an open floorplan concept while adding some additional space without expanding their footprint. We removed some walls in the living room, remodeled the kitchen and 2 bathrooms along with a ADU in the garage. Our customer’s quirky, amazing sense of style helped make this project unique experience.
Treeium has the expertise and knowledge with working in the coast cities.
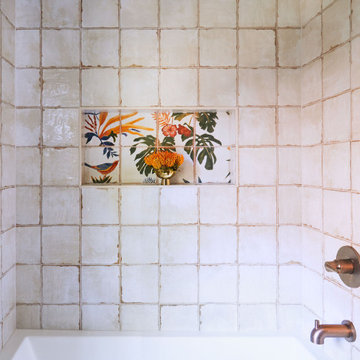
Interior: Kitchen Studio of Glen Ellyn
Photography: Michael Alan Kaskel
Vanity: Woodland Cabinetry
Bathroom - mid-sized tropical master white tile and ceramic tile mosaic tile floor, multicolored floor, single-sink and wallpaper bathroom idea in Other with beaded inset cabinets, blue cabinets, multicolored walls, a drop-in sink, marble countertops, white countertops and a freestanding vanity
Bathroom - mid-sized tropical master white tile and ceramic tile mosaic tile floor, multicolored floor, single-sink and wallpaper bathroom idea in Other with beaded inset cabinets, blue cabinets, multicolored walls, a drop-in sink, marble countertops, white countertops and a freestanding vanity
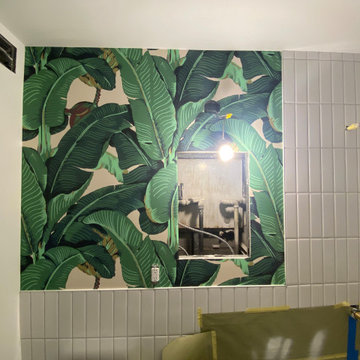
Progress picture of our bathroom being renovated. Featuring vertical stack white subway tile (3x10) from the Tile Shop with Mapei grout in Rain and CW Stockwell's Martinique wallpaper.
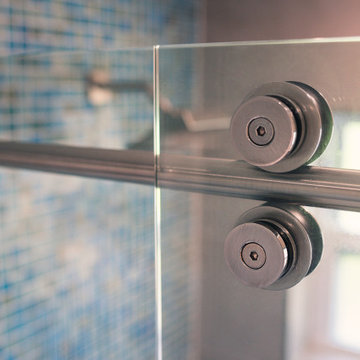
Colorful fun guest bathroom. Keeping with the original location of the vanity and toilet for cost savings; we modernized this bathroom and increased functionality by adding a lighted recessed medicine cabinet and a new vanity. The hydroslide shower door eliminates the obtrusive swing door and increases the doorway opening.
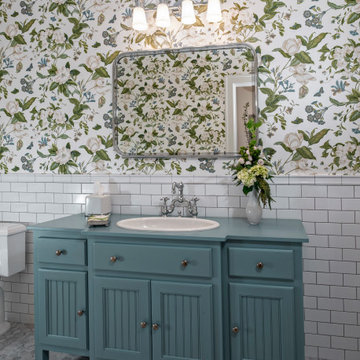
Inspiration for a tropical white tile and subway tile mosaic tile floor, gray floor and single-sink bathroom remodel in Miami with shaker cabinets, blue cabinets, multicolored walls, a drop-in sink, wood countertops, blue countertops and a freestanding vanity
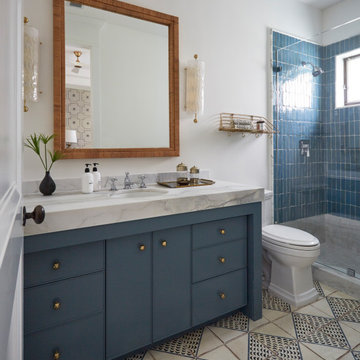
Coconut Grove is Southwest of Miami beach near coral gables and south of downtown. It’s a very lush and charming neighborhood. It’s one of the oldest neighborhoods and is protected historically. It hugs the shoreline of Biscayne Bay. The 10,000sft project was originally built
17 years ago and was purchased as a vacation home. Prior to the renovation the owners could not get past all the brown. He sails and they have a big extended family with 6 kids in between them. The clients wanted a comfortable and causal vibe where nothing is too precious. They wanted to be able to sit on anything in a bathing suit. KitchenLab interiors used lots of linen and indoor/outdoor fabrics to ensure durability. Much of the house is outside with a covered logia.
The design doctor ordered the 1st prescription for the house- retooling but not gutting. The clients wanted to be living and functioning in the home by November 1st with permits the construction began in August. The KitchenLab Interiors (KLI) team began design in May so it was a tight timeline! KLI phased the project and did a partial renovation on all guest baths. They waited to do the master bath until May. The home includes 7 bathrooms + the master. All existing plumbing fixtures were Waterworks so KLI kept those along with some tile but brought in Tabarka tile. The designers wanted to bring in vintage hacienda Spanish with a small European influence- the opposite of Miami modern. One of the ways they were able to accomplish this was with terracotta flooring that has patina. KLI set out to create a boutique hotel where each bath is similar but different. Every detail was designed with the guest in mind- they even designed a place for suitcases.
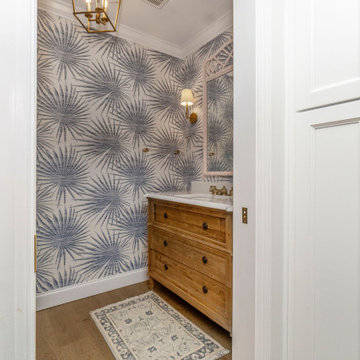
Example of a small island style single-sink and wallpaper bathroom design in Other with recessed-panel cabinets, medium tone wood cabinets, a one-piece toilet, a drop-in sink, quartz countertops, white countertops and a freestanding vanity
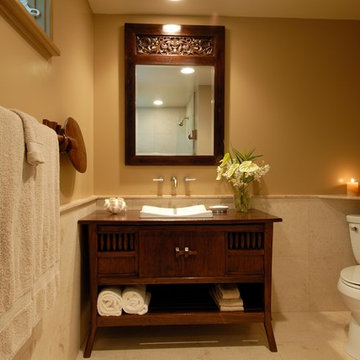
Photography: Augie Salbosa
Bathroom remodel
Island style porcelain tile bathroom photo in Hawaii with a vessel sink, beige walls, flat-panel cabinets and a freestanding vanity
Island style porcelain tile bathroom photo in Hawaii with a vessel sink, beige walls, flat-panel cabinets and a freestanding vanity
Tropical Bath with a Freestanding Vanity Ideas
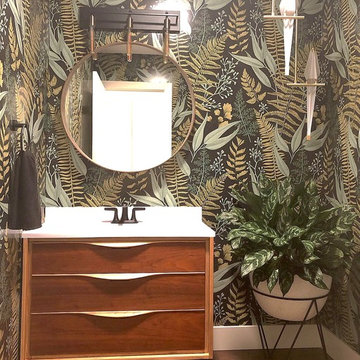
Vibrant Powder Room bathroom with botanical print wallpaper, dark color bathroom, round mirror, black bathroom fixtures, unique moooi pendant lighting, and vintage custom vanity sink.

This 1990s brick home had decent square footage and a massive front yard, but no way to enjoy it. Each room needed an update, so the entire house was renovated and remodeled, and an addition was put on over the existing garage to create a symmetrical front. The old brown brick was painted a distressed white.
The 500sf 2nd floor addition includes 2 new bedrooms for their teen children, and the 12'x30' front porch lanai with standing seam metal roof is a nod to the homeowners' love for the Islands. Each room is beautifully appointed with large windows, wood floors, white walls, white bead board ceilings, glass doors and knobs, and interior wood details reminiscent of Hawaiian plantation architecture.
The kitchen was remodeled to increase width and flow, and a new laundry / mudroom was added in the back of the existing garage. The master bath was completely remodeled. Every room is filled with books, and shelves, many made by the homeowner.
Project photography by Kmiecik Imagery.
1








