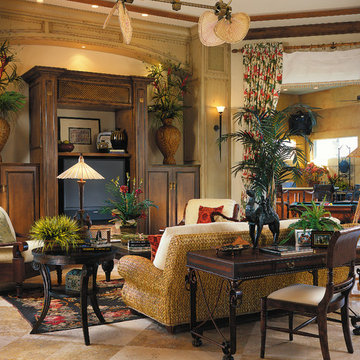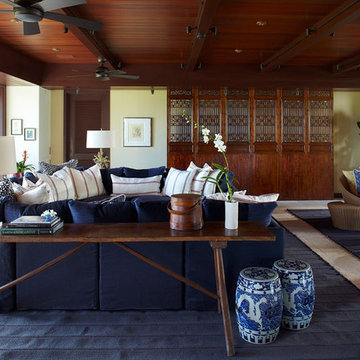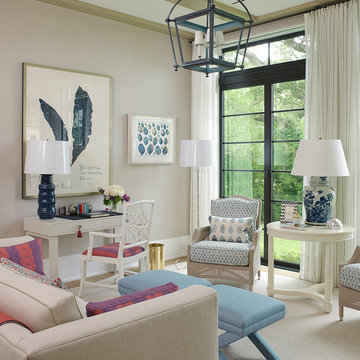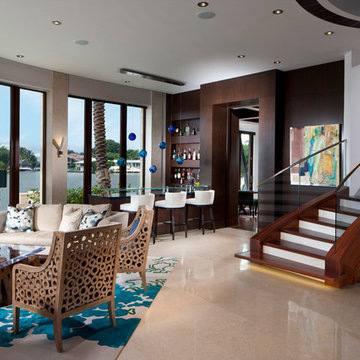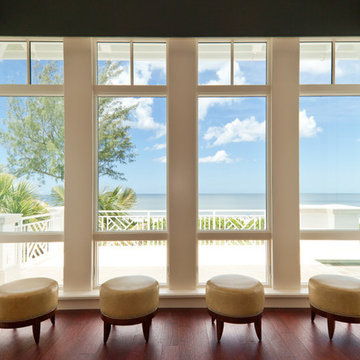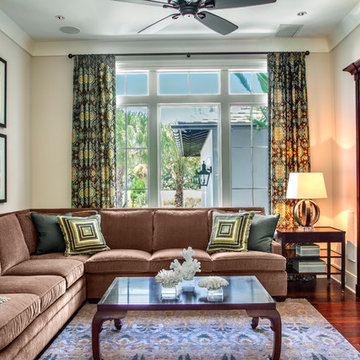Tropical Family Room Ideas
Refine by:
Budget
Sort by:Popular Today
61 - 80 of 2,537 photos
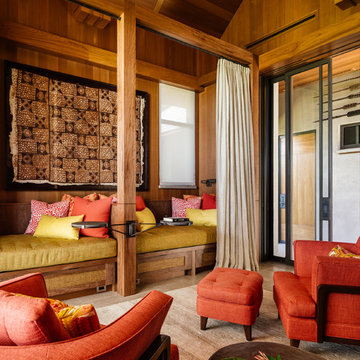
Joe Fletcher Photography
Inspiration for a tropical enclosed family room remodel in Hawaii
Inspiration for a tropical enclosed family room remodel in Hawaii
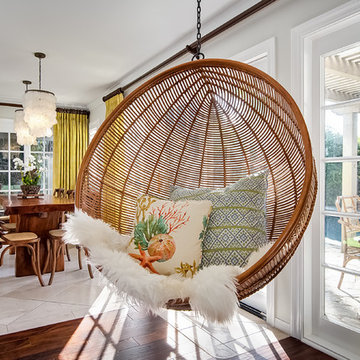
Jim Pelar
Photographer / Partner
949-973-8429 cell/text
949-945-2045 office
Jim@Linova.Photography
www.Linova.Photography
Example of a large island style open concept medium tone wood floor family room design in San Diego with beige walls
Example of a large island style open concept medium tone wood floor family room design in San Diego with beige walls
Find the right local pro for your project
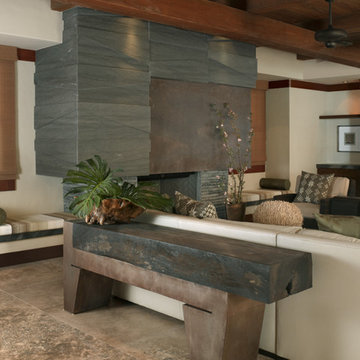
Stone was used liberally throughout the home; we chose a honed travertine. “In the different areas of the house, an array of finishes for the stone, from brushed or tumbled to polished or honed,” most of the countertops throughout the house are granite, and the exterior beams are covered in rough-hewn Hawaiian coral stone.
Cabinetry : Mahogany scallop door from Manufacture Gallery
Basin : Xylem from Ferguson
Faucets : Axor Citterio by Hansgrohe from Ferguson
Flooring : Crema Andino honed travertine tile from Andean Stone
Wall tiles : Inti vein-cut brushed travertine tile; chisel coral stone (shower) from Andean Stone
Photo-David Livingston
Architect-Jim McPeak
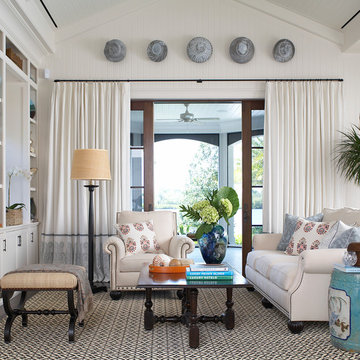
Croom Construction
Island style dark wood floor family room photo in Miami with white walls
Island style dark wood floor family room photo in Miami with white walls
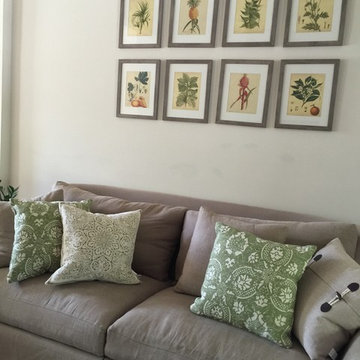
Family room - mid-sized tropical open concept medium tone wood floor family room idea in DC Metro with green walls
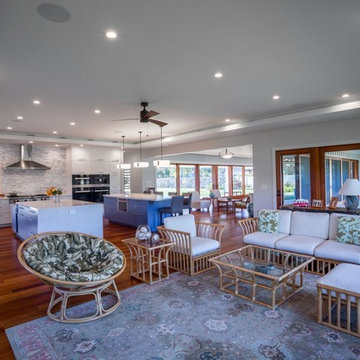
Family room - mid-sized tropical open concept medium tone wood floor and brown floor family room idea in Hawaii with white walls
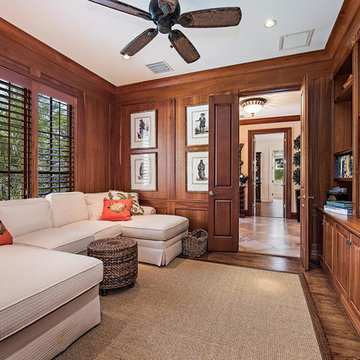
Example of a mid-sized island style enclosed dark wood floor family room library design in Miami with brown walls, no fireplace and a media wall
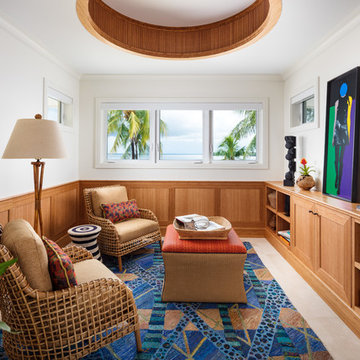
A bohemian blend of tribal motifs and organic materials complement this space.
Photo: Kim Sargent
Island style beige floor family room photo in Miami with white walls
Island style beige floor family room photo in Miami with white walls
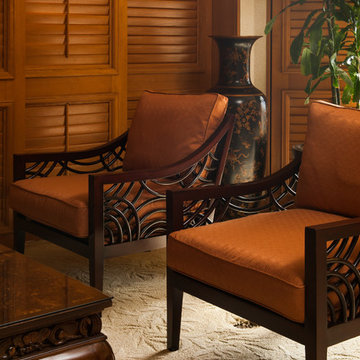
Interior Design by Valorie Spence,
Interior Design Solutions, www.idsmaui.com,
Greg Hoxsie photography
Family room - tropical family room idea in Hawaii
Family room - tropical family room idea in Hawaii
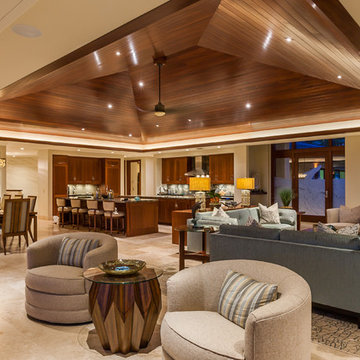
Architect- Marc Taron
Contractor- Kanegai Builders
Landscape Architect- Irvin Higashi
Interior Designer- Tervola Designs/Mhel Ramos
Photography- Dan Cunningham
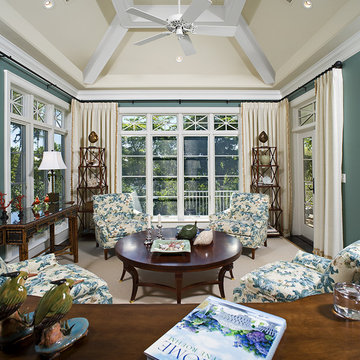
Surrounded by water on 3 sides the Sitting/Reading Room is private and geared to a personal space.
Photo By Greg Wilson
Example of an island style family room design in Tampa
Example of an island style family room design in Tampa
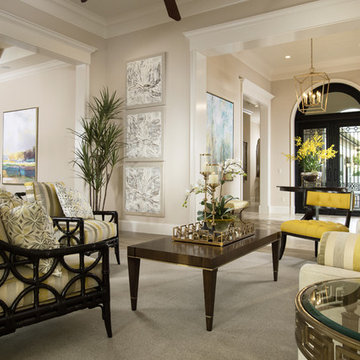
The fully furnished, maintenance-free Carina embraces inspired villa living in the lakefront Portofino neighborhood at Miromar Lakes Beach & Golf Club.
Luxury features and modern-classic interior design by Romanza Interior Design create a dazzling one-of-a-kind home emphasizing indoor-outdoor living overlooking a picturesque lake. The three-bedroom Carina’s family room, master suite and living room open to a mesmerizing outdoor living area that features a sparkling pool with sun shelf and bubbler, and spa with stair-stepped spillway.
Motorized retractable screens, and an outdoor kitchen and fireplace provide a variety of options to enjoy the splendor of the outdoors.
Image ©Advanced Photography Specialists
Tropical Family Room Ideas
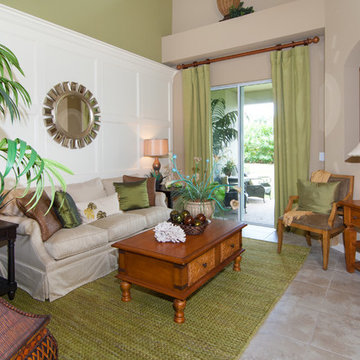
Be There 360 Photography
Example of an island style family room design in Orlando
Example of an island style family room design in Orlando
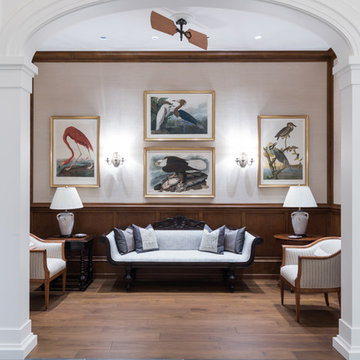
Venjhamin Reyes
Example of an island style medium tone wood floor and brown floor family room design in Miami with beige walls
Example of an island style medium tone wood floor and brown floor family room design in Miami with beige walls
4






