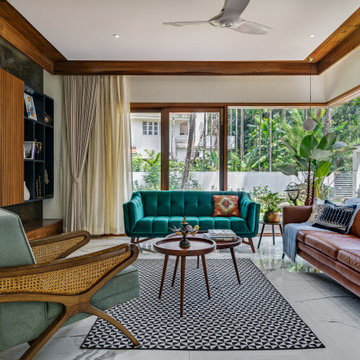Tropical Family Room with White Walls Ideas
Refine by:
Budget
Sort by:Popular Today
101 - 120 of 200 photos
Item 1 of 3
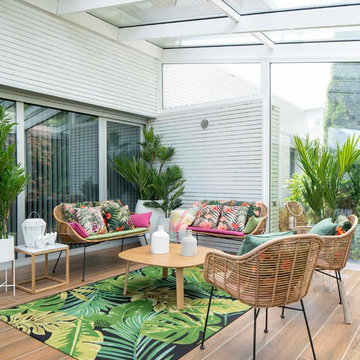
Proyecto, dirección y ejecución de decoración de terraza con pérgola de cristal, por Sube Interiorismo, Bilbao.
Pérgola de cristal realizada con puertas correderas, perfilería en blanco, según diseño de Sube Interiorismo.
Zona de estar con sofás y butacas de ratán. Mesa de centro con tapa y patas de roble, modelo LTS System, de Enea Design. Mesas auxiliares con patas de roble y tapa de mármol. Alfombra de exterior con motivo tropical en verdes. Cojines en colores rosas, verdes y motivos tropicales de la firma Armura. Lámpara de sobre mesa, portátil, para exterior, en blanco, modelo Koord, de El Torrent, en Susaeta Iluminación.
Decoración de zona de comedor con mesa de roble modelo Iru, de Ondarreta, y sillas de ratán natural con patas negras. Accesorios decorativos de Zara Home. Estilismo: Sube Interiorismo, Bilbao. www.subeinteriorismo.com
Fotografía: Erlantz Biderbost
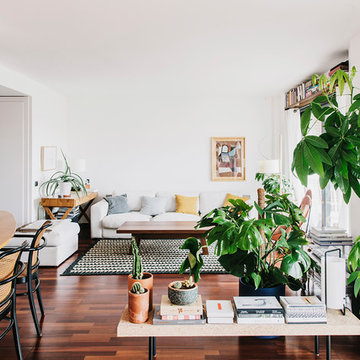
Salva López
Family room - mid-sized tropical open concept dark wood floor and brown floor family room idea in Barcelona with white walls and no fireplace
Family room - mid-sized tropical open concept dark wood floor and brown floor family room idea in Barcelona with white walls and no fireplace
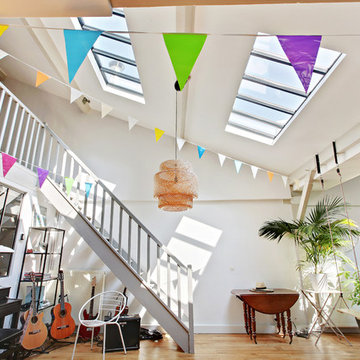
Shoootin
Example of a large island style loft-style medium tone wood floor and brown floor family room design in Paris with a music area, white walls and no tv
Example of a large island style loft-style medium tone wood floor and brown floor family room design in Paris with a music area, white walls and no tv
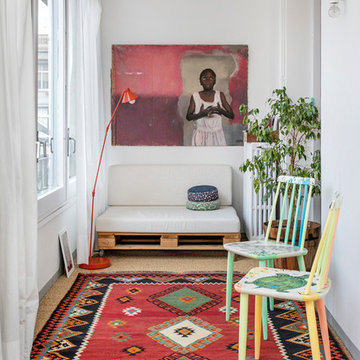
Example of a small island style enclosed family room design in Barcelona with white walls
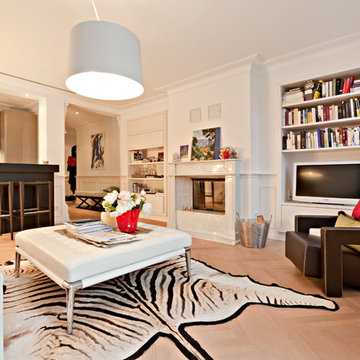
Example of a large island style open concept light wood floor family room design in Munich with white walls, a standard fireplace and a tv stand
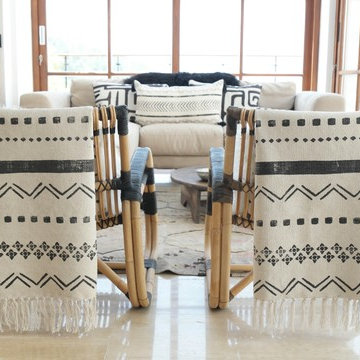
SwanfieldLiving
Example of a mid-sized island style open concept travertine floor family room design in Other with white walls
Example of a mid-sized island style open concept travertine floor family room design in Other with white walls
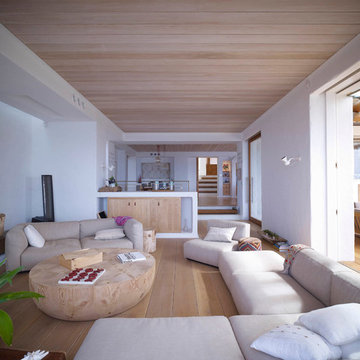
Inspiration for a tropical open concept light wood floor family room remodel in Sydney with white walls
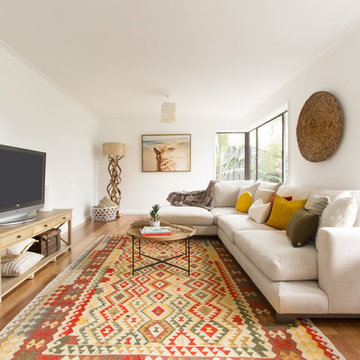
Inspiration for a mid-sized tropical medium tone wood floor and beige floor family room remodel in Sydney with white walls and a tv stand
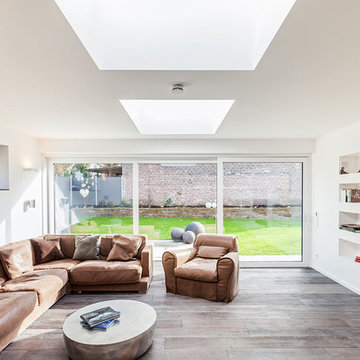
Fotografie:
www.janniswiebusch.de
///
Planung & Umsetzung:
ONE!CONTACT Planungsbüro /
www.one-contact.de
Large island style dark wood floor family room photo in Dortmund with white walls and a wall-mounted tv
Large island style dark wood floor family room photo in Dortmund with white walls and a wall-mounted tv
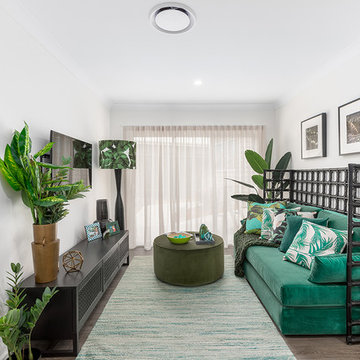
Example of an island style medium tone wood floor and brown floor family room design in Brisbane with white walls and a wall-mounted tv
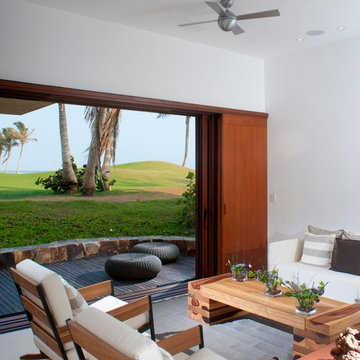
Petr Myska
Example of an island style family room design in Other with white walls
Example of an island style family room design in Other with white walls
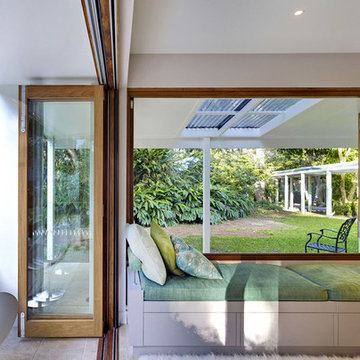
Mid-sized island style open concept family room photo in Gold Coast - Tweed with white walls
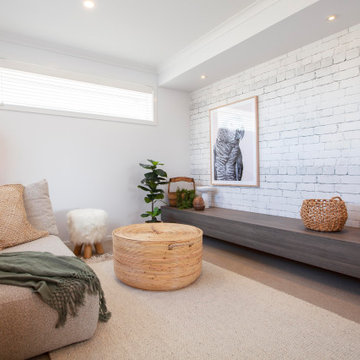
Living room in the Belgrave 333 from the Alpha Collection by JG King Homes
Example of a mid-sized island style carpeted, beige floor and wallpaper family room design in Melbourne with white walls
Example of a mid-sized island style carpeted, beige floor and wallpaper family room design in Melbourne with white walls

Family room - mid-sized tropical open concept concrete floor, gray floor and vaulted ceiling family room idea in Geelong with white walls, a standard fireplace and a plaster fireplace

The Barefoot Bay Cottage is the first-holiday house to be designed and built for boutique accommodation business, Barefoot Escapes (www.barefootescapes.com.au). Working with many of The Designory’s favourite brands, it has been designed with an overriding luxe Australian coastal style synonymous with Sydney based team. The newly renovated three bedroom cottage is a north facing home which has been designed to capture the sun and the cooling summer breeze. Inside, the home is light-filled, open plan and imbues instant calm with a luxe palette of coastal and hinterland tones. The contemporary styling includes layering of earthy, tribal and natural textures throughout providing a sense of cohesiveness and instant tranquillity allowing guests to prioritise rest and rejuvenation.
Images captured by Jessie Prince
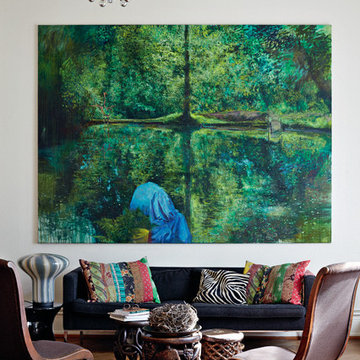
Erscheinungsdatum: 17.09.2014
Ausstattung: Gebunden
Seitenanzahl: 192
ISBN: 978-3-7667-2111-2
Small island style medium tone wood floor family room photo in Munich with white walls
Small island style medium tone wood floor family room photo in Munich with white walls
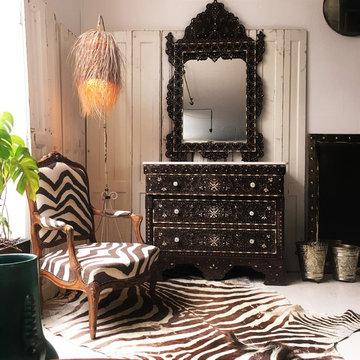
verschiedene Produkte von Wisdom & Koenig Interior
Inspiration for a small tropical enclosed white floor family room remodel in Munich with white walls and no fireplace
Inspiration for a small tropical enclosed white floor family room remodel in Munich with white walls and no fireplace
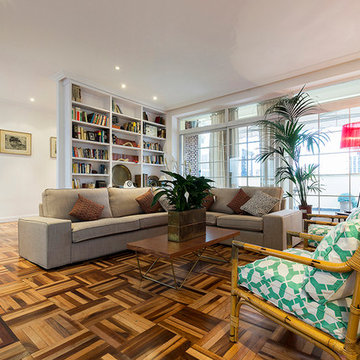
Andrés Arranz
Large island style open concept medium tone wood floor family room library photo in Madrid with white walls, no fireplace and no tv
Large island style open concept medium tone wood floor family room library photo in Madrid with white walls, no fireplace and no tv
Tropical Family Room with White Walls Ideas
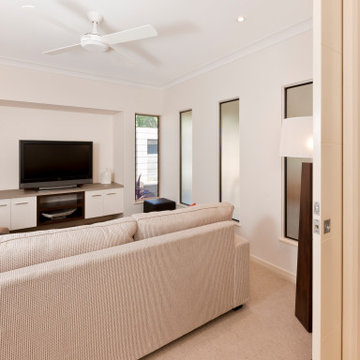
The clients brief outlined a three bedroom home with a separate master bedroom, flexible living spaces and gourmet kitchen to meet the potential client market for older couples without children. The interplay of the rainforest and outdoor living spaces were paramount to the concept. Creating a seamless transition from the entry to the interior footprint using vistas of this landscape was critical to the concept. The sense of arrival is heightened by the spatial arrangement and treatment of walls, piers, glass and landscaping. This residence represents an environmentally sustainable design for the Tropics.
6






