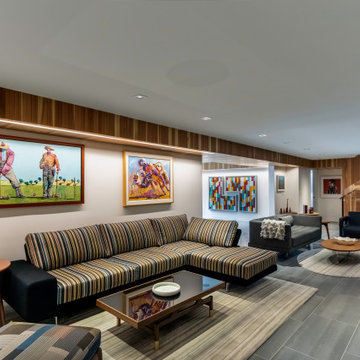Turquoise Basement Ideas
Refine by:
Budget
Sort by:Popular Today
1 - 20 of 20 photos
Item 1 of 3

Photographer: Bob Narod
Example of a large transitional look-out brown floor and laminate floor basement design in DC Metro with multicolored walls
Example of a large transitional look-out brown floor and laminate floor basement design in DC Metro with multicolored walls
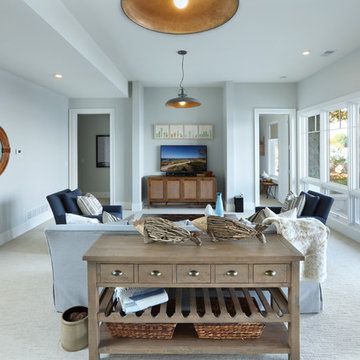
Walkout Basement
Inspiration for a huge coastal walk-out carpeted basement remodel in Grand Rapids with gray walls and no fireplace
Inspiration for a huge coastal walk-out carpeted basement remodel in Grand Rapids with gray walls and no fireplace

A light filled basement complete with a Home Bar and Game Room. Beyond the Pool Table and Ping Pong Table, the floor to ceiling sliding glass doors open onto an outdoor sitting patio.
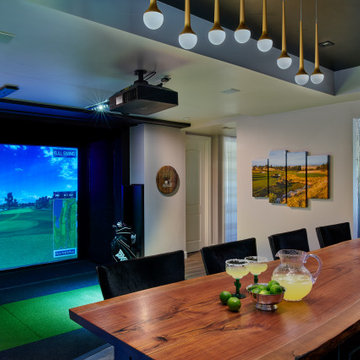
This was a 2200 sq foot open space that needed to have many purposes. First and foremost was a Golf Simulator, which has specific spacial requirements!
We were able to meet the client's extensive list of needs and wants and still kept it feeling spacious and low key.
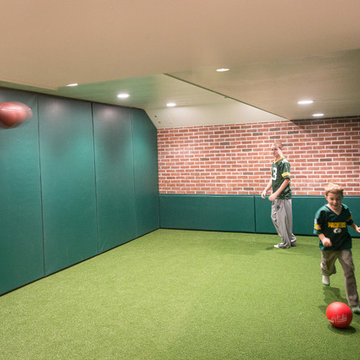
Inspiration for a large modern underground carpeted and green floor basement remodel in Philadelphia with green walls and no fireplace
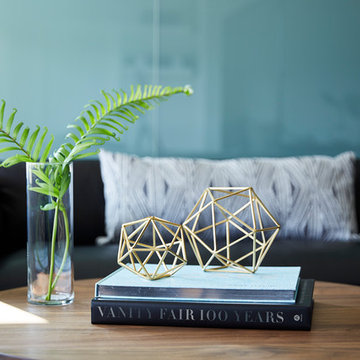
Example of a mid-sized transitional walk-out vinyl floor and gray floor basement design in Minneapolis with gray walls
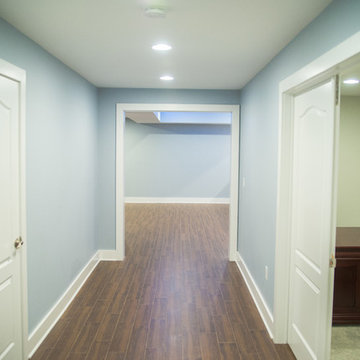
Foyer
Example of a huge trendy underground porcelain tile basement design in New York with blue walls and no fireplace
Example of a huge trendy underground porcelain tile basement design in New York with blue walls and no fireplace

Full home rebuild in Potomac, MD
Basement - huge transitional walk-out light wood floor and gray floor basement idea in DC Metro with a bar, gray walls, a standard fireplace and a stacked stone fireplace
Basement - huge transitional walk-out light wood floor and gray floor basement idea in DC Metro with a bar, gray walls, a standard fireplace and a stacked stone fireplace
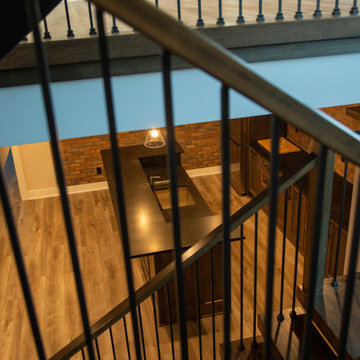
Down the steel and wood staircase to the lower level where a wet bar, fitness room and additional living space is located.
Large minimalist look-out laminate floor, brown floor and brick wall basement photo in Indianapolis with a bar and beige walls
Large minimalist look-out laminate floor, brown floor and brick wall basement photo in Indianapolis with a bar and beige walls
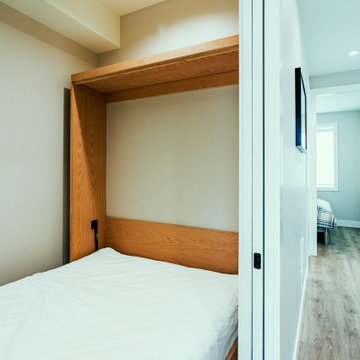
photo by Brice Ferre
Basement game room - huge modern vinyl floor and brown floor basement game room idea in Vancouver
Basement game room - huge modern vinyl floor and brown floor basement game room idea in Vancouver
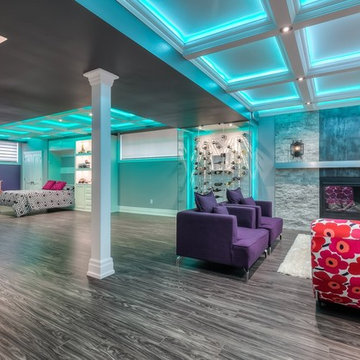
Photo via Anthony Rego
Staged by Staging2Sell your Home Inc.
Example of a huge transitional underground laminate floor basement design in Toronto with gray walls, a standard fireplace and a stone fireplace
Example of a huge transitional underground laminate floor basement design in Toronto with gray walls, a standard fireplace and a stone fireplace
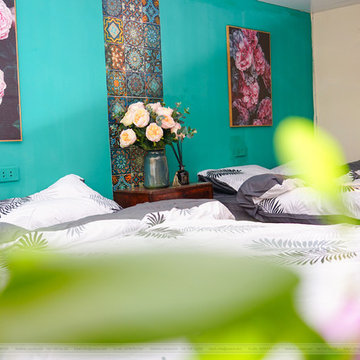
Thiết kế thi công homestay khu phố cổ Hà Nội là bài toán không dễ. Bởi lẽ công trình ở đây thường đã cũ, khó cải tạo. Vì vậy các ý tưởng thiết kế cần phải rất chắt lọc sao cho phù hợp với hiện trạng. Bài viết này giới thiệu tới quý khách công trình homestay tại 28 Phùng Hưng được Nội Thất Cây Sồi thiết kế thi công hoàn thiện. Vì là công trình để kinh doanh nên mức đầu tư rất tiết kiệm chỉ 50 triệu. Hãy xem ngay nếu quý khách đang có nhu cầu thiết kế thi công homestay giá rẻ nhé.
Xem thêm: https://caysoi.com/thiet-ke-thi-cong-homestay-gia-re-ha-noi/
Liên hệ: +84978990927
Website: https://caysoi.com/
Email: info@caysoi.com
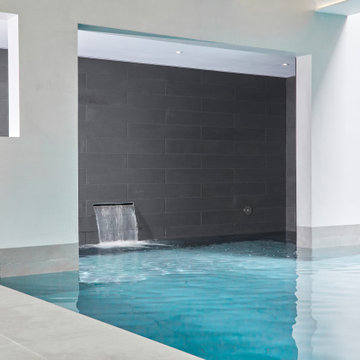
Our client bought a Hacienda styled house in Hove, Sussex, which was unloved, and had a dilapidated pool and garden, as well as a tired interior.
We provided a full architectural and interior design service through to completion of the project, developing the brief with the client, and managing a complex project and multiple team members including an M and E consultant, stuctural engineer, specialist pool and glazing suppliers and landscaping designers. We created a new basement under the house and garden, utilising the gradient of the site, to minimise excavation and impact on the house. It contains a new swimming pool, gym, living and entertainment areas, as well as storage and plant rooms. Accessed through a new helical staircase, the basement area draws light from 2 full height glazed walls opening onto a lower garden area. The glazing was a Skyframe system supplied by cantifix. We also inserted a long linear rooflight over the pool itself, which capture sunlight onto the water below.
The existing house itself has been extended in a fashion sympathetic to the original look of the house. We have built out over the existing garage to create new living and bedroom accommodation, as well as a new ensuite. We have also inserted a new glazed cupola over the hallway and stairs, and remodelled the kitchen, with a curved glazed wall and a modern family kitchen.
A striking new landscaping scheme by Alladio Sims has embeded the redeveloped house into its setting. It is themed around creating a journey around different zones of the upper and lower gardens, maximising opportunities of the site, views of the sea and using a mix of hard and soft landscaping. A new minimal car port and bike storage keep cars away from the front elevation of the house.
Having obtained planning permission for the works in 2019 via Brighton and Hove council, for a new basement and remodelling of the the house, the works were carrried out and completed in 2021 by Woodmans, a contractor we have partnered with on many occasions.
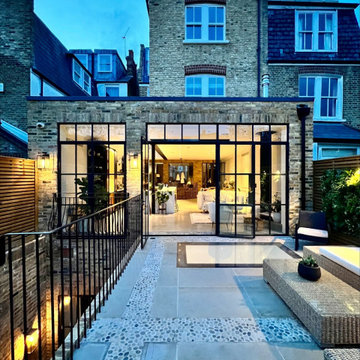
External rear extension and basement.
Large minimalist gray floor and brick wall basement photo in London with a home theater, beige walls and a wood stove
Large minimalist gray floor and brick wall basement photo in London with a home theater, beige walls and a wood stove
Turquoise Basement Ideas
1






