Turquoise Bath with a Wall-Mount Toilet Ideas
Refine by:
Budget
Sort by:Popular Today
81 - 100 of 853 photos
Item 1 of 3
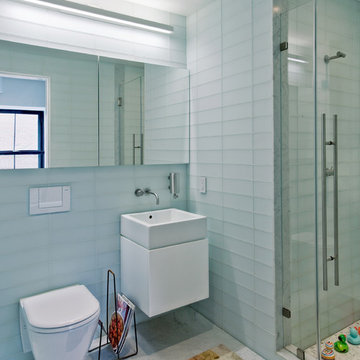
Alcove shower - contemporary glass tile and white tile alcove shower idea in New York with a wall-mount toilet, a wall-mount sink and white cabinets

Matthew Millman
Example of a trendy medium tone wood floor and brown floor powder room design in Los Angeles with flat-panel cabinets, black cabinets, a wall-mount toilet, multicolored walls and a console sink
Example of a trendy medium tone wood floor and brown floor powder room design in Los Angeles with flat-panel cabinets, black cabinets, a wall-mount toilet, multicolored walls and a console sink
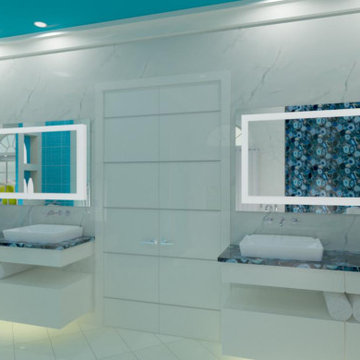
One of 5 Custom Bathroom we are currently working on in Potomac, Maryland 20854 for this 30,000 square foot home. Images represented are Real-Trace Renderings that are based on a custom designed environment and will be duplicated to the exact details.
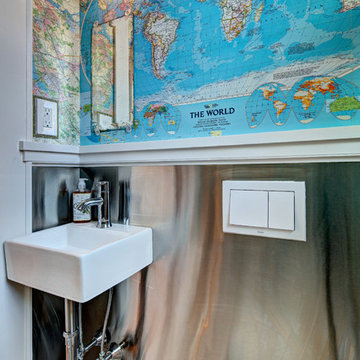
Wing Wong, Memories TTL
Powder room - small eclectic powder room idea in New York with a wall-mount sink, a wall-mount toilet and multicolored walls
Powder room - small eclectic powder room idea in New York with a wall-mount sink, a wall-mount toilet and multicolored walls
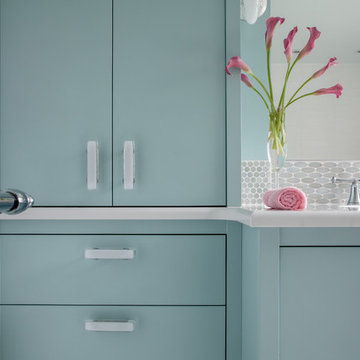
Custom cabinetry in the client's favorite robin's egg blue color. Cabinet hardware is white glass and chrome.
Inspiration for a mid-sized transitional kids' multicolored tile and glass tile ceramic tile bathroom remodel in Philadelphia with furniture-like cabinets, blue cabinets, a wall-mount toilet, blue walls, an undermount sink and quartz countertops
Inspiration for a mid-sized transitional kids' multicolored tile and glass tile ceramic tile bathroom remodel in Philadelphia with furniture-like cabinets, blue cabinets, a wall-mount toilet, blue walls, an undermount sink and quartz countertops

Sophisticated powder room featuring black and white, mixed materials and gold accents. Client wanted a glamorous vibe with a bit of whimsy.
Bathroom - mid-sized transitional 3/4 black tile, gray tile and porcelain tile mosaic tile floor and multicolored floor bathroom idea in New York with white cabinets, a wall-mount toilet, white walls, an undermount sink, marble countertops, white countertops and flat-panel cabinets
Bathroom - mid-sized transitional 3/4 black tile, gray tile and porcelain tile mosaic tile floor and multicolored floor bathroom idea in New York with white cabinets, a wall-mount toilet, white walls, an undermount sink, marble countertops, white countertops and flat-panel cabinets
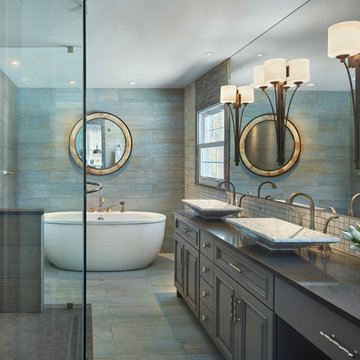
We converted a bedroom to create the new master bathroom. We added a custom vanity with makeup table, quartz counter tops, marble vessel sinks, a large glass shower, a wall mounted toilet, and a large tub.
The blue gray wood textured floor tile continues up the wall behind the bathtub to highlight the lines of the tub. Five different styles of tile and faux painted cedar trim were mixed to create a subtle yet sophisticated look.
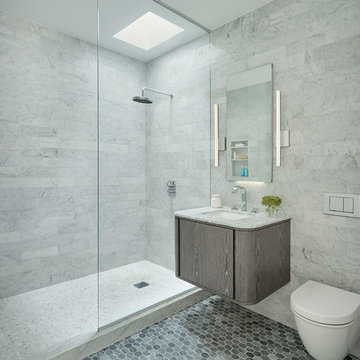
We completely gut renovated this pre-war Tribeca apartment but kept some of it's charm and history in tact! The building, which was built in the early 1900's, was home to different executive office operations and the original hallways had a beautiful and intricate mosaic floor pattern. To that point we decided to preserve the existing mosaic flooring and incorporate it into the new design. The open concept kitchen with cantilevered dining table top keeps the area feeling light and bright, casual and not stuffy. Additionally, the custom designed swing arm pendant light helps marry the dining table top area to that of the island.
---
Our interior design service area is all of New York City including the Upper East Side and Upper West Side, as well as the Hamptons, Scarsdale, Mamaroneck, Rye, Rye City, Edgemont, Harrison, Bronxville, and Greenwich CT.
For more about Darci Hether, click here: https://darcihether.com/
To learn more about this project, click here:
https://darcihether.com/portfolio/pre-war-tribeca-apartment-made-modern/

Jahanshah Ardalan
Inspiration for a mid-sized contemporary master white tile and porcelain tile medium tone wood floor and brown floor bathroom remodel in Los Angeles with white cabinets, a wall-mount toilet, white walls, a vessel sink, wood countertops, open cabinets and brown countertops
Inspiration for a mid-sized contemporary master white tile and porcelain tile medium tone wood floor and brown floor bathroom remodel in Los Angeles with white cabinets, a wall-mount toilet, white walls, a vessel sink, wood countertops, open cabinets and brown countertops

Custom cabinetry in the client's favorite robin's egg blue color. Cabinet hardware is white glass and chrome.
Inspiration for a mid-sized transitional kids' multicolored tile and ceramic tile ceramic tile bathroom remodel in Other with blue cabinets, a wall-mount toilet, white walls, an undermount sink, solid surface countertops and flat-panel cabinets
Inspiration for a mid-sized transitional kids' multicolored tile and ceramic tile ceramic tile bathroom remodel in Other with blue cabinets, a wall-mount toilet, white walls, an undermount sink, solid surface countertops and flat-panel cabinets
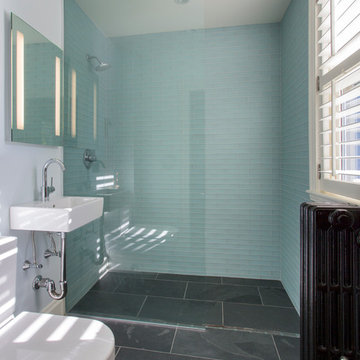
Small transitional master blue tile and glass tile slate floor walk-in shower photo in Boston with a wall-mount sink, a wall-mount toilet and white walls
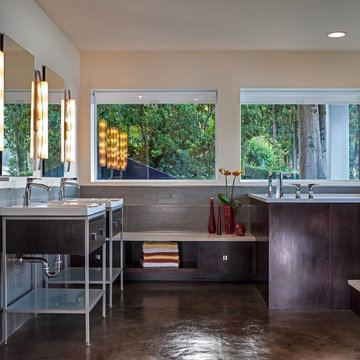
Cabinetry panels create warmth of the vertical surfaces while elements of stone, metal and glass add subtle and accessorizable personality.
Example of a large trendy master gray tile and ceramic tile concrete floor doorless shower design in Seattle with a console sink, an undermount tub, dark wood cabinets, quartz countertops, a wall-mount toilet, beige walls and flat-panel cabinets
Example of a large trendy master gray tile and ceramic tile concrete floor doorless shower design in Seattle with a console sink, an undermount tub, dark wood cabinets, quartz countertops, a wall-mount toilet, beige walls and flat-panel cabinets
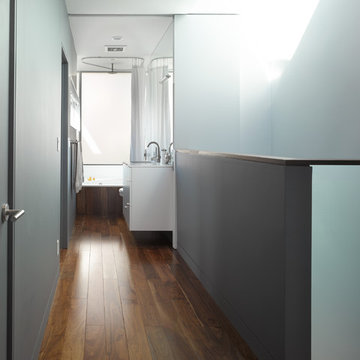
View through interior "slot" space towards rear cantilevered bathroom. Photo by Ken Gutmaker Architectural Photography (kengutmaker.com).
Example of a minimalist bathroom design in San Francisco with a wall-mount toilet
Example of a minimalist bathroom design in San Francisco with a wall-mount toilet
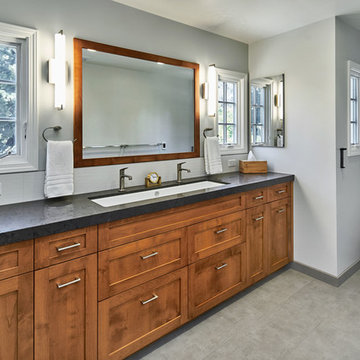
NAMEEKS trough sink was custom fitted as an undermount sink.Custom made cabinets offer full size drawers under a trough sink. A custom made mirror frame matches the cabinets and sits between the two windows
Photography: Mark Pinkerton vi360

Accessibility in a curbless shower, with a glass shower door that hinges both ways, a seat bench and grab bar.
Photo: Mark Pinkerton vi360
Inspiration for a mid-sized transitional master gray tile and ceramic tile ceramic tile and gray floor bathroom remodel in San Francisco with shaker cabinets, medium tone wood cabinets, a wall-mount toilet, gray walls, granite countertops, a hinged shower door, black countertops and a trough sink
Inspiration for a mid-sized transitional master gray tile and ceramic tile ceramic tile and gray floor bathroom remodel in San Francisco with shaker cabinets, medium tone wood cabinets, a wall-mount toilet, gray walls, granite countertops, a hinged shower door, black countertops and a trough sink

Master suite addition to an existing 20's Spanish home in the heart of Sherman Oaks, approx. 300+ sq. added to this 1300sq. home to provide the needed master bedroom suite. the large 14' by 14' bedroom has a 1 lite French door to the back yard and a large window allowing much needed natural light, the new hardwood floors were matched to the existing wood flooring of the house, a Spanish style arch was done at the entrance to the master bedroom to conform with the rest of the architectural style of the home.
The master bathroom on the other hand was designed with a Scandinavian style mixed with Modern wall mounted toilet to preserve space and to allow a clean look, an amazing gloss finish freestanding vanity unit boasting wall mounted faucets and a whole wall tiled with 2x10 subway tile in a herringbone pattern.
For the floor tile we used 8x8 hand painted cement tile laid in a pattern pre determined prior to installation.
The wall mounted toilet has a huge open niche above it with a marble shelf to be used for decoration.
The huge shower boasts 2x10 herringbone pattern subway tile, a side to side niche with a marble shelf, the same marble material was also used for the shower step to give a clean look and act as a trim between the 8x8 cement tiles and the bark hex tile in the shower pan.
Notice the hidden drain in the center with tile inserts and the great modern plumbing fixtures in an old work antique bronze finish.
A walk-in closet was constructed as well to allow the much needed storage space.

This Willow Glen Eichler had undergone an 80s renovation that sadly didn't take the midcentury modern architecture into consideration. We converted both bathrooms back to a midcentury modern style with an infusion of Japandi elements. We borrowed space from the master bedroom to make the master ensuite a luxurious curbless wet room with soaking tub and Japanese tiles.
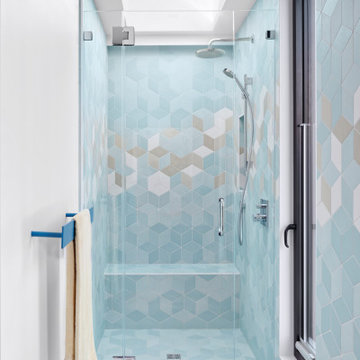
Large trendy kids' blue tile and porcelain tile porcelain tile, blue floor and single-sink bathroom photo in San Francisco with flat-panel cabinets, blue cabinets, a wall-mount toilet, white walls, an integrated sink, solid surface countertops, a hinged shower door, white countertops and a floating vanity

Example of a small trendy master white tile and marble tile white floor, single-sink and marble floor alcove shower design in New York with flat-panel cabinets, black cabinets, an undermount sink, a hinged shower door, white countertops, a freestanding vanity, a wall-mount toilet and white walls
Turquoise Bath with a Wall-Mount Toilet Ideas

Photo by Alan Tansey
This East Village penthouse was designed for nocturnal entertaining. Reclaimed wood lines the walls and counters of the kitchen and dark tones accent the different spaces of the apartment. Brick walls were exposed and the stair was stripped to its raw steel finish. The guest bath shower is lined with textured slate while the floor is clad in striped Moroccan tile.
5








