Turquoise Home Theater with White Walls Ideas
Refine by:
Budget
Sort by:Popular Today
1 - 11 of 11 photos
Item 1 of 3
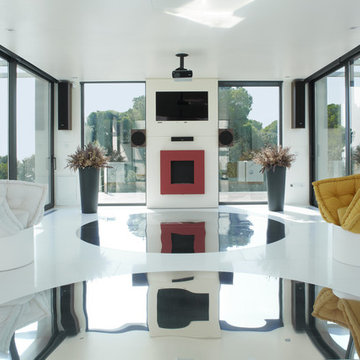
Home theater - mid-sized modern enclosed ceramic tile and white floor home theater idea in Sacramento with white walls and a media wall
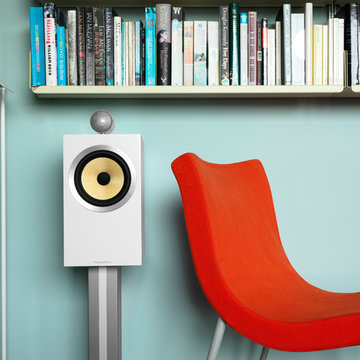
Inspiration for a large industrial open concept dark wood floor home theater remodel in New York with white walls and a wall-mounted tv
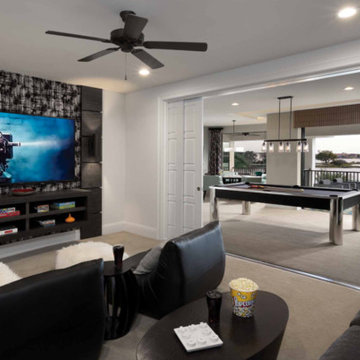
Inspiration for a small transitional enclosed carpeted and beige floor home theater remodel in San Diego with white walls and a wall-mounted tv
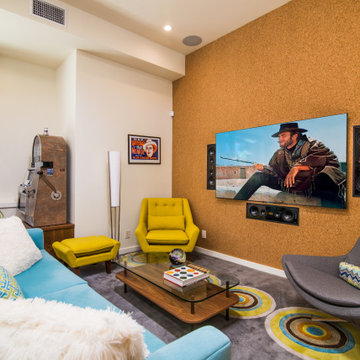
Example of a 1960s enclosed home theater design in Los Angeles with white walls and a wall-mounted tv

Photos by Gordon King
Inspiration for a large contemporary enclosed dark wood floor home theater remodel in Toronto with white walls and a media wall
Inspiration for a large contemporary enclosed dark wood floor home theater remodel in Toronto with white walls and a media wall
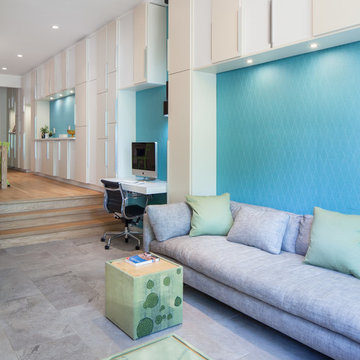
Inspired by the term 'patina' - established character of something grown beautiful over time and use, the striking feature wall of rhythmically composed cabinets has a layered texture and organic quality reminiscent of weathered barn board and reflects a sensibility that resonates with this particular client. This bold gesture links the sunken living room to the kitchen beyond, while providing generous amounts of storage to keep clutter out of sight.
Photo by Scott Norsworthy
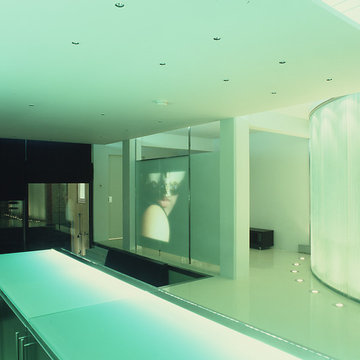
Cristobal Palma
Home theater - large modern open concept concrete floor and white floor home theater idea in London with white walls and a projector screen
Home theater - large modern open concept concrete floor and white floor home theater idea in London with white walls and a projector screen
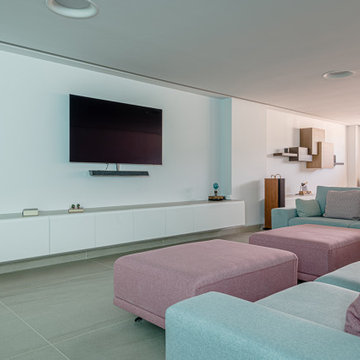
La vivienda está ubicada en el término municipal de Bareyo, en una zona eminentemente rural. El proyecto busca la máxima integración paisajística y medioambiental, debido a su localización y a las características de la arquitectura tradicional de la zona. A ello contribuye la decisión de desarrollar todo el programa en un único volumen rectangular, con su lado estrecho perpendicular a la pendiente del terreno, y de una única planta sobre rasante, la cual queda visualmente semienterrada, y abriendo los espacios a las orientaciones más favorables y protegiéndolos de las más duras.
Además, la materialidad elegida, una base de piedra sólida, los entrepaños cubiertos con paneles de gran formato de piedra negra, y la cubierta a dos aguas, con tejas de pizarra oscura, aportan tonalidades coherentes con el lugar, reflejándose de una manera actualizada.
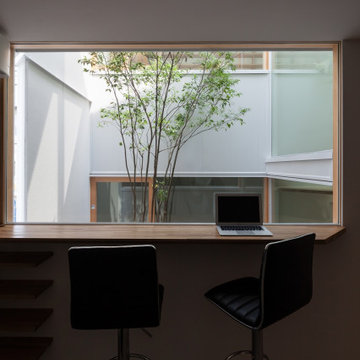
Example of a mid-sized minimalist enclosed home theater design in Osaka with white walls and a wall-mounted tv
Turquoise Home Theater with White Walls Ideas
1





