U-Shaped Laundry Room with Green Walls Ideas
Refine by:
Budget
Sort by:Popular Today
41 - 60 of 82 photos
Item 1 of 3
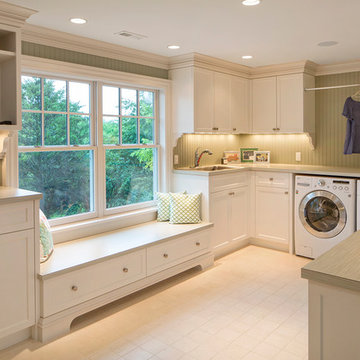
Elegant u-shaped laundry room photo in Omaha with shaker cabinets, white cabinets, green walls, a side-by-side washer/dryer and beige countertops
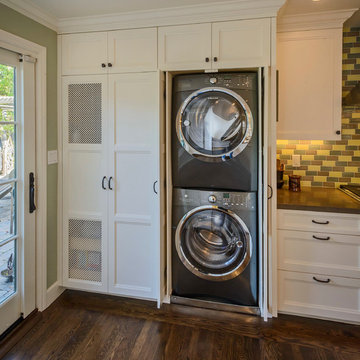
Washer, dryer, and drying rack with custom vent grills and retractable cabinet doors.
Example of a minimalist u-shaped medium tone wood floor utility room design in San Francisco with an undermount sink, shaker cabinets, white cabinets, quartz countertops, a stacked washer/dryer and green walls
Example of a minimalist u-shaped medium tone wood floor utility room design in San Francisco with an undermount sink, shaker cabinets, white cabinets, quartz countertops, a stacked washer/dryer and green walls
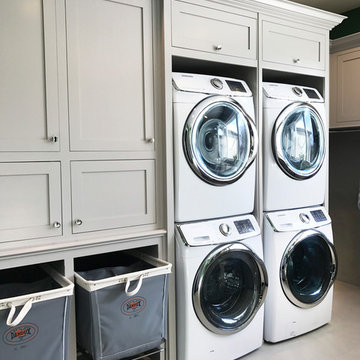
Utility room - huge transitional u-shaped utility room idea in Other with green walls and a stacked washer/dryer
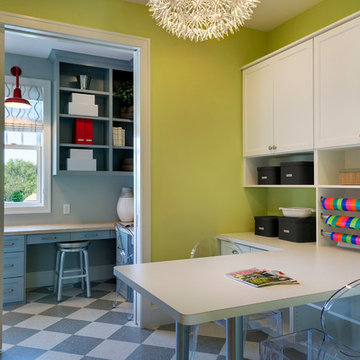
Builder: Carl M. Hansen Companies - Photo: Spacecrafting Photography
Utility room - mid-sized traditional u-shaped linoleum floor utility room idea in Minneapolis with recessed-panel cabinets, white cabinets, laminate countertops, green walls and a stacked washer/dryer
Utility room - mid-sized traditional u-shaped linoleum floor utility room idea in Minneapolis with recessed-panel cabinets, white cabinets, laminate countertops, green walls and a stacked washer/dryer
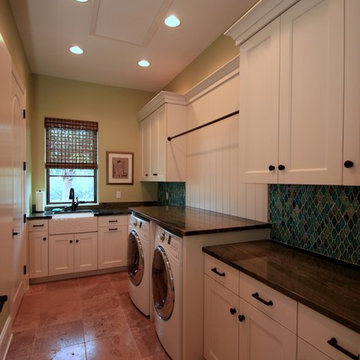
Laundry room showing different counter height. This particular room has a built-in ironing board for convenience.
Example of a huge tuscan u-shaped terra-cotta tile and brown floor dedicated laundry room design in Tampa with a farmhouse sink, white cabinets, granite countertops, green walls, a side-by-side washer/dryer and recessed-panel cabinets
Example of a huge tuscan u-shaped terra-cotta tile and brown floor dedicated laundry room design in Tampa with a farmhouse sink, white cabinets, granite countertops, green walls, a side-by-side washer/dryer and recessed-panel cabinets

Utility room - mid-sized traditional u-shaped ceramic tile utility room idea in Boston with white cabinets, solid surface countertops, green walls, a side-by-side washer/dryer and flat-panel cabinets
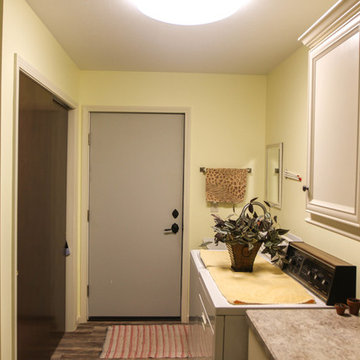
Located in Orchard Housing Development,
Designed and Constructed by John Mast Construction, Photos by Wesley Mast
Mid-sized elegant u-shaped laminate floor and brown floor utility room photo in Other with an utility sink, recessed-panel cabinets, white cabinets, laminate countertops, green walls and a side-by-side washer/dryer
Mid-sized elegant u-shaped laminate floor and brown floor utility room photo in Other with an utility sink, recessed-panel cabinets, white cabinets, laminate countertops, green walls and a side-by-side washer/dryer

Sleek design but plenty of storage
Large elegant u-shaped light wood floor and beige floor utility room photo in Other with a drop-in sink, shaker cabinets, gray cabinets, quartz countertops, green walls and a side-by-side washer/dryer
Large elegant u-shaped light wood floor and beige floor utility room photo in Other with a drop-in sink, shaker cabinets, gray cabinets, quartz countertops, green walls and a side-by-side washer/dryer

Joseph Teplitz of Press1Photos, LLC
Inspiration for a large rustic u-shaped utility room remodel in Louisville with a single-bowl sink, raised-panel cabinets, distressed cabinets, a side-by-side washer/dryer and green walls
Inspiration for a large rustic u-shaped utility room remodel in Louisville with a single-bowl sink, raised-panel cabinets, distressed cabinets, a side-by-side washer/dryer and green walls
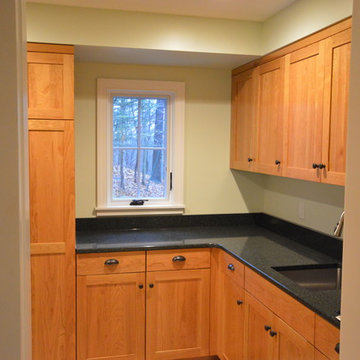
This laundry area can handle all kinds of laundry as well as storage issues with these warm wood shaker cabinets, oil-rubbed hardware, and dark granite counters.
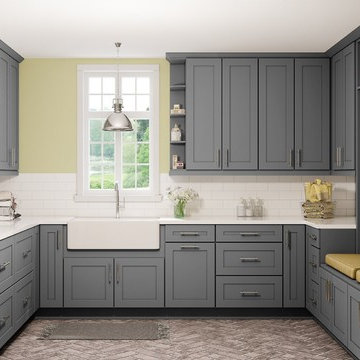
Dedicated laundry room - large cottage u-shaped brick floor and brown floor dedicated laundry room idea in Salt Lake City with a farmhouse sink, shaker cabinets, gray cabinets, quartz countertops, green walls, a stacked washer/dryer and white countertops
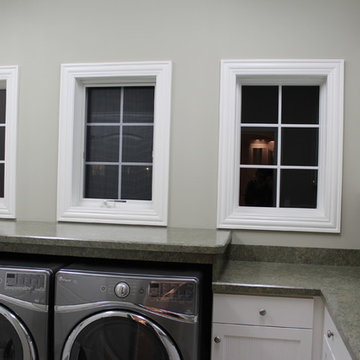
Cornerstone Builders & Associates, LLC
Dedicated laundry room - mid-sized u-shaped dedicated laundry room idea in Other with shaker cabinets, white cabinets, green walls and a side-by-side washer/dryer
Dedicated laundry room - mid-sized u-shaped dedicated laundry room idea in Other with shaker cabinets, white cabinets, green walls and a side-by-side washer/dryer
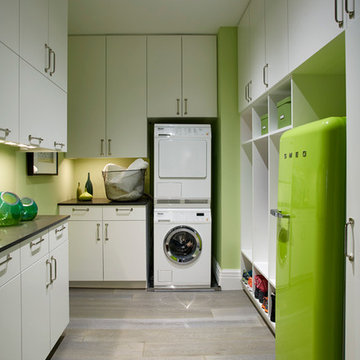
Mark Roskams
Dedicated laundry room - mid-sized transitional u-shaped dark wood floor dedicated laundry room idea in New York with flat-panel cabinets, white cabinets, quartz countertops, green walls and a stacked washer/dryer
Dedicated laundry room - mid-sized transitional u-shaped dark wood floor dedicated laundry room idea in New York with flat-panel cabinets, white cabinets, quartz countertops, green walls and a stacked washer/dryer
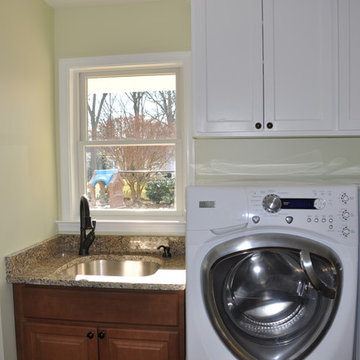
Laundry Room with Cabinets
Example of a small u-shaped porcelain tile utility room design in Baltimore with an undermount sink, raised-panel cabinets, medium tone wood cabinets, granite countertops, green walls and a side-by-side washer/dryer
Example of a small u-shaped porcelain tile utility room design in Baltimore with an undermount sink, raised-panel cabinets, medium tone wood cabinets, granite countertops, green walls and a side-by-side washer/dryer
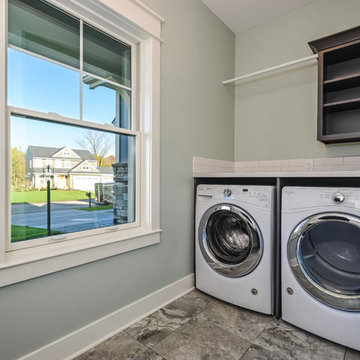
Laundry Room
Inspiration for a mid-sized transitional u-shaped porcelain tile and gray floor dedicated laundry room remodel in Grand Rapids with an utility sink, open cabinets, gray cabinets, laminate countertops, green walls and a side-by-side washer/dryer
Inspiration for a mid-sized transitional u-shaped porcelain tile and gray floor dedicated laundry room remodel in Grand Rapids with an utility sink, open cabinets, gray cabinets, laminate countertops, green walls and a side-by-side washer/dryer
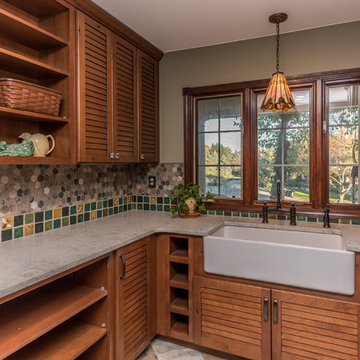
This Craftsman Style laundry room is complete with Shaw farmhouse sink, oil rubbed bronze finishes, open storage for Longaberger basket collection, natural slate, and Pewabic tile backsplash and floor inserts.
Architect: Zimmerman Designs
General Contractor: Stella Contracting
Photo Credit: The Front Door Real Estate Photography
Cabinetry: Pinnacle Cabinet Co.

Laundry room's are one of the most utilized spaces in the home so it's paramount that the design is not only functional but characteristic of the client. To continue with the rustic farmhouse aesthetic, we wanted to give our client the ability to walk into their laundry room and be happy about being in it. Custom laminate cabinetry in a sage colored green pairs with the green and white landscape scene wallpaper on the ceiling. To add more texture, white square porcelain tiles are on the sink wall, while small bead board painted green to match the cabinetry is on the other walls. The large sink provides ample space to wash almost anything and the brick flooring is a perfect touch of utilitarian that the client desired.
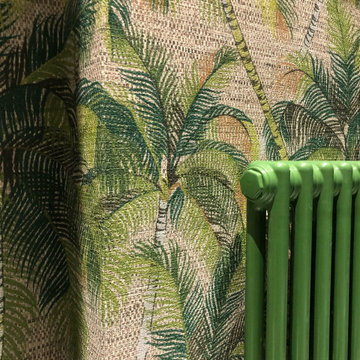
Inspiration for a small timeless u-shaped wallpaper utility room remodel in London with green walls
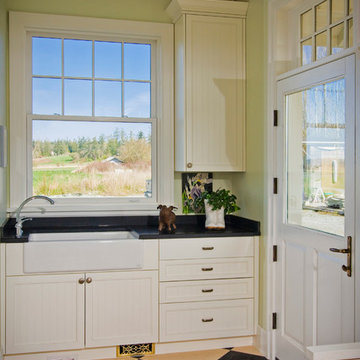
Example of a trendy u-shaped vinyl floor utility room design in Vancouver with raised-panel cabinets, white cabinets, laminate countertops and green walls
U-Shaped Laundry Room with Green Walls Ideas
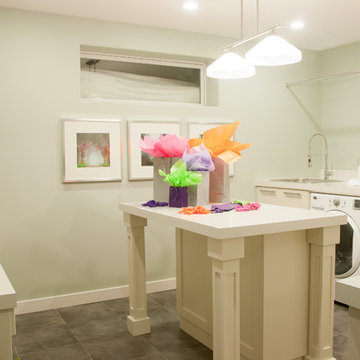
Vienna Di Ruscio
Utility room - mid-sized transitional u-shaped porcelain tile utility room idea in Other with a drop-in sink, shaker cabinets, white cabinets, laminate countertops, a stacked washer/dryer and green walls
Utility room - mid-sized transitional u-shaped porcelain tile utility room idea in Other with a drop-in sink, shaker cabinets, white cabinets, laminate countertops, a stacked washer/dryer and green walls
3





