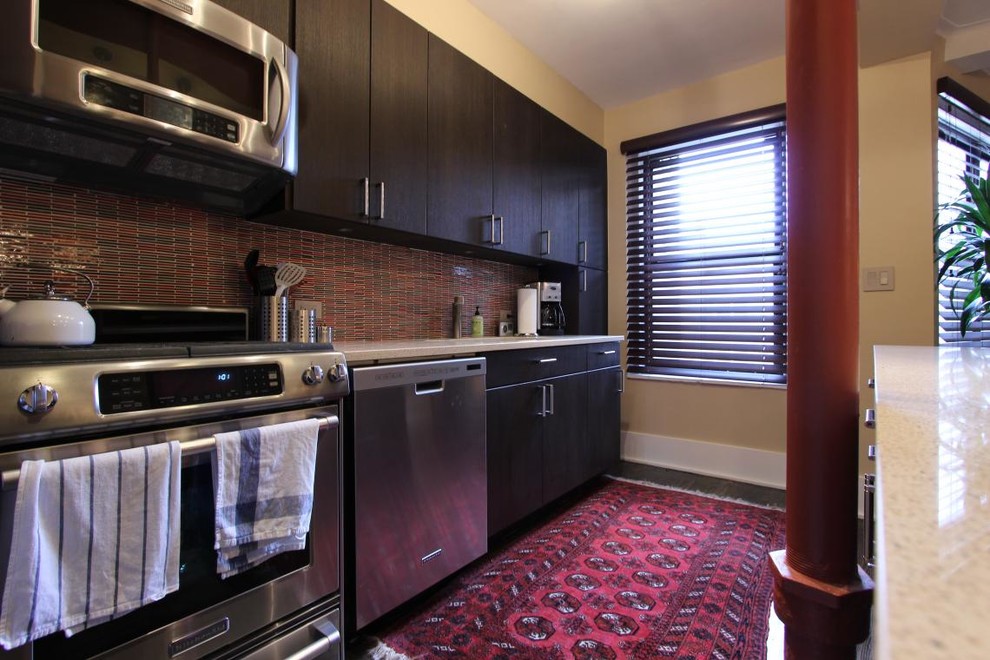
Upper West Side, NYC: Open Eclectic Kitchen + Bathroom Remodel
Eclectic Kitchen, New York
Full Manhattan apartment remodel in Upper West Side, NYC. Open floor plan with eclectic, sophisticated kitchen featuring modern dark wood cabinets, sleek stainless steel hardware, glass subway tile backsplash, dark wood floors and pendant lighting.
Other Photos in Upper West Side, NYC: Open Eclectic Kitchen + Bathroom Remodel







back splash