Laundry Photos
Refine by:
Budget
Sort by:Popular Today
1 - 20 of 251 photos
Item 1 of 3

Style and function find their perfect blend in this practical laundry room design. Featuring a blue metallic high gloss finish with white glass inserts, the cabinetry is accented by modern, polished chrome hardware. Everything a laundry room needs has its place in this space saving design.
Although it may be small, this laundry room is jam packed with commodities that make it practical and high quality, such as ample counter space for folding clothing and space for a combination washer dryer. Tucked away in a drawer is transFORM’s built-in ironing board which can be pulled out when needed and conveniently stowed away when not in use. The space is maximized with exclusive transFORM features like a folding laundry valet to hang clothing, and an omni wall track inside the feature cabinet which allows you to hang brooms, mops, and dust pans on the inside of the cabinet.
This custom modern design transformed a small space into a highly efficient laundry room, made just for our customer to meet their unique needs.

Countertop Wood: Reclaimed Oak
Construction Style: Flat Grain
Countertop Thickness: 1-3/4" thick
Size: 28 5/8" x 81 1/8"
Wood Countertop Finish: Durata® Waterproof Permanent Finish in Matte
Wood Stain: N/A
Notes on interior decorating with wood countertops:
This laundry room is part of the 2018 TOH Idea House in Narragansett, Rhode Island. This 2,700-square-foot Craftsman-style cottage features abundant built-ins, a guest quarters over the garage, and dreamy spaces for outdoor “staycation” living.
Photography: Nat Rea Photography
Builder: Sweenor Builders
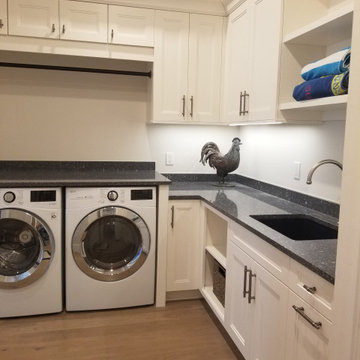
Example of a large transitional l-shaped medium tone wood floor and beige floor utility room design in Miami with an undermount sink, recessed-panel cabinets, white cabinets, quartz countertops, beige walls, an integrated washer/dryer and blue countertops
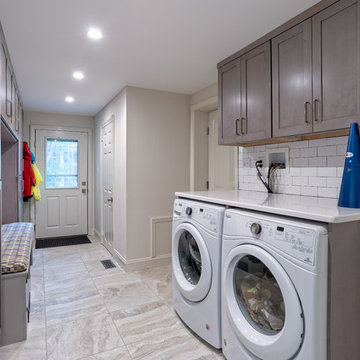
Main Line Kitchen Design is a unique business model! We are a group of skilled Kitchen Designers each with many years of experience planning kitchens around the Delaware Valley. And we are cabinet dealers for 8 nationally distributed cabinet lines much like traditional showrooms.
Appointment Information
Unlike full showrooms open to the general public, Main Line Kitchen Design works only by appointment. Appointments can be scheduled days, nights, and weekends either in your home or in our office and selection center. During office appointments we display clients kitchens on a flat screen TV and help them look through 100’s of sample doorstyles, almost a thousand sample finish blocks and sample kitchen cabinets. During home visits we can bring samples, take measurements, and make design changes on laptops showing you what your kitchen can look like in the very room being renovated. This is more convenient for our customers and it eliminates the expense of staffing and maintaining a larger space that is open to walk in traffic. We pass the significant savings on to our customers and so we sell cabinetry for less than other dealers, even home centers like Lowes and The Home Depot.
We believe that since a web site like Houzz.com has over half a million kitchen photos, any advantage to going to a full kitchen showroom with full kitchen displays has been lost. Almost no customer today will ever get to see a display kitchen in their door style and finish because there are just too many possibilities. And the design of each kitchen is unique anyway. Our design process allows us to spend more time working on our customer’s designs. This is what we enjoy most about our business and it is what makes the difference between an average and a great kitchen design. Among the kitchen cabinet lines we design with and sell are Jim Bishop, 6 Square, Fabuwood, Brighton, and Wellsford Fine Custom Cabinetry. Links to these lines can be found at the bottom of this and all of our web pages. Simply click on the logos of each cabinet line to reach their web site.
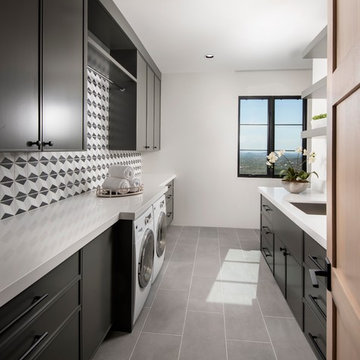
Photo by Dino Tonn
Trendy l-shaped gray floor utility room photo in Phoenix with black cabinets, white walls, an integrated washer/dryer and white countertops
Trendy l-shaped gray floor utility room photo in Phoenix with black cabinets, white walls, an integrated washer/dryer and white countertops
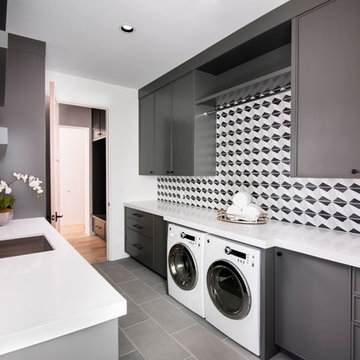
Photo by Dino Tonn
Example of a trendy l-shaped gray floor utility room design in Phoenix with black cabinets, white walls, an integrated washer/dryer and white countertops
Example of a trendy l-shaped gray floor utility room design in Phoenix with black cabinets, white walls, an integrated washer/dryer and white countertops
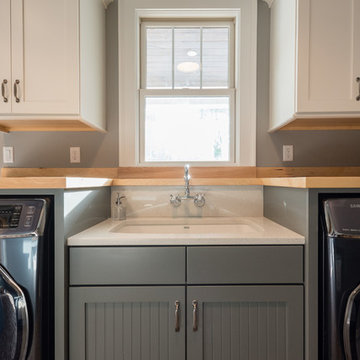
Mid-sized cottage utility room photo in Atlanta with an undermount sink, flat-panel cabinets, gray cabinets, wood countertops and an integrated washer/dryer

Inspiration for a mid-sized contemporary single-wall ceramic tile and gray floor utility room remodel in Other with shaker cabinets, gray cabinets, granite countertops, gray backsplash, granite backsplash, white walls, an integrated washer/dryer and gray countertops

Inspiration for a large eclectic u-shaped ceramic tile, blue floor and shiplap wall utility room remodel in Chicago with an undermount sink, flat-panel cabinets, blue cabinets, quartz countertops, blue walls, an integrated washer/dryer and white countertops

The Laundry Room, Also, known as the cat room - is all about sophistication and functional design. The brick tile continues into this space along with rich wood stained cabinets, warm paint and simple yet beautiful tiled backsplashes. Storage is no problem in here along with the built-in washer and dryer.

Large elegant galley porcelain tile and white floor utility room photo in New Orleans with an undermount sink, flat-panel cabinets, blue cabinets, quartz countertops, white walls, an integrated washer/dryer and white countertops
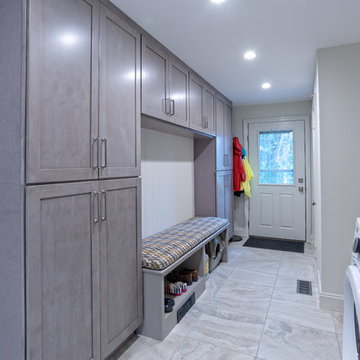
Michael Albany
Mid-sized transitional galley porcelain tile and gray floor utility room photo in Philadelphia with recessed-panel cabinets, gray cabinets, quartz countertops, gray walls, an integrated washer/dryer and white countertops
Mid-sized transitional galley porcelain tile and gray floor utility room photo in Philadelphia with recessed-panel cabinets, gray cabinets, quartz countertops, gray walls, an integrated washer/dryer and white countertops
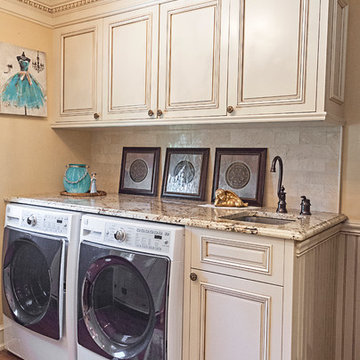
Mid-sized transitional single-wall laminate floor and brown floor utility room photo in New York with an integrated sink, raised-panel cabinets, beige cabinets, marble countertops, an integrated washer/dryer, beige walls and multicolored countertops
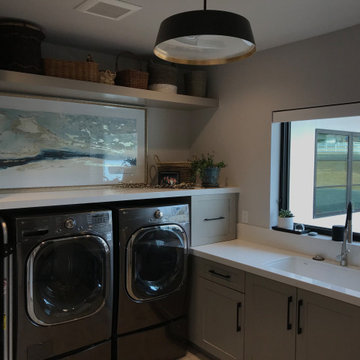
Inspiration for an u-shaped brick floor utility room remodel in Other with an undermount sink, shaker cabinets, gray cabinets, white backsplash, gray walls, an integrated washer/dryer and white countertops
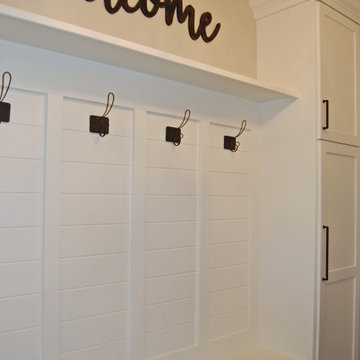
Black and white patterned tile give this room a play on contrast. The room doubles as a laundry and mud room. Shoe storage below a bench seat. Paneled walls with wall hooks. Open display shelf. Black cabinet hardware.

Cottage u-shaped porcelain tile and black floor utility room photo in Other with a farmhouse sink, shaker cabinets, blue cabinets, marble countertops, white walls, an integrated washer/dryer and white countertops
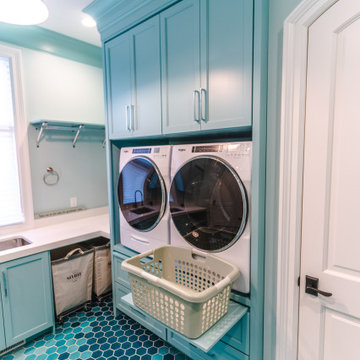
Utility room - large eclectic u-shaped ceramic tile, blue floor and shiplap wall utility room idea in Chicago with an undermount sink, flat-panel cabinets, blue cabinets, quartz countertops, blue walls, an integrated washer/dryer and white countertops
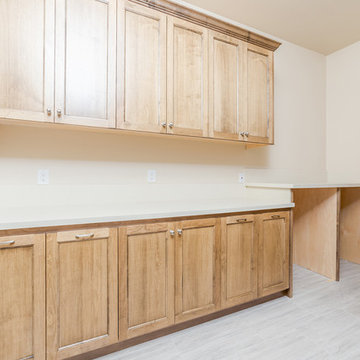
Inspiration for a mid-sized craftsman single-wall light wood floor and beige floor utility room remodel in Sacramento with flat-panel cabinets, light wood cabinets, solid surface countertops, beige walls, an integrated washer/dryer and beige countertops
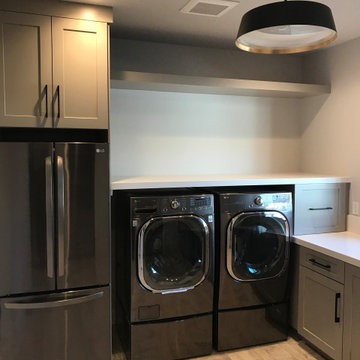
Inspiration for an u-shaped brick floor utility room remodel in Other with shaker cabinets, gray cabinets, gray walls, an integrated washer/dryer and white countertops
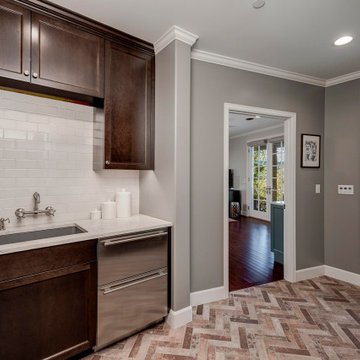
The Laundry Room, Also, known as the cat room - is all about sophistication and functional design. The brick tile continues into this space along with rich wood stained cabinets, warm paint and simple yet beautiful tiled backsplashes. Storage is no problem in here along with the built-in washer and dryer.
1





