Utility Room with an Utility Sink Ideas
Refine by:
Budget
Sort by:Popular Today
1 - 20 of 618 photos

Example of a large classic marble floor and beige floor utility room design in Grand Rapids with an utility sink, shaker cabinets, white cabinets, limestone countertops and beige walls

Christie Share
Inspiration for a mid-sized transitional galley porcelain tile and gray floor utility room remodel in Chicago with an utility sink, flat-panel cabinets, light wood cabinets, gray walls, a side-by-side washer/dryer and brown countertops
Inspiration for a mid-sized transitional galley porcelain tile and gray floor utility room remodel in Chicago with an utility sink, flat-panel cabinets, light wood cabinets, gray walls, a side-by-side washer/dryer and brown countertops

Christopher Davison, AIA
Example of a large minimalist galley utility room design in Austin with an utility sink, shaker cabinets, white cabinets, quartz countertops, a side-by-side washer/dryer and brown walls
Example of a large minimalist galley utility room design in Austin with an utility sink, shaker cabinets, white cabinets, quartz countertops, a side-by-side washer/dryer and brown walls

Our carpenters labored every detail from chainsaws to the finest of chisels and brad nails to achieve this eclectic industrial design. This project was not about just putting two things together, it was about coming up with the best solutions to accomplish the overall vision. A true meeting of the minds was required around every turn to achieve "rough" in its most luxurious state.
PhotographerLink
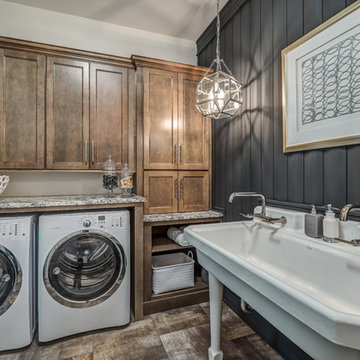
This is easily our most stunning job to-date. If you didn't have the chance to walk through this masterpiece in-person at the 2016 Dayton Homearama Touring Edition, these pictures are the next best thing. We supplied and installed all of the cabinetry for this stunning home built by G.A. White Homes. We will be featuring more work in the upcoming weeks, so check back in for more amazing photos!
Designer: Aaron Mauk
Photographer: Dawn M Smith Photography
Builder: G.A. White Homes
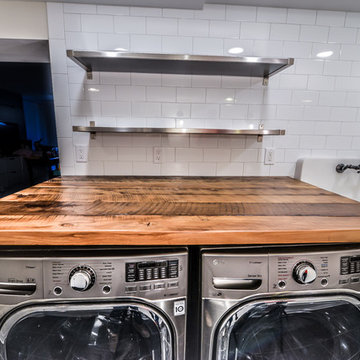
Example of a mid-sized trendy marble floor and black floor utility room design in Cincinnati with an utility sink, shaker cabinets, white cabinets, wood countertops, white walls, a side-by-side washer/dryer and brown countertops
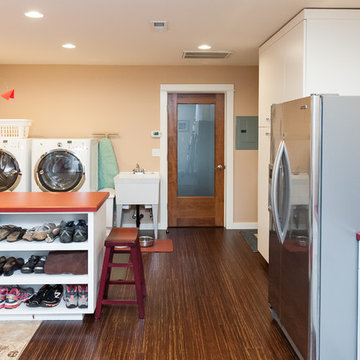
In addition to the kitchen remodel, we converted an existing garage into a laundry, entry, and additional kitchen storage space.
Example of a mid-sized eclectic galley bamboo floor utility room design in Portland with an utility sink, flat-panel cabinets, white cabinets, laminate countertops, orange walls and a side-by-side washer/dryer
Example of a mid-sized eclectic galley bamboo floor utility room design in Portland with an utility sink, flat-panel cabinets, white cabinets, laminate countertops, orange walls and a side-by-side washer/dryer

This new home was built on an old lot in Dallas, TX in the Preston Hollow neighborhood. The new home is a little over 5,600 sq.ft. and features an expansive great room and a professional chef’s kitchen. This 100% brick exterior home was built with full-foam encapsulation for maximum energy performance. There is an immaculate courtyard enclosed by a 9' brick wall keeping their spool (spa/pool) private. Electric infrared radiant patio heaters and patio fans and of course a fireplace keep the courtyard comfortable no matter what time of year. A custom king and a half bed was built with steps at the end of the bed, making it easy for their dog Roxy, to get up on the bed. There are electrical outlets in the back of the bathroom drawers and a TV mounted on the wall behind the tub for convenience. The bathroom also has a steam shower with a digital thermostatic valve. The kitchen has two of everything, as it should, being a commercial chef's kitchen! The stainless vent hood, flanked by floating wooden shelves, draws your eyes to the center of this immaculate kitchen full of Bluestar Commercial appliances. There is also a wall oven with a warming drawer, a brick pizza oven, and an indoor churrasco grill. There are two refrigerators, one on either end of the expansive kitchen wall, making everything convenient. There are two islands; one with casual dining bar stools, as well as a built-in dining table and another for prepping food. At the top of the stairs is a good size landing for storage and family photos. There are two bedrooms, each with its own bathroom, as well as a movie room. What makes this home so special is the Casita! It has its own entrance off the common breezeway to the main house and courtyard. There is a full kitchen, a living area, an ADA compliant full bath, and a comfortable king bedroom. It’s perfect for friends staying the weekend or in-laws staying for a month.

This multi purpose room is the perfect combination for a laundry area and storage area.
Mid-sized transitional single-wall vinyl floor and gray floor utility room photo in DC Metro with an utility sink, flat-panel cabinets, gray cabinets, wood countertops, gray walls, a side-by-side washer/dryer and beige countertops
Mid-sized transitional single-wall vinyl floor and gray floor utility room photo in DC Metro with an utility sink, flat-panel cabinets, gray cabinets, wood countertops, gray walls, a side-by-side washer/dryer and beige countertops

Example of a mid-sized beach style galley dark wood floor and brown floor utility room design in Hawaii with an utility sink, shaker cabinets, white cabinets, granite countertops, beige walls, a side-by-side washer/dryer and beige countertops
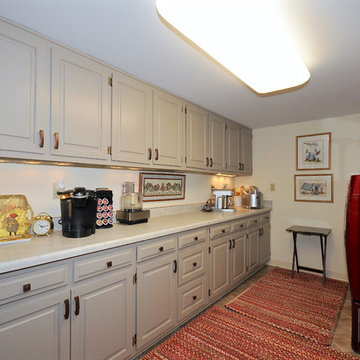
floor-Armstrong VCT "Safety Zone" Earth Stone
counter- Wilsonart laminate "Italian White Di Pesco", Antique Finish
cabinets- refurbished from kitchen, painted Sherwin Williams "Morris Room Grey"
Rugs- handmade braided chenille, Capel Rugs
walls- Sherwin Williams "White Hyacinth"
ceiling light- SMC Cloud
cabinet hardware- Amerock

Christopher Davison, AIA
Utility room - large transitional u-shaped travertine floor utility room idea in Austin with an utility sink, recessed-panel cabinets, white cabinets, quartz countertops, a side-by-side washer/dryer and brown walls
Utility room - large transitional u-shaped travertine floor utility room idea in Austin with an utility sink, recessed-panel cabinets, white cabinets, quartz countertops, a side-by-side washer/dryer and brown walls

Farmhouse first floor laundry room and bath combination. Concrete tile floors set the stage and ship lap and subway tile walls add dimension and utility to the space. The Kohler Bannon sink is the showstopper. Black shaker cabinets add storage and function.

Peak Construction & Remodeling, Inc.
Orland Park, IL (708) 516-9816
Utility room - large traditional u-shaped porcelain tile and beige floor utility room idea in Chicago with an utility sink, shaker cabinets, dark wood cabinets, granite countertops, brown walls and a side-by-side washer/dryer
Utility room - large traditional u-shaped porcelain tile and beige floor utility room idea in Chicago with an utility sink, shaker cabinets, dark wood cabinets, granite countertops, brown walls and a side-by-side washer/dryer

Peak Construction & Remodeling, Inc.
Orland Park, IL (708) 516-9816
Example of a large classic u-shaped porcelain tile and beige floor utility room design in Chicago with an utility sink, shaker cabinets, dark wood cabinets, granite countertops, brown walls and a side-by-side washer/dryer
Example of a large classic u-shaped porcelain tile and beige floor utility room design in Chicago with an utility sink, shaker cabinets, dark wood cabinets, granite countertops, brown walls and a side-by-side washer/dryer

Inspiration for a mid-sized contemporary marble floor and black floor utility room remodel in Cincinnati with an utility sink, shaker cabinets, white cabinets, wood countertops, white walls, a side-by-side washer/dryer and brown countertops
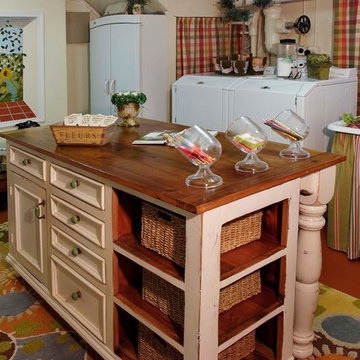
Inspiration for a mid-sized country concrete floor utility room remodel in Philadelphia with an utility sink, white cabinets, wood countertops, a side-by-side washer/dryer, recessed-panel cabinets and beige walls
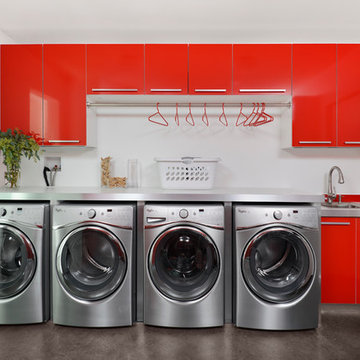
The combination Laundry Room/Office features Red gloss lacquer cabinets with aluminum edging by Stossa, Two washers, two dryers, and White Formica countertops with stainless edge 2 1/2” thick. There is a utility sink, built-in desk, under cabinet lighting and power strip, with stained concrete floors.
Photo by Jim Tschetter
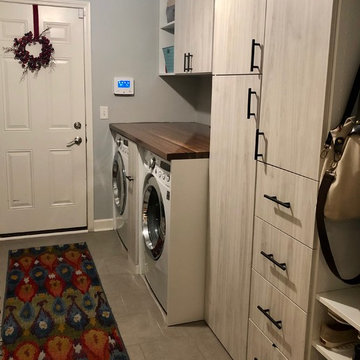
Christie Share
Example of a mid-sized transitional galley porcelain tile and gray floor utility room design in Chicago with an utility sink, flat-panel cabinets, light wood cabinets, gray walls, a side-by-side washer/dryer and brown countertops
Example of a mid-sized transitional galley porcelain tile and gray floor utility room design in Chicago with an utility sink, flat-panel cabinets, light wood cabinets, gray walls, a side-by-side washer/dryer and brown countertops
Utility Room with an Utility Sink Ideas
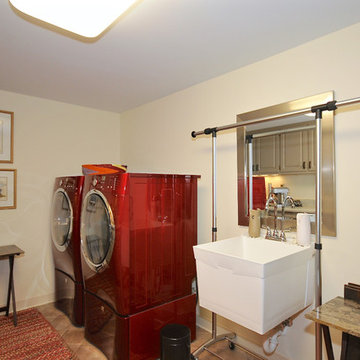
floor-Armstrong VCT "Safety Zone" Earth Stone
counter- Wilsonart laminate "Italian White Di Pesco", Antique Finish
cabinets- refurbished from kitchen, painted Sherwin Williams "Morris Room Grey"
Rugs- handmade braided chenille, Capel Rugs
walls- Sherwin Williams "White Hyacinth"
ceiling light- SMC Cloud
cabinet hardware- Amerock
1





