Vaulted Ceiling Family Room Ideas
Refine by:
Budget
Sort by:Popular Today
1 - 20 of 337 photos
Item 1 of 3
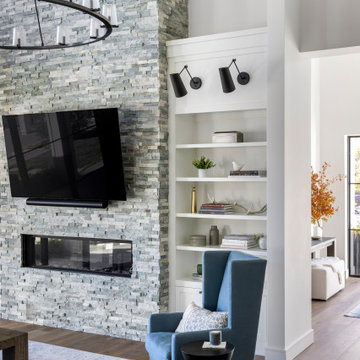
Example of a huge farmhouse open concept medium tone wood floor, brown floor and vaulted ceiling family room design in San Francisco with white walls, a standard fireplace, a stone fireplace and a wall-mounted tv
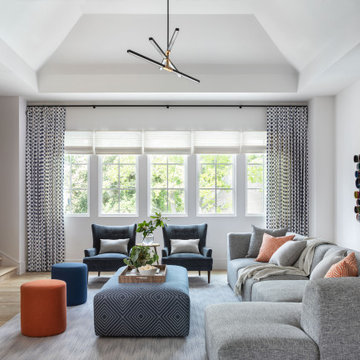
Family room - large transitional light wood floor, brown floor and vaulted ceiling family room idea in Houston with gray walls

This family room has a large white sofa with colorful, patterned accent pillows. A black cabinetry built-in leads down to the basement.
Family room - transitional loft-style brown floor, vaulted ceiling and medium tone wood floor family room idea in Denver with white walls
Family room - transitional loft-style brown floor, vaulted ceiling and medium tone wood floor family room idea in Denver with white walls
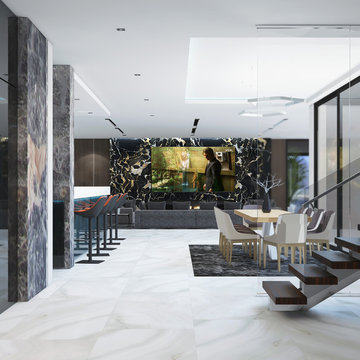
Inspiration for a huge modern open concept marble floor, white floor and vaulted ceiling family room remodel in Los Angeles with brown walls, a standard fireplace, a stone fireplace and a wall-mounted tv
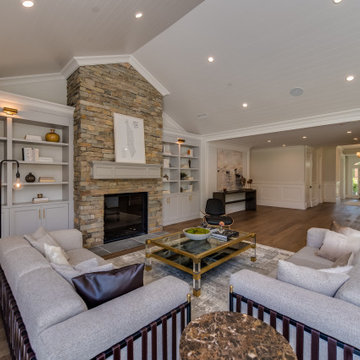
Incredibly open family room with built in bookshelves, vaulted ceilings with shiplap, floor to ceiling stone fireplace with sydney peak stone, French oak floors, Restoration Hardware museum lighting.

Example of a large beach style open concept light wood floor, beige floor and vaulted ceiling family room design in San Diego with white walls, a standard fireplace, a plaster fireplace and a wall-mounted tv

Multifunctional space combines a sitting area, dining space and office niche. The vaulted ceiling adds to the spaciousness and the wall of windows streams in natural light. The natural wood materials adds warmth to the room and cozy atmosphere.
Photography by Norman Sizemore

This new home was built on an old lot in Dallas, TX in the Preston Hollow neighborhood. The new home is a little over 5,600 sq.ft. and features an expansive great room and a professional chef’s kitchen. This 100% brick exterior home was built with full-foam encapsulation for maximum energy performance. There is an immaculate courtyard enclosed by a 9' brick wall keeping their spool (spa/pool) private. Electric infrared radiant patio heaters and patio fans and of course a fireplace keep the courtyard comfortable no matter what time of year. A custom king and a half bed was built with steps at the end of the bed, making it easy for their dog Roxy, to get up on the bed. There are electrical outlets in the back of the bathroom drawers and a TV mounted on the wall behind the tub for convenience. The bathroom also has a steam shower with a digital thermostatic valve. The kitchen has two of everything, as it should, being a commercial chef's kitchen! The stainless vent hood, flanked by floating wooden shelves, draws your eyes to the center of this immaculate kitchen full of Bluestar Commercial appliances. There is also a wall oven with a warming drawer, a brick pizza oven, and an indoor churrasco grill. There are two refrigerators, one on either end of the expansive kitchen wall, making everything convenient. There are two islands; one with casual dining bar stools, as well as a built-in dining table and another for prepping food. At the top of the stairs is a good size landing for storage and family photos. There are two bedrooms, each with its own bathroom, as well as a movie room. What makes this home so special is the Casita! It has its own entrance off the common breezeway to the main house and courtyard. There is a full kitchen, a living area, an ADA compliant full bath, and a comfortable king bedroom. It’s perfect for friends staying the weekend or in-laws staying for a month.

Contemporary Family Room design with vaulted, beamed ceilings, light sectional, teal chairs and holiday decor.
Huge trendy open concept dark wood floor, brown floor and vaulted ceiling family room photo in Dallas with white walls, a standard fireplace, a concrete fireplace and a wall-mounted tv
Huge trendy open concept dark wood floor, brown floor and vaulted ceiling family room photo in Dallas with white walls, a standard fireplace, a concrete fireplace and a wall-mounted tv

2021 - 3,100 square foot Coastal Farmhouse Style Residence completed with French oak hardwood floors throughout, light and bright with black and natural accents.
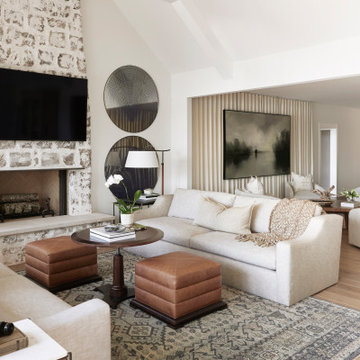
This design involved a renovation and expansion of the existing home. The result is to provide for a multi-generational legacy home. It is used as a communal spot for gathering both family and work associates for retreats. ADA compliant.
Photographer: Zeke Ruelas
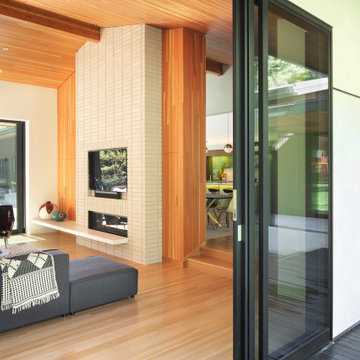
Family room just off the dining room and kitchen, opens to both courtyard with pool, and back yard.
Inspiration for a mid-sized 1950s open concept medium tone wood floor, vaulted ceiling and wood wall family room remodel in Portland with white walls, a standard fireplace, a brick fireplace and a wall-mounted tv
Inspiration for a mid-sized 1950s open concept medium tone wood floor, vaulted ceiling and wood wall family room remodel in Portland with white walls, a standard fireplace, a brick fireplace and a wall-mounted tv
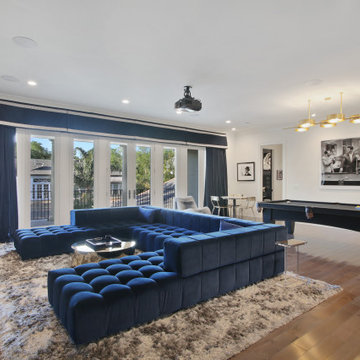
Sofia Joelsson Design, Interior Design Services. Family Room, two story New Orleans new construction, Movie room, Pool table, game room, bookshelf, classic hollywood, chandelier
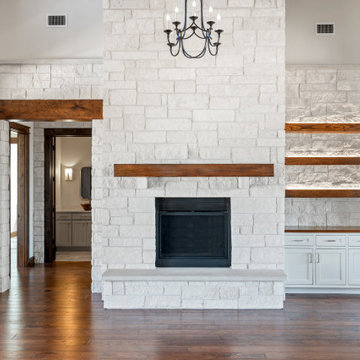
Modern farmhouse living area with stacked stone fireplace, beams and sliding glass doors in open space living.
Family room - large farmhouse open concept medium tone wood floor, brown floor and vaulted ceiling family room idea in Dallas with white walls, a standard fireplace and a stone fireplace
Family room - large farmhouse open concept medium tone wood floor, brown floor and vaulted ceiling family room idea in Dallas with white walls, a standard fireplace and a stone fireplace
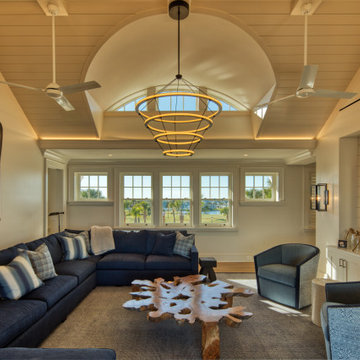
Natural light with a blue, white, and gray palette is fresh and modern
Family room - large coastal open concept light wood floor, brown floor, vaulted ceiling and wood wall family room idea in Jacksonville with white walls and a wall-mounted tv
Family room - large coastal open concept light wood floor, brown floor, vaulted ceiling and wood wall family room idea in Jacksonville with white walls and a wall-mounted tv

California Ranch Farmhouse Style Design 2020
Family room - large country open concept light wood floor, gray floor, vaulted ceiling and shiplap wall family room idea in San Francisco with gray walls, a ribbon fireplace, a stone fireplace and a wall-mounted tv
Family room - large country open concept light wood floor, gray floor, vaulted ceiling and shiplap wall family room idea in San Francisco with gray walls, a ribbon fireplace, a stone fireplace and a wall-mounted tv
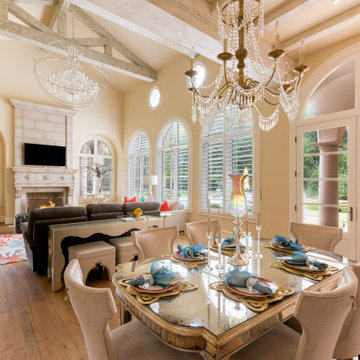
Family and Breakfast room
Inspiration for a large mediterranean open concept medium tone wood floor, brown floor and vaulted ceiling family room remodel in Dallas with beige walls, a standard fireplace, a stone fireplace and a wall-mounted tv
Inspiration for a large mediterranean open concept medium tone wood floor, brown floor and vaulted ceiling family room remodel in Dallas with beige walls, a standard fireplace, a stone fireplace and a wall-mounted tv
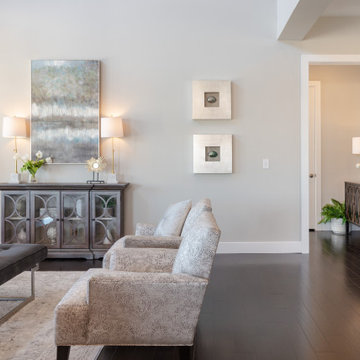
This 2-story home includes a 3- car garage with mudroom entry, an inviting front porch with decorative posts, and a screened-in porch. The home features an open floor plan with 10’ ceilings on the 1st floor and impressive detailing throughout. A dramatic 2-story ceiling creates a grand first impression in the foyer, where hardwood flooring extends into the adjacent formal dining room elegant coffered ceiling accented by craftsman style wainscoting and chair rail. Just beyond the Foyer, the great room with a 2-story ceiling, the kitchen, breakfast area, and hearth room share an open plan. The spacious kitchen includes that opens to the breakfast area, quartz countertops with tile backsplash, stainless steel appliances, attractive cabinetry with crown molding, and a corner pantry. The connecting hearth room is a cozy retreat that includes a gas fireplace with stone surround and shiplap. The floor plan also includes a study with French doors and a convenient bonus room for additional flexible living space. The first-floor owner’s suite boasts an expansive closet, and a private bathroom with a shower, freestanding tub, and double bowl vanity. On the 2nd floor is a versatile loft area overlooking the great room, 2 full baths, and 3 bedrooms with spacious closets.
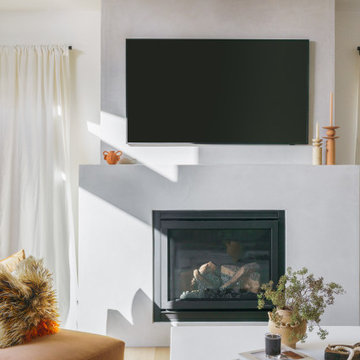
Inspiration for a large coastal open concept light wood floor, beige floor and vaulted ceiling family room remodel in San Diego with white walls, a standard fireplace, a plaster fireplace and a wall-mounted tv
Vaulted Ceiling Family Room Ideas
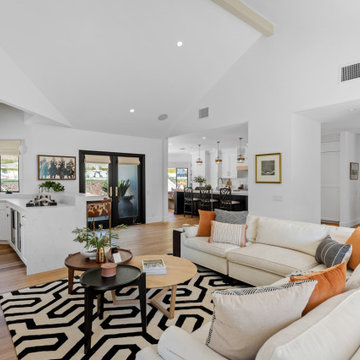
To spotlight the owners’ worldly decor, this remodel quietly complements the furniture and art textures, colors, and patterns abundant in this beautiful home.
The original master bath had a 1980s style in dire need of change. By stealing an adjacent bedroom for the new master closet, the bath transformed into an artistic and spacious space. The jet-black herringbone-patterned floor adds visual interest to highlight the freestanding soaking tub. Schoolhouse-style shell white sconces flank the matching his and her vanities. The new generous master shower features polished nickel dual shower heads and hand shower and is wrapped in Bedrosian Porcelain Manifica Series in Luxe White with satin finish.
The kitchen started as dated and isolated. To add flow and more natural light, the wall between the bar and the kitchen was removed, along with exterior windows, which allowed for a complete redesign. The result is a streamlined, open, and light-filled kitchen that flows into the adjacent family room and bar areas – perfect for quiet family nights or entertaining with friends.
Crystal Cabinets in white matte sheen with satin brass pulls, and the white matte ceramic backsplash provides a sleek and neutral palette. The newly-designed island features Calacutta Royal Leather Finish quartz and Kohler sink and fixtures. The island cabinets are finished in black sheen to anchor this seating and prep area, featuring round brass pendant fixtures. One end of the island provides the perfect prep and cut area with maple finish butcher block to match the stove hood accents. French White Oak flooring warms the entire area. The Miele 48” Dual Fuel Range with Griddle offers the perfect features for simple or gourmet meal preparation. A new dining nook makes for picture-perfect seating for night or day dining.
Welcome to artful living in Worldly Heritage style.
Photographer: Andrew - OpenHouse VC
1





