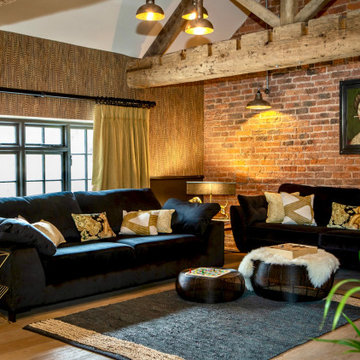Vaulted Ceiling Living Room with a Wood Stove Ideas
Refine by:
Budget
Sort by:Popular Today
121 - 140 of 360 photos
Item 1 of 3

The living room features floor to ceiling windows, opening the space to the surrounding forest.
Large danish open concept concrete floor, gray floor, vaulted ceiling and wood wall living room photo in Portland with a bar, white walls, a wood stove, a metal fireplace and a wall-mounted tv
Large danish open concept concrete floor, gray floor, vaulted ceiling and wood wall living room photo in Portland with a bar, white walls, a wood stove, a metal fireplace and a wall-mounted tv
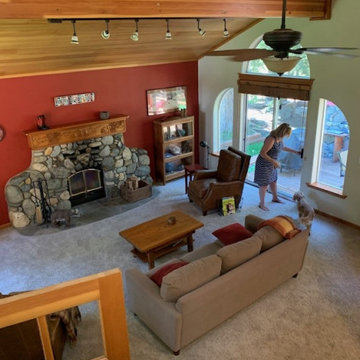
Living room before
Inspiration for a large rustic open concept carpeted, beige floor and vaulted ceiling living room remodel in Sacramento with red walls, a wood stove, a stone fireplace and a corner tv
Inspiration for a large rustic open concept carpeted, beige floor and vaulted ceiling living room remodel in Sacramento with red walls, a wood stove, a stone fireplace and a corner tv
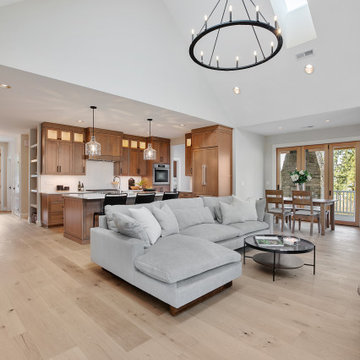
The fireplace in the great room is the focal point on the main level to take in the property’s view.
Inspiration for a huge transitional open concept light wood floor, brown floor and vaulted ceiling living room remodel in Portland with a bar, gray walls, a wood stove, a stacked stone fireplace and no tv
Inspiration for a huge transitional open concept light wood floor, brown floor and vaulted ceiling living room remodel in Portland with a bar, gray walls, a wood stove, a stacked stone fireplace and no tv
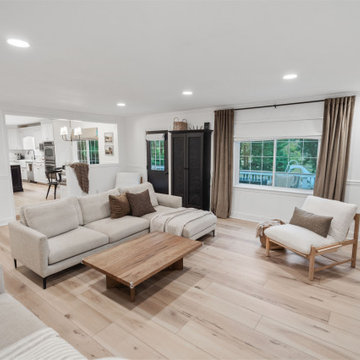
Warm, light, and inviting with characteristic knot vinyl floors that bring a touch of wabi-sabi to every room. This rustic maple style is ideal for Japanese and Scandinavian-inspired spaces. With the Modin Collection, we have raised the bar on luxury vinyl plank. The result is a new standard in resilient flooring. Modin offers true embossed in register texture, a low sheen level, a rigid SPC core, an industry-leading wear layer, and so much more.
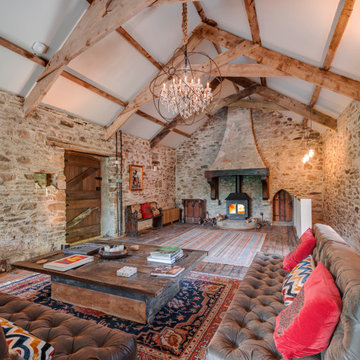
Example of a large cottage open concept dark wood floor, brown floor, exposed beam and vaulted ceiling living room design in Devon with brown walls and a wood stove

One of the only surviving examples of a 14thC agricultural building of this type in Cornwall, the ancient Grade II*Listed Medieval Tithe Barn had fallen into dereliction and was on the National Buildings at Risk Register. Numerous previous attempts to obtain planning consent had been unsuccessful, but a detailed and sympathetic approach by The Bazeley Partnership secured the support of English Heritage, thereby enabling this important building to begin a new chapter as a stunning, unique home designed for modern-day living.
A key element of the conversion was the insertion of a contemporary glazed extension which provides a bridge between the older and newer parts of the building. The finished accommodation includes bespoke features such as a new staircase and kitchen and offers an extraordinary blend of old and new in an idyllic location overlooking the Cornish coast.
This complex project required working with traditional building materials and the majority of the stone, timber and slate found on site was utilised in the reconstruction of the barn.
Since completion, the project has been featured in various national and local magazines, as well as being shown on Homes by the Sea on More4.
The project won the prestigious Cornish Buildings Group Main Award for ‘Maer Barn, 14th Century Grade II* Listed Tithe Barn Conversion to Family Dwelling’.

Natural light, white interior, exposed trusses, timber linings, wooden floors,
Example of a large trendy formal and open concept light wood floor, vaulted ceiling and wall paneling living room design in Melbourne with white walls, a wood stove, a concrete fireplace and a tv stand
Example of a large trendy formal and open concept light wood floor, vaulted ceiling and wall paneling living room design in Melbourne with white walls, a wood stove, a concrete fireplace and a tv stand
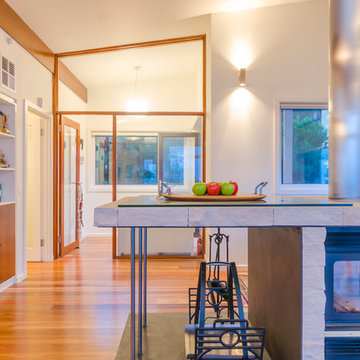
Guy LePage - Open2View
Example of a mid-sized trendy open concept and formal medium tone wood floor and vaulted ceiling living room design in Melbourne with white walls, a wood stove, a stone fireplace and no tv
Example of a mid-sized trendy open concept and formal medium tone wood floor and vaulted ceiling living room design in Melbourne with white walls, a wood stove, a stone fireplace and no tv
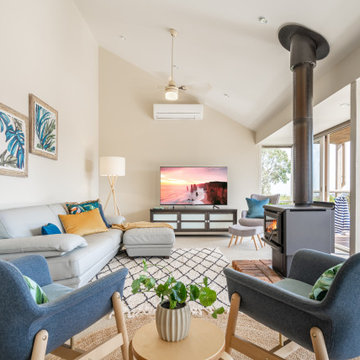
Living room - transitional enclosed beige floor and vaulted ceiling living room idea in Melbourne with white walls, a wood stove and no tv
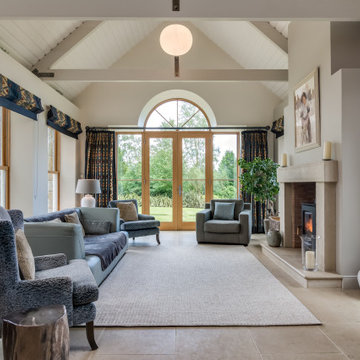
Transitional enclosed beige floor, exposed beam, shiplap ceiling and vaulted ceiling living room photo in Belfast with beige walls, a wood stove and a tv stand
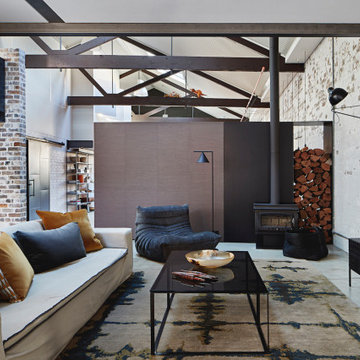
Our living space for our Liechhardt project featuring distressed wall finish that compliments the polished concrete floors and exposed roof trusses
Designed by Hare + Klein⠀
Built by Stratti Building Group
Photo by Shannon Mcgrath
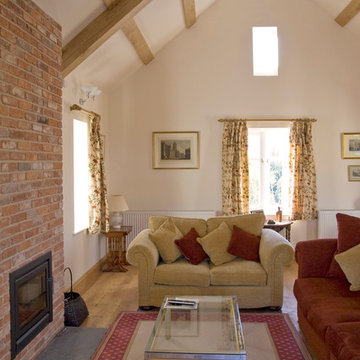
Windows on three sides of the room, combined with an open roof formed with oak trusses and purlins, creates spacious and well-lit living accommodation. The fireplace is formed in reclaimed red bricks with an inset wood burner. The floor and skirting are in oak.
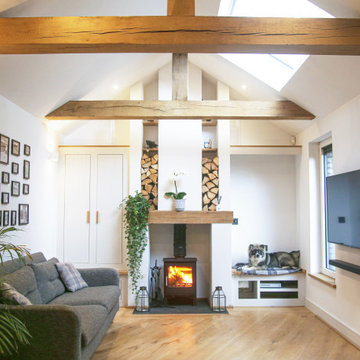
This vaulted ceiling is framed by a feature gable wall which features a central wood burner, discrete storage to one side, and a window seat the other. Bespoke framing provide log storage and feature lighting at a high level, while a media unit below the window seat keep the area permanently free from cables - it also provide a secret entrance for the cat, meaning no unsightly cat-flat has to be put in any of the doors.
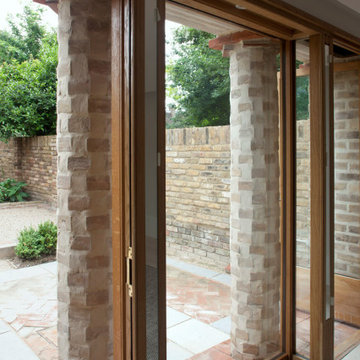
Inspiration for a mid-sized contemporary enclosed light wood floor and vaulted ceiling living room remodel in London with gray walls, a wood stove and a brick fireplace
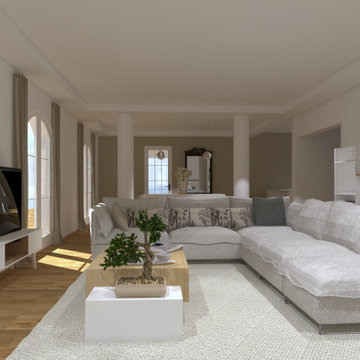
Un salon de réception pour cette grande maison située autour d'Aix en Provence : un rythme donné par les poteaux et par le décroché du plafond.
Large open concept terra-cotta tile, pink floor and vaulted ceiling living room photo in Marseille with a wood stove and a wall-mounted tv
Large open concept terra-cotta tile, pink floor and vaulted ceiling living room photo in Marseille with a wood stove and a wall-mounted tv
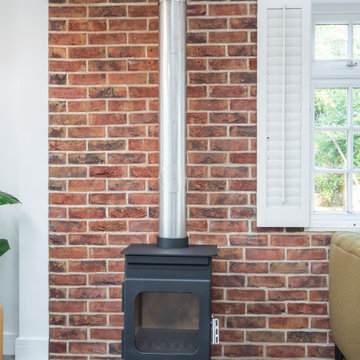
Large open concept vinyl floor, gray floor, vaulted ceiling and brick wall living room photo in Kent with white walls, a wood stove and a brick fireplace
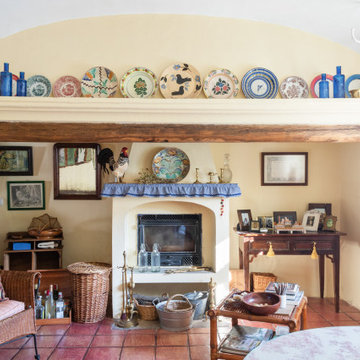
Casa Nevado, en una pequeña localidad de Extremadura:
La restauración del tejado y la incorporación de cocina y baño a las estancias de la casa, fueron aprovechadas para un cambio radical en el uso y los espacios de la vivienda.
El bajo techo se ha restaurado con el fin de activar toda su superficie, que estaba en estado ruinoso, y usado como almacén de material de ganadería, para la introducción de un baño en planta alta, habitaciones, zona de recreo y despacho. Generando un espacio abierto tipo Loft abierto.
La cubierta de estilo de teja árabe se ha restaurado, aprovechando todo el material antiguo, donde en el bajo techo se ha dispuesto de una combinación de materiales, metálicos y madera.
En planta baja, se ha dispuesto una cocina y un baño, sin modificar la estructura de la casa original solo mediante la apertura y cierre de sus accesos. Cocina con ambas entradas a comedor y salón, haciendo de ella un lugar de tránsito y funcionalmente acorde a ambas estancias.
Fachada restaurada donde se ha podido devolver las figuras geométricas que antaño se habían dispuesto en la pared de adobe.
El patio revitalizado, se le han realizado pequeñas intervenciones tácticas para descargarlo, así como remates en pintura para que aparente de mayores dimensiones. También en el se ha restaurado el baño exterior, el cual era el original de la casa.
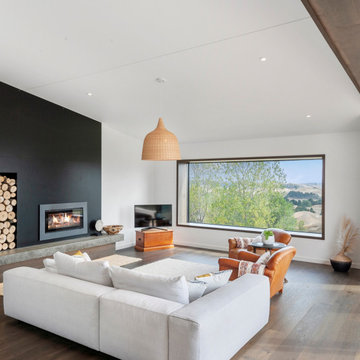
The landscape is framed at every turn within the house.
Example of a mid-sized trendy open concept medium tone wood floor, brown floor and vaulted ceiling living room design in Napier-Hastings with white walls, a wood stove, a metal fireplace and a tv stand
Example of a mid-sized trendy open concept medium tone wood floor, brown floor and vaulted ceiling living room design in Napier-Hastings with white walls, a wood stove, a metal fireplace and a tv stand
Vaulted Ceiling Living Room with a Wood Stove Ideas
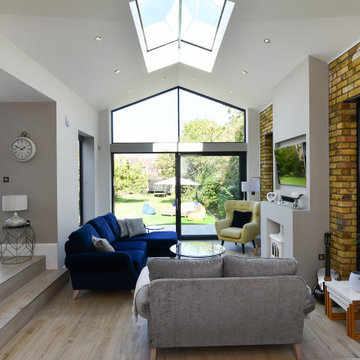
Last year we completed on a rear extension project in New Malden, where we incorporated 9 architectural glazing elements into the new L-shaped kitchen, dining and lounge area; 2 sets of sliding doors, 2 roof installations, 1 glazed gable and 4 windows. We were recently back on site to see how life with this gorgeous new extension was going and couldn’t resist taking some more photos. You can read the full case study on our website.
7






