Victorian Bath with a Wall-Mount Toilet Ideas
Refine by:
Budget
Sort by:Popular Today
1 - 20 of 174 photos
Item 1 of 3
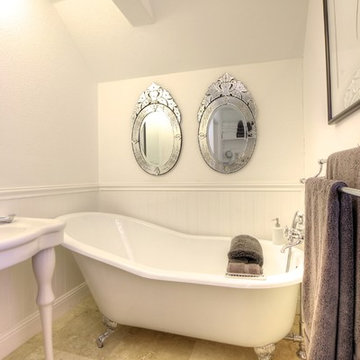
A cast iron slipper bath lends itself to this country style bathroom. Wainscoting and a Victorian style vanity complete the country-style feeling in this cozy bathroom.
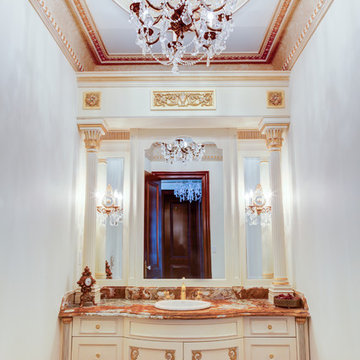
Custom cabinetry and millwork designed and fabricated by Teoria Interiors for a beautiful Kings Point residence.
Photography by Chris Veith
Huge ornate beige tile light wood floor and multicolored floor powder room photo in New York with recessed-panel cabinets, beige cabinets, a wall-mount toilet, beige walls, a drop-in sink, granite countertops and multicolored countertops
Huge ornate beige tile light wood floor and multicolored floor powder room photo in New York with recessed-panel cabinets, beige cabinets, a wall-mount toilet, beige walls, a drop-in sink, granite countertops and multicolored countertops
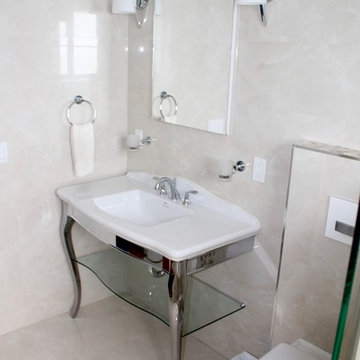
Example of an ornate beige tile bathroom design in Miami with a wall-mount toilet

For the Powder Room, we used 1" slabs of salvaged antique marble, mounting it on the walls at wainscoting height, and using a brilliant brushed brass metal finish, Cole and Sons Flying Machines - a Steampunk style wallpaper. Victorian / Edwardian House Remodel, Seattle, WA. Belltown Design, Photography by Paula McHugh
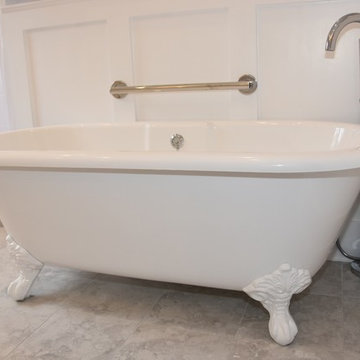
Inspiration for a large victorian master gray tile and stone tile bathroom remodel in San Francisco with shaker cabinets, white cabinets, a wall-mount toilet, a vessel sink and limestone countertops
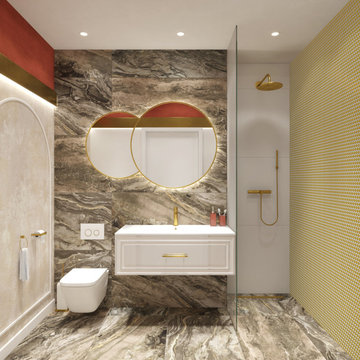
Example of a mid-sized ornate 3/4 multicolored tile and ceramic tile ceramic tile and white floor bathroom design in Phoenix with raised-panel cabinets, white cabinets, a wall-mount toilet, multicolored walls, a vessel sink, white countertops and quartzite countertops
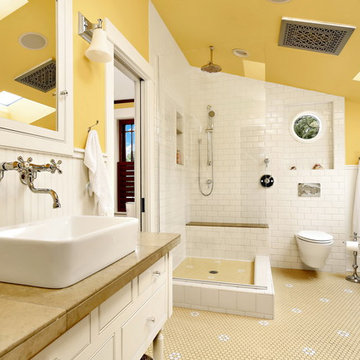
After many years of careful consideration and planning, these clients came to us with the goal of restoring this home’s original Victorian charm while also increasing its livability and efficiency. From preserving the original built-in cabinetry and fir flooring, to adding a new dormer for the contemporary master bathroom, careful measures were taken to strike this balance between historic preservation and modern upgrading. Behind the home’s new exterior claddings, meticulously designed to preserve its Victorian aesthetic, the shell was air sealed and fitted with a vented rainscreen to increase energy efficiency and durability. With careful attention paid to the relationship between natural light and finished surfaces, the once dark kitchen was re-imagined into a cheerful space that welcomes morning conversation shared over pots of coffee.
Every inch of this historical home was thoughtfully considered, prompting countless shared discussions between the home owners and ourselves. The stunning result is a testament to their clear vision and the collaborative nature of this project.
Photography by Radley Muller Photography
Design by Deborah Todd Building Design Services

After many years of careful consideration and planning, these clients came to us with the goal of restoring this home’s original Victorian charm while also increasing its livability and efficiency. From preserving the original built-in cabinetry and fir flooring, to adding a new dormer for the contemporary master bathroom, careful measures were taken to strike this balance between historic preservation and modern upgrading. Behind the home’s new exterior claddings, meticulously designed to preserve its Victorian aesthetic, the shell was air sealed and fitted with a vented rainscreen to increase energy efficiency and durability. With careful attention paid to the relationship between natural light and finished surfaces, the once dark kitchen was re-imagined into a cheerful space that welcomes morning conversation shared over pots of coffee.
Every inch of this historical home was thoughtfully considered, prompting countless shared discussions between the home owners and ourselves. The stunning result is a testament to their clear vision and the collaborative nature of this project.
Photography by Radley Muller Photography
Design by Deborah Todd Building Design Services
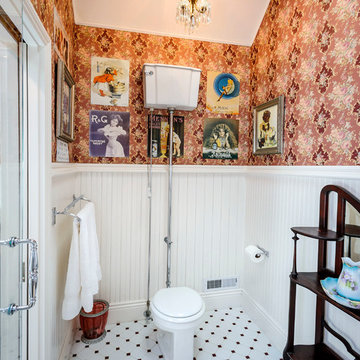
Photography, Dennis Mayer
Example of an ornate bathroom design in San Francisco with a wall-mount toilet
Example of an ornate bathroom design in San Francisco with a wall-mount toilet
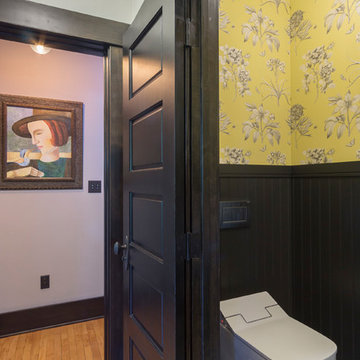
Mario Peixoto
Powder room - small victorian marble floor and gray floor powder room idea in Los Angeles with a wall-mount toilet and yellow walls
Powder room - small victorian marble floor and gray floor powder room idea in Los Angeles with a wall-mount toilet and yellow walls
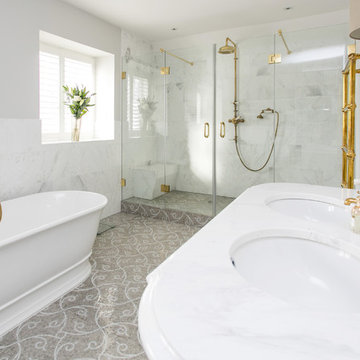
Rebecca Faith Photography
Example of a large ornate master white tile and stone tile mosaic tile floor bathroom design in Surrey with shaker cabinets, gray cabinets, a wall-mount toilet, gray walls, a drop-in sink and marble countertops
Example of a large ornate master white tile and stone tile mosaic tile floor bathroom design in Surrey with shaker cabinets, gray cabinets, a wall-mount toilet, gray walls, a drop-in sink and marble countertops

フロンヴィルホーム千葉が提案する輸入住宅
Powder room - victorian terra-cotta tile and brown floor powder room idea in Other with raised-panel cabinets, medium tone wood cabinets, multicolored walls, a drop-in sink and a wall-mount toilet
Powder room - victorian terra-cotta tile and brown floor powder room idea in Other with raised-panel cabinets, medium tone wood cabinets, multicolored walls, a drop-in sink and a wall-mount toilet
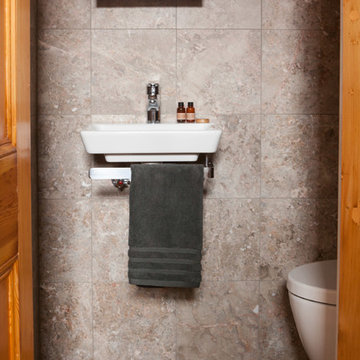
gena ferguson
Example of a small ornate black tile and stone tile marble floor powder room design in Melbourne with a wall-mount sink, a wall-mount toilet and beige walls
Example of a small ornate black tile and stone tile marble floor powder room design in Melbourne with a wall-mount sink, a wall-mount toilet and beige walls

Victorian print blue tile with a fabric-like texture were fitted inside the niche.
Ornate porcelain tile medium tone wood floor bathroom photo in London with a console sink, white cabinets, a wall-mount toilet and recessed-panel cabinets
Ornate porcelain tile medium tone wood floor bathroom photo in London with a console sink, white cabinets, a wall-mount toilet and recessed-panel cabinets
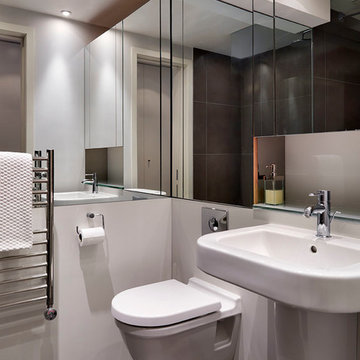
Cloakroom, making the best use of available space
Tyler Mandic Ltd
Small ornate black tile porcelain tile powder room photo in London with a wall-mount sink, a wall-mount toilet and white walls
Small ornate black tile porcelain tile powder room photo in London with a wall-mount sink, a wall-mount toilet and white walls

Example of a small ornate white tile and subway tile ceramic tile and multicolored floor powder room design in London with black walls, a wall-mount toilet and a wall-mount sink
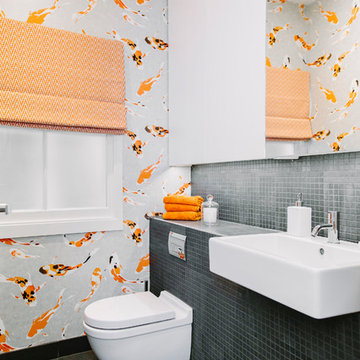
Example of a mid-sized ornate mosaic tile slate floor and gray floor powder room design in London with a wall-mount toilet, white walls, a drop-in sink and gray countertops
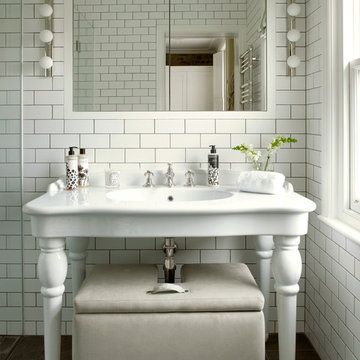
A Victorian semi-detached house in Wimbledon has been remodelled and transformed
into a modern family home, including extensive underpinning and extensions at lower
ground floor level in order to form a large open-plan space.
Photographer: Nick Smith
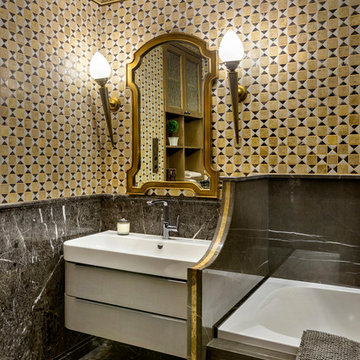
Дмитрий Лившиц
Mid-sized ornate master marble tile, yellow tile and gray tile marble floor and gray floor bathroom photo in Moscow with a hot tub, a wall-mount toilet, flat-panel cabinets, white cabinets and an integrated sink
Mid-sized ornate master marble tile, yellow tile and gray tile marble floor and gray floor bathroom photo in Moscow with a hot tub, a wall-mount toilet, flat-panel cabinets, white cabinets and an integrated sink
Victorian Bath with a Wall-Mount Toilet Ideas
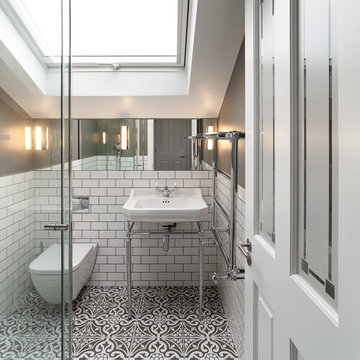
Peter Landers
Example of a small ornate white tile and subway tile ceramic tile and multicolored floor bathroom design in London with a wall-mount toilet, gray walls and a console sink
Example of a small ornate white tile and subway tile ceramic tile and multicolored floor bathroom design in London with a wall-mount toilet, gray walls and a console sink
1







