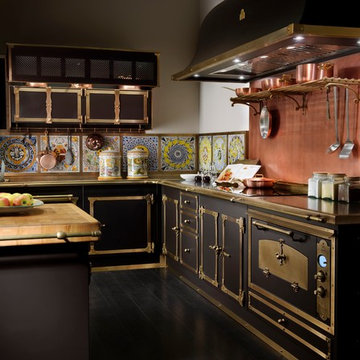Victorian Black Floor Kitchen Ideas
Refine by:
Budget
Sort by:Popular Today
1 - 20 of 37 photos
Item 1 of 3
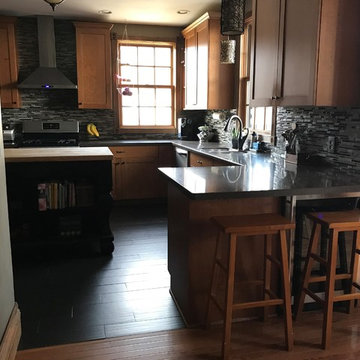
Old, closed off kitchen is incorporated into the rest of the house by removing the wall that separated the kitchen and dining space and constructing a breakfast bar.
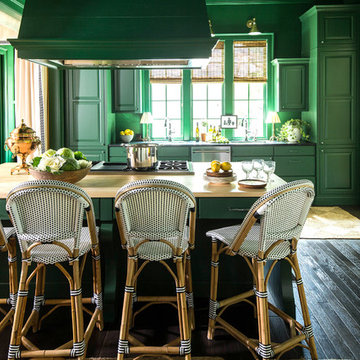
Large ornate l-shaped painted wood floor and black floor eat-in kitchen photo in Tampa with raised-panel cabinets, green cabinets, wood countertops, paneled appliances, an island and brown countertops
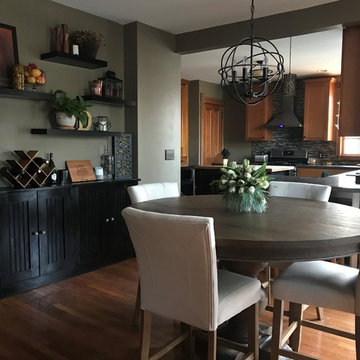
Old, closed off kitchen is incorporated into the rest of the house by removing the wall that separated the kitchen and dining space and constructing a breakfast bar.
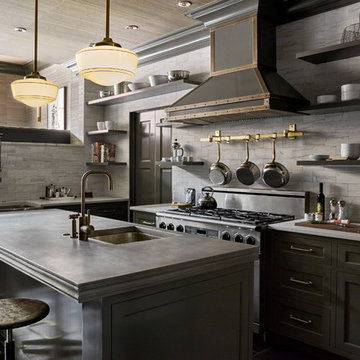
Pinemar, Inc. 2017 Entire House COTY award winner
Ornate l-shaped black floor kitchen photo in Philadelphia with an undermount sink, shaker cabinets, gray cabinets, gray backsplash, subway tile backsplash, stainless steel appliances and an island
Ornate l-shaped black floor kitchen photo in Philadelphia with an undermount sink, shaker cabinets, gray cabinets, gray backsplash, subway tile backsplash, stainless steel appliances and an island
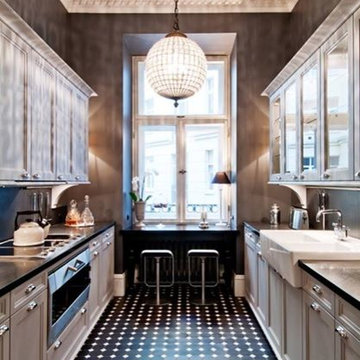
Urban Appeal- Vintage- style Kitchen in updated New York City townhouse by FJ Interiors, black & white tile by Winckelmans. Photo by Sara Niedzwiecka.
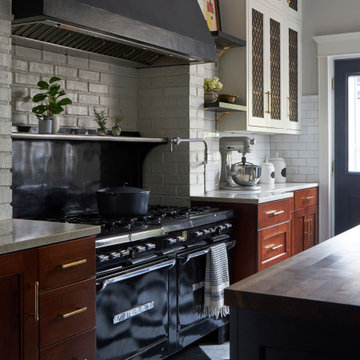
Eat-in kitchen - large victorian single-wall ceramic tile and black floor eat-in kitchen idea in Chicago with beaded inset cabinets, white cabinets, wood countertops, white backsplash, brick backsplash, stainless steel appliances, an island and brown countertops
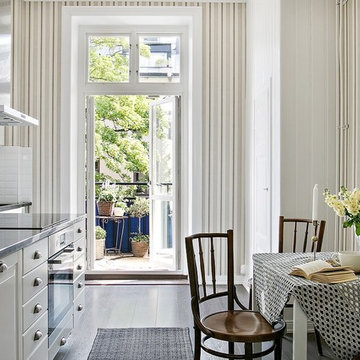
Example of a mid-sized ornate dark wood floor and black floor eat-in kitchen design in Stockholm with flat-panel cabinets, white cabinets, white backsplash and no island
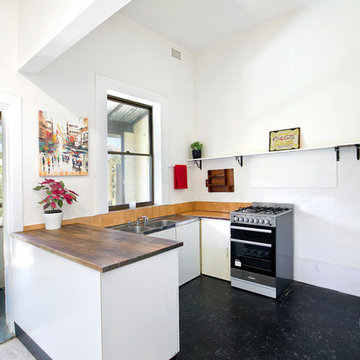
Pilcher Residential
Inspiration for a victorian u-shaped laminate floor and black floor kitchen remodel in Sydney with a double-bowl sink, beaded inset cabinets, white cabinets, wood countertops, white backsplash, stainless steel appliances, no island and brown countertops
Inspiration for a victorian u-shaped laminate floor and black floor kitchen remodel in Sydney with a double-bowl sink, beaded inset cabinets, white cabinets, wood countertops, white backsplash, stainless steel appliances, no island and brown countertops
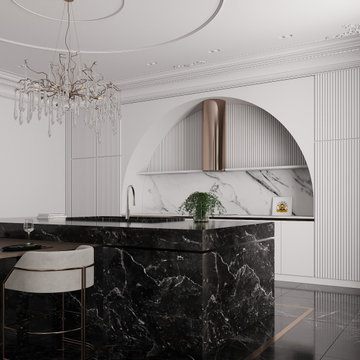
Functional kitchen with plenty of space and quality modern amenities. Area: 38 sq.m.
Inspiration for a large victorian single-wall ceramic tile and black floor eat-in kitchen remodel in Dublin with an integrated sink, raised-panel cabinets, white cabinets, quartzite countertops, white backsplash, porcelain backsplash, paneled appliances, an island and white countertops
Inspiration for a large victorian single-wall ceramic tile and black floor eat-in kitchen remodel in Dublin with an integrated sink, raised-panel cabinets, white cabinets, quartzite countertops, white backsplash, porcelain backsplash, paneled appliances, an island and white countertops
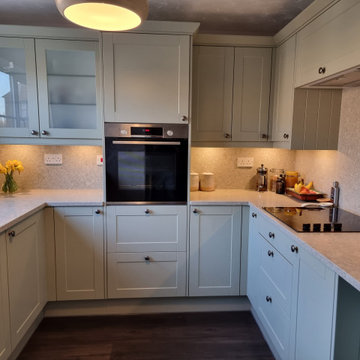
Full kitchen Refurbishment
Kitchen units installation
Quartz worktop installation
Electrical installation 1-st and 2-nd Fix
Plumbing Installation 1-st and 2-nd Fix
Appliances installation
veneer floor
Certifications
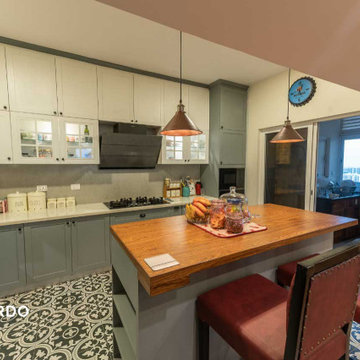
The kitchen has a pleasant color combo of white and powder grey for the cabinets with a matte finish. This island kitchen has statement ceramic patterned tiles for the floor and the breakfast counter is added to the prep island.
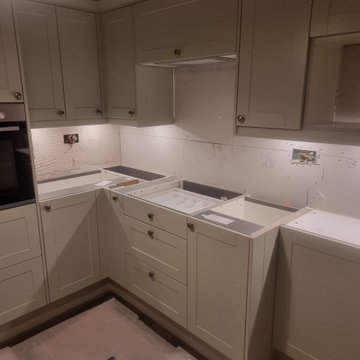
Full kitchen Refurbishment
Kitchen units installation
Quartz worktop installation
Electrical installation 1-st and 2-nd Fix
Plumbing Installation 1-st and 2-nd Fix
Appliances installation
veneer floor
Certifications
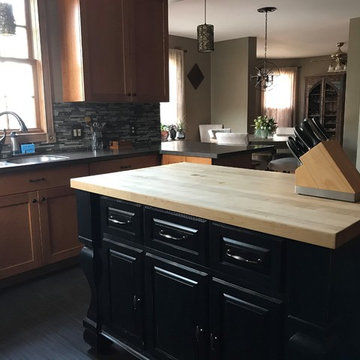
Old, closed off kitchen is incorporated into the rest of the house by removing the wall that separated the kitchen and dining space and constructing a breakfast bar.
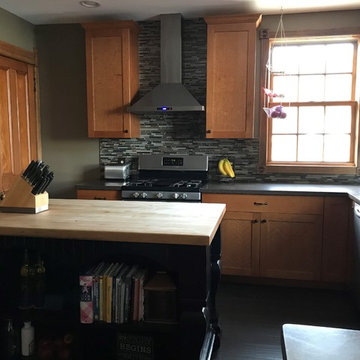
Old, closed off kitchen is incorporated into the rest of the house by removing the wall that separated the kitchen and dining space and constructing a breakfast bar.
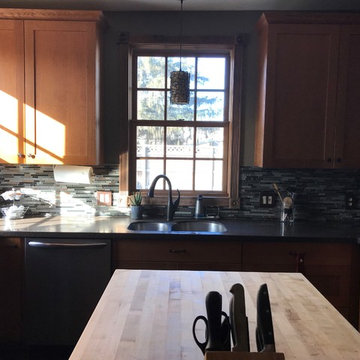
Old, closed off kitchen is incorporated into the rest of the house by removing the wall that separated the kitchen and dining space and constructing a breakfast bar.
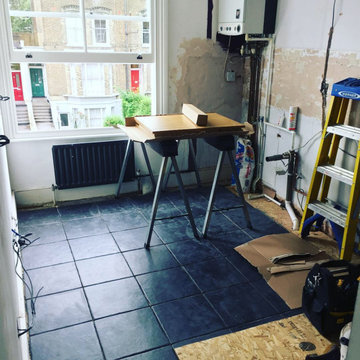
Full kitchen Refurbishment
Kitchen units installation
Solid Oak worktop installation
Electrical installation 1-st and 2-nd Fix
Plumbing Installation 1-st and 2-nd Fix
Appliances installation
Floor tiling
Certifications
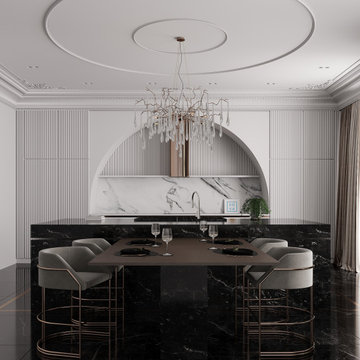
Functional kitchen with plenty of space and quality modern amenities. Area: 38 sq.m.
Large ornate single-wall ceramic tile and black floor eat-in kitchen photo in Dublin with an integrated sink, raised-panel cabinets, white cabinets, quartzite countertops, white backsplash, porcelain backsplash, paneled appliances, an island and white countertops
Large ornate single-wall ceramic tile and black floor eat-in kitchen photo in Dublin with an integrated sink, raised-panel cabinets, white cabinets, quartzite countertops, white backsplash, porcelain backsplash, paneled appliances, an island and white countertops
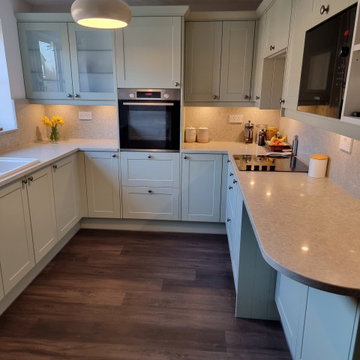
Full kitchen Refurbishment
Kitchen units installation
Quartz worktop installation
Electrical installation 1-st and 2-nd Fix
Plumbing Installation 1-st and 2-nd Fix
Appliances installation
veneer floor
Certifications
Victorian Black Floor Kitchen Ideas
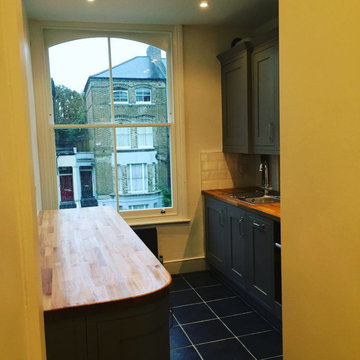
Full kitchen Refurbishment
Kitchen units installation
Solid Oak worktop installation
Electrical installation 1-st and 2-nd Fix
Plumbing Installation 1-st and 2-nd Fix
Appliances installation
Floor tiling
Certifications
1






