Victorian Living Space with a Ribbon Fireplace Ideas
Refine by:
Budget
Sort by:Popular Today
1 - 20 of 21 photos
Item 1 of 3
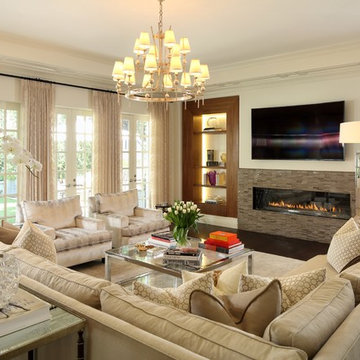
Mid-sized ornate open concept dark wood floor and brown floor family room photo in Los Angeles with white walls, a ribbon fireplace, a tile fireplace and a wall-mounted tv
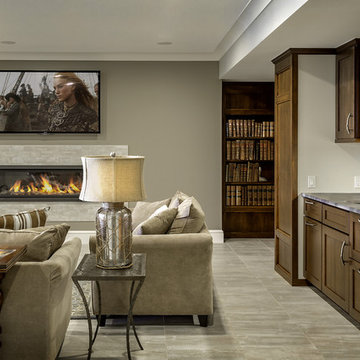
Zecchini Photography
Inspiration for a mid-sized victorian open concept porcelain tile family room remodel in Other with a bar, beige walls, a ribbon fireplace, a stone fireplace and no tv
Inspiration for a mid-sized victorian open concept porcelain tile family room remodel in Other with a bar, beige walls, a ribbon fireplace, a stone fireplace and no tv
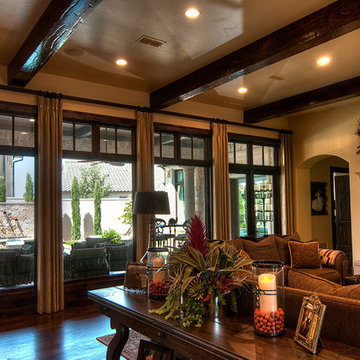
The elegant living area is fit for large entertaining or a sitting comfortably around the fireplace. It has a beautiful view of the outdoor swimming pool and is open to the Entry, Kitchen, and Dining Room. Distressed exposed beams and hand scraped hickory wood floors run through these areas tying everything together beautifully. Inlaid tile arches with wood and marble flooring define the space in a very special way.
The clients worked with the collaborative efforts of builders Ron and Fred Parker, architect Don Wheaton, and interior designer Robin Froesche to create this incredible home.
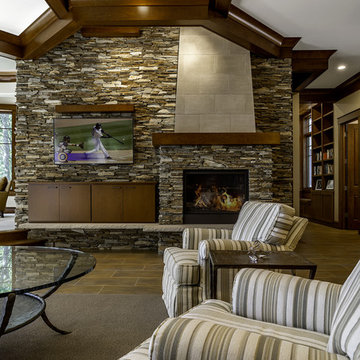
Zecchini Photography
Mid-sized ornate open concept porcelain tile family room photo in Other with a bar, beige walls, a ribbon fireplace, a stone fireplace and no tv
Mid-sized ornate open concept porcelain tile family room photo in Other with a bar, beige walls, a ribbon fireplace, a stone fireplace and no tv
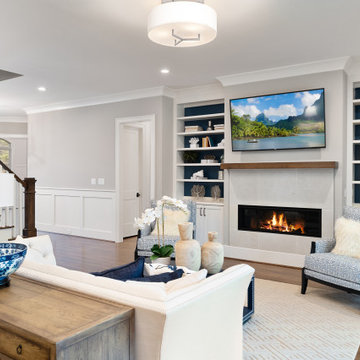
Large ornate open concept brown floor living room photo in Dallas with gray walls, a ribbon fireplace, a stone fireplace and a wall-mounted tv
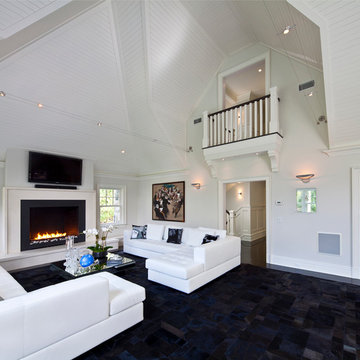
Inspiration for a victorian living room remodel in New York with a ribbon fireplace and a wall-mounted tv
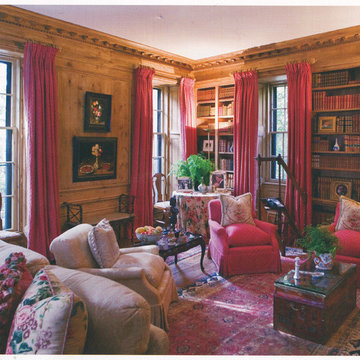
Living room library - mid-sized victorian open concept medium tone wood floor and brown floor living room library idea with beige walls, a ribbon fireplace and no tv
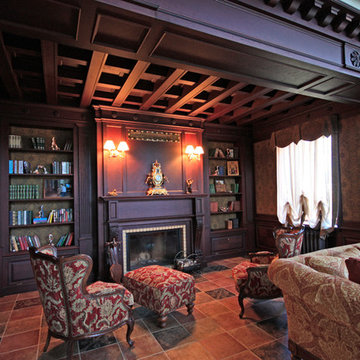
Large ornate open concept porcelain tile living room library photo in Moscow with beige walls, a ribbon fireplace, a brick fireplace and a wall-mounted tv
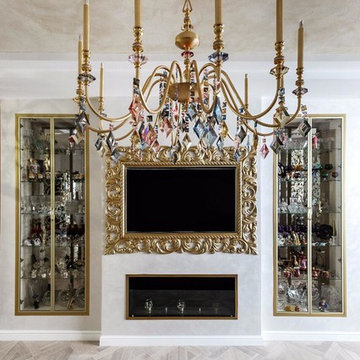
Биокамин создан по индивидуальным меркам.
Размер: 1200х500х350 мм
Топливный блок 1000 мм LUX. Материал топливного блока сталь нержавеющая, марки ASI 430 толщиной 2-3 мм.
Задняя стенка – стемалит толщиной 6 мм, цвет по RAL 1036.
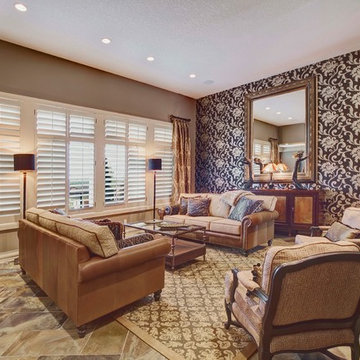
The great room with 12 foot ceilings give the room grandeur. The flooring is a "Golden Sunset slate" laid in herring bone pattern.
Example of a large ornate formal and open concept terra-cotta tile living room design in Calgary with brown walls, a ribbon fireplace and a stone fireplace
Example of a large ornate formal and open concept terra-cotta tile living room design in Calgary with brown walls, a ribbon fireplace and a stone fireplace
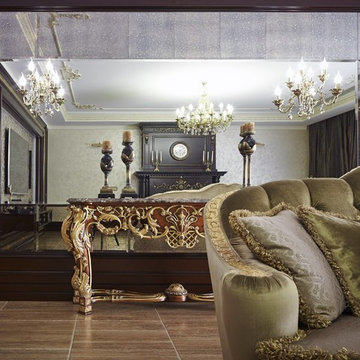
Роскошная классика во всем своем великолепии. Текстиль прекрасно подчеркнул стиль и цветовую гамму каждого помещения и особняка в целом. На объекте использованы такие ткани, как бархат, велюр, шелк с вышивкой, тюль с «бронзовым» принтом.
Авторы проекта - Архитектурная группа АВКУБЕ и дизайнеры Татьяна Неклюдова и Ольга Окорокова. Фотограф – Валентина Хребтова.
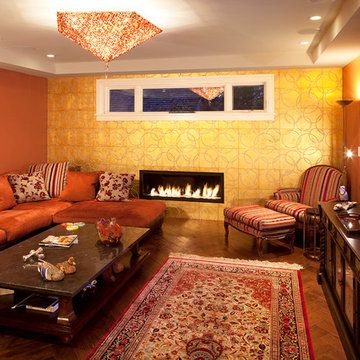
Large ornate enclosed medium tone wood floor family room photo in Calgary with orange walls, a ribbon fireplace and a tv stand
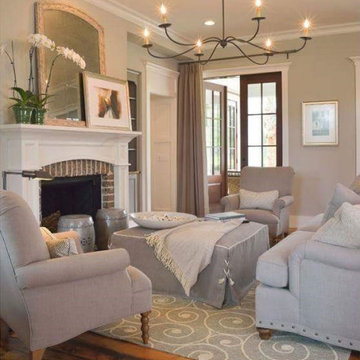
This is a hand carved limestone English Tudorian style fireplace mantel.
Mid-sized ornate formal and open concept light wood floor living room photo in Montreal with a ribbon fireplace and a stone fireplace
Mid-sized ornate formal and open concept light wood floor living room photo in Montreal with a ribbon fireplace and a stone fireplace
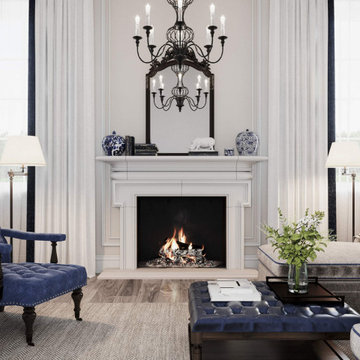
The Whistler fireplace mantel exemplifies architectural fireplace style. Featuring a sweeping mantel that tucks into a tailored profile this design was inspired by the robust stone fireplace found in Churchill’s office. This classic fireplace mantel is a stunning chimney piece designed for traditional living spaces. The mantel is cast in individual segments reminiscent of old-time stone fireplaces with the grout lines incorporated as a design feature.
To add grace, drama, or to meet the requirements of your fireplace unit consider a hearth to add to the design.
Colors :
-Haze
-Charcoal
-London Fog
-Chalk
-Moonlight
-Portobello
-Chocolate
-Mist
Finishes:
-Simply White
-Cloud White
-Ice White
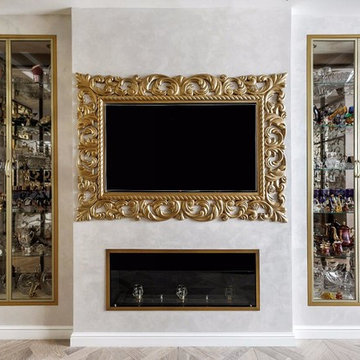
Биокамин создан по индивидуальным меркам.
Размер: 1200х500х350 мм
Топливный блок 1000 мм LUX. Материал топливного блока сталь нержавеющая, марки ASI 430 толщиной 2-3 мм.
Задняя стенка – стемалит толщиной 6 мм, цвет по RAL 1036.
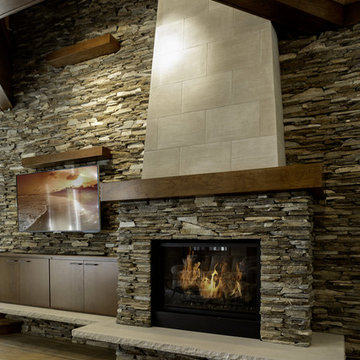
Zecchini Photography
Mid-sized ornate open concept porcelain tile family room photo in Other with a bar, beige walls, a ribbon fireplace, a stone fireplace and no tv
Mid-sized ornate open concept porcelain tile family room photo in Other with a bar, beige walls, a ribbon fireplace, a stone fireplace and no tv
Victorian Living Space with a Ribbon Fireplace Ideas
1









