Refine by:
Budget
Sort by:Popular Today
1 - 20 of 126 photos
Item 1 of 3

This property was transformed from an 1870s YMCA summer camp into an eclectic family home, built to last for generations. Space was made for a growing family by excavating the slope beneath and raising the ceilings above. Every new detail was made to look vintage, retaining the core essence of the site, while state of the art whole house systems ensure that it functions like 21st century home.
This home was featured on the cover of ELLE Décor Magazine in April 2016.
G.P. Schafer, Architect
Rita Konig, Interior Designer
Chambers & Chambers, Local Architect
Frederika Moller, Landscape Architect
Eric Piasecki, Photographer
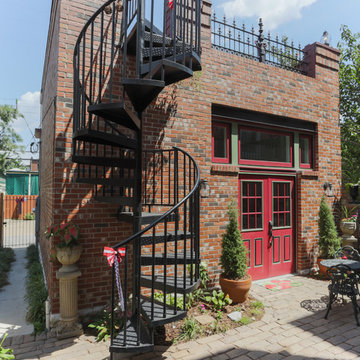
Located in the Lafayette Square Historic District, this garage is built to strict historical guidelines and to match the existing historical residence built by Horace Bigsby a renowned steamboat captain and Mark twain's prodigy. It is no ordinary garage complete with rooftop oasis, spiral staircase, Low voltage lighting and Sonos wireless home sound system.
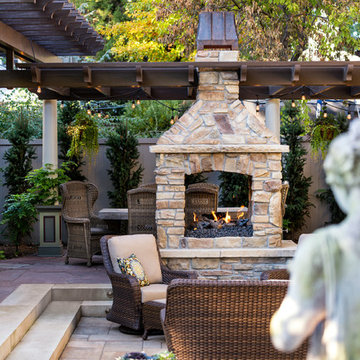
Blu Fish Photography
Mid-sized ornate backyard concrete paver patio photo in Boise with a fire pit and a pergola
Mid-sized ornate backyard concrete paver patio photo in Boise with a fire pit and a pergola
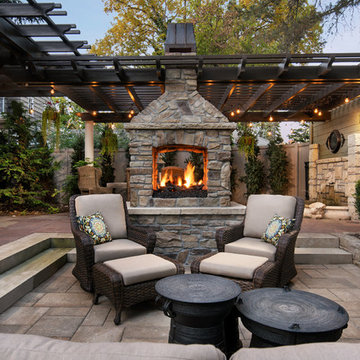
Blu Fish Photography
Inspiration for a mid-sized victorian backyard concrete paver patio remodel in Boise with a fire pit and a pergola
Inspiration for a mid-sized victorian backyard concrete paver patio remodel in Boise with a fire pit and a pergola
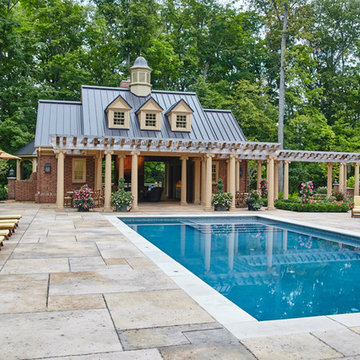
Huge ornate backyard concrete paver and rectangular pool house photo in Other
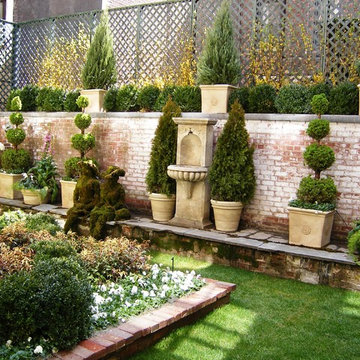
Design ideas for a mid-sized victorian partial sun rooftop concrete paver landscaping in New York.
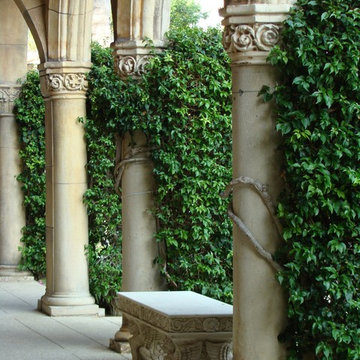
Patio - large victorian concrete paver patio idea in Miami with a roof extension
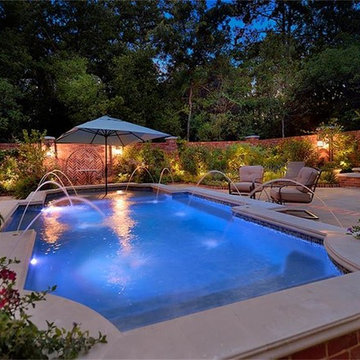
Pool fountain - large victorian backyard concrete paver and custom-shaped pool fountain idea in Houston
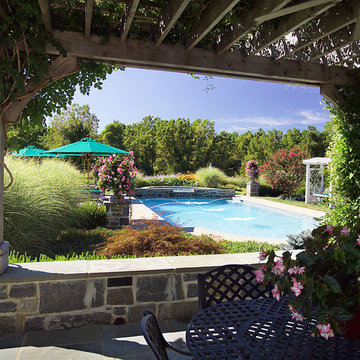
The formal pool in the backyard utilizes the spa as the focal point. Relaxed plantings of ornamental grasses and large sweeps of perennials enclose the pool and blend seamlessly with the nature preserve behind.
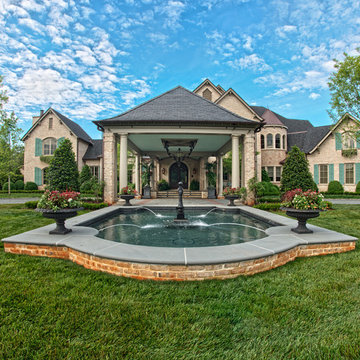
Getzcreative Photography
Photo of a large victorian full sun front yard concrete paver landscaping in Other for spring.
Photo of a large victorian full sun front yard concrete paver landscaping in Other for spring.
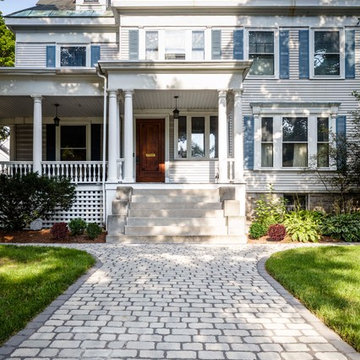
For this project, the Villagio pavers were used in this small backyard to create an authentic vintage & classic look. These pavers were inspired by Montreal’s beautiful century-old streets. This pavement is also de-icing salt resistant, withstands harsh climates. Perfect for patios, walkways, driveways and decorative bandings. Vehicular & pedestrian friendly.
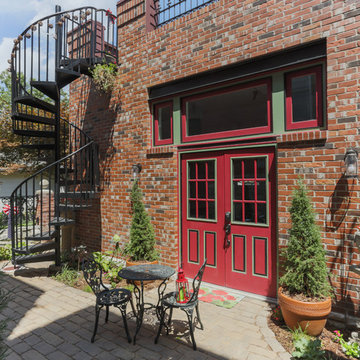
Located in the Lafayette Square Historic District, this garage is built to strict historical guidelines and to match the existing historical residence built by Horace Bigsby a renowned steamboat captain and Mark twain's prodigy. It is no ordinary garage complete with rooftop oasis, spiral staircase, Low voltage lighting and Sonos wireless home sound system.
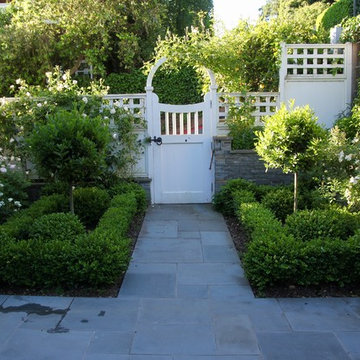
Inspiration for a mid-sized victorian full sun backyard concrete paver formal garden in San Francisco.
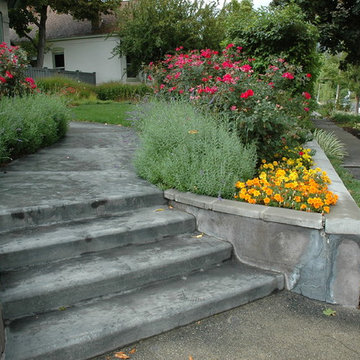
This is the second project designed and executed for this client. They wanted a colorful water wise landscape that would be low maintenance. Designer had to replace the crumbling retaining wall and build new steps and a walk way. Many colorful, water wise plants were used.
Rick Laughlin, APLD
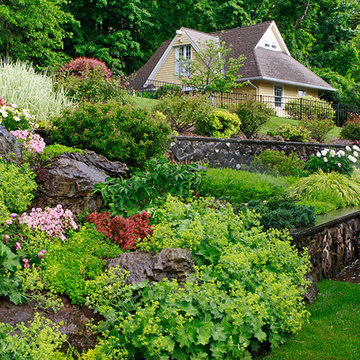
The rear of the house overlooks this hillside garden and guest house. Designed for continuous gorgeous color throughout the season and incredible texture and visual interest throughout the winter months. Lisa Mierop
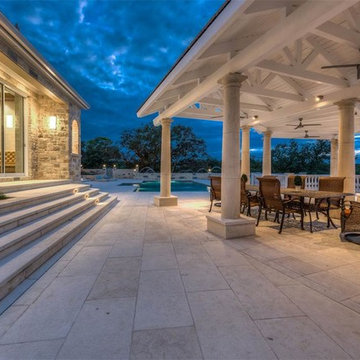
Enough space to entertain all guests!
Patio - huge victorian backyard concrete paver patio idea in Austin with a fire pit and a gazebo
Patio - huge victorian backyard concrete paver patio idea in Austin with a fire pit and a gazebo
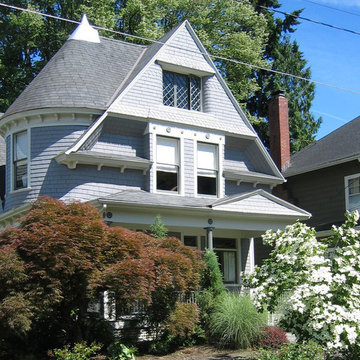
Barbara Hilty APLD
Photo of a mid-sized victorian partial sun front yard concrete paver garden path in Portland for spring.
Photo of a mid-sized victorian partial sun front yard concrete paver garden path in Portland for spring.
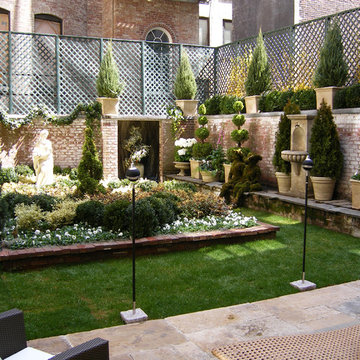
This is an example of a mid-sized victorian partial sun rooftop concrete paver landscaping in New York.
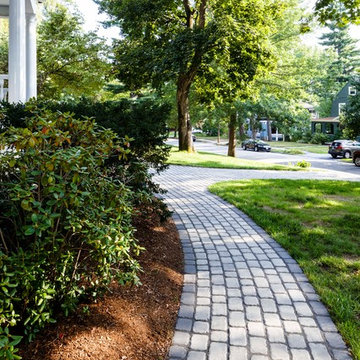
For this project, the Villagio pavers were used in this small backyard to create an authentic vintage & classic look. These pavers were inspired by Montreal’s beautiful century-old streets. This pavement is also de-icing salt resistant, withstands harsh climates. Perfect for patios, walkways, driveways and decorative bandings. Vehicular & pedestrian friendly.
Victorian Outdoor Design Ideas
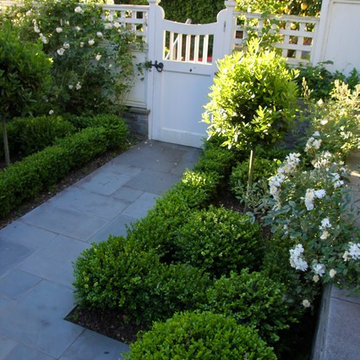
Design ideas for a mid-sized victorian full sun backyard concrete paver formal garden in San Francisco.
1











