Vinyl Floor and Beige Floor Kids' Room Ideas
Refine by:
Budget
Sort by:Popular Today
1 - 20 of 151 photos
Item 1 of 3
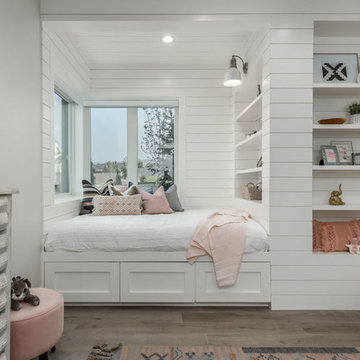
Brad Montgomery
Inspiration for a large transitional girl vinyl floor and beige floor kids' room remodel in Salt Lake City with gray walls
Inspiration for a large transitional girl vinyl floor and beige floor kids' room remodel in Salt Lake City with gray walls
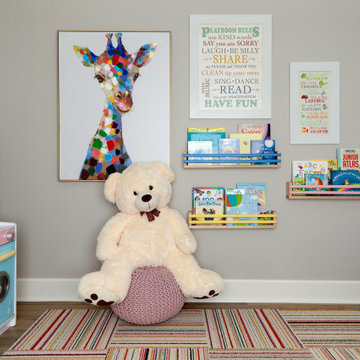
A bold, yet subtle play room. While still incorporating the warmth and coastal environment, playful pastel colors are also added through the artwork and storage to make this space bright and engaging for the kids!
Photos by Spacecrafting Photography
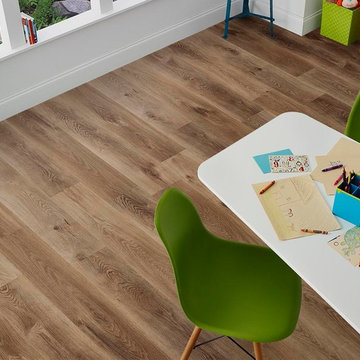
A neutral beige tone that matches with most interior elements. Perfect for the classic wood look. Puma also features the beautiful cathedral grain patterns of oak.
This floor is protected with InnoGARD, a durable scuff and dent resistant layer of ceramic bead that also protects your floors from discoloring and the sun's UV rays.
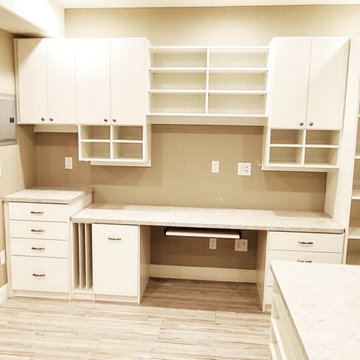
This large basement space was dreamed up by the homeowner to allow her to do many crafts with her grandkids! This was a really fun project to do - every craft has it's own placement in the room.
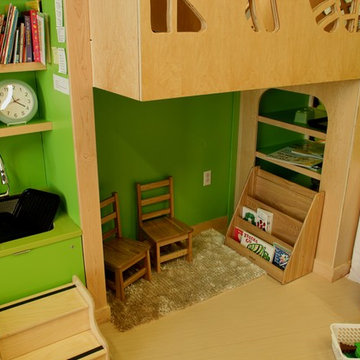
This project includes Maple veneer plywood, Italian plastic laminate and Silestone solid surface counter tops. The cut outs one sees in the plywood are of a leaf motif, each one being cut out by hand. There is a solid Maple stair way that leads up to a cantilevered, Maple floored loft area where kids can read. Besides all kinds of storage the unit is capped off with a Maple plywood roof, high lighted by a clam shell cut out.
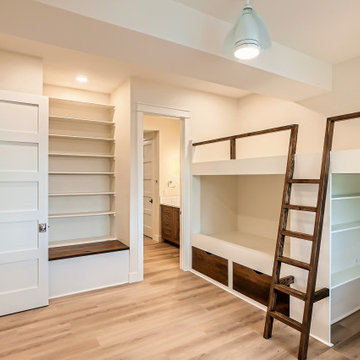
Guest bunk bed room
Large farmhouse gender-neutral vinyl floor and beige floor kids' room photo in Denver with beige walls
Large farmhouse gender-neutral vinyl floor and beige floor kids' room photo in Denver with beige walls
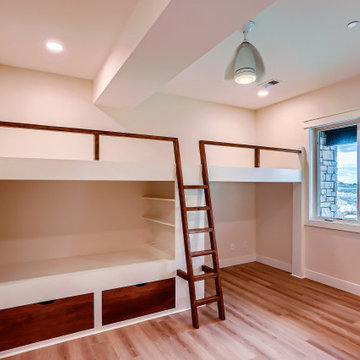
Guest bunk bed room
Inspiration for a large cottage gender-neutral vinyl floor and beige floor kids' room remodel in Denver with beige walls
Inspiration for a large cottage gender-neutral vinyl floor and beige floor kids' room remodel in Denver with beige walls
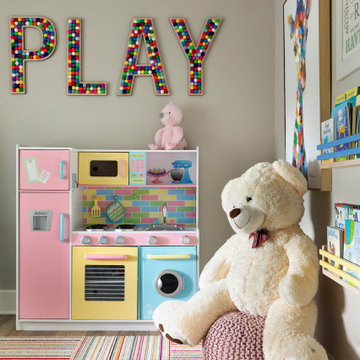
A bold, yet subtle play room. While still incorporating the warmth and coastal environment, playful pastel colors are also added through the artwork and storage to make this space bright and engaging for the kids!
Photos by Spacecrafting Photography
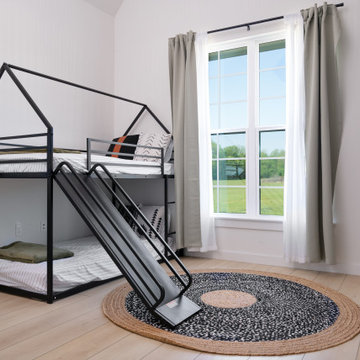
Crisp tones of maple and birch. Minimal and modern, the perfect backdrop for every room. With the Modin Collection, we have raised the bar on luxury vinyl plank. The result is a new standard in resilient flooring. Modin offers true embossed in register texture, a low sheen level, a rigid SPC core, an industry-leading wear layer, and so much more.
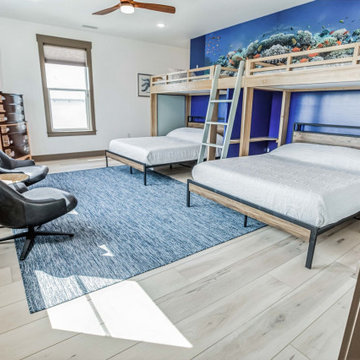
Clean and bright vinyl planks for a space where you can clear your mind and relax. Unique knots bring life and intrigue to this tranquil maple design. With the Modin Collection, we have raised the bar on luxury vinyl plank. The result is a new standard in resilient flooring. Modin offers true embossed in register texture, a low sheen level, a rigid SPC core, an industry-leading wear layer, and so much more.
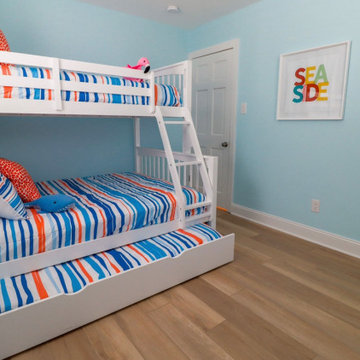
Inspiration for a mid-sized coastal gender-neutral vinyl floor and beige floor kids' bedroom remodel in Philadelphia with blue walls

This Paradise Model. My heart. This was build for a family of 6. This 8x28' Paradise model ATU tiny home can actually sleep 8 people with the pull out couch. comfortably. There are 2 sets of bunk beds in the back room, and a king size bed in the loft. This family ordered a second unit that serves as the office and dance studio. They joined the two ATUs with a deck for easy go-between. The bunk room has built-in storage staircase mirroring one another for clothing and such (accessible from both the front of the stars and the bottom bunk). There is a galley kitchen with quarts countertops that waterfall down both sides enclosing the cabinets in stone.
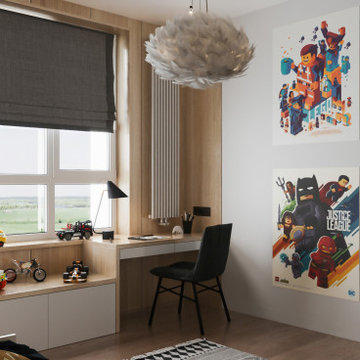
Kids' room - mid-sized contemporary boy vinyl floor and beige floor kids' room idea in Other with multicolored walls
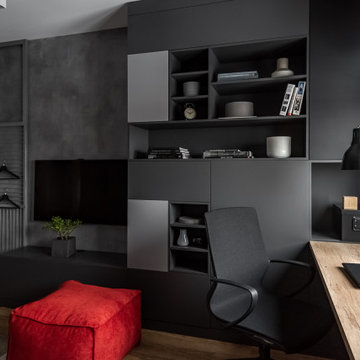
Inspiration for a mid-sized contemporary boy vinyl floor and beige floor kids' room remodel in Yekaterinburg with gray walls
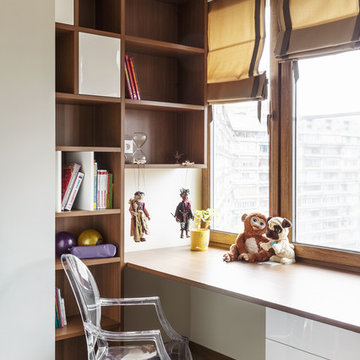
В семье двое детей: дочка 10-ти лет и 5-летний сын.Сначала родители хотели выделить детям одну комнату. Однако уже в ходе реализации проекта от этих планов отказались в пользу устройства отдельных детских для дочери и сына. Разумеется, для каждого ребенка было продумано и реализовано индивидуальное интерьерное решение, учитывающее не только пол и возраст, но также его привычки, хобби и эстетические предпочтения.
Фото: Сергей Красюк
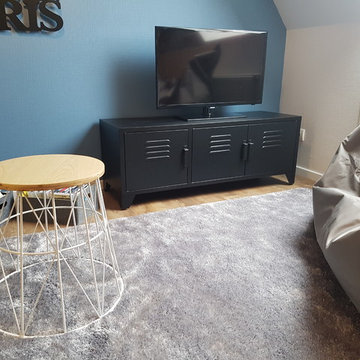
Impression Intérieure
Small urban boy vinyl floor and beige floor kids' room photo in Strasbourg with blue walls
Small urban boy vinyl floor and beige floor kids' room photo in Strasbourg with blue walls
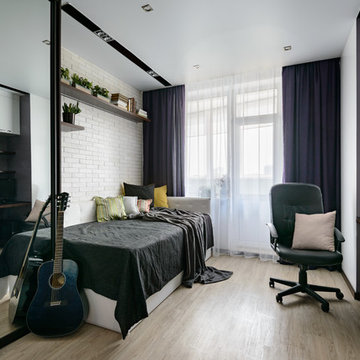
Детская для парня подростка 15 лет изначально была слишком маленькой и я изменила планировку так, что бы вышла ниша для полноценного рабочего стола (листайте, в конце есть планировка квартиры). Стены с двух сторон от стола покрашены маркерной краской и на них маркерами можно писать всякие напоминалки, планы на день, иностранные слова и т.д.
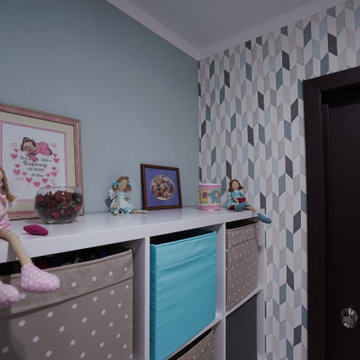
Childrens' room - contemporary girl vinyl floor, beige floor and wallpaper childrens' room idea in Other with beige walls
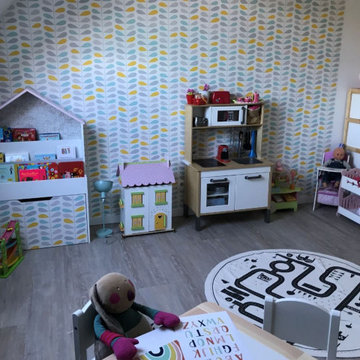
L'objectif de ce projet, était de créer une chambre pour trois petits enfants. Deux filles et un garçon. Dans un style cocoon avec des couleurs douces et neutres.
La chambre d'une surface de 15 m² à été divisé en trois zones : une couchage / lecture, une jeux et une zone de rangements.
Dans l'espace jeux, un mur à été peint avec de la peinture tableau. Pour délimiter cette espace, un papier peint multi-couleurs à été posé.
Du mobilier existant à été customisé pour s'adapter à ce nouvelle espace.
Vinyl Floor and Beige Floor Kids' Room Ideas
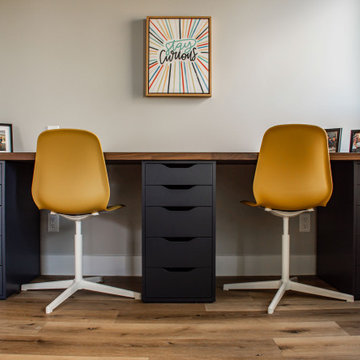
Example of a trendy vinyl floor and beige floor kids' study room design in Calgary
1





