Vinyl Floor and Black Floor Family Room Ideas
Refine by:
Budget
Sort by:Popular Today
1 - 20 of 21 photos
Item 1 of 3
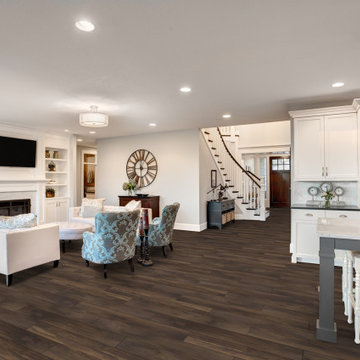
Large installation in a Traditional Family Room. The rich brown of the Ridgline Terra coordinates perfectly with the white and gray hues throughout. While balancing the dark door and stair rails.
Dimensions: 5mm Thick, 7" Width x 48" Length
Recommended Cleaner: FreshFloors by WF Taylor
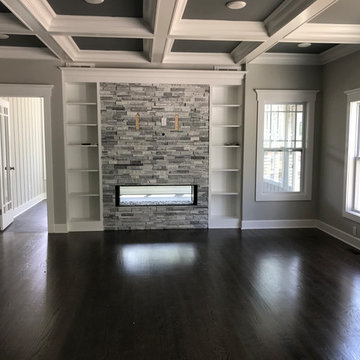
Example of a large classic open concept vinyl floor and black floor family room design in New York with gray walls, a two-sided fireplace, a brick fireplace and a wall-mounted tv
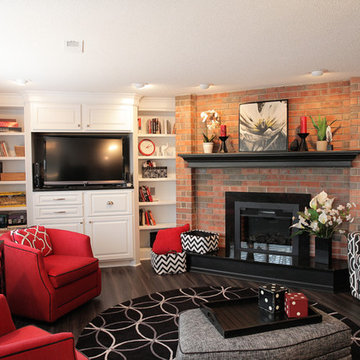
Updated father space for family
Family room library - large contemporary enclosed vinyl floor and black floor family room library idea in Wichita with gray walls, a standard fireplace, a brick fireplace and a media wall
Family room library - large contemporary enclosed vinyl floor and black floor family room library idea in Wichita with gray walls, a standard fireplace, a brick fireplace and a media wall
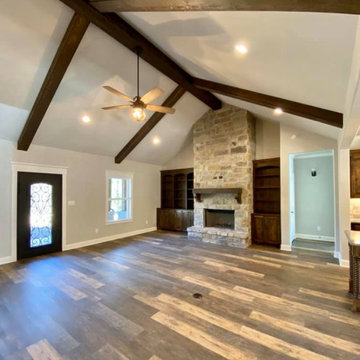
Vaulted great room with beams.
Farmhouse open concept vinyl floor and black floor family room photo in Dallas with gray walls and a stone fireplace
Farmhouse open concept vinyl floor and black floor family room photo in Dallas with gray walls and a stone fireplace
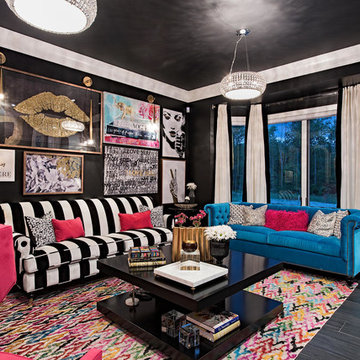
Example of a mid-sized transitional enclosed black floor and vinyl floor family room design in Cleveland with black walls, no fireplace and no tv
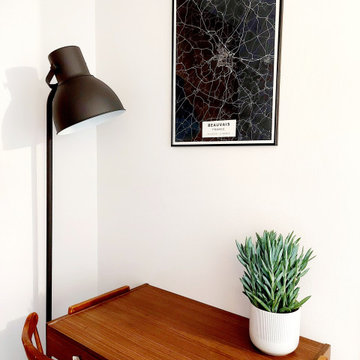
L'appartement à été recloisonné pour que le balcon soit accessible depuis la pièce à vivre et éviter la proximité entre les chambres de la collocation, la cuisine a été ouverte sur la pièce de vie et la salle de bain rénovée.
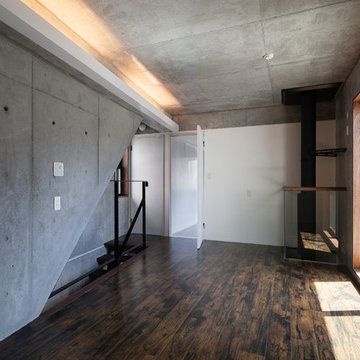
2階の空間は小さな吹抜けから暖炉の暖かさが伝わってくる
Example of a mid-sized minimalist vinyl floor and black floor family room design in Tokyo with gray walls, a wood stove and a tile fireplace
Example of a mid-sized minimalist vinyl floor and black floor family room design in Tokyo with gray walls, a wood stove and a tile fireplace
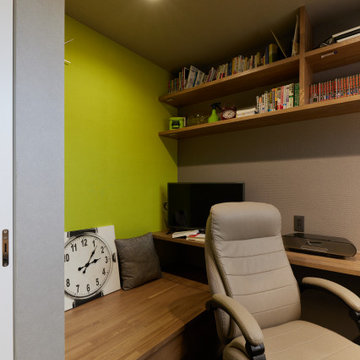
Mid-sized minimalist enclosed vinyl floor, black floor, wallpaper ceiling and wallpaper family room photo in Other with green walls and a tv stand
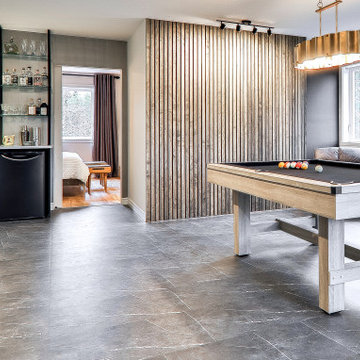
designer Lyne Brunet
Family room - large transitional open concept vinyl floor, black floor and wood wall family room idea in Montreal with a bar and white walls
Family room - large transitional open concept vinyl floor, black floor and wood wall family room idea in Montreal with a bar and white walls
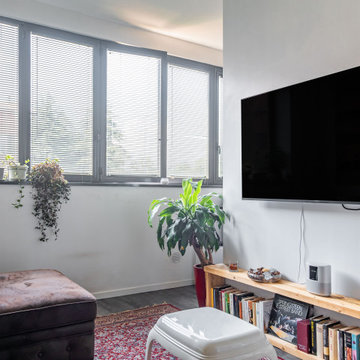
Il salotto prevede un accostamento di materiali e stili differenti: dal pavimento moderno effetto cemento, al mobile libreria in legno, dal divano vintage modello chesterfield al tavolino in polietilene bianco.
L'accurata scelta di questi abbinamenti rende l'ambiente unico.
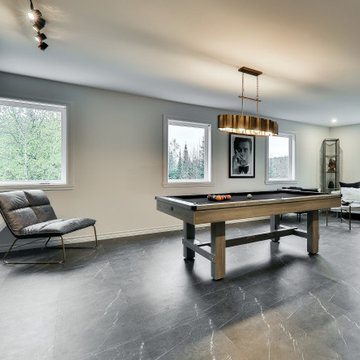
designer Lyne Brunet
Large transitional open concept vinyl floor and black floor family room photo in Montreal with a bar and white walls
Large transitional open concept vinyl floor and black floor family room photo in Montreal with a bar and white walls
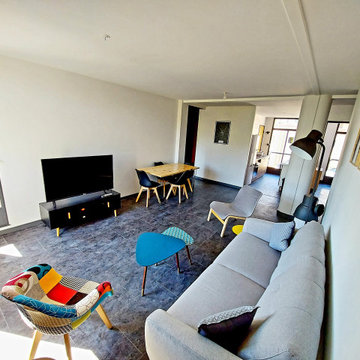
L'appartement à été recloisonné pour que le balcon soit accessible depuis la pièce à vivre et éviter la proximité entre les chambres de la collocation, la cuisine a été ouverte sur la pièce de vie et la salle de bain rénovée.
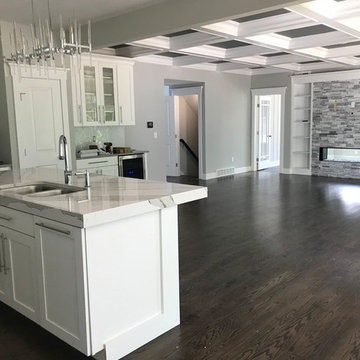
Inspiration for a large timeless open concept vinyl floor and black floor family room remodel in New York with gray walls, a two-sided fireplace, a brick fireplace and a wall-mounted tv
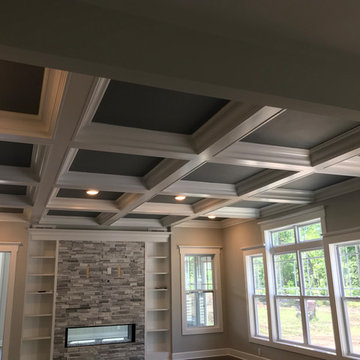
Large elegant open concept vinyl floor and black floor family room photo in New York with gray walls, a two-sided fireplace, a brick fireplace and a wall-mounted tv
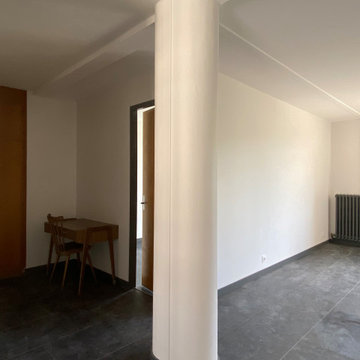
L'appartement à été recloisonné pour que le balcon soit accessible depuis la pièce à vivre et éviter la proximité entre les chambres de la collocation, la cuisine a été ouverte sur la pièce de vie et la salle de bain rénovée.
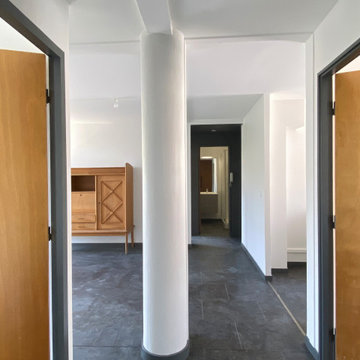
L'appartement à été recloisonné pour que le balcon soit accessible depuis la pièce à vivre et éviter la proximité entre les chambres de la collocation, la cuisine a été ouverte sur la pièce de vie et la salle de bain rénovée.
Vinyl Floor and Black Floor Family Room Ideas
1





