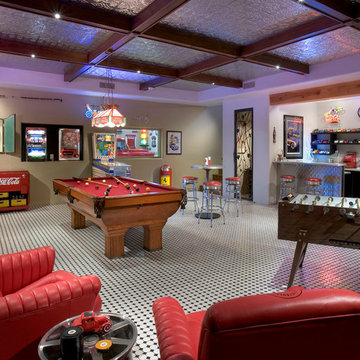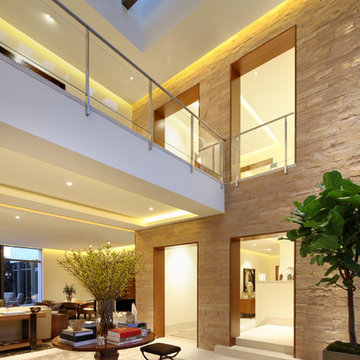Vinyl Floor and Ceramic Tile Family Room Ideas
Refine by:
Budget
Sort by:Popular Today
1 - 20 of 8,901 photos
Item 1 of 3

The Kristin Entertainment center has been everyone's favorite at Mallory Park, 15 feet long by 9 feet high, solid wood construction, plenty of storage, white oak shelves, and a shiplap backdrop.
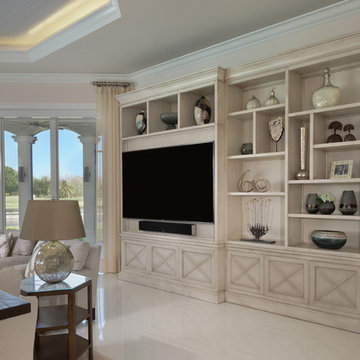
Design by Mylene Robert & Sherri DuPont
Photography by Lori Hamilton
Family room - large mediterranean open concept white floor and ceramic tile family room idea in Miami with a bar, white walls and a wall-mounted tv
Family room - large mediterranean open concept white floor and ceramic tile family room idea in Miami with a bar, white walls and a wall-mounted tv

Game room - mid-sized contemporary open concept ceramic tile and beige floor game room idea in Los Angeles with beige walls, a ribbon fireplace, a concrete fireplace and a wall-mounted tv

Q: Which of these floors are made of actual "Hardwood" ?
A: None.
They are actually Luxury Vinyl Tile & Plank Flooring skillfully engineered for homeowners who desire authentic design that can withstand the test of time. We brought together the beauty of realistic textures and inspiring visuals that meet all your lifestyle demands.
Ultimate Dent Protection – commercial-grade protection against dents, scratches, spills, stains, fading and scrapes.
Award-Winning Designs – vibrant, realistic visuals with multi-width planks for a custom look.
100% Waterproof* – perfect for any room including kitchens, bathrooms, mudrooms and basements.
Easy Installation – locking planks with cork underlayment easily installs over most irregular subfloors and no acclimation is needed for most installations. Coordinating trim and molding available.

Installation progress of wall unit.
Family room - large transitional loft-style vinyl floor and gray floor family room idea in Orlando with gray walls, a standard fireplace, a tile fireplace and a media wall
Family room - large transitional loft-style vinyl floor and gray floor family room idea in Orlando with gray walls, a standard fireplace, a tile fireplace and a media wall
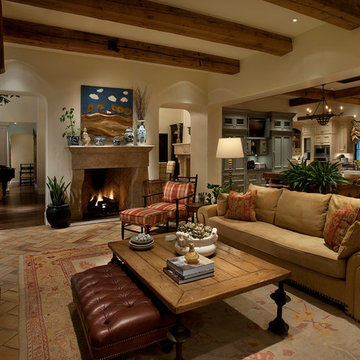
Dino Tonn Photography, Inc.
Family room - large mediterranean open concept ceramic tile family room idea in Phoenix with beige walls, a standard fireplace, a stone fireplace and a media wall
Family room - large mediterranean open concept ceramic tile family room idea in Phoenix with beige walls, a standard fireplace, a stone fireplace and a media wall
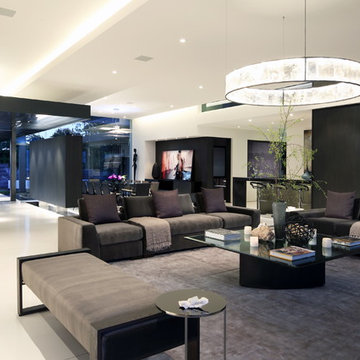
Large trendy open concept ceramic tile and beige floor family room photo in Los Angeles with beige walls, a ribbon fireplace, a tile fireplace and no tv

Brad Montgomery, tym.
Family room - large mediterranean open concept ceramic tile and brown floor family room idea in Salt Lake City with beige walls, a two-sided fireplace, a stone fireplace and a wall-mounted tv
Family room - large mediterranean open concept ceramic tile and brown floor family room idea in Salt Lake City with beige walls, a two-sided fireplace, a stone fireplace and a wall-mounted tv
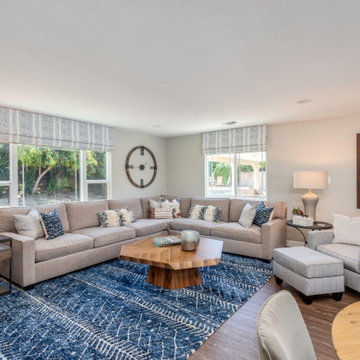
Example of a large beach style open concept vinyl floor and brown floor family room design in Orange County with gray walls and a tv stand
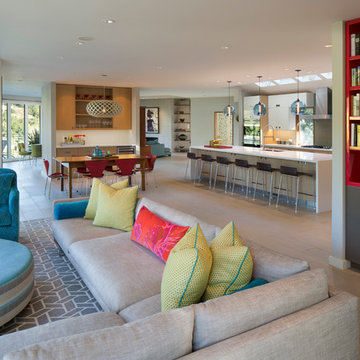
Lighting: Scott Dumas
Interior Designer: Mansfield+O’Neil Interior Design
Photographer: Paul Dyer
Trendy open concept ceramic tile family room photo in San Francisco with white walls
Trendy open concept ceramic tile family room photo in San Francisco with white walls
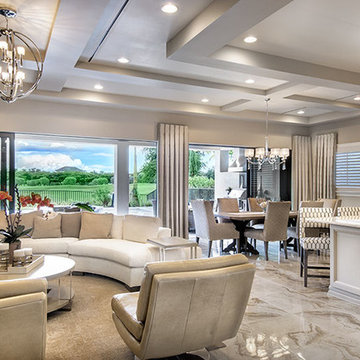
The Sater Design Collection's luxury, Tuscan home plan "Monterchi" (Plan #6965). saterdesign.com
Inspiration for a large mediterranean open concept ceramic tile family room remodel in Miami with gray walls, no fireplace and no tv
Inspiration for a large mediterranean open concept ceramic tile family room remodel in Miami with gray walls, no fireplace and no tv
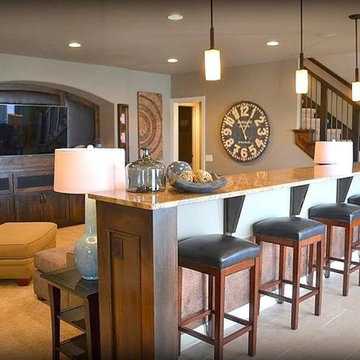
This elegant bar area features a recessed and mounted television and in ceiling speakers that create a true listening experience. This rooms television, sound lights and shades can all be controlled with the touch of a button on your handheld device.
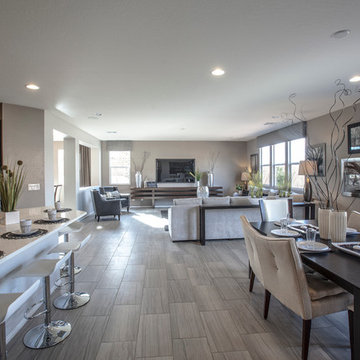
Mid-sized trendy open concept ceramic tile family room photo in Las Vegas with gray walls and a wall-mounted tv
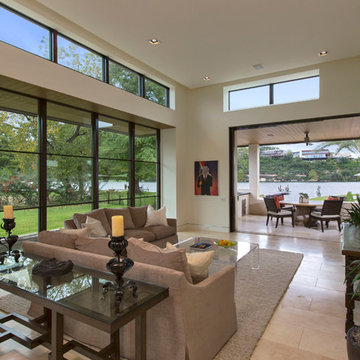
Mark Knight Photography
Family room - large contemporary open concept ceramic tile family room idea in Austin with white walls, a wall-mounted tv and no fireplace
Family room - large contemporary open concept ceramic tile family room idea in Austin with white walls, a wall-mounted tv and no fireplace
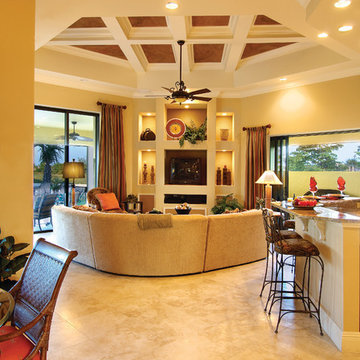
Leisure Room and Kitchen. The Sater Design Collection's luxury, Mediterranean home plan "Caprina" (Plan #8052). saterdesign.com
Large tuscan open concept ceramic tile family room photo in Miami with beige walls, no fireplace and a media wall
Large tuscan open concept ceramic tile family room photo in Miami with beige walls, no fireplace and a media wall
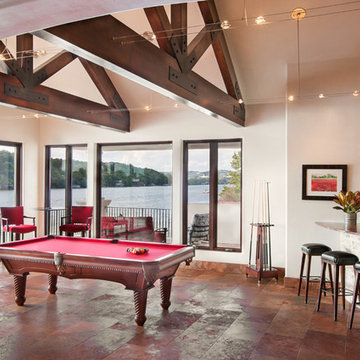
Photography by: Coles Hairston
This spacious game room has a fantastic view of the lake. The pool table and bar area make this the perfect hangout.
Inspiration for a large transitional ceramic tile family room remodel in Austin
Inspiration for a large transitional ceramic tile family room remodel in Austin
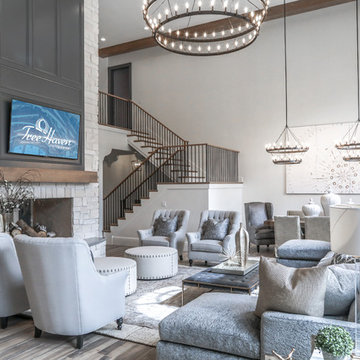
Brad Montgomery, tym.
Large tuscan open concept brown floor and ceramic tile family room photo in Salt Lake City with beige walls, a two-sided fireplace, a stone fireplace and a wall-mounted tv
Large tuscan open concept brown floor and ceramic tile family room photo in Salt Lake City with beige walls, a two-sided fireplace, a stone fireplace and a wall-mounted tv
Vinyl Floor and Ceramic Tile Family Room Ideas

Originally planned as a family room addition with a separate pool cabana, we transformed this Newbury, MA project into a seamlessly integrated indoor/outdoor space perfect for enjoying both daily life and year-round entertaining. An open plan accommodates relaxed room-to-room flow while allowing each space to serve its specific function beautifully. The addition of a bar/card room provides a perfect transition space from the main house while generous and architecturally diverse windows along both sides of the addition provide lots of natural light and create a spacious atmosphere.
Photo Credit: Eric Roth
1






