Vinyl Floor and Limestone Floor Family Room Ideas
Refine by:
Budget
Sort by:Popular Today
1 - 20 of 3,419 photos
Item 1 of 3

The Kristin Entertainment center has been everyone's favorite at Mallory Park, 15 feet long by 9 feet high, solid wood construction, plenty of storage, white oak shelves, and a shiplap backdrop.

Clerestory windows flood the family room with light and showcase the home's clean lines. A soaring limestone wall serves as the backdrop for a fireplace wall of blackened steel panels.
Project Details // Now and Zen
Renovation, Paradise Valley, Arizona
Architecture: Drewett Works
Builder: Brimley Development
Interior Designer: Ownby Design
Photographer: Dino Tonn
Millwork: Rysso Peters
Limestone (Demitasse) flooring and walls: Solstice Stone
Windows (Arcadia): Elevation Window & Door
Faux plants: Botanical Elegance
https://www.drewettworks.com/now-and-zen/

Inspiration for a mid-sized contemporary open concept limestone floor, gray floor and vaulted ceiling family room remodel in Dallas with beige walls, a standard fireplace, a stacked stone fireplace and a wall-mounted tv

Q: Which of these floors are made of actual "Hardwood" ?
A: None.
They are actually Luxury Vinyl Tile & Plank Flooring skillfully engineered for homeowners who desire authentic design that can withstand the test of time. We brought together the beauty of realistic textures and inspiring visuals that meet all your lifestyle demands.
Ultimate Dent Protection – commercial-grade protection against dents, scratches, spills, stains, fading and scrapes.
Award-Winning Designs – vibrant, realistic visuals with multi-width planks for a custom look.
100% Waterproof* – perfect for any room including kitchens, bathrooms, mudrooms and basements.
Easy Installation – locking planks with cork underlayment easily installs over most irregular subfloors and no acclimation is needed for most installations. Coordinating trim and molding available.

The focal point of this beautiful family room is the bookmatched marble fireplace wall. A contemporary linear fireplace and big screen TV provide comfort and entertainment for the family room, while a large sectional sofa and comfortable chaise provide seating for up to nine guests. Lighted LED bookcase cabinets flank the fireplace with ample storage in the deep drawers below. This family room is both functional and beautiful for an active family.

Installation progress of wall unit.
Family room - large transitional loft-style vinyl floor and gray floor family room idea in Orlando with gray walls, a standard fireplace, a tile fireplace and a media wall
Family room - large transitional loft-style vinyl floor and gray floor family room idea in Orlando with gray walls, a standard fireplace, a tile fireplace and a media wall
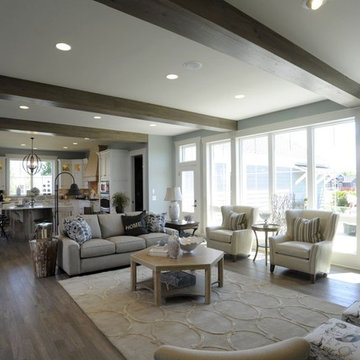
Example of a beach style open concept vinyl floor, gray floor and exposed beam family room design in Columbus with blue walls, a standard fireplace, a brick fireplace and a media wall
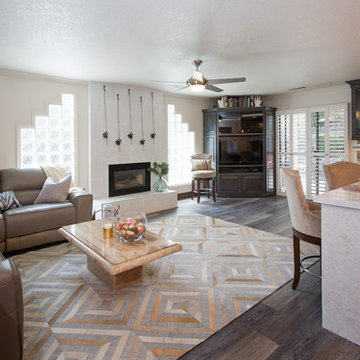
Family Room Update
| Caroline's Photography
Inspiration for a mid-sized transitional open concept vinyl floor family room remodel in Sacramento with beige walls, a standard fireplace, a tile fireplace and a corner tv
Inspiration for a mid-sized transitional open concept vinyl floor family room remodel in Sacramento with beige walls, a standard fireplace, a tile fireplace and a corner tv

Family room - large french country open concept limestone floor and beige floor family room idea in Houston with beige walls
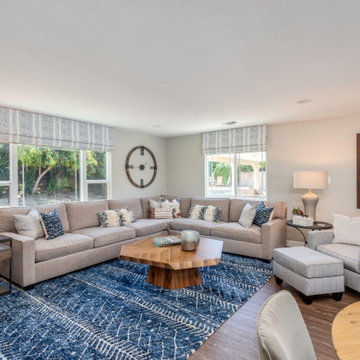
Example of a large beach style open concept vinyl floor and brown floor family room design in Orange County with gray walls and a tv stand

Marc Boisclair
Architecture Bing Hu
Scott Group rug,
Slater Sculpture,
A. Rudin sofa
Project designed by Susie Hersker’s Scottsdale interior design firm Design Directives. Design Directives is active in Phoenix, Paradise Valley, Cave Creek, Carefree, Sedona, and beyond.
For more about Design Directives, click here: https://susanherskerasid.com/
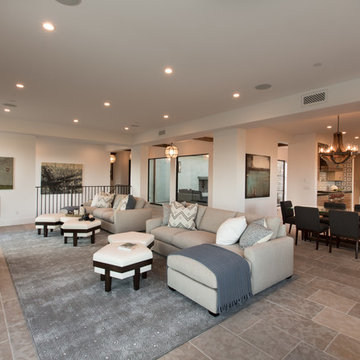
This spacious plan is perfect for a large family to enjoy relaxing. Photos by: Rod Foster
Example of a huge transitional open concept limestone floor family room design in Orange County with white walls, a standard fireplace, a concrete fireplace and a wall-mounted tv
Example of a huge transitional open concept limestone floor family room design in Orange County with white walls, a standard fireplace, a concrete fireplace and a wall-mounted tv
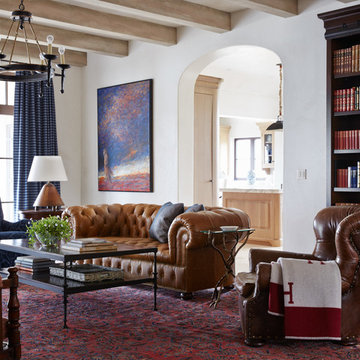
Example of a large tuscan open concept limestone floor and beige floor family room library design in Jacksonville with white walls and no tv
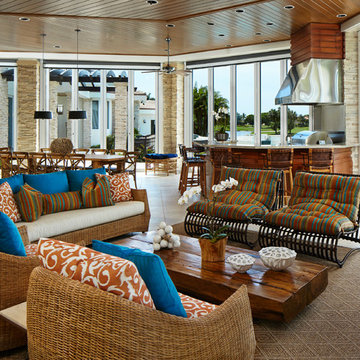
Large octagonal living/entertaining space features multiple seating areas, sliding glass wall panels, and indoor grill with hood all underneath a light wood paneled ceiling.
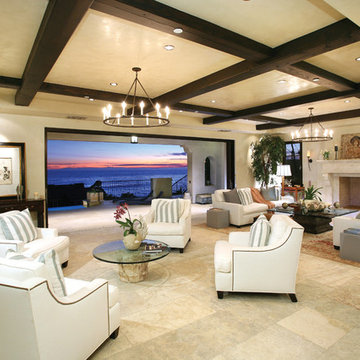
Great Room View -
General Contractor: McLane Builders Inc
Inspiration for a large mediterranean open concept limestone floor and beige floor family room remodel in Orange County with beige walls, a standard fireplace, a concrete fireplace and no tv
Inspiration for a large mediterranean open concept limestone floor and beige floor family room remodel in Orange County with beige walls, a standard fireplace, a concrete fireplace and no tv
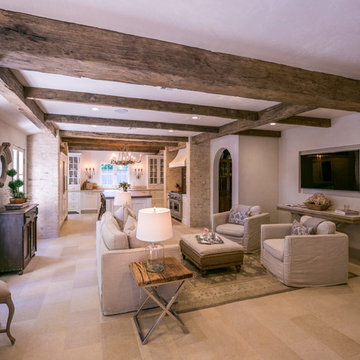
Mid-sized elegant open concept limestone floor family room photo in Houston with white walls and a wall-mounted tv
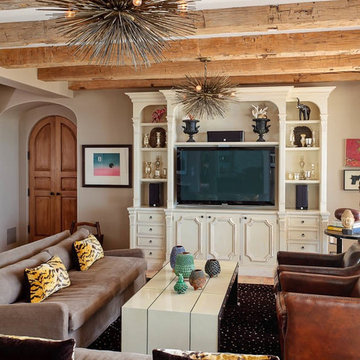
Tuscan limestone floor and beige floor family room photo in Los Angeles with beige walls and a media wall
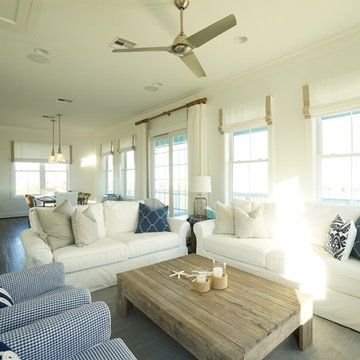
Family room - mid-sized coastal open concept vinyl floor family room idea in Houston with white walls, a ribbon fireplace and a wall-mounted tv

The ample use of hard surfaces, such as glass, metal and limestone was softened in this living room with the integration of movement in the stone and the addition of various woods. The art is by Hilario Gutierrez.
Project Details // Straight Edge
Phoenix, Arizona
Architecture: Drewett Works
Builder: Sonora West Development
Interior design: Laura Kehoe
Landscape architecture: Sonoran Landesign
Photographer: Laura Moss
https://www.drewettworks.com/straight-edge/
Vinyl Floor and Limestone Floor Family Room Ideas
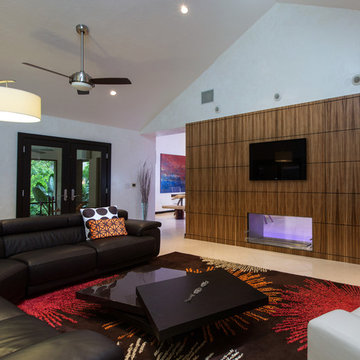
Victoria Martoccia Custom Homes
www.SheBuildsIt.com
Photo: Uneek Luxury Tours
Example of a trendy limestone floor family room design in Orlando
Example of a trendy limestone floor family room design in Orlando
1





