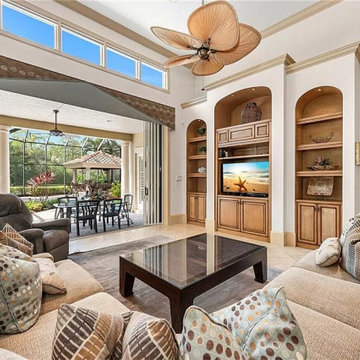Vinyl Floor Family Room with a Media Wall Ideas
Refine by:
Budget
Sort by:Popular Today
1 - 20 of 139 photos
Item 1 of 3

The Kristin Entertainment center has been everyone's favorite at Mallory Park, 15 feet long by 9 feet high, solid wood construction, plenty of storage, white oak shelves, and a shiplap backdrop.

Installation progress of wall unit.
Family room - large transitional loft-style vinyl floor and gray floor family room idea in Orlando with gray walls, a standard fireplace, a tile fireplace and a media wall
Family room - large transitional loft-style vinyl floor and gray floor family room idea in Orlando with gray walls, a standard fireplace, a tile fireplace and a media wall
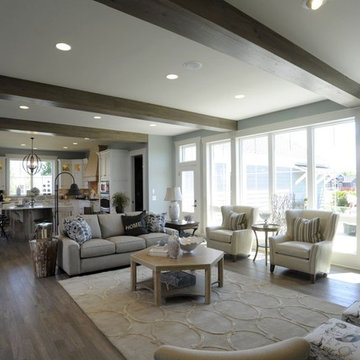
Example of a beach style open concept vinyl floor, gray floor and exposed beam family room design in Columbus with blue walls, a standard fireplace, a brick fireplace and a media wall

This cozy family room features a custom wall unit with chevron pattern shiplap and a vapor fireplace. Adjacent to the seating area is a custom wet bar which has an old chicago brick backsplash to tie in to the kitchen's backsplash. A teak root coffee table sits in the center of a large sectional and green is the accent color throughout.
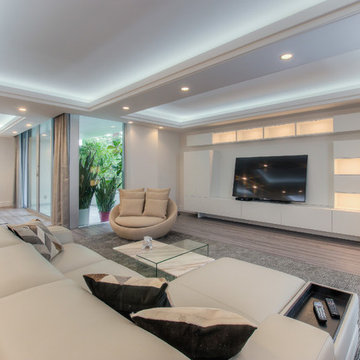
Inspiration for a modern open concept vinyl floor family room remodel in Los Angeles with a media wall
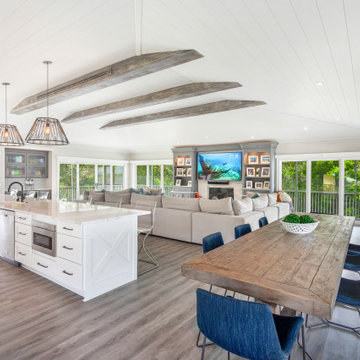
Coastal charm exudes from this space. The exposed beams, shiplap ceiling and flooring blend together in warmth. The Wellborn cabinets and beautiful quartz countertop are light and bright. This is a space for family and friends to gather.
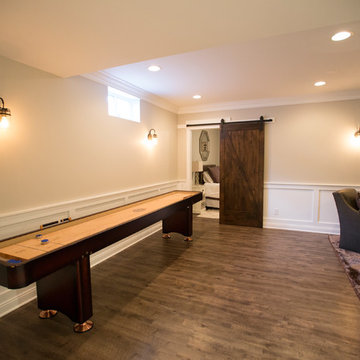
Large transitional open concept vinyl floor and brown floor game room photo in Chicago with beige walls, no fireplace and a media wall
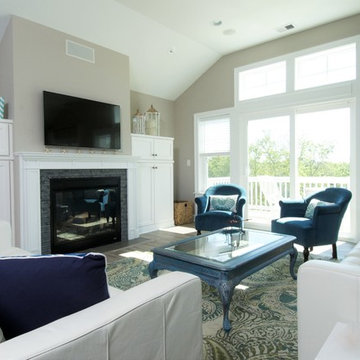
Open concept great room decorated in coastal casual style. Reverse floorplan affords views of the community treetops and a peek of the ocean in the distance. Built in cabinets flank the tiled gas fireplace for storage of all media components.
Photo credit: Ralph Rippe
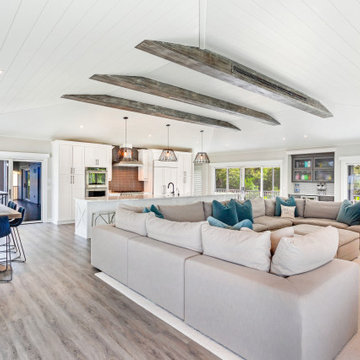
Huge sectional and ottomans with large area rug give you comfort. Bring on the kids and pets!
Huge beach style open concept vinyl floor, multicolored floor and exposed beam family room photo in Jacksonville with beige walls and a media wall
Huge beach style open concept vinyl floor, multicolored floor and exposed beam family room photo in Jacksonville with beige walls and a media wall
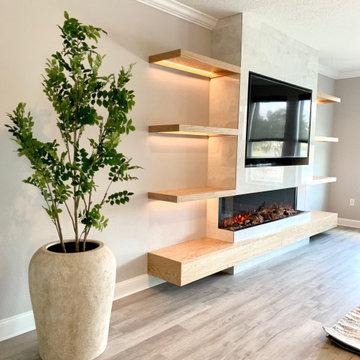
Completed wall unit with 3-sided fireplace with floating shelves and LED lighting.
Example of a large transitional loft-style vinyl floor and gray floor family room design in Orlando with gray walls, a standard fireplace, a tile fireplace and a media wall
Example of a large transitional loft-style vinyl floor and gray floor family room design in Orlando with gray walls, a standard fireplace, a tile fireplace and a media wall
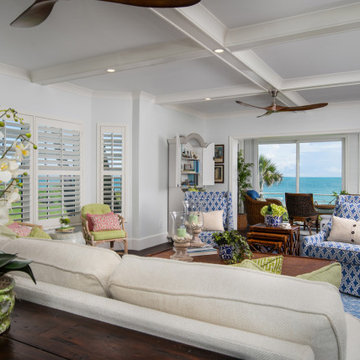
This family room packs a powerful style punch with it's blue, white and green color scheme. With a view like this one, we wanted to optimize the opportunity to enjoy it, with chairs that swivel to the view and sofa orientation towards the water.
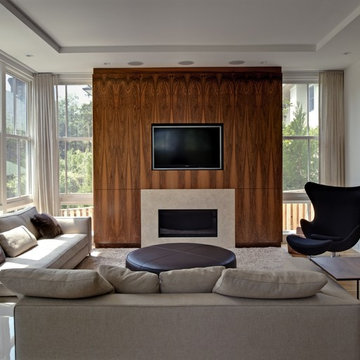
This early 1910's stucco Cleveland Park house, located in the shadow of National Cathedral, has been transformed though a three-story addition and interior renovation with a modern touch. A sleek kitchen by Bulthaup, sheathed in oak, stainless steel, granite and glass sets the tone for the re-shaped Dining Room and new Family Room. This space spills out onto a screened porch and open deck. Upstairs, new and old come together in the Master Bedroom suite, which incorporates a wood, glass and stone bathroom.
Due to its age and condition, the house had to undergo significant repairs and reconstruction, including excavating for a full-height basement, repair and replacement of significant amounts of plaster and trim, and installation of new mechanical, electrical and plumbing systems.
This project was awarded the "Best of Architectural Spaces" by Washington SPACES magazine.
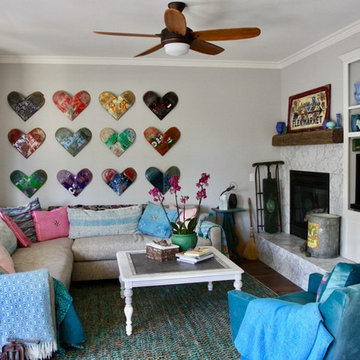
Family room - large eclectic open concept vinyl floor and brown floor family room idea in San Francisco with gray walls, a standard fireplace, a stone fireplace and a media wall
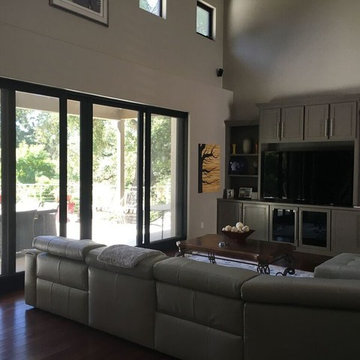
Family room - large contemporary open concept vinyl floor family room idea in Sacramento with beige walls, no fireplace and a media wall
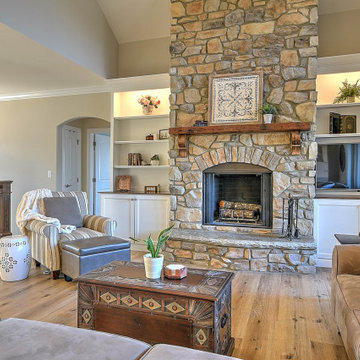
Inspiration for a mid-sized transitional open concept vinyl floor, beige floor and vaulted ceiling family room remodel in Other with beige walls, a standard fireplace, a stone fireplace and a media wall

The Kristin Entertainment center has been everyone's favorite at Mallory Park, 15 feet long by 9 feet high, solid wood construction, plenty of storage, white oak shelves, and a shiplap backdrop.
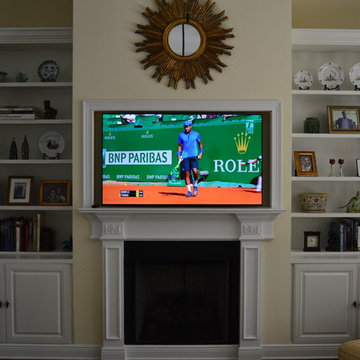
Jacques May
Example of a mid-sized classic open concept vinyl floor and brown floor family room design in Tampa with yellow walls, a standard fireplace, a plaster fireplace and a media wall
Example of a mid-sized classic open concept vinyl floor and brown floor family room design in Tampa with yellow walls, a standard fireplace, a plaster fireplace and a media wall
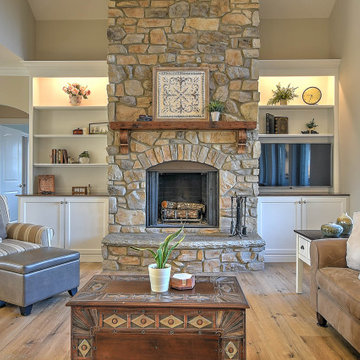
Inspiration for a mid-sized transitional open concept vinyl floor, beige floor and vaulted ceiling family room remodel in Other with beige walls, a standard fireplace, a stone fireplace and a media wall
Vinyl Floor Family Room with a Media Wall Ideas
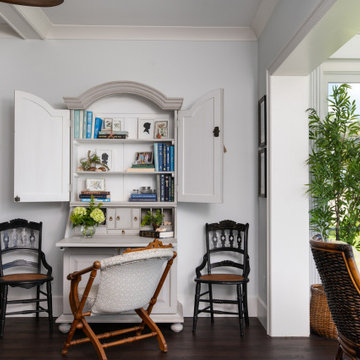
This family room packs a powerful style punch with it's blue, white and green color scheme. With a view like this one, we wanted to optimize the opportunity to enjoy it, with chairs that swivel to the view and sofa orientation towards the water.
1






