Vinyl Floor Family Room with a Plaster Fireplace Ideas
Refine by:
Budget
Sort by:Popular Today
1 - 20 of 52 photos
Item 1 of 3
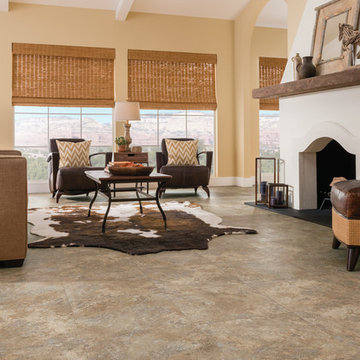
Mid-sized mountain style open concept vinyl floor family room photo in Indianapolis with beige walls, a standard fireplace, a plaster fireplace and no tv
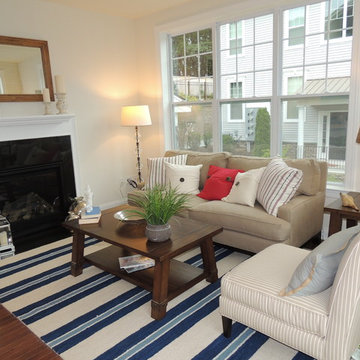
Mid-sized beach style open concept vinyl floor and brown floor family room photo in New York with beige walls, a standard fireplace, a plaster fireplace and no tv
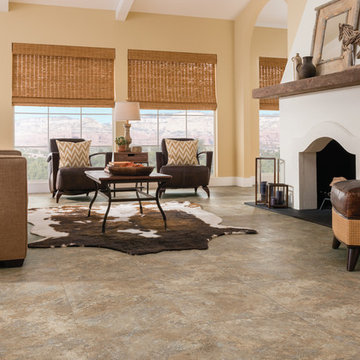
Example of a large southwest vinyl floor family room design in Philadelphia with beige walls, a standard fireplace and a plaster fireplace
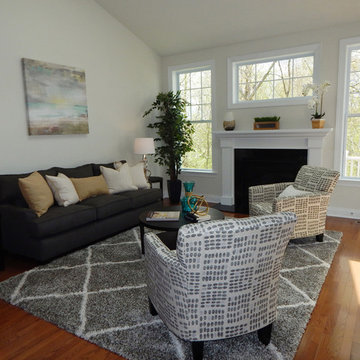
Dark greys and creams paired with pops of turquoise and silver and gold accents add relaxed, modern styling to this family room.
Inspiration for a mid-sized transitional open concept vinyl floor and brown floor family room remodel in Bridgeport with white walls, a standard fireplace, a plaster fireplace and no tv
Inspiration for a mid-sized transitional open concept vinyl floor and brown floor family room remodel in Bridgeport with white walls, a standard fireplace, a plaster fireplace and no tv
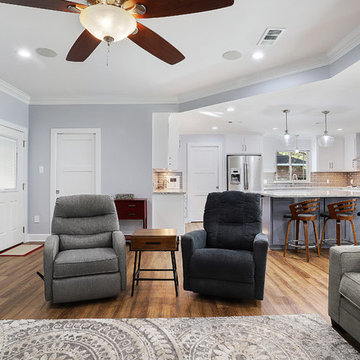
We love to do work on homes like this one! Like many in the Baton Rouge area, this 70's ranch style was in need of an update. As you walked in through the front door you were greeted by a small quaint foyer, to the right sat a dedicated formal dining, which is now a keeping/breakfast area. To the left was a small closed off den, now a large open dining area. The kitchen was segregated from the main living space which was large but secluded. Now, all spaces interact seamlessly across one great room. The couple cherishes the freedom they have to travel between areas and host gatherings. What makes these homes so great is the potential they hold. They are often well built and constructed simply, which allows for large and impressive updates!
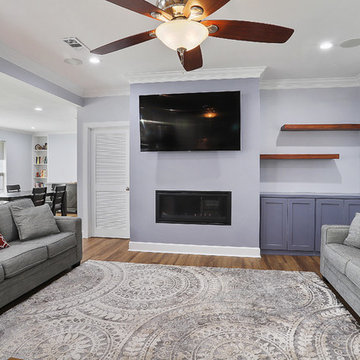
We love to do work on homes like this one! Like many in the Baton Rouge area, this 70's ranch style was in need of an update. As you walked in through the front door you were greeted by a small quaint foyer, to the right sat a dedicated formal dining, which is now a keeping/breakfast area. To the left was a small closed off den, now a large open dining area. The kitchen was segregated from the main living space which was large but secluded. Now, all spaces interact seamlessly across one great room. The couple cherishes the freedom they have to travel between areas and host gatherings. What makes these homes so great is the potential they hold. They are often well built and constructed simply, which allows for large and impressive updates!
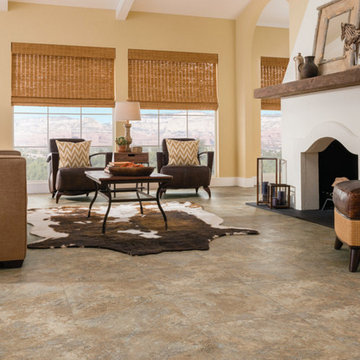
Inspiration for a large southwestern enclosed brown floor and vinyl floor family room remodel in Other with beige walls, a standard fireplace, a plaster fireplace and no tv
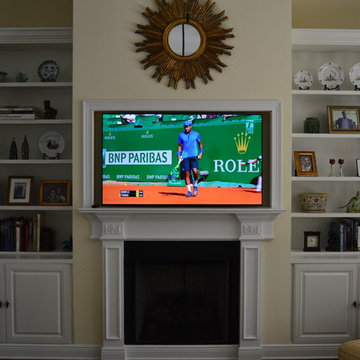
Jacques May
Example of a mid-sized classic open concept vinyl floor and brown floor family room design in Tampa with yellow walls, a standard fireplace, a plaster fireplace and a media wall
Example of a mid-sized classic open concept vinyl floor and brown floor family room design in Tampa with yellow walls, a standard fireplace, a plaster fireplace and a media wall
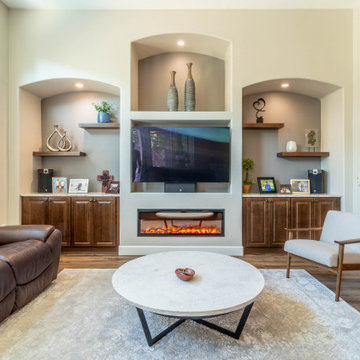
Transitional vinyl floor and brown floor family room photo in Phoenix with a ribbon fireplace, a plaster fireplace and a wall-mounted tv
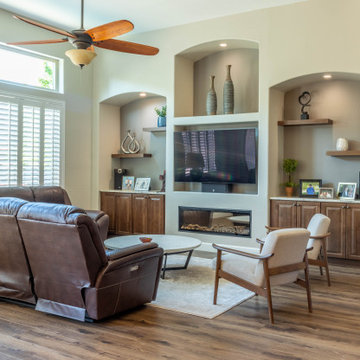
Example of a transitional vinyl floor and brown floor family room design in Phoenix with a ribbon fireplace, a plaster fireplace and a wall-mounted tv
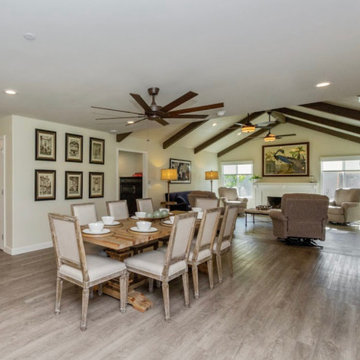
Family room - large transitional open concept vinyl floor and gray floor family room idea in Other with white walls, a standard fireplace and a plaster fireplace
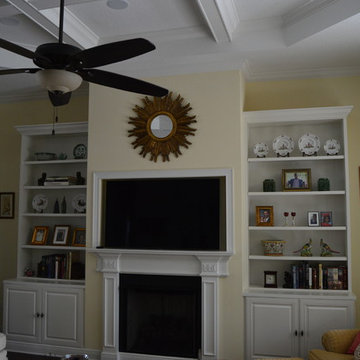
Jacques May
Example of a mid-sized classic open concept vinyl floor and brown floor family room design in Tampa with yellow walls, a standard fireplace, a plaster fireplace and a media wall
Example of a mid-sized classic open concept vinyl floor and brown floor family room design in Tampa with yellow walls, a standard fireplace, a plaster fireplace and a media wall
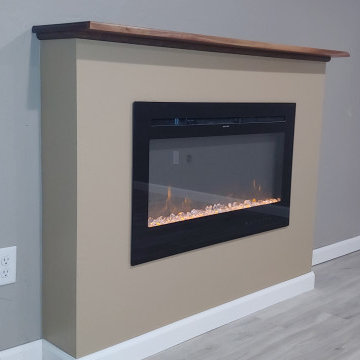
An electric fireplace was added to this finished basement to provide aesthetic charm and some physical warmth. The mantel is black walnut.
Transitional vinyl floor and gray floor family room photo in Other with gray walls, a standard fireplace and a plaster fireplace
Transitional vinyl floor and gray floor family room photo in Other with gray walls, a standard fireplace and a plaster fireplace
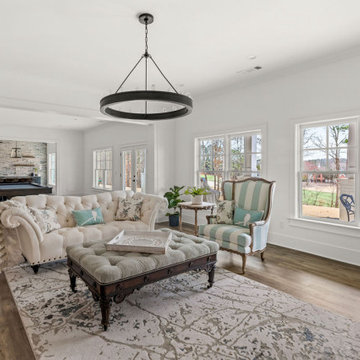
This expansive custom finished basement in Milton is a true extension of the upstairs living area and includes an elegant and multifunctional open concept design with plenty of space for entertaining and relaxing. The seamless transition between the living room, billiard room and kitchen and bar area promotes an inviting atmosphere between the designated spaces and allows for family and friends to socialize while enjoying different activities.
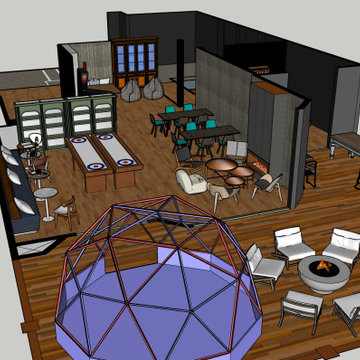
Hotel renovation turning once underutilized space into a multi purpose game room, billiards room, kids area and BOH. Activate a deck with Geo-dome rental, game tables, fire pit and vintage communal table
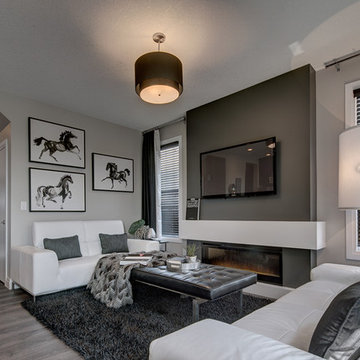
Alquinn Showhome
Family room - mid-sized modern open concept vinyl floor family room idea in Edmonton with gray walls, a standard fireplace, a plaster fireplace and a wall-mounted tv
Family room - mid-sized modern open concept vinyl floor family room idea in Edmonton with gray walls, a standard fireplace, a plaster fireplace and a wall-mounted tv
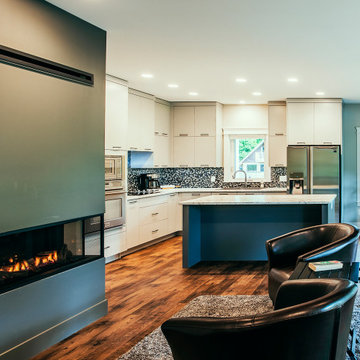
Photo by Brice Ferre.
Inspiration for a mid-sized modern open concept vinyl floor and multicolored floor family room remodel in Vancouver with gray walls, a standard fireplace and a plaster fireplace
Inspiration for a mid-sized modern open concept vinyl floor and multicolored floor family room remodel in Vancouver with gray walls, a standard fireplace and a plaster fireplace
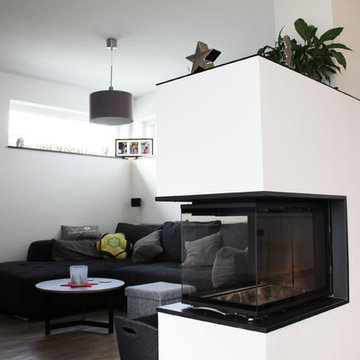
Danish open concept vinyl floor and brown floor family room photo in Stuttgart with white walls, a corner fireplace and a plaster fireplace
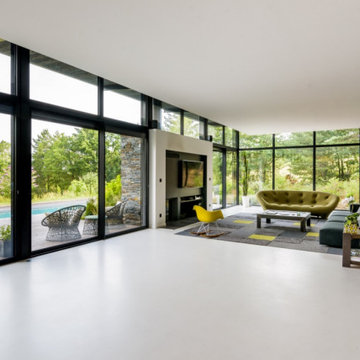
Inspiration for a huge contemporary open concept vinyl floor and white floor family room remodel in Toulouse with black walls, a standard fireplace, a plaster fireplace and a media wall
Vinyl Floor Family Room with a Plaster Fireplace Ideas
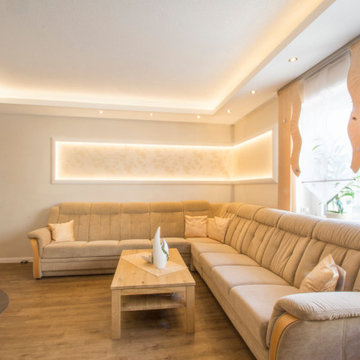
Planung der Raumaufteilung sowie die Gestaltung von Decke, Wand und Boden. Bei der Gestaltung wurde mit Licht, Stuck und Glasperlen Tapete gearbeitet. Der Wohnbereich besticht durch seine angenehme Lichtstimmung, die zu jeder Tageszeit anders schimmert.
1





