Vinyl Floor Kitchen with Brown Countertops Ideas
Refine by:
Budget
Sort by:Popular Today
1 - 20 of 1,139 photos
Item 1 of 3

A 20-year old builder kitchen that desperately needed an update. That is why the Louds called us. A few years previously, we had completed a finished basement project for them that you can view here: https://www.allrd.com/project/loud-basement/
To connect the kitchen a little more with the dining room, we opened the doorway as wide and high as we could.
One special feature of the kitchen is the beverage pantry. It was something the homeowner had seen online and wanted to make practical. Because pull outdoors would have been in the way, we went with slide-in, fold-out doors like what you would see in an entertainment center.
The other unique feature of the kitchen is the center island. The blue was chosen to match the color theme of the connecting living room. The solid wood countertop is a striking centerpiece that steals the show. The cooktop was moved to the island, but because the homeowner did not want a bulky range hood hanging from the ceiling, we had to get creative with a downdraft range vent and a fan mounted on the outside of the house to pull the air out.
Another interesting aspect to the cooktop is that we had originally recommended an induction cooktop instead of regular electric cooktop. The reason being that an induction cooktop cools instantly the moment the pot is removed whereas an electric cooktop stays hot but with no visual cue to warn you. The homeowner initially decided to go with the less expensive electric cooktop. But, before we had even finished construction, one of the family members slid their hand over the cooktop while walking by just after a pan had been removed and got burned. Immediately the homeowner requested we install the induction cooktop instead.
Soft Maple Cabinets painted Simply White, Taj Mihal Granite countertops, farmhouse sink, 3” x 6” Antiqua Ceramic tile backsplash in Feelings Grigio, 30” Dacor HoodDowndraft vent, Luxury Vinyl tile floor, and LED i-Lighting undercabinet lighting.
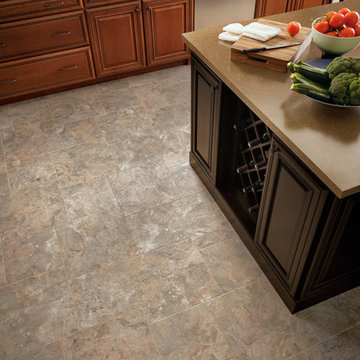
Mid-sized l-shaped vinyl floor and brown floor kitchen photo in New York with a drop-in sink, raised-panel cabinets, medium tone wood cabinets, stainless steel appliances, an island and brown countertops
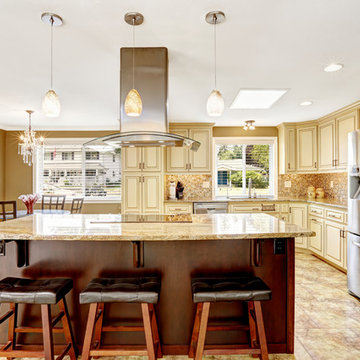
Example of a mid-sized classic l-shaped vinyl floor and beige floor eat-in kitchen design in DC Metro with a double-bowl sink, raised-panel cabinets, beige cabinets, granite countertops, multicolored backsplash, mosaic tile backsplash, stainless steel appliances, an island and brown countertops
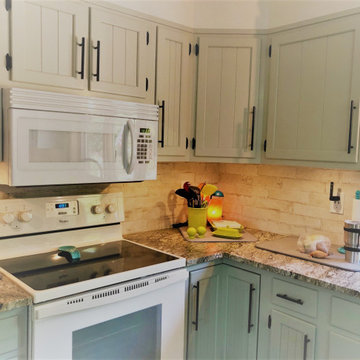
Painting the existing cabinets with soft sage colors gave an updated and charming look to this kitchen. The deeper tone on the lower cabinets helps to ground the kitchen while the lighter uppers lift your eye to give a more spacious feel to the room.
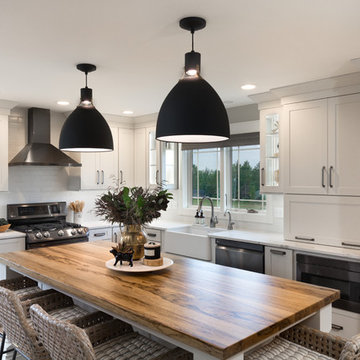
Bright and airy kitchen remodel with open concept floor plan. Featuring a stunning Saxon wood island countertop.
Photo Credit - Studio Three Beau
Eat-in kitchen - mid-sized farmhouse l-shaped vinyl floor and gray floor eat-in kitchen idea in Other with a farmhouse sink, shaker cabinets, white cabinets, wood countertops, white backsplash, porcelain backsplash, black appliances, an island and brown countertops
Eat-in kitchen - mid-sized farmhouse l-shaped vinyl floor and gray floor eat-in kitchen idea in Other with a farmhouse sink, shaker cabinets, white cabinets, wood countertops, white backsplash, porcelain backsplash, black appliances, an island and brown countertops
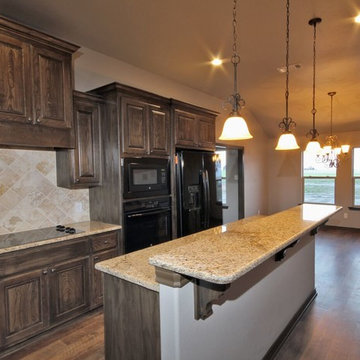
Country Kitchen in Amherst
Inspiration for a mid-sized timeless l-shaped vinyl floor and brown floor eat-in kitchen remodel with an undermount sink, raised-panel cabinets, granite countertops, brown backsplash, stone tile backsplash, stainless steel appliances and brown countertops
Inspiration for a mid-sized timeless l-shaped vinyl floor and brown floor eat-in kitchen remodel with an undermount sink, raised-panel cabinets, granite countertops, brown backsplash, stone tile backsplash, stainless steel appliances and brown countertops
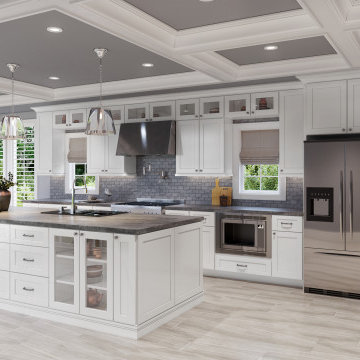
Inspiration for a huge contemporary single-wall vinyl floor, brown floor and tray ceiling eat-in kitchen remodel in Tampa with a double-bowl sink, shaker cabinets, white cabinets, quartz countertops, gray backsplash, ceramic backsplash, stainless steel appliances, an island and brown countertops

This new transitional White kitchen with Granite Enchanted forest with new lighting, and under counter lighting.
This new kitchen has added beauty and function to the owners.
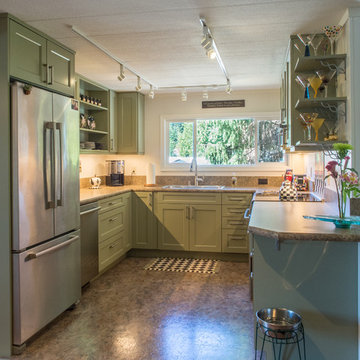
By carefully re-working this 103 sq. ft. kitchen the space was transformed into a two bottom kitchen with significantly more storage. Remodeled in 2016.
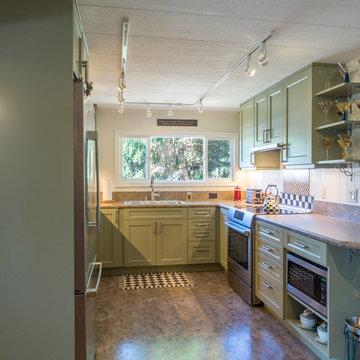
Multiple open shelves provides display space for the homeowners' collection of martini glasses and other collectables.
Example of a small transitional u-shaped vinyl floor and brown floor enclosed kitchen design in Seattle with a drop-in sink, recessed-panel cabinets, green cabinets, laminate countertops, brown backsplash, stainless steel appliances, no island and brown countertops
Example of a small transitional u-shaped vinyl floor and brown floor enclosed kitchen design in Seattle with a drop-in sink, recessed-panel cabinets, green cabinets, laminate countertops, brown backsplash, stainless steel appliances, no island and brown countertops
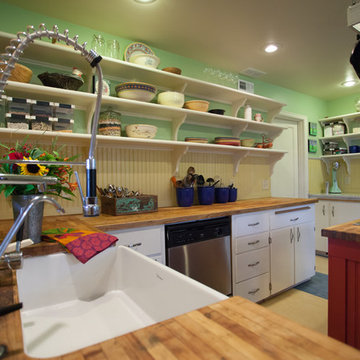
Debbie Schwab photography
Mid-sized cottage l-shaped vinyl floor and multicolored floor enclosed kitchen photo in Seattle with a farmhouse sink, flat-panel cabinets, white cabinets, wood countertops, an island, beige backsplash, wood backsplash, stainless steel appliances and brown countertops
Mid-sized cottage l-shaped vinyl floor and multicolored floor enclosed kitchen photo in Seattle with a farmhouse sink, flat-panel cabinets, white cabinets, wood countertops, an island, beige backsplash, wood backsplash, stainless steel appliances and brown countertops
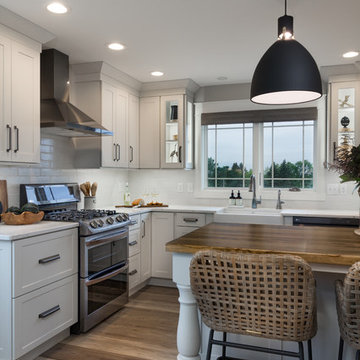
Bright and airy kitchen remodel with open concept floor plan. Featuring a stunning Saxon wood island countertop.
Photo Credit - Studio Three Beau
Mid-sized farmhouse l-shaped vinyl floor and gray floor eat-in kitchen photo in Other with a farmhouse sink, shaker cabinets, white cabinets, wood countertops, white backsplash, porcelain backsplash, black appliances, an island and brown countertops
Mid-sized farmhouse l-shaped vinyl floor and gray floor eat-in kitchen photo in Other with a farmhouse sink, shaker cabinets, white cabinets, wood countertops, white backsplash, porcelain backsplash, black appliances, an island and brown countertops
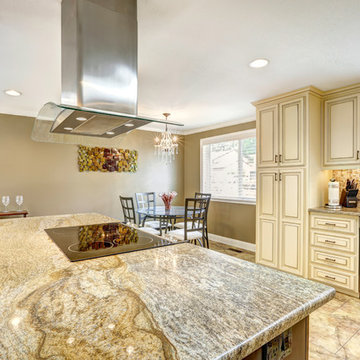
Mid-sized elegant l-shaped vinyl floor and beige floor eat-in kitchen photo in DC Metro with a double-bowl sink, raised-panel cabinets, beige cabinets, granite countertops, multicolored backsplash, mosaic tile backsplash, stainless steel appliances, an island and brown countertops
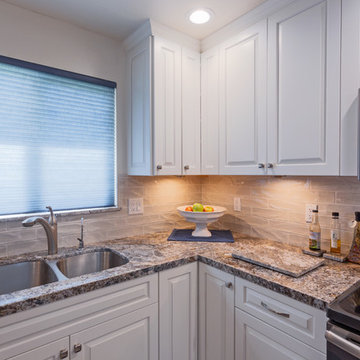
This is the corner cabinet area both corners have a lazy Susan in them so that the corner's areas can be ulitilized efficently
Example of a mid-sized transitional l-shaped vinyl floor and gray floor eat-in kitchen design in Sacramento with a double-bowl sink, raised-panel cabinets, white cabinets, granite countertops, beige backsplash, subway tile backsplash, stainless steel appliances, no island and brown countertops
Example of a mid-sized transitional l-shaped vinyl floor and gray floor eat-in kitchen design in Sacramento with a double-bowl sink, raised-panel cabinets, white cabinets, granite countertops, beige backsplash, subway tile backsplash, stainless steel appliances, no island and brown countertops
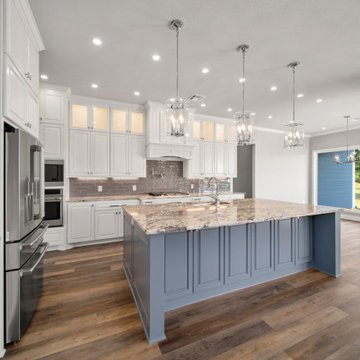
Inspiration for a large timeless l-shaped vinyl floor and brown floor open concept kitchen remodel in Austin with a single-bowl sink, shaker cabinets, white cabinets, granite countertops, gray backsplash, porcelain backsplash, stainless steel appliances, an island and brown countertops
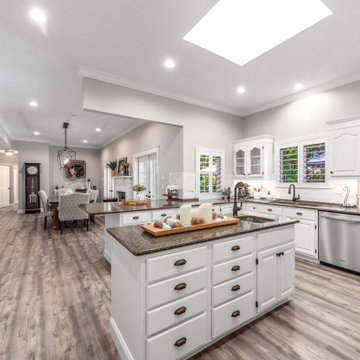
Inspiration for a large cottage u-shaped vinyl floor and brown floor kitchen pantry remodel in Miami with an undermount sink, raised-panel cabinets, white cabinets, granite countertops, white backsplash, subway tile backsplash, stainless steel appliances, an island and brown countertops
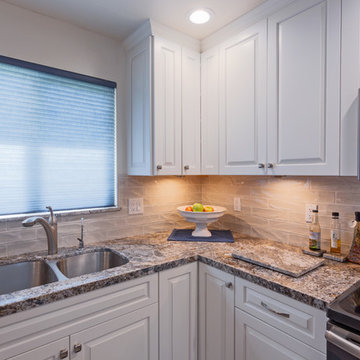
This new transitional White kitchen with Granite Enchanted forest with new lighting, and under counter lighting.
This new kitchen has added beauty and function to the owners.
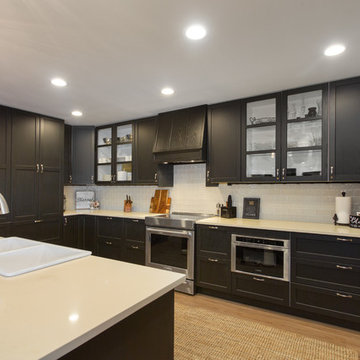
After living in my motorhome for 2 years as a widowed guy I met a wonderful woman and asked her to Marry me. I was in the process of building a new shop in the middle of a small apple orchard to house my Motorhome (and myself), When I asked my honey to Marry me she asked where should we live...…..I said I would get back to her and some time later, this is how my shop morphed into a Shouse! We moved in on Thanksgiving weekend and love it, I hope you do as well.
Cascade Pro Media
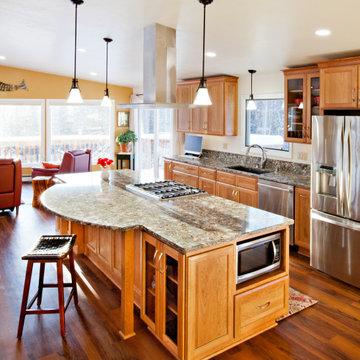
This home was built in 1975. The original owner/builders sold the home to one of their children. Before moving in, the daughter had us remodel the home. When the home was built in 1975, it was chopped up into smaller rooms on the main floor: dining, living, kitchen. We were able to remove the walls due to the roof framing. So now they have a great room concept that fit their lifestyle much more. This home is very welcoming to visitors and kids just home from school. The idea is to enjoy the fabulous view of the Chugach Mountains. We kept the original wood windows, which are so much higher quality than most vinyl windows sold today. We changed out the glass to safety laminated glass with low-e argon filled insulated units. The safety laminated glass made the house so much more quiet. Since we were able to save the wood windows, we put so much less into the landfill. This project is just under 1,000 sf.
Vinyl Floor Kitchen with Brown Countertops Ideas

Example of a large danish single-wall vinyl floor, brown floor and vaulted ceiling kitchen design in Los Angeles with a double-bowl sink, flat-panel cabinets, white cabinets, wood countertops, gray backsplash, mosaic tile backsplash, stainless steel appliances, an island and brown countertops
1





