All Cabinet Styles Vinyl Floor Laundry Room Ideas
Refine by:
Budget
Sort by:Popular Today
121 - 140 of 1,596 photos
Item 1 of 3
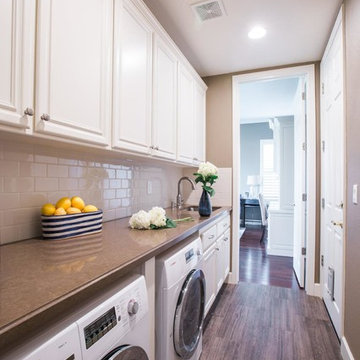
Laundry room - mid-sized transitional single-wall vinyl floor laundry room idea in San Francisco with an undermount sink, raised-panel cabinets, beige walls and a side-by-side washer/dryer
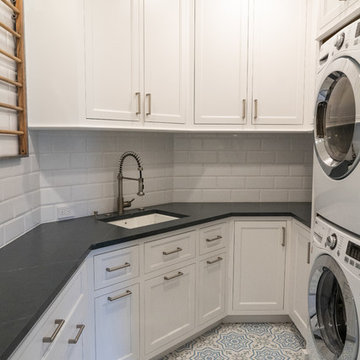
Dedicated laundry room - mid-sized traditional u-shaped vinyl floor and multicolored floor dedicated laundry room idea in DC Metro with an undermount sink, recessed-panel cabinets, white cabinets, soapstone countertops, a stacked washer/dryer and gray countertops
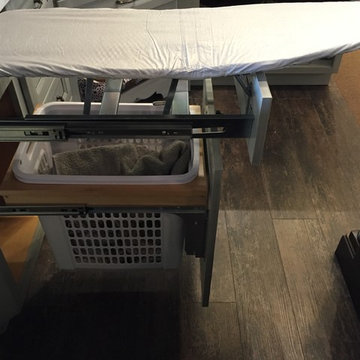
Side view of the Ironing Board folded out.
Inspiration for a small transitional l-shaped vinyl floor laundry room remodel in Other with a single-bowl sink, recessed-panel cabinets, gray cabinets, laminate countertops and gray walls
Inspiration for a small transitional l-shaped vinyl floor laundry room remodel in Other with a single-bowl sink, recessed-panel cabinets, gray cabinets, laminate countertops and gray walls

For the laundry room, we designed the space to incorporate a new stackable washer and dryer. In addition, we installed new upper cabinets that were extended to the ceiling for additional storage.
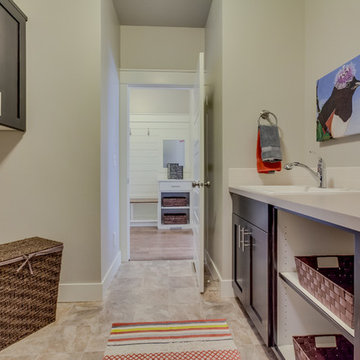
Wall Color: HC-172 Revere Pewter
Trim: Sherwin Williams SW7566 Westhighland White
Flooring: Vinyl Belfast Mystic
Countertop: Laminate 4944 Casual Linen
Backsplash: Masonry AO Gloss Biscuit 3x6 -2 rows offset 333 alabaster

Rich "Adriatic Sea" blue cabinets with matte black hardware, white formica countertops, matte black faucet and hardware, floor to ceiling wall cabinets, vinyl plank flooring, and separate toilet room.
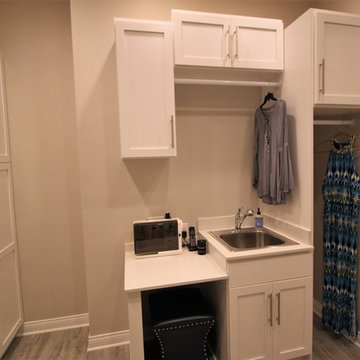
This newly constructed home in Jackson's Grant is stunning, but this client wanted to change an under-utilized space to create what we are calling "home central". We designed and added a much larger laundry room / mudroom combo room with storage galore, sewing and ironing stations, a stunning library, and an adjacent pocket office with the perfect space for keeping this family in order with style! Don't let our name fool you, we design and sell cabinetry for every room! Featuring Bertch cabinetry.
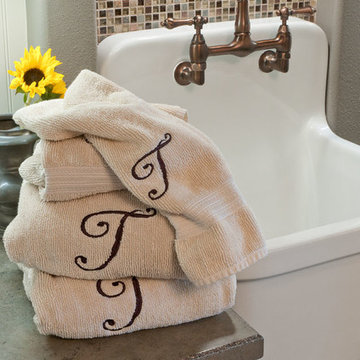
Design and Remodel by Trisa & Co. Interior Design and Pantry and Latch.
Eric Neurath Photography, Styled by Trisa Katsikapes.
Example of a small arts and crafts galley vinyl floor utility room design in Seattle with a farmhouse sink, shaker cabinets, gray cabinets, laminate countertops, gray walls and a stacked washer/dryer
Example of a small arts and crafts galley vinyl floor utility room design in Seattle with a farmhouse sink, shaker cabinets, gray cabinets, laminate countertops, gray walls and a stacked washer/dryer
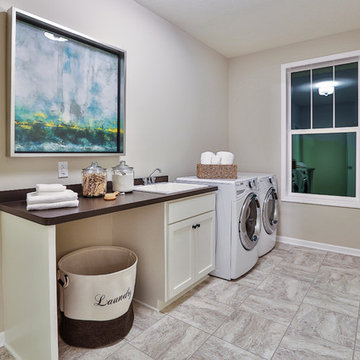
Example of a mid-sized trendy single-wall vinyl floor dedicated laundry room design in Minneapolis with a drop-in sink, raised-panel cabinets, white cabinets, laminate countertops, gray walls and a side-by-side washer/dryer
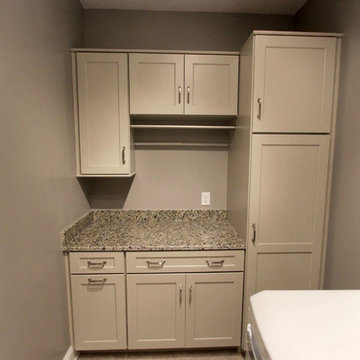
In the laundry room, Medallion Gold series Park Place door style with flat center panel finished in Chai Latte classic paint accented with Westerly 3 ¾” pulls in Satin Nickel. Giallo Traversella Granite was installed on the countertop. A Moen Arbor single handle faucet with pull down spray in Spot Resist Stainless. The sink is a Blanco Liven laundry sink finished in truffle. The flooring is Kraus Enstyle Culbres vinyl tile 12” x 24” in the color Blancos.
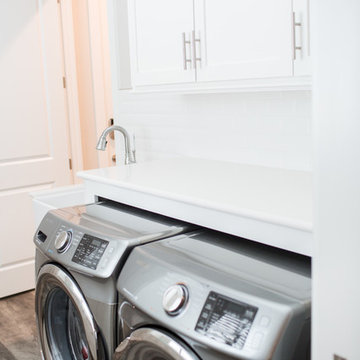
Example of a minimalist galley vinyl floor dedicated laundry room design in Other with a farmhouse sink, shaker cabinets, white cabinets, gray walls and a side-by-side washer/dryer
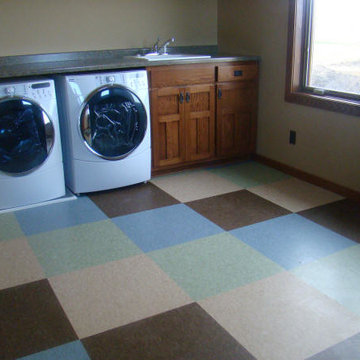
VCT in Laundry
Inspiration for a large timeless vinyl floor and multicolored floor dedicated laundry room remodel in Minneapolis with a drop-in sink, shaker cabinets, medium tone wood cabinets, beige walls and a side-by-side washer/dryer
Inspiration for a large timeless vinyl floor and multicolored floor dedicated laundry room remodel in Minneapolis with a drop-in sink, shaker cabinets, medium tone wood cabinets, beige walls and a side-by-side washer/dryer
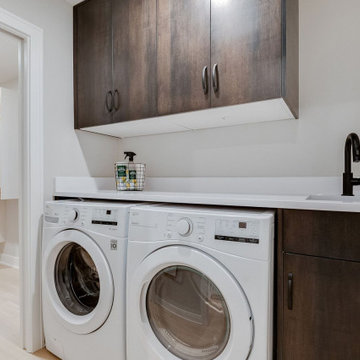
Green living is all over at GreenHalo Builds. From ecofriendly appliances to low flow faucets, we keep sustainability at the forefront of all our designs.
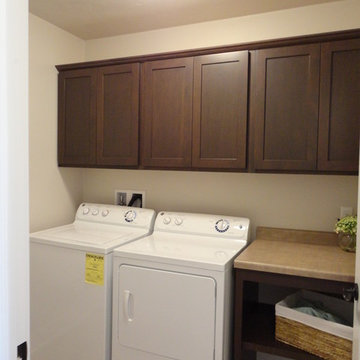
Hillcrest Builders invites you to enjoy the 2,892 sq. ft. two story “Balmore II”. This home has 3 bedrooms, 2.5 baths, and includes a 3+ car garage. The Rear Foyer has been designed for organization and ease with an over sized Mudroom. The main living space connects a Kitchen featuring a deluxe island for entertaining, a message center, and a walk-in pantry for ample storage with a huge Dining Area with lots of windows and adjacent Living Room with fireplace, all in an open concept layout. The Master Suite is located on the second floor and includes a generous shower and large walk-in closet. There is also a large finished bonus room that can be used as an extra bedroom or office.
Features:
2,892 Sq. Ft.
Welcoming front porch
Master suite with private bath and spacious walk-in closet
Deluxe kitchen
2 x 6 construction
Pella windows
Kohler fixtures
High energy efficient features (zoning, two stage furnace)
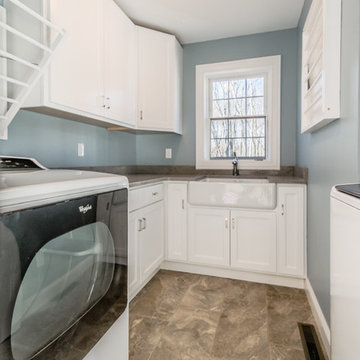
Inspiration for a mid-sized timeless l-shaped vinyl floor dedicated laundry room remodel in New York with a farmhouse sink, shaker cabinets, white cabinets, blue walls and a side-by-side washer/dryer
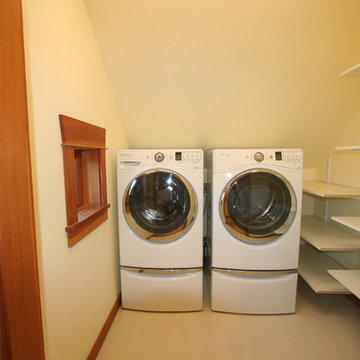
This compact laundry room functions like full size with loads of adjustable shelving, a pocket door for saving space and a window to let in the light. Joe Gates Construction, Inc offers full service custom building, remodeling and project management. From design and permitting to their team of expert craftsmen, call on them for excellent results in your next building project.
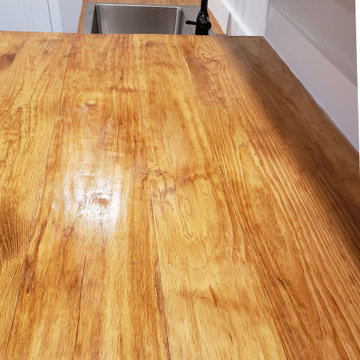
Utility room - large traditional single-wall vinyl floor and black floor utility room idea in Richmond with a single-bowl sink, raised-panel cabinets, white cabinets, wood countertops, gray walls, a side-by-side washer/dryer and brown countertops

This custom floor plan features 5 bedrooms and 4.5 bathrooms, with the primary suite on the main level. This model home also includes a large front porch, outdoor living off of the great room, and an upper level loft.
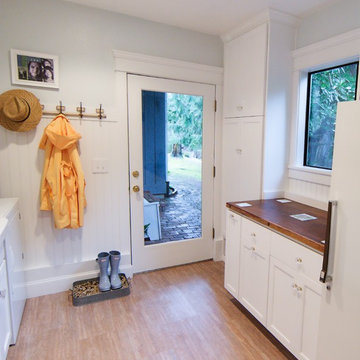
Kim Nowell Photography
Elegant vinyl floor dedicated laundry room photo in Seattle with a farmhouse sink, shaker cabinets, white cabinets, wood countertops and blue walls
Elegant vinyl floor dedicated laundry room photo in Seattle with a farmhouse sink, shaker cabinets, white cabinets, wood countertops and blue walls
All Cabinet Styles Vinyl Floor Laundry Room Ideas
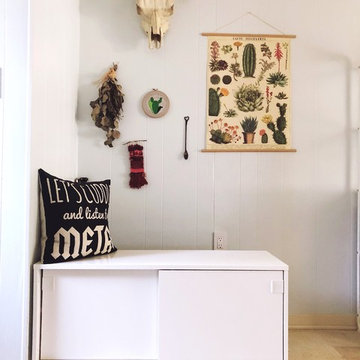
Originally there was no storage units. The cabinet on the left stores summer items including floats, towels, sunscreen and buy spray. The homeowners added their own styles buy hanging up their art.
7





