Vinyl Floor Powder Room with Concrete Countertops Ideas
Refine by:
Budget
Sort by:Popular Today
1 - 18 of 18 photos
Item 1 of 3
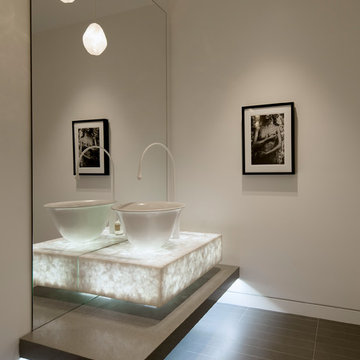
Example of a mid-sized trendy vinyl floor and black floor powder room design in Los Angeles with open cabinets, gray cabinets, beige walls, a vessel sink, concrete countertops and gray countertops

Inspiration for a mid-sized industrial vinyl floor and gray floor powder room remodel in Osaka with open cabinets, white walls, an undermount sink, concrete countertops and gray countertops
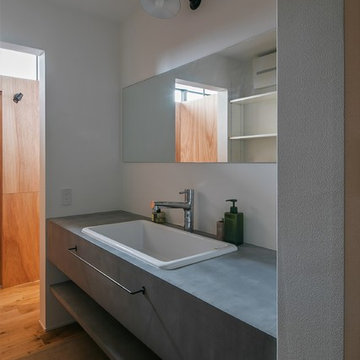
収納をテーマにした家
Powder room - mid-sized rustic white tile and porcelain tile vinyl floor and gray floor powder room idea in Other with open cabinets, gray cabinets, a two-piece toilet, white walls, a vessel sink, concrete countertops and gray countertops
Powder room - mid-sized rustic white tile and porcelain tile vinyl floor and gray floor powder room idea in Other with open cabinets, gray cabinets, a two-piece toilet, white walls, a vessel sink, concrete countertops and gray countertops
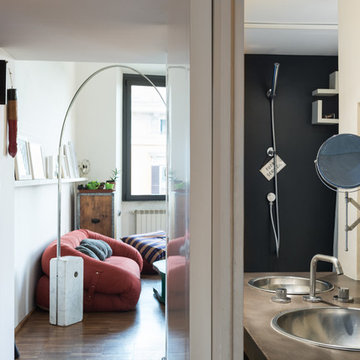
Paolo Fusco © 2018 Houzz
Powder room - contemporary vinyl floor and black floor powder room idea in Rome with beige walls, a drop-in sink, concrete countertops and gray countertops
Powder room - contemporary vinyl floor and black floor powder room idea in Rome with beige walls, a drop-in sink, concrete countertops and gray countertops
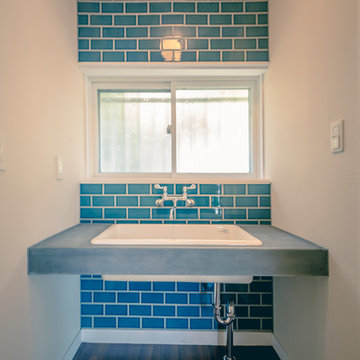
30歳代のご夫婦に中古住宅物件探しを依頼され
築40年 敷地面積100坪 建物延べ床面積41坪で
さらにガレージ、スキップフロア付きの中古住宅をご紹介させていただいた所、大変気に入っていただきました。
リノベーションをご依頼いただき、打ち合わせを進めていく中でヴィンテージ家具やヴィンテージ照明など楽しく一緒に選びました。
LDKは和室二間とキッチン合わせて3部屋を一つの空間にすることでゆったりと大きな空間で過ごしたいとの思いを実現させました。
ガレージの上がスキップフロアになり、ここを旦那様の書斎(趣味部屋)
にしました。壁紙は英国製ハンドメイド壁紙を使用。
奥様がオシャレでたくさんのお洋服をお持ちとの事で一部屋はドレスルームにしました。天井はtiffanyをイメージした色で、写真にはないですが、
この後真っ白なクローゼットが壁一面に入りました。寝室は緑色の珪藻土で壁を仕上げ、落ち着いて深く気持ちよく睡眠が取れます。玄関はスウェーデン製を使用しました。
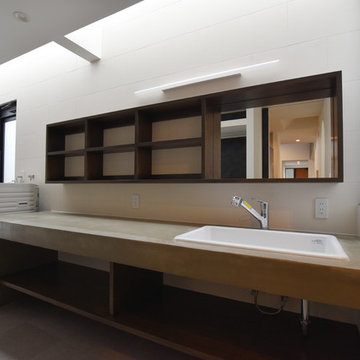
Minimalist white tile vinyl floor powder room photo in Other with concrete countertops and gray countertops
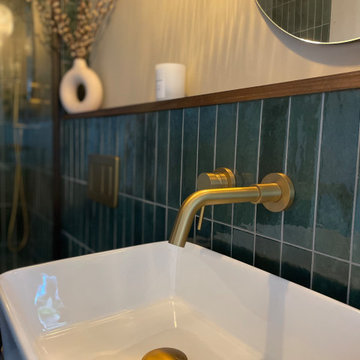
Half height tiling on a false wall to incorporate wall mounted taps, sink and toilet. With a hardwood shelf adding warmth to the design
Inspiration for a mid-sized contemporary green tile and porcelain tile vinyl floor, brown floor and exposed beam powder room remodel in Hertfordshire with a wall-mount toilet, beige walls, a wall-mount sink, concrete countertops, gray countertops and a floating vanity
Inspiration for a mid-sized contemporary green tile and porcelain tile vinyl floor, brown floor and exposed beam powder room remodel in Hertfordshire with a wall-mount toilet, beige walls, a wall-mount sink, concrete countertops, gray countertops and a floating vanity
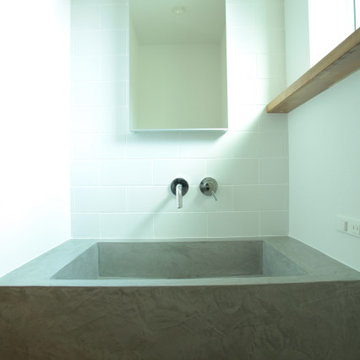
Powder room - modern white tile and porcelain tile vinyl floor, gray floor, wallpaper ceiling and wallpaper powder room idea in Kyoto with gray cabinets, white walls, an integrated sink, concrete countertops, gray countertops and a built-in vanity
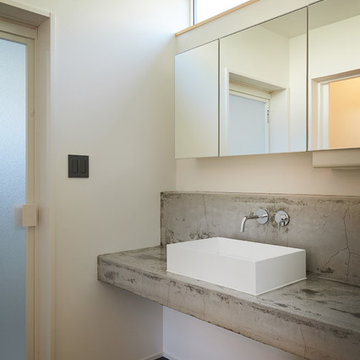
静かな雰囲気を持ちつつも
開放的な生活を送れるように
両極端のバランスを取りながら
設計を進めました
その結果 外観のしっかりした様相と
内部の開放的な空間のギャップのある家に
なっています
室内はLDKと吹抜を中心に各部屋が繋がり
ワンルームに近い空間としています
また木造の構造体がそのまま素直に
家の空間構成に現れる造り方としています
木造の骨組みが組み上がった状態と
家が出来上がった状態
2つの状態が近い
構造体と空間が一致した
ピュアな建物となりました
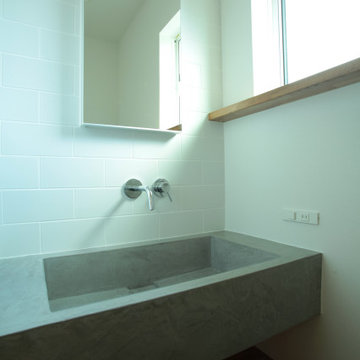
Inspiration for a modern white tile and porcelain tile vinyl floor, gray floor, wallpaper ceiling and wallpaper powder room remodel in Kyoto with gray cabinets, white walls, an integrated sink, concrete countertops, gray countertops and a built-in vanity
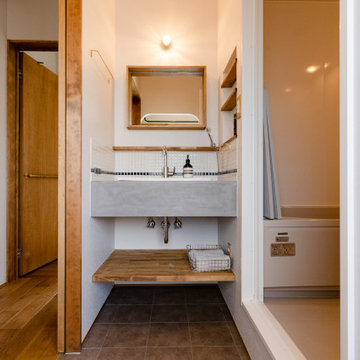
Powder room - small farmhouse black and white tile and mosaic tile vinyl floor, gray floor, wallpaper ceiling and wallpaper powder room idea in Osaka with gray cabinets, white walls, an undermount sink, concrete countertops, gray countertops and a freestanding vanity
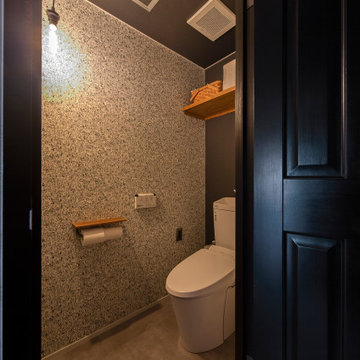
Example of an urban vinyl floor, gray floor, wallpaper ceiling and wallpaper powder room design in Osaka with open cabinets, gray cabinets, a one-piece toilet, white walls, an undermount sink, concrete countertops, white countertops and a built-in vanity
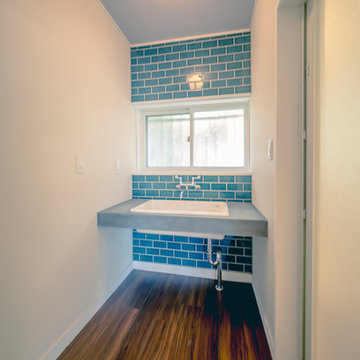
30歳代のご夫婦に中古住宅物件探しを依頼され
築40年 敷地面積100坪 建物延べ床面積41坪で
さらにガレージ、スキップフロア付きの中古住宅をご紹介させていただいた所、大変気に入っていただきました。
リノベーションをご依頼いただき、打ち合わせを進めていく中でヴィンテージ家具やヴィンテージ照明など楽しく一緒に選びました。
LDKは和室二間とキッチン合わせて3部屋を一つの空間にすることでゆったりと大きな空間で過ごしたいとの思いを実現させました。
ガレージの上がスキップフロアになり、ここを旦那様の書斎(趣味部屋)
にしました。壁紙は英国製ハンドメイド壁紙を使用。
奥様がオシャレでたくさんのお洋服をお持ちとの事で一部屋はドレスルームにしました。天井はtiffanyをイメージした色で、写真にはないですが、
この後真っ白なクローゼットが壁一面に入りました。寝室は緑色の珪藻土で壁を仕上げ、落ち着いて深く気持ちよく睡眠が取れます。玄関はスウェーデン製を使用しました。
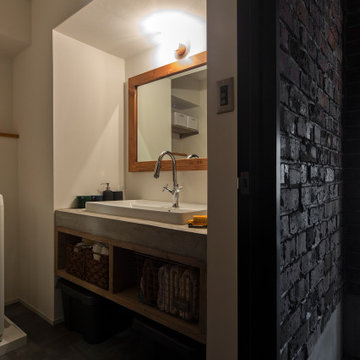
Powder room - industrial vinyl floor, gray floor, wallpaper ceiling and wallpaper powder room idea in Osaka with open cabinets, gray cabinets, white walls, an undermount sink, concrete countertops, white countertops and a built-in vanity
Vinyl Floor Powder Room with Concrete Countertops Ideas
1





