Vinyl Floor Toddler Room Ideas
Refine by:
Budget
Sort by:Popular Today
1 - 20 of 77 photos
Item 1 of 3
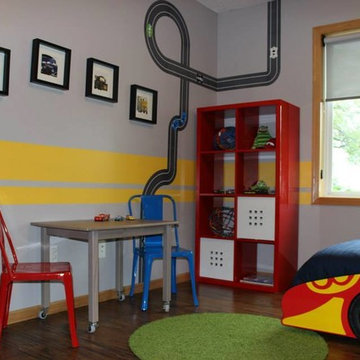
This bedroom was completed after our design was selected by BATC / Special Spaces for their 2014 Design Competition to design a bedroom for four-year-old Eli. Our design focused on creating a fun room for this little boy with a love of all things with wheels (and Ninja Turtles!). The carpet was replaced with durable luxury vinyl planks that mimic wood. A loft bed was added along with a race car bed so that the room can grow with Eli. We incorporated racing stripes along with racing decals. A closet system was added to help keep Eli organized.
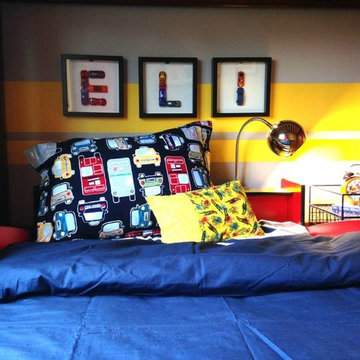
This bedroom was completed after our design was selected by BATC / Special Spaces for their 2014 Design Competition to design a bedroom for four-year-old Eli. Our design focused on creating a fun room for this little boy with a love of all things with wheels (and Ninja Turtles!). The carpet was replaced with durable luxury vinyl planks that mimic wood. A loft bed was added along with a race car bed so that the room can grow with Eli. We incorporated racing stripes along with racing decals. A closet system was added to help keep Eli organized.
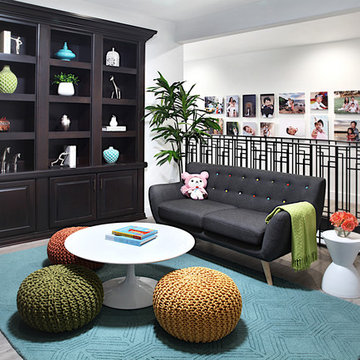
A cheerful palette of colors and whimsical accessories brings this children’s activity area to life. The adjacent hallway displays a custom-designed gallery wall of family photos, using floating metal prints.
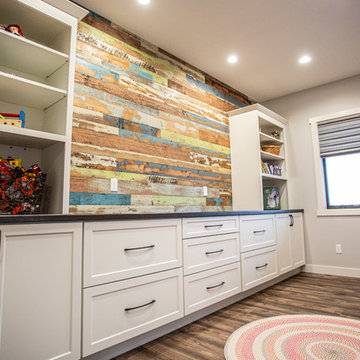
Young children can enjoy being on the main level in this playroom off the kitchen. Mom is happy to have an organized place that is not only functional but beautiful!
Thoughtful details were implemented in this design so that this space can be converted into a formal dining room as the children grow.
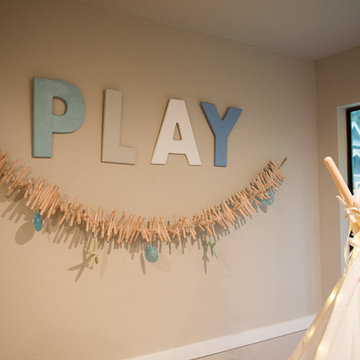
Tiffany Diamond Photography
Example of a mid-sized beach style gender-neutral vinyl floor and brown floor kids' room design in Seattle with beige walls
Example of a mid-sized beach style gender-neutral vinyl floor and brown floor kids' room design in Seattle with beige walls
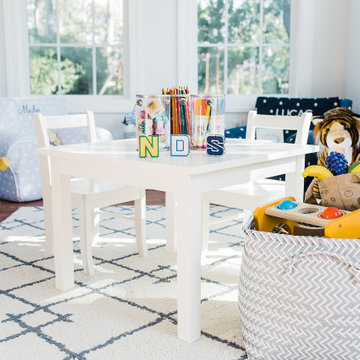
Kids toys need a place to live - just like we do! The natural lighting and organization make this a favorite place in the house - for the entire family.
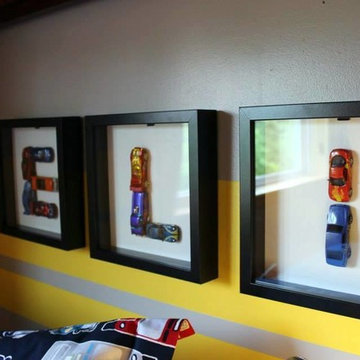
This bedroom was completed after our design was selected by BATC / Special Spaces for their 2014 Design Competition to design a bedroom for four-year-old Eli. Our design focused on creating a fun room for this little boy with a love of all things with wheels (and Ninja Turtles!). The carpet was replaced with durable luxury vinyl planks that mimic wood. A loft bed was added along with a race car bed so that the room can grow with Eli. We incorporated racing stripes along with racing decals. A closet system was added to help keep Eli organized.
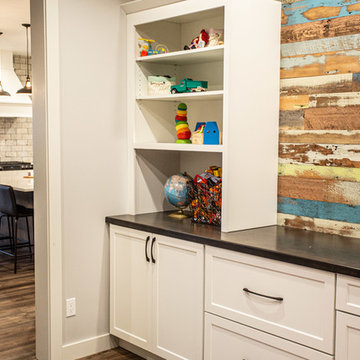
Young children can enjoy being on the main level in this playroom off the kitchen. Mom is happy to have an organized place that is not only functional but beautiful!
Thoughtful details were implemented in this design so that this space can be converted into a formal dining room as the children grow.
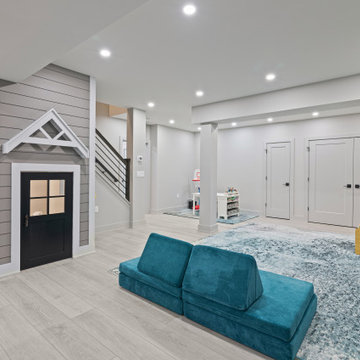
Influenced by classic Nordic design. Surprisingly flexible with furnishings. Amplify by continuing the clean modern aesthetic, or punctuate with statement pieces. With the Modin Collection, we have raised the bar on luxury vinyl plank. The result is a new standard in resilient flooring. Modin offers true embossed in register texture, a low sheen level, a rigid SPC core, an industry-leading wear layer, and so much more.
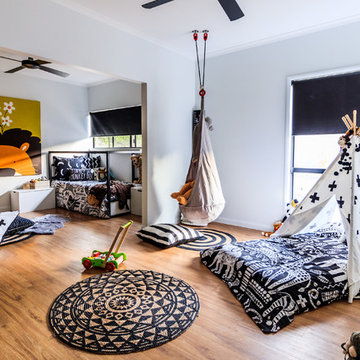
Christine Hill Photography
This fun children's room is very versatile as it was designed to be one big room while the children are small and can be divided into two separate rooms as they grow and want more privacy.
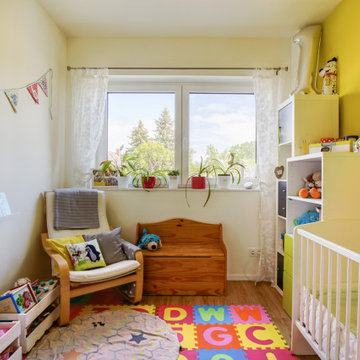
Dieser quadratische Bungalow ist ein Hybridhaus der Größe K-M mit den Außenmaßen 12 x 12 Meter. Wie gewohnt wurden Grundriss und Gestaltung vollkommen individuell umgesetzt. Durch das Atrium wird jeder Quadratmeter des innovativen Einfamilienhauses mit Licht durchflutet. Die quadratische Grundform der Glas-Dachspitze ermöglicht eine zu allen Seiten gleichmäßige Lichtverteilung. Die Besonderheiten bei diesem Projekt sind Schlafnischen in den Kinderzimmern, die Unabhängigkeit durch das innovative Heizkonzept und die Materialauswahl mit Design-Venylbelag auch in den Nassbereichen.
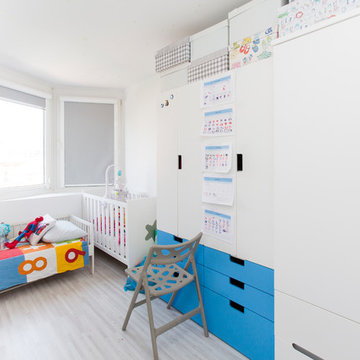
Xavier Subías
Kids' room - large contemporary gender-neutral vinyl floor kids' room idea in Barcelona with white walls
Kids' room - large contemporary gender-neutral vinyl floor kids' room idea in Barcelona with white walls
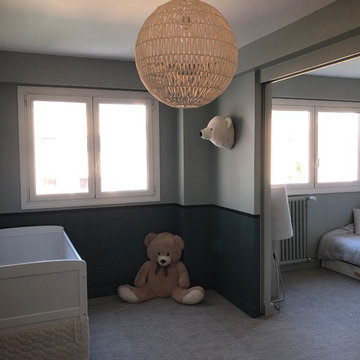
Example of a mid-sized transitional boy vinyl floor and gray floor kids' room design in Paris with blue walls
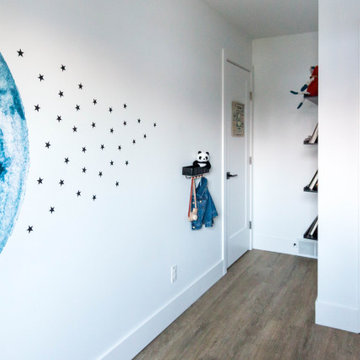
Kids' room - mid-sized modern boy vinyl floor and brown floor kids' room idea in Calgary with white walls
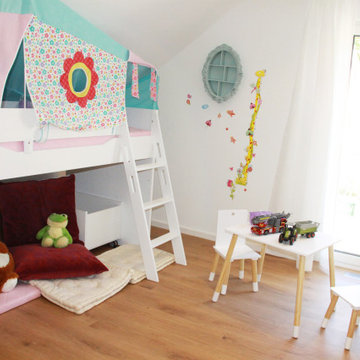
Das Kinderzimmer mit ausreichender Spielecke und Platz für ein Hochbett lässt Ihrem Kind seinen Freiraum zum Spielen und Toben,
Kids' room - mid-sized traditional gender-neutral vinyl floor kids' room idea in Other with white walls
Kids' room - mid-sized traditional gender-neutral vinyl floor kids' room idea in Other with white walls
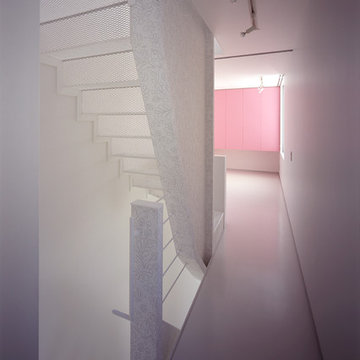
商店街に建つ木造3階建て住宅 撮影:平井広行
Mid-sized minimalist girl vinyl floor and white floor kids' room photo in Other with pink walls
Mid-sized minimalist girl vinyl floor and white floor kids' room photo in Other with pink walls
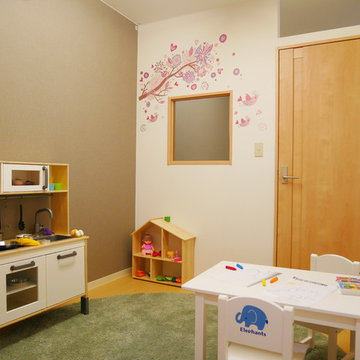
児童福祉施設
個室
Inspiration for a small scandinavian gender-neutral vinyl floor and beige floor kids' room remodel in Other with beige walls
Inspiration for a small scandinavian gender-neutral vinyl floor and beige floor kids' room remodel in Other with beige walls
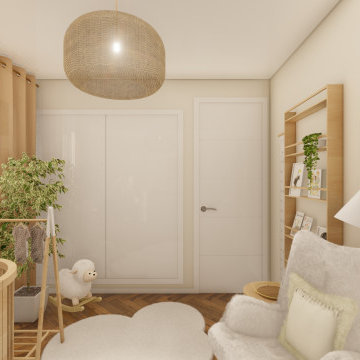
Habitación para bebé, adaptada para un bebe recién nacida con toques cálidos y con un estilo bien marcado
Inspiration for a small eclectic girl vinyl floor kids' room remodel in Madrid with multicolored walls
Inspiration for a small eclectic girl vinyl floor kids' room remodel in Madrid with multicolored walls
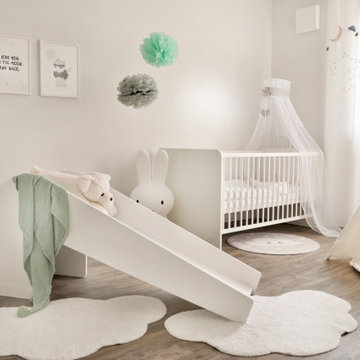
Example of a mid-sized gender-neutral vinyl floor and wallpaper toddler room design in Other
Vinyl Floor Toddler Room Ideas
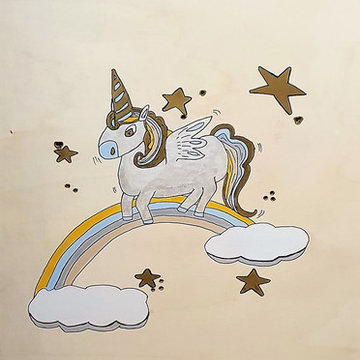
vue après
détail du motif sur la porte du lit
Kids' room - small modern gender-neutral vinyl floor and beige floor kids' room idea in Paris with multicolored walls
Kids' room - small modern gender-neutral vinyl floor and beige floor kids' room idea in Paris with multicolored walls
1





