Vinyl Floor U-Shaped Laundry Room Ideas
Refine by:
Budget
Sort by:Popular Today
61 - 80 of 120 photos
Item 1 of 3
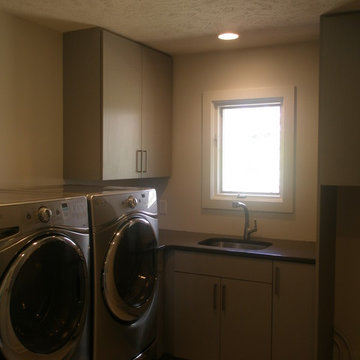
Example of a small minimalist u-shaped vinyl floor dedicated laundry room design in Other with an undermount sink, flat-panel cabinets, a side-by-side washer/dryer, beige cabinets and beige walls
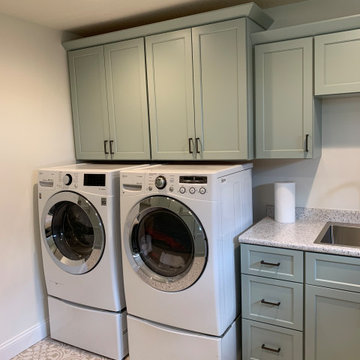
Large elegant u-shaped vinyl floor and white floor utility room photo in Other with a drop-in sink, recessed-panel cabinets, green cabinets, laminate countertops, white walls, a side-by-side washer/dryer and white countertops

Mid-sized minimalist u-shaped vinyl floor utility room photo in Other with an utility sink, shaker cabinets, white cabinets, white walls, a side-by-side washer/dryer and black countertops
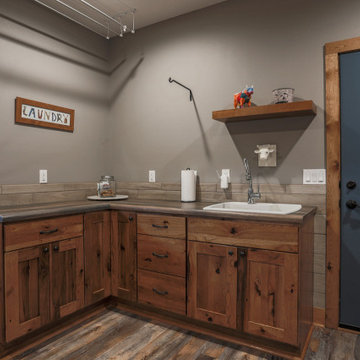
One of the unique details that I loved is how the tile wrapped down to the base board. This was a touch my tile setter just added. The drying rack is adjustable and adds a lot of hanging space.
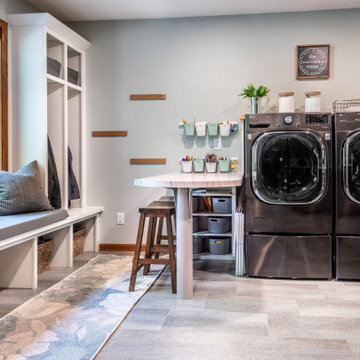
The original laundry/mudroom was not well planned. In addition, a small home office was facing the front of the home. The solution was a bit retro!
Large trendy u-shaped vinyl floor utility room photo in Other with an utility sink, shaker cabinets, brown cabinets, laminate countertops, blue walls, a side-by-side washer/dryer and gray countertops
Large trendy u-shaped vinyl floor utility room photo in Other with an utility sink, shaker cabinets, brown cabinets, laminate countertops, blue walls, a side-by-side washer/dryer and gray countertops
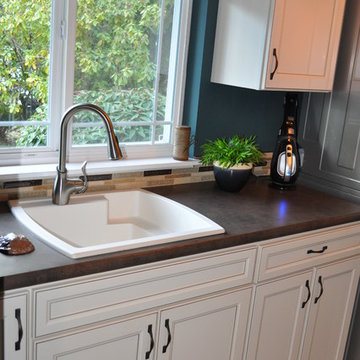
Example of a mid-sized mountain style u-shaped vinyl floor laundry closet design in Seattle with a drop-in sink, recessed-panel cabinets, white cabinets, laminate countertops, blue walls and a stacked washer/dryer
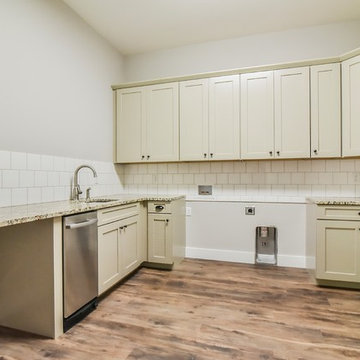
Wonderful modern farmhouse style home. All one level living with a bonus room above the garage. 10 ft ceilings throughout. Incredible open floor plan with fireplace. Spacious kitchen with large pantry. Laundry room fit for a queen with cabinets galore. Tray ceiling in the master suite with lighting and a custom barn door made with reclaimed Barnwood. A spa-like master bath with a free-standing tub and large tiled shower and a closet large enough for the entire family.
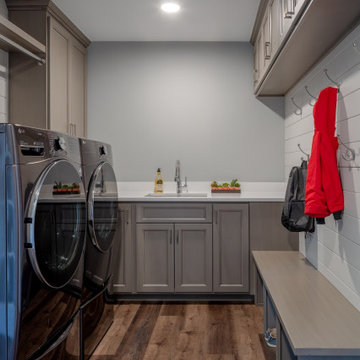
Inspiration for a mid-sized transitional u-shaped vinyl floor and brown floor utility room remodel in Columbus with an undermount sink, shaker cabinets, gray cabinets, quartz countertops, white backsplash, quartz backsplash, gray walls, a side-by-side washer/dryer and white countertops
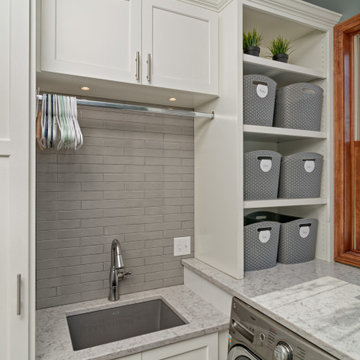
Inspiration for a mid-sized transitional u-shaped vinyl floor utility room remodel in Minneapolis with an undermount sink, recessed-panel cabinets, white cabinets, quartz countertops, gray backsplash, ceramic backsplash, gray walls, a side-by-side washer/dryer and gray countertops
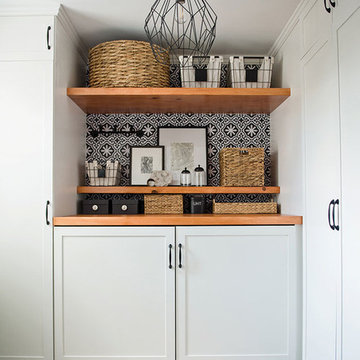
Example of a small cottage u-shaped vinyl floor and gray floor utility room design in Other with shaker cabinets, white cabinets, wood countertops, white walls, a side-by-side washer/dryer and brown countertops

Example of a large transitional u-shaped vinyl floor and gray floor utility room design in Other with an undermount sink, flat-panel cabinets, white cabinets, quartzite countertops, white backsplash, ceramic backsplash, gray walls, a side-by-side washer/dryer and gray countertops
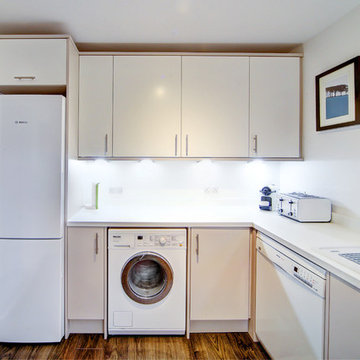
Matthew McNulty
Laundry room - mid-sized contemporary u-shaped vinyl floor laundry room idea in Manchester with a double-bowl sink, flat-panel cabinets, white cabinets, laminate countertops and glass sheet backsplash
Laundry room - mid-sized contemporary u-shaped vinyl floor laundry room idea in Manchester with a double-bowl sink, flat-panel cabinets, white cabinets, laminate countertops and glass sheet backsplash
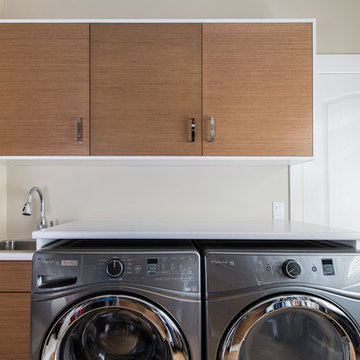
Dawn Meier
Mid-sized trendy u-shaped vinyl floor laundry closet photo in Vancouver with a drop-in sink, flat-panel cabinets, light wood cabinets, laminate countertops, white walls and a side-by-side washer/dryer
Mid-sized trendy u-shaped vinyl floor laundry closet photo in Vancouver with a drop-in sink, flat-panel cabinets, light wood cabinets, laminate countertops, white walls and a side-by-side washer/dryer
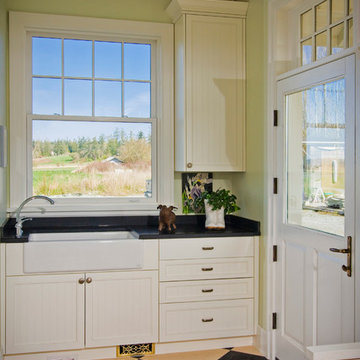
Example of a trendy u-shaped vinyl floor utility room design in Vancouver with raised-panel cabinets, white cabinets, laminate countertops and green walls
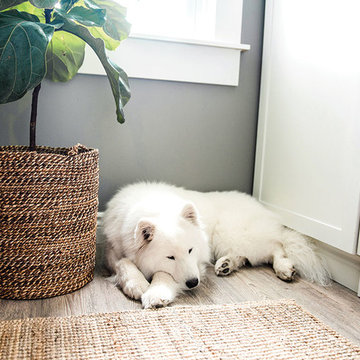
Example of a small country u-shaped vinyl floor and gray floor utility room design in Other with shaker cabinets, white cabinets, wood countertops, white walls, a side-by-side washer/dryer and brown countertops

Danish u-shaped vinyl floor, gray floor, wallpaper ceiling and wallpaper utility room photo in Other with open cabinets, white cabinets, white walls and a stacked washer/dryer
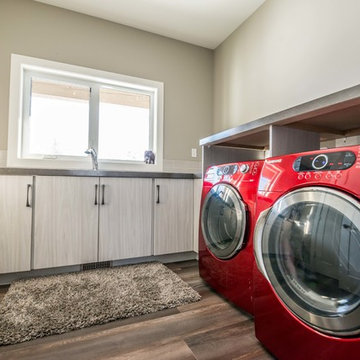
Laundry room with lots of storage and counter space.
Dedicated laundry room - large rustic u-shaped vinyl floor dedicated laundry room idea in Calgary with a drop-in sink, flat-panel cabinets, light wood cabinets, laminate countertops, gray walls and a side-by-side washer/dryer
Dedicated laundry room - large rustic u-shaped vinyl floor dedicated laundry room idea in Calgary with a drop-in sink, flat-panel cabinets, light wood cabinets, laminate countertops, gray walls and a side-by-side washer/dryer
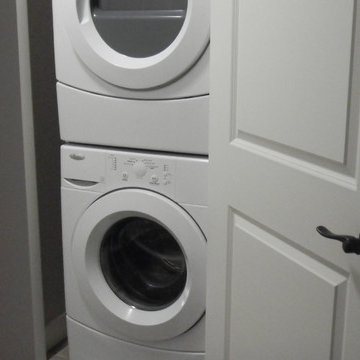
Example of a small arts and crafts u-shaped vinyl floor laundry closet design in Vancouver with gray walls and a stacked washer/dryer
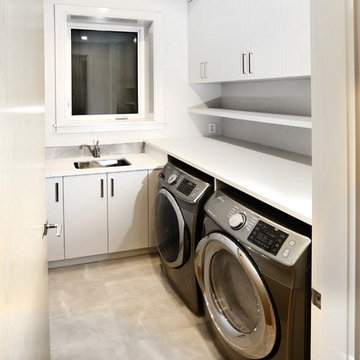
Inspiration for a small contemporary u-shaped vinyl floor and black floor dedicated laundry room remodel in Vancouver with a drop-in sink, white cabinets, quartz countertops, white walls and a side-by-side washer/dryer
Vinyl Floor U-Shaped Laundry Room Ideas
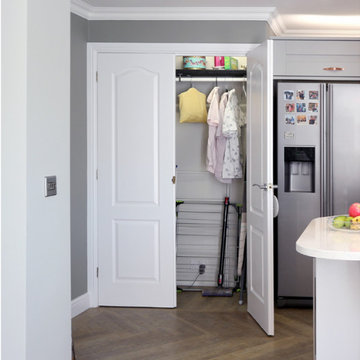
The creation of a cleverly hidden Laundry Room in the kitchen allows for laundry to be done discreetly, keeping noise to a minimum & providing plenty of space for hanging & drying, allowing the kitchen to maintain its clean lines & remain modern & uncluttered.
4





