Wainscoting Basement Ideas
Refine by:
Budget
Sort by:Popular Today
1 - 20 of 26 photos
Item 1 of 3
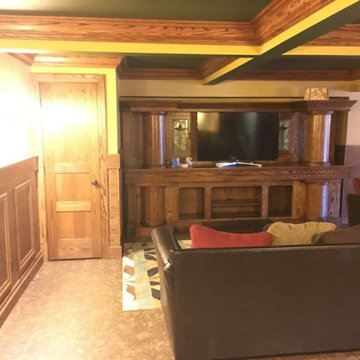
New basement finish, Wainscoting, decorative trim, tile shower and bar area. Upscale finishes all around
Basement - large walk-out cork floor, multicolored floor, coffered ceiling and wainscoting basement idea in St Louis with a bar and no fireplace
Basement - large walk-out cork floor, multicolored floor, coffered ceiling and wainscoting basement idea in St Louis with a bar and no fireplace
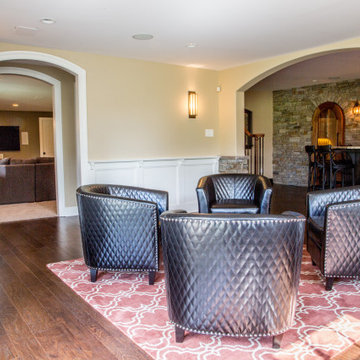
Basement - huge walk-out dark wood floor, brown floor and wainscoting basement idea in Philadelphia with a bar and beige walls
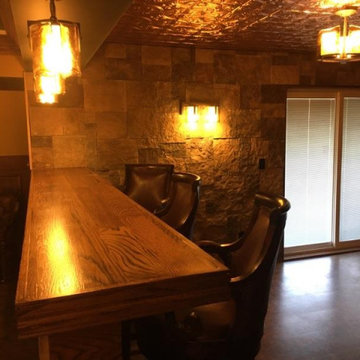
New basement finish, Wainscoting, decorative trim, tile shower and bar area. Upscale finishes all around
Inspiration for a large walk-out cork floor, multicolored floor, coffered ceiling and wainscoting basement remodel in St Louis with a bar and no fireplace
Inspiration for a large walk-out cork floor, multicolored floor, coffered ceiling and wainscoting basement remodel in St Louis with a bar and no fireplace
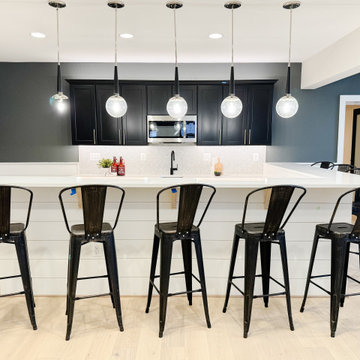
Example of a huge transitional walk-out laminate floor, brown floor and wainscoting basement design in DC Metro with a bar and gray walls
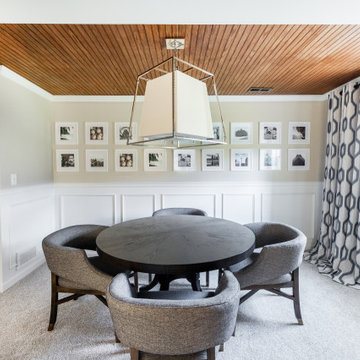
We designed this basement game area to be the perfect place for puzzles, board games, or building Lego creations! We elevated this space by designing custom wall paneling detailing, custom ceiling detailing, custom fireplace builtins, and custom window treatments. We designed a stunning gallery wall that includes things and places that are personal and near and dear to this family's heart.
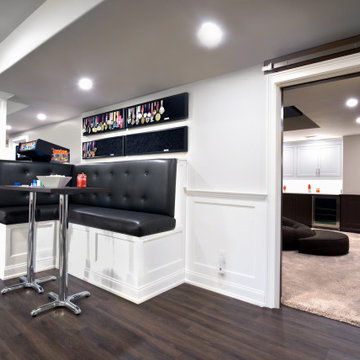
Partition to entry was removed for an open floor plan. Bar length was extended. 2 support beams concealed by being built into the design plan. Theatre Room entry was relocated to opposite side of room to maximize seating. Gym entry area was opened up to provide better flow and maximize floor plan. Bathroom was updated as well to complement other areas.
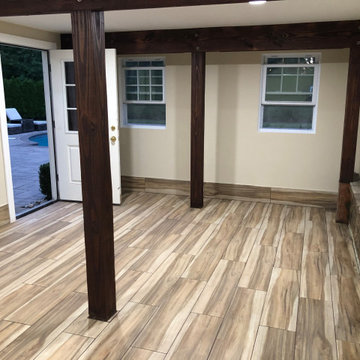
Mid-sized minimalist ceramic tile, multicolored floor, wood ceiling and wainscoting basement game room photo with beige walls, a standard fireplace and a plaster fireplace
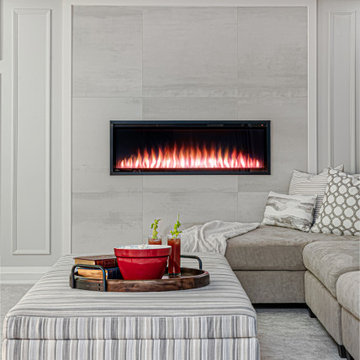
Hollywood Haven: A place to gather, entertain, and enjoy the classics on the big screen.
This formally unfinished basement has been transformed into a cozy, upscale, family-friendly space with cutting edge technology.
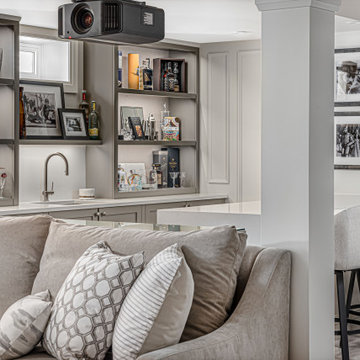
Hollywood Haven: A place to gather, entertain, and enjoy the classics on the big screen.
This formally unfinished basement has been transformed into a cozy, upscale, family-friendly space with cutting edge technology.
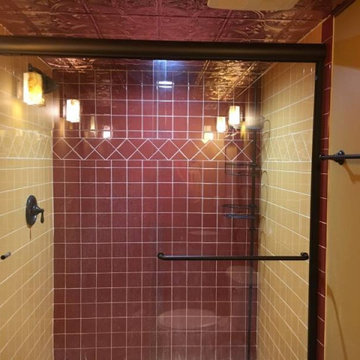
New basement finish, Wainscoting, decorative trim, tile shower and bar area. Upscale finishes all around
Inspiration for a large walk-out cork floor, multicolored floor, coffered ceiling and wainscoting basement remodel in St Louis with a bar and no fireplace
Inspiration for a large walk-out cork floor, multicolored floor, coffered ceiling and wainscoting basement remodel in St Louis with a bar and no fireplace
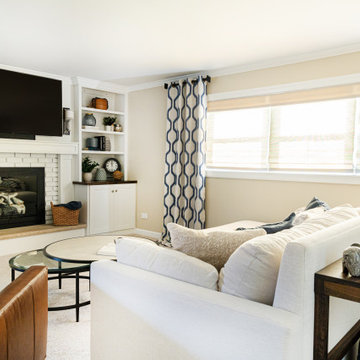
This side of the basement we designed is perfect for entertaining. Featuring a custom fireplace wall, and luxurious furniture, we opted for soft colors to keep the space light and bright. We created an elevated and upper level feel in the basement of this home.
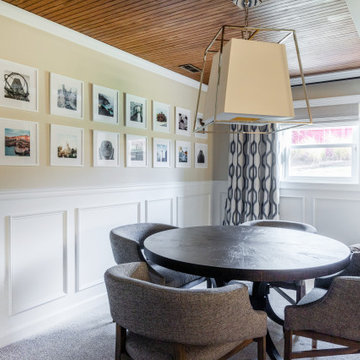
We designed this basement game area to be the perfect place for puzzles, board games, or building Lego creations! We elevated this space by designing custom wall paneling detailing, custom ceiling detailing, custom fireplace builtins, and custom window treatments. We designed a stunning gallery wall that includes things and places that are personal and near and dear to this family's heart.
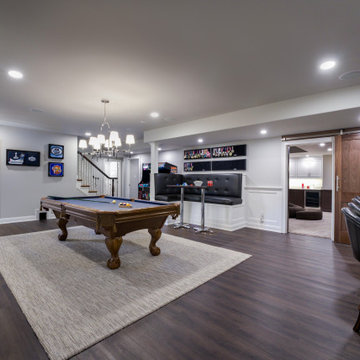
Partition to entry was removed for an open floor plan. Bar length was extended. 2 support beams concealed by being built into the design plan. Theatre Room entry was relocated to opposite side of room to maximize seating. Gym entry area was opened up to provide better flow and maximize floor plan. Bathroom was updated as well to complement other areas.
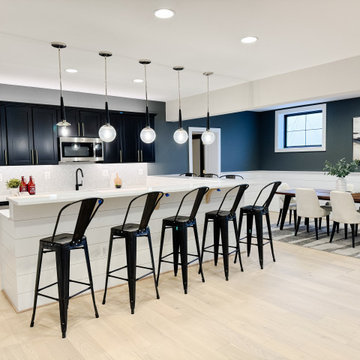
Example of a huge transitional walk-out laminate floor, brown floor and wainscoting basement design in DC Metro with a bar and gray walls
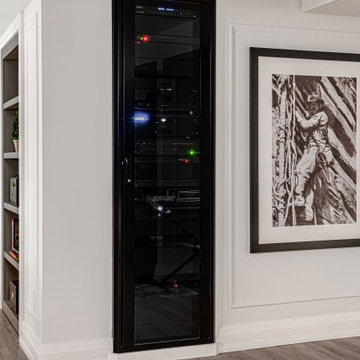
Hollywood Haven: A place to gather, entertain, and enjoy the classics on the big screen.
This formally unfinished basement has been transformed into a cozy, upscale, family-friendly space with cutting edge technology.
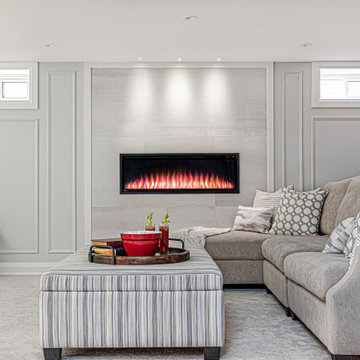
Hollywood Haven: A place to gather, entertain, and enjoy the classics on the big screen.
This formally unfinished basement has been transformed into a cozy, upscale, family-friendly space with cutting edge technology.
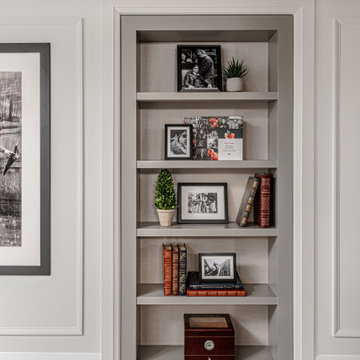
Hollywood Haven: A place to gather, entertain, and enjoy the classics on the big screen.
This formally unfinished basement has been transformed into a cozy, upscale, family-friendly space with cutting edge technology. This basement also features a secret bookcase door!
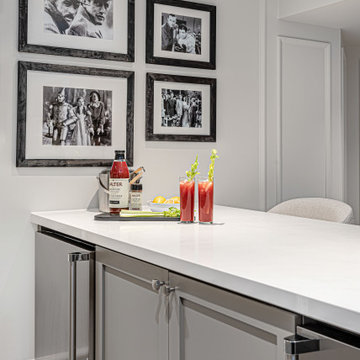
Hollywood Haven: A place to gather, entertain, and enjoy the classics on the big screen.
This formally unfinished basement has been transformed into a cozy, upscale, family-friendly space with cutting edge technology.
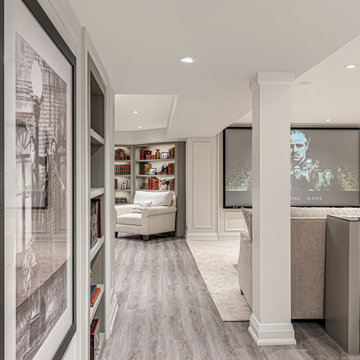
Hollywood Haven: A place to gather, entertain, and enjoy the classics on the big screen.
This formally unfinished basement has been transformed into a cozy, upscale, family-friendly space with cutting edge technology. This basement also features a secret bookcase door!
Wainscoting Basement Ideas
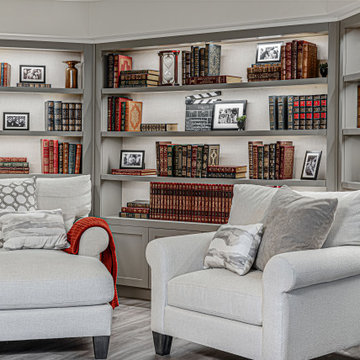
Hollywood Haven: A place to gather, entertain, and enjoy the classics on the big screen.
This formally unfinished basement has been transformed into a cozy, upscale, family-friendly space with cutting edge technology.
1





