Wainscoting Bedroom with Green Walls Ideas
Refine by:
Budget
Sort by:Popular Today
1 - 20 of 91 photos
Item 1 of 3
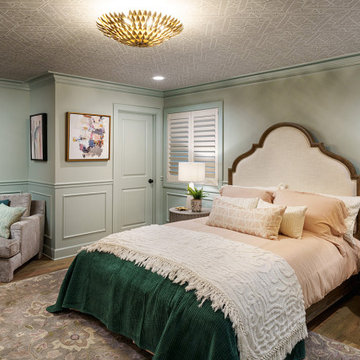
Master light wood floor, brown floor, wallpaper ceiling and wainscoting bedroom photo in Kansas City with green walls and no fireplace
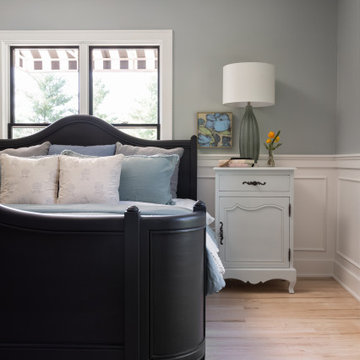
Bedroom - master light wood floor, brown floor, tray ceiling and wainscoting bedroom idea in Kansas City with green walls and no fireplace
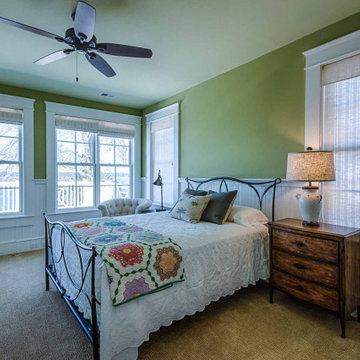
Beadboard wainscoting.
Bedroom - guest carpeted, beige floor and wainscoting bedroom idea in Other with green walls
Bedroom - guest carpeted, beige floor and wainscoting bedroom idea in Other with green walls
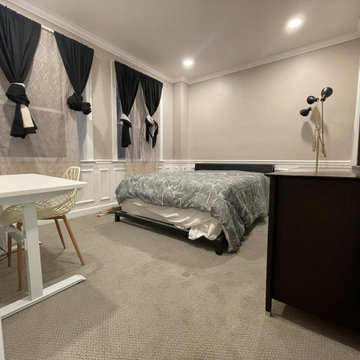
In this amazing project we did all the wainscoting installation, crownmodens and a high-ending painting. All the trims were sprayed with Farrow & Ball painting
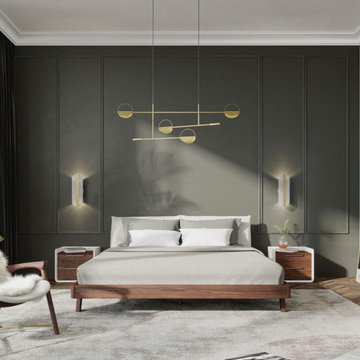
Large master medium tone wood floor, brown floor and wainscoting bedroom photo in Dallas with green walls
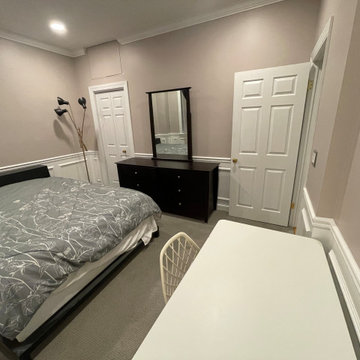
In this amazing project we did all the wainscoting installation, crownmodens and a high-ending painting. All the trims were sprayed with Farrow & Ball painting
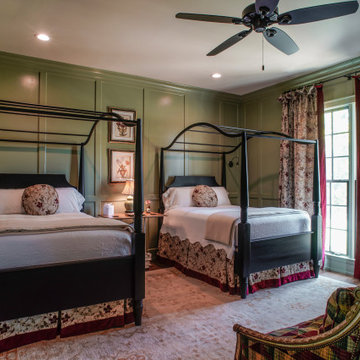
Bedroom - farmhouse guest dark wood floor, brown floor and wainscoting bedroom idea in Other with green walls
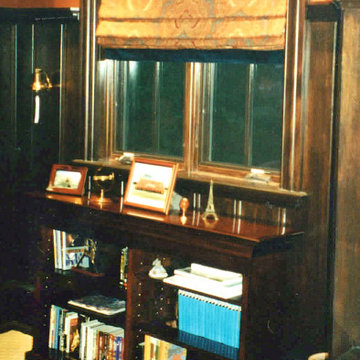
Inspiration for a mid-sized transitional guest carpeted, beige floor and wainscoting bedroom remodel in Other with green walls
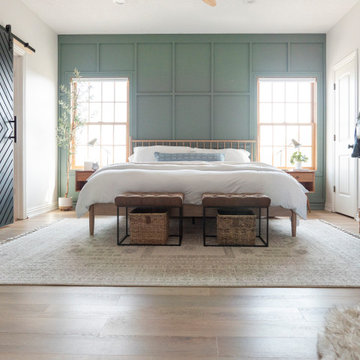
Inspired by sandy shorelines on the California coast, this beachy blonde vinyl floor brings just the right amount of variation to each room. With the Modin Collection, we have raised the bar on luxury vinyl plank. The result is a new standard in resilient flooring. Modin offers true embossed in register texture, a low sheen level, a rigid SPC core, an industry-leading wear layer, and so much more.
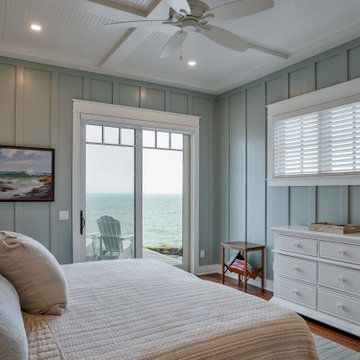
Example of a beach style medium tone wood floor, coffered ceiling and wainscoting bedroom design in Other with green walls
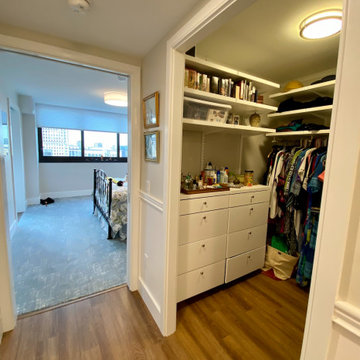
Access to the Master Bathroom is made easy from the kitchen/laundry area. Upon entering the bathroom, the roll up sink and medicine cabinet are easily accessible. There is wainscoting wall protection that is carried in from the adjacent hallway that easily blends with wainscoting height tile in the bathroom as well. The toilet is extra high comfort height and sits at 21" so that access from the wheelchair is easiest. There is a linen cabinet across from the toilet that provides for drawers for bathroom items and supplies and for linens and towels on top. The shower threshold could not be eliminated, so we extended the shower bench over 21" into the bathroom floor so that easy transfer could be made from the wheelchair onto the bench in the bathroom, and then just slide over on the bench into the shower. The handheld shower is located within easy reach of the bench with all bathing supplies conveniently located in an easily accessible niche. Although not all grab bars are shown here, there is one at the sink to help her stand up, a pull down bar near the toilet, a vertical bar to help standing up from the toilets, an angled bar from the bench to stand up and a horizontal and vertical grab bar in the shower itself. Note that we selected the basic grab bar to install over any designer grab bar for maximum safety and comfort. From the Master Bath, a hallway leads to the closet and the Master Bedroom. We widened the hallway to access the closet to 42" wide, and increased the size of the door to enter the closet from 24" to 36" and eliminated the door to improve overall access. The closet was built in and provides for all her items that were previously in a dresser in her bedroom. This way, she can go into the closet and get all items needed to dress without going back into the bedroom for undergarments.
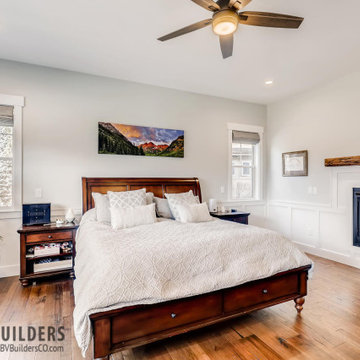
Primary bedroom with white wainscot detail and medium brown engineered hardwood flooring. The fireplace is recessed into the wall with a reclaimed wood mantle that is stained to match the flooring.
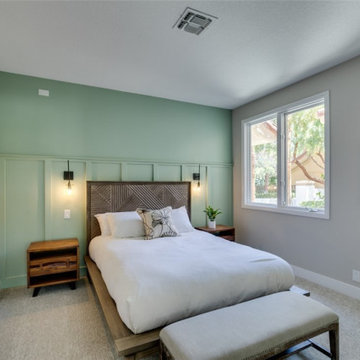
Bedroom - small cottage guest carpeted, beige floor and wainscoting bedroom idea in Las Vegas with green walls
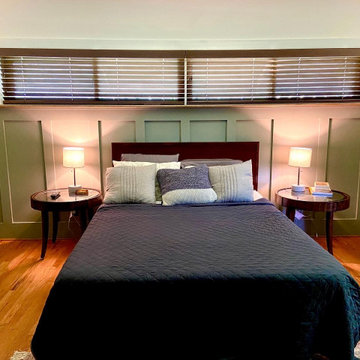
Custom Wood Blinds
Bedroom - large 1960s master dark wood floor, brown floor and wainscoting bedroom idea in Other with green walls
Bedroom - large 1960s master dark wood floor, brown floor and wainscoting bedroom idea in Other with green walls
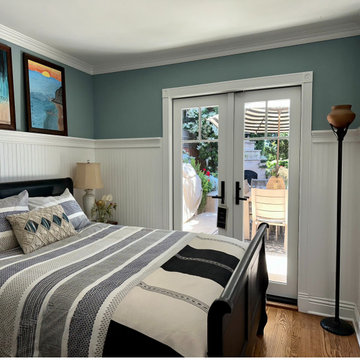
The guest bedroom increased its view by removing an old window and providing new doors to the garden. Fresh paint
and higher than normal bead board adds to the coastal vibe of this home.
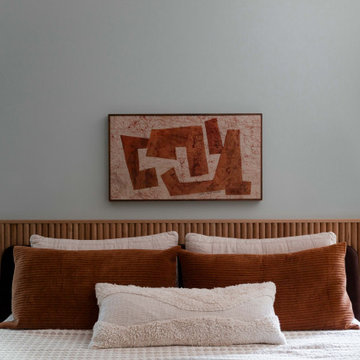
A bedroom fit for kings and queens! After lockdown with three children, where would you invest? This lovely couple chose to give themselves the primary bedroom suite of their dream; built-in storage, plush textures, and serene colors.
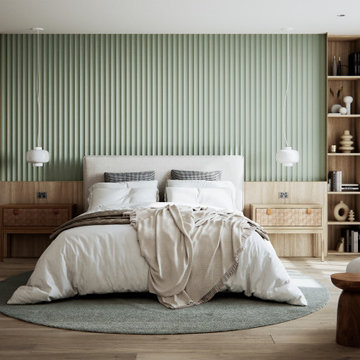
This master bedroom radiates warmth and coziness, enveloping you in a soothing embrace. A round rug anchors the space, while fluted wall panelling adds texture and character. Open shelving brings both functionality and style, completing a tranquil retreat.
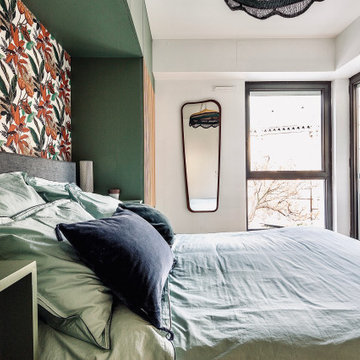
Vue de profil
Example of a mid-sized cottage chic master light wood floor, brown floor and wainscoting bedroom design in Paris with green walls
Example of a mid-sized cottage chic master light wood floor, brown floor and wainscoting bedroom design in Paris with green walls
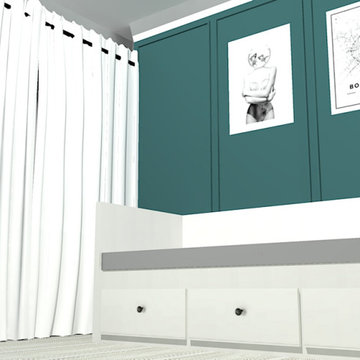
Bedroom - mid-sized transitional guest laminate floor, gray floor and wainscoting bedroom idea in Bordeaux with green walls and no fireplace
Wainscoting Bedroom with Green Walls Ideas
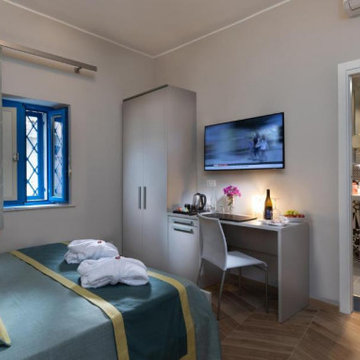
B&B sito in Castelmola, ricavato dalla ristrutturazione di un antico edificio del luogo, con particolari vincoli strutturali che sono stati tramutati in elementi caratterizzanti.
In foto è rappresentata una delle camere, caratterizzata dal colore "agave" presente sia sulla parte di fondo del letto, sia sulle maniglie degli arredi, sia sui tessuti.
Ogni camera è dotata di letto matrimoniale, appendiabiti completo di poggia valigie, scrivania con frigobar, armadio, tv e bagno con comode docce.
A pavimento vi è un gres, effetto legno-rovere, posato a lisca di pesce.
1





