Wainscoting Family Room Ideas
Refine by:
Budget
Sort by:Popular Today
1 - 20 of 78 photos
Item 1 of 3

The gorgeous family room is located in an earlier addition to the historic stone house. Our architects expanded the door between the family room and sun porch for more open feeling. The millwork and trim was painted white and a black slate surround was added at the fireplace for a modern touch.
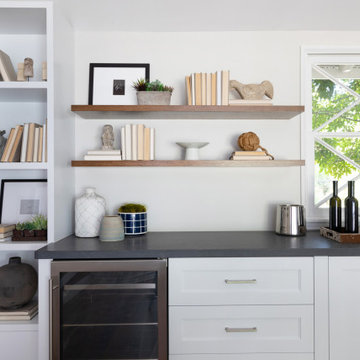
The family room has a long wall of built-in cabinetry as well as floating shelves in a wood tone that coordinates with the floor and fireplace mantle. Wood beams run along the ceiling and wainscoting is an element we carried throughout this room and throughout the house. A dark charcoal gray quartz countertop coordinates with the dark gray tones in the kitchen.
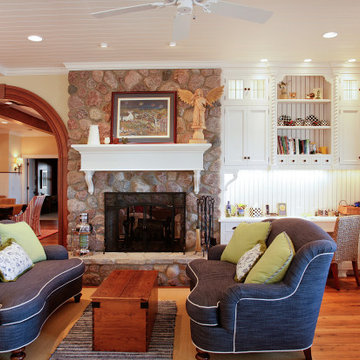
Custom stained wood arched opening. Wood species Poplar. Custom milled arch provided by Rockwood Door & Millwork. Custom cabinetry by Ayr Custom Cabinetry. Hickory hardwood floors and white beadboard wainscot.
Home design by Phil Jenkins, AIA, Martin Bros. Contracting, Inc.; general contracting by Martin Bros. Contracting, Inc.; interior design by Stacey Hamilton; photos by Dave Hubler Photography.
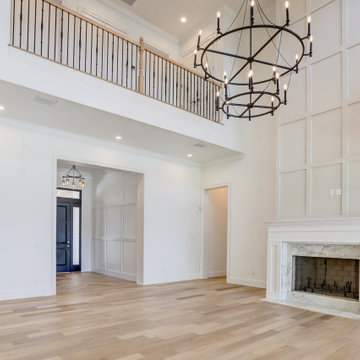
Modern French Country estate. Recessed mini LED can lights with tray ceiling and crown moulding inserts.Kitchler chandalier by Lightstyles of Orlando. Beautiful wood flooring, expansive ceiling
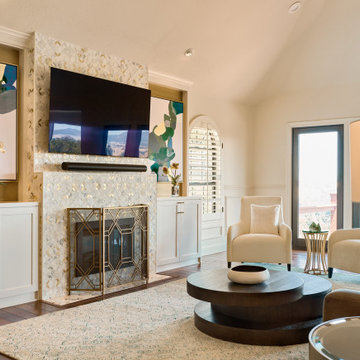
Large trendy open concept dark wood floor, vaulted ceiling and wainscoting family room photo in San Francisco with white walls, a standard fireplace, a tile fireplace and a wall-mounted tv
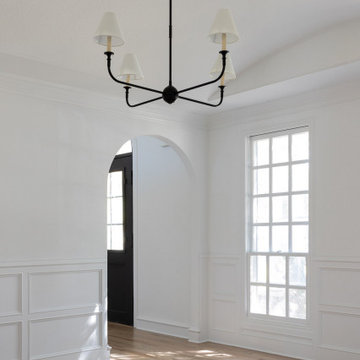
Interior design by Jessica Koltun Home. This stunning home with an open floor plan features a formal dining, dedicated study, Chef's kitchen and hidden pantry. Designer amenities include white oak millwork, marble tile, and a high end lighting, plumbing, & hardware.
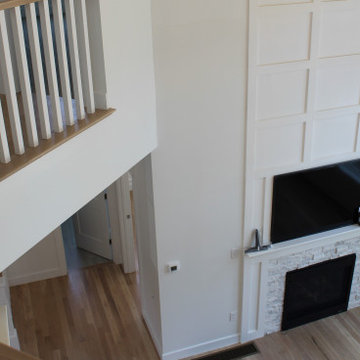
Huge elegant open concept light wood floor, beige floor, vaulted ceiling and wainscoting family room photo in Boston with white walls, a two-sided fireplace, a stone fireplace and a wall-mounted tv

Inspiration for a large timeless open concept medium tone wood floor, brown floor, tray ceiling and wainscoting family room remodel in Orange County with a music area, brown walls, a ribbon fireplace, a wood fireplace surround and a wall-mounted tv

Large elegant open concept medium tone wood floor, brown floor, tray ceiling and wainscoting family room photo in Orange County with a music area, brown walls, a ribbon fireplace, a wood fireplace surround and a wall-mounted tv
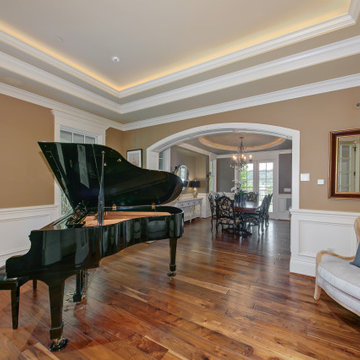
Inspiration for a large victorian open concept medium tone wood floor, tray ceiling and wainscoting family room remodel in Seattle with a music area and brown walls

The family room has a long wall of built-in cabinetry as well as floating shelves in a wood tone that coordinates with the floor and fireplace mantle. Wood beams run along the ceiling and wainscoting is an element we carried throughout this room and throughout the house. A dark charcoal gray quartz countertop coordinates with the dark gray tones in the kitchen.
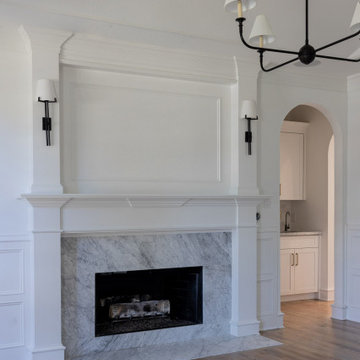
Interior design by Jessica Koltun Home. This stunning home with an open floor plan features a formal dining, dedicated study, Chef's kitchen and hidden pantry. Designer amenities include white oak millwork, marble tile, and a high end lighting, plumbing, & hardware.
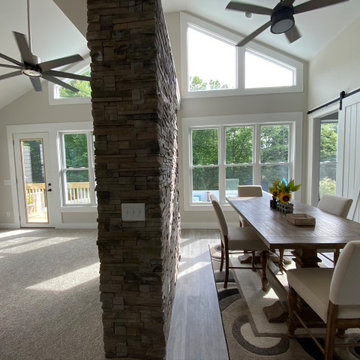
This gives a clear shot of the room addition and eat-in area. The vaulted ceiling gives way to the windows that line the rear of the house.
Family room - huge farmhouse open concept laminate floor, gray floor, vaulted ceiling and wainscoting family room idea in Atlanta with beige walls, a standard fireplace, a stacked stone fireplace and a media wall
Family room - huge farmhouse open concept laminate floor, gray floor, vaulted ceiling and wainscoting family room idea in Atlanta with beige walls, a standard fireplace, a stacked stone fireplace and a media wall
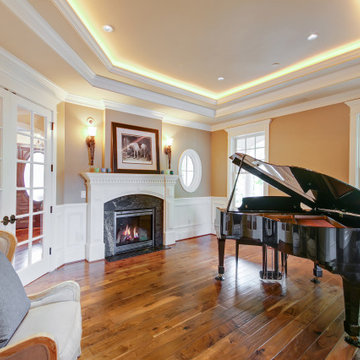
Large ornate open concept medium tone wood floor, tray ceiling and wainscoting family room photo in Seattle with a music area, brown walls, a standard fireplace and a stacked stone fireplace
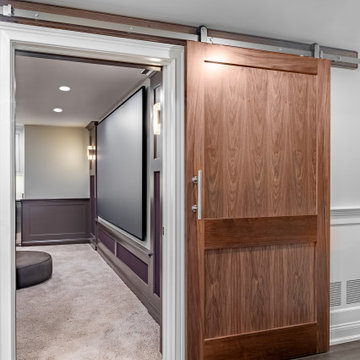
Partition to entry was removed for an open floor plan. Bar length was extended. 2 support beams concealed by being built into the design plan. Theatre Room entry was relocated to opposite side of room to maximize seating. Gym entry area was opened up to provide better flow and maximize floor plan. Bathroom was updated as well to complement other areas.
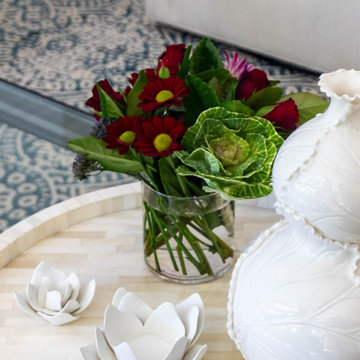
Fresh and inviting family room area in great room.
Large elegant open concept dark wood floor, brown floor, coffered ceiling and wainscoting family room photo in Chicago with yellow walls, a standard fireplace and a stone fireplace
Large elegant open concept dark wood floor, brown floor, coffered ceiling and wainscoting family room photo in Chicago with yellow walls, a standard fireplace and a stone fireplace
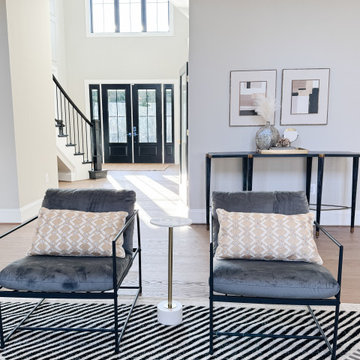
Example of a huge transitional open concept light wood floor, brown floor, coffered ceiling and wainscoting family room design in DC Metro with gray walls, a ribbon fireplace and a tile fireplace
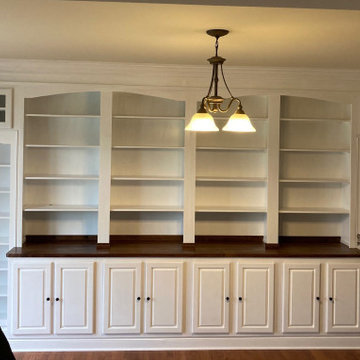
Hidden Bookcase Door with walnut countertop and enclosed pane cabinet doors. Inlay at every column of the bookcase with adjustable shelves. Black matte finished hardware with a key door pull to access the hidden bookcase door. The library bookcase spans 20ft in length and 11ft in height.
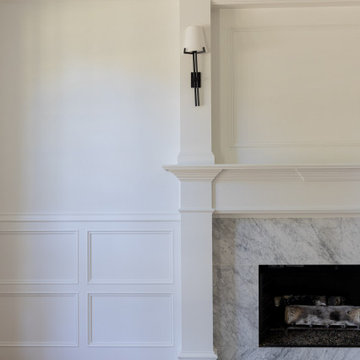
Interior design by Jessica Koltun Home. This stunning home with an open floor plan features a formal dining, dedicated study, Chef's kitchen and hidden pantry. Designer amenities include white oak millwork, marble tile, and a high end lighting, plumbing, & hardware.
Wainscoting Family Room Ideas
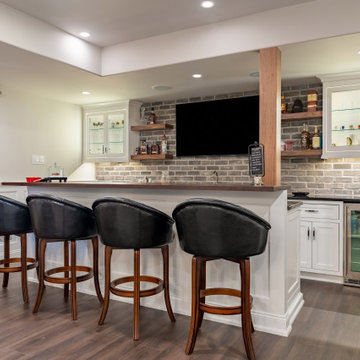
Partition to entry was removed for an open floor plan. Bar length was extended. 2 support beams concealed by being built into the design plan. Theatre Room entry was relocated to opposite side of room to maximize seating. Gym entry area was opened up to provide better flow and maximize floor plan. Bathroom was updated as well to complement other areas.
1





