Wainscoting Family Room with a Concealed TV Ideas
Refine by:
Budget
Sort by:Popular Today
1 - 20 of 54 photos
Item 1 of 3
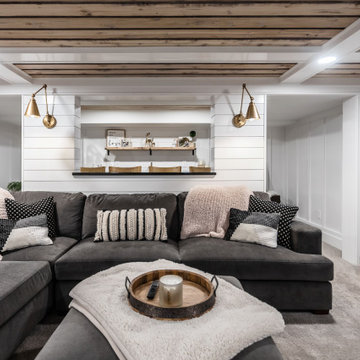
Basement great room renovation
Mid-sized farmhouse open concept carpeted, gray floor, wood ceiling and wainscoting family room photo in Minneapolis with a bar, white walls, a standard fireplace, a brick fireplace and a concealed tv
Mid-sized farmhouse open concept carpeted, gray floor, wood ceiling and wainscoting family room photo in Minneapolis with a bar, white walls, a standard fireplace, a brick fireplace and a concealed tv

Basement great room renovation
Example of a mid-sized country open concept carpeted, gray floor, wood ceiling and wainscoting family room design in Minneapolis with a bar, white walls, a standard fireplace, a brick fireplace and a concealed tv
Example of a mid-sized country open concept carpeted, gray floor, wood ceiling and wainscoting family room design in Minneapolis with a bar, white walls, a standard fireplace, a brick fireplace and a concealed tv
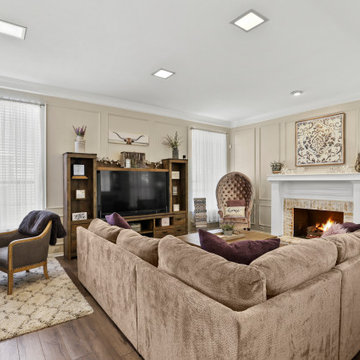
Example of a large farmhouse open concept medium tone wood floor, brown floor and wainscoting family room design in Dallas with beige walls, a standard fireplace, a brick fireplace and a concealed tv
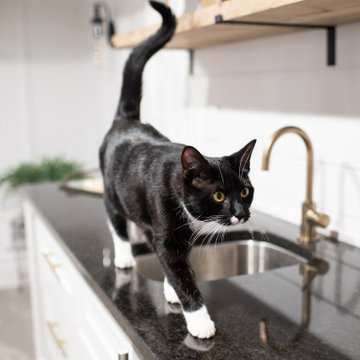
Basement great room renovation
Inspiration for a mid-sized cottage open concept carpeted, gray floor, wood ceiling and wainscoting family room remodel in Minneapolis with a bar, white walls, a standard fireplace, a brick fireplace and a concealed tv
Inspiration for a mid-sized cottage open concept carpeted, gray floor, wood ceiling and wainscoting family room remodel in Minneapolis with a bar, white walls, a standard fireplace, a brick fireplace and a concealed tv
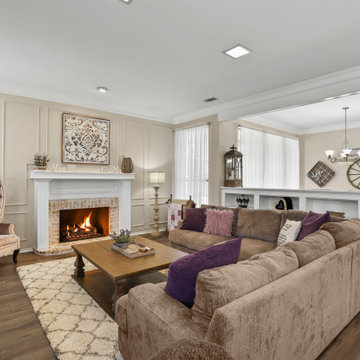
Inspiration for a large country open concept medium tone wood floor, brown floor and wainscoting family room remodel in Dallas with beige walls, a standard fireplace, a brick fireplace and a concealed tv
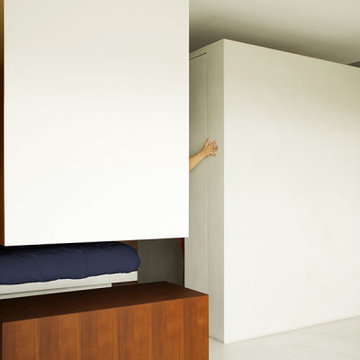
Example of a small trendy open concept concrete floor, gray floor and wainscoting family room design in Paris with yellow walls, no fireplace and a concealed tv
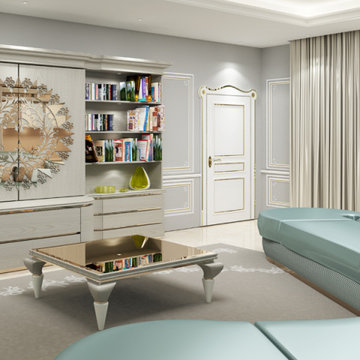
Inspiration for a mid-sized timeless marble floor, beige floor, coffered ceiling and wainscoting family room library remodel in Other with gray walls and a concealed tv
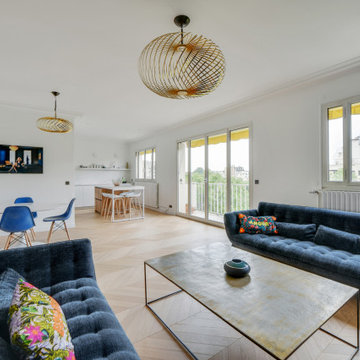
Example of a large trendy open concept light wood floor and wainscoting family room design in Other with blue walls, a standard fireplace, a stacked stone fireplace and a concealed tv
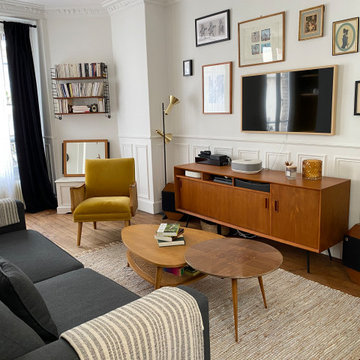
La partie supérieure des boiseries a été supprimée : on en garde tout le charme tout allégeant leur présence. Un téléviseur conçu pour son look "tableau" se fait plus discret au milieu des portraits de famille.
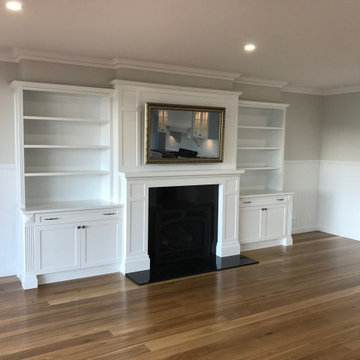
Inspiration for a cottage open concept light wood floor, brown floor and wainscoting family room remodel in Brisbane with gray walls, a standard fireplace, a stone fireplace and a concealed tv
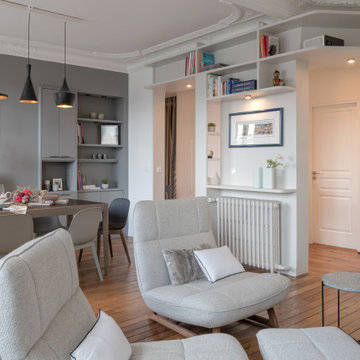
Example of a huge transitional open concept medium tone wood floor, brown floor, tray ceiling and wainscoting family room library design in Paris with gray walls, a standard fireplace, a stone fireplace and a concealed tv

Salotto: il mobile su misura dell salotto è stato disegnato in legno noce canaletto con base rivestita in marmo nero marquinia; la base contiene un camino a bio etanolo e l'armadio nasconde la grande tv.
Alle pareti con boiserie colore bianco luci IC di Flos, SUl tavolo da pranzo luce sospensione Pinecone di Fontana Arte
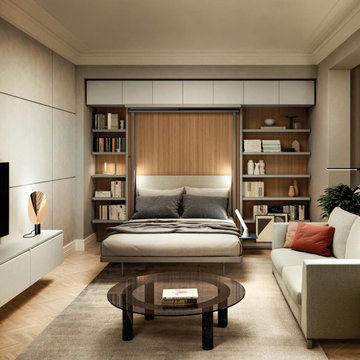
Zum Shop: -> https://www.livarea.de/clei-lgm-2.0-schrankbett-tv-regal. Das Designer Wohnzimmer zeigt uns ein platzsparendes Schrankbett in der Wohnwand.
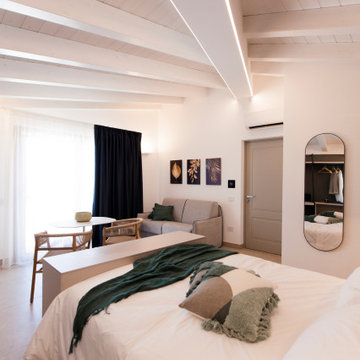
Démolition et reconstruction d'un immeuble dans le centre historique de Castellammare del Golfo composé de petits appartements confortables où vous pourrez passer vos vacances. L'idée était de conserver l'aspect architectural avec un goût historique actuel mais en le reproposant dans une tonalité moderne.Des matériaux précieux ont été utilisés, tels que du parquet en bambou pour le sol, du marbre pour les salles de bains et le hall d'entrée, un escalier métallique avec des marches en bois et des couloirs en marbre, des luminaires encastrés ou suspendus, des boiserie sur les murs des chambres et dans les couloirs, des dressings ouverte, portes intérieures en laque mate avec une couleur raffinée, fenêtres en bois, meubles sur mesure, mini-piscines et mobilier d'extérieur. Chaque étage se distingue par la couleur, l'ameublement et les accessoires d'ameublement. Tout est contrôlé par l'utilisation de la domotique. Un projet de design d'intérieur avec un design unique qui a permis d'obtenir des appartements de luxe.
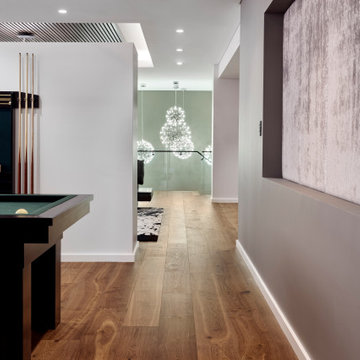
Inspiration for a mid-sized contemporary open concept medium tone wood floor, brown floor, tray ceiling and wainscoting game room remodel in Perth with green walls, no fireplace and a concealed tv
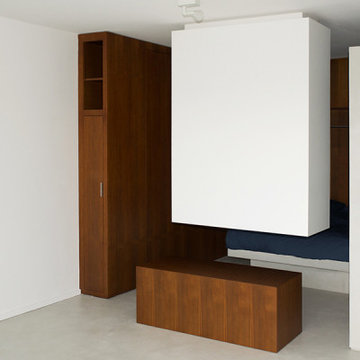
Family room - small contemporary open concept concrete floor, gray floor and wainscoting family room idea in Paris with yellow walls, no fireplace and a concealed tv
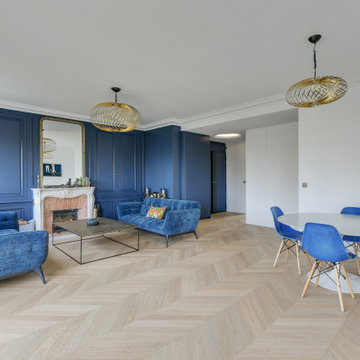
Family room - large contemporary open concept light wood floor and wainscoting family room idea in Other with blue walls, a standard fireplace, a stacked stone fireplace and a concealed tv
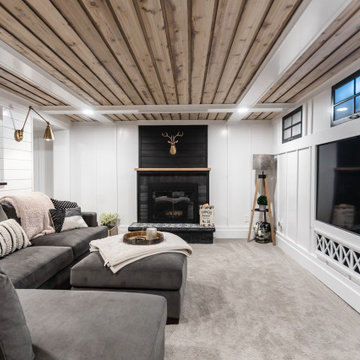
Basement great room renovation
Mid-sized cottage open concept carpeted, gray floor, wood ceiling and wainscoting family room photo in Minneapolis with a bar, white walls, a standard fireplace, a brick fireplace and a concealed tv
Mid-sized cottage open concept carpeted, gray floor, wood ceiling and wainscoting family room photo in Minneapolis with a bar, white walls, a standard fireplace, a brick fireplace and a concealed tv
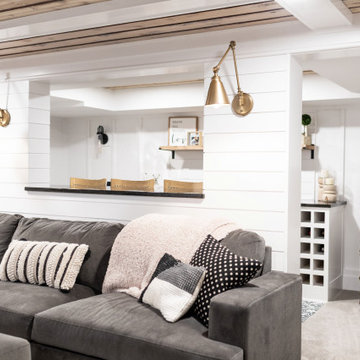
Basement great room renovation
Example of a mid-sized cottage open concept carpeted, gray floor, wood ceiling and wainscoting family room design in Minneapolis with a bar, white walls, a standard fireplace, a brick fireplace and a concealed tv
Example of a mid-sized cottage open concept carpeted, gray floor, wood ceiling and wainscoting family room design in Minneapolis with a bar, white walls, a standard fireplace, a brick fireplace and a concealed tv
Wainscoting Family Room with a Concealed TV Ideas
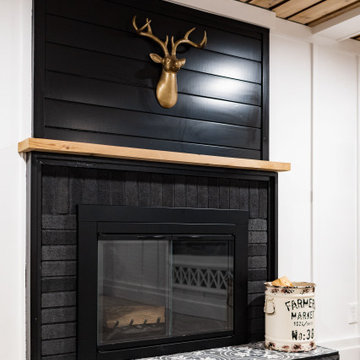
Basement great room renovation
Mid-sized country open concept carpeted, gray floor, wood ceiling and wainscoting family room photo in Minneapolis with a bar, white walls, a standard fireplace, a brick fireplace and a concealed tv
Mid-sized country open concept carpeted, gray floor, wood ceiling and wainscoting family room photo in Minneapolis with a bar, white walls, a standard fireplace, a brick fireplace and a concealed tv
1





