Wainscoting Family Room with a Stone Fireplace Ideas
Refine by:
Budget
Sort by:Popular Today
1 - 20 of 120 photos
Item 1 of 3

Contemporary family room with tall, exposed wood beam ceilings, built-in open wall cabinetry, ribbon fireplace below wall-mounted television, and decorative metal chandelier (Front)
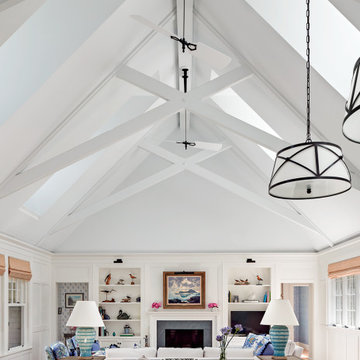
The center of this compact house is a high, open room combining living, dining, and kitchen. Windows on both sides open to the views and the sea breezes, and dormers fill the space with light from above.
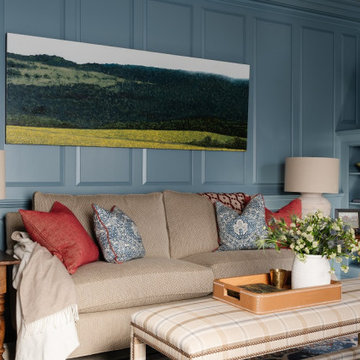
Inspiration for a timeless carpeted, multicolored floor and wainscoting family room library remodel in Boston with blue walls, a standard fireplace, a stone fireplace and no tv

The gorgeous family room is located in an earlier addition to the historic stone house. Our architects expanded the door between the family room and sun porch for more open feeling. The millwork and trim was painted white and a black slate surround was added at the fireplace for a modern touch.
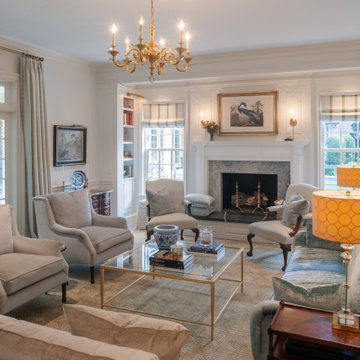
Re-configured family room with new windows providing light and view to the pool garden, a new door to side garden and pool house, new bookcases creating a niche space for the exisitng fireplace hearth, fireplace mantle and chimney breast, new stone flooring, and lighting.
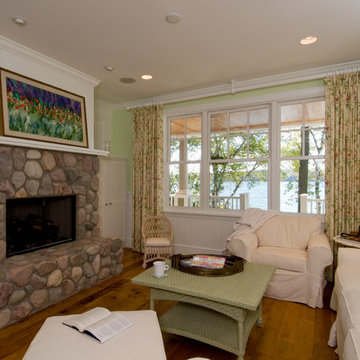
Cute 3,000 sq. ft collage on picturesque Walloon lake in Northern Michigan. Designed with the narrow lot in mind the spaces are nicely proportioned to have a comfortable feel. Windows capture the spectacular view with western exposure.
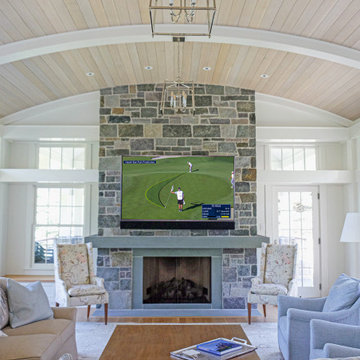
The owners of this incredible Wolfeboro™ Granite-clad estate find people parked outside their home on a weekly basis, just enjoying the architecture, craftsmanship and details. We can certainly see why! Meticulously designed by TEA2 Architects of Minneapolis, this stunning coastal-shingle-style masterpiece deserves admiring. ORIJIN STONE Wolfeboro™ Granite veneer was used throughout the exterior and interior, as is our custom Bluestone.
Stone Masonry: Nelson Masonry & Concrete Co.
Landscaping: Yardscapes, Inc.
Architecture: TEA2 Architects
Builder: L. Cramer Builders + Remodelers

TEAM
Architect: LDa Architecture & Interiors
Interior Design: LDa Architecture & Interiors
Photographer: Greg Premru Photography
Example of a mid-sized transitional enclosed medium tone wood floor and wainscoting family room design in Boston with beige walls, a standard fireplace, a stone fireplace and a wall-mounted tv
Example of a mid-sized transitional enclosed medium tone wood floor and wainscoting family room design in Boston with beige walls, a standard fireplace, a stone fireplace and a wall-mounted tv
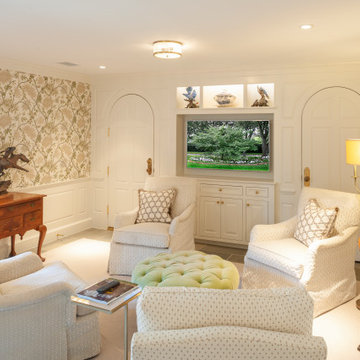
Re-configured Breakfast Sitting Room from what was originally the Breakfast Room, Laundry, and Back Hallway.
The arched door to the left provides access to the garage and the door to the right is a closet.
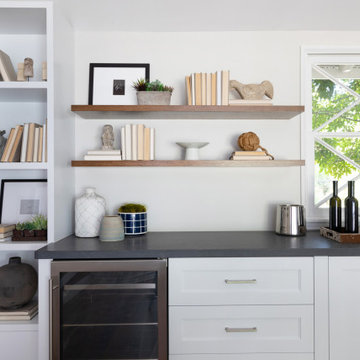
The family room has a long wall of built-in cabinetry as well as floating shelves in a wood tone that coordinates with the floor and fireplace mantle. Wood beams run along the ceiling and wainscoting is an element we carried throughout this room and throughout the house. A dark charcoal gray quartz countertop coordinates with the dark gray tones in the kitchen.
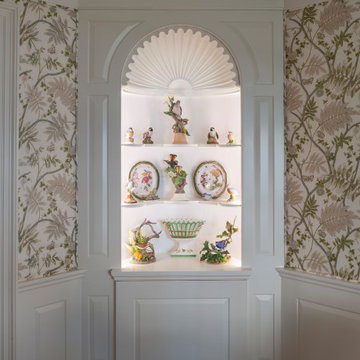
Corner cabinet detail with custom plaster sheet top integrated into wood cabinet
Example of a classic wainscoting family room design in Houston with a stone fireplace
Example of a classic wainscoting family room design in Houston with a stone fireplace

Cozy river house living room with stone fireplace
Example of a mid-sized mountain style open concept vinyl floor, brown floor, exposed beam and wainscoting family room design in Other with white walls, a standard fireplace, a stone fireplace and a wall-mounted tv
Example of a mid-sized mountain style open concept vinyl floor, brown floor, exposed beam and wainscoting family room design in Other with white walls, a standard fireplace, a stone fireplace and a wall-mounted tv
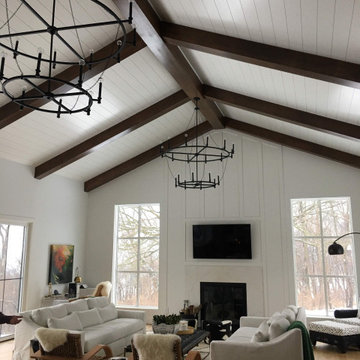
Stained Cedar Beams with White Ship Lap Ceiling
Example of a huge eclectic open concept medium tone wood floor, brown floor, vaulted ceiling and wainscoting family room design in Omaha with white walls, a standard fireplace, a stone fireplace and a wall-mounted tv
Example of a huge eclectic open concept medium tone wood floor, brown floor, vaulted ceiling and wainscoting family room design in Omaha with white walls, a standard fireplace, a stone fireplace and a wall-mounted tv
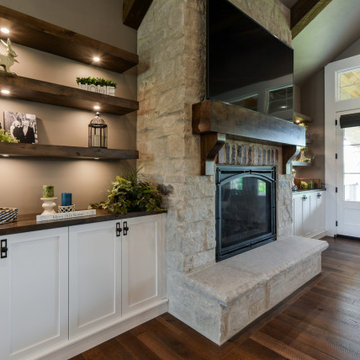
Inspiration for a timeless light wood floor, exposed beam and wainscoting family room remodel in Other with a stone fireplace

Example of a large classic open concept light wood floor, brown floor, shiplap ceiling and wainscoting family room design in Minneapolis with white walls, a standard fireplace and a stone fireplace
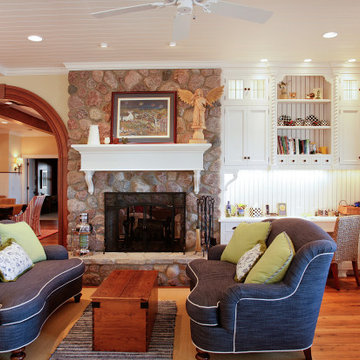
Custom stained wood arched opening. Wood species Poplar. Custom milled arch provided by Rockwood Door & Millwork. Custom cabinetry by Ayr Custom Cabinetry. Hickory hardwood floors and white beadboard wainscot.
Home design by Phil Jenkins, AIA, Martin Bros. Contracting, Inc.; general contracting by Martin Bros. Contracting, Inc.; interior design by Stacey Hamilton; photos by Dave Hubler Photography.
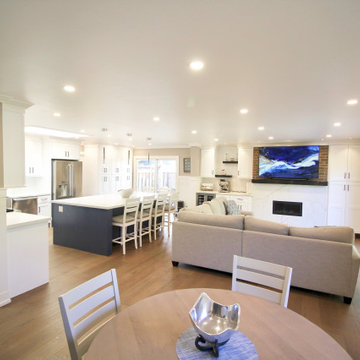
Barn door breezeway between the Kitchen and Great Room and the Family room, finished with the same Navy Damask blue and Champagne finger pulls as the island cabinets
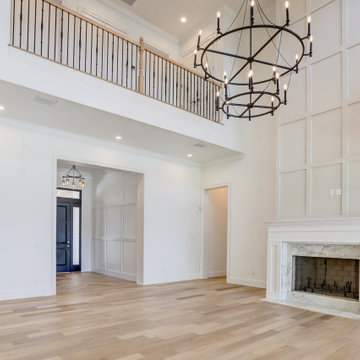
Modern French Country estate. Recessed mini LED can lights with tray ceiling and crown moulding inserts.Kitchler chandalier by Lightstyles of Orlando. Beautiful wood flooring, expansive ceiling

multiple solutions to sitting and entertainment for homeowners and guests
Inspiration for a large transitional open concept light wood floor, brown floor and wainscoting family room remodel in Chicago with white walls, a standard fireplace, a stone fireplace and a wall-mounted tv
Inspiration for a large transitional open concept light wood floor, brown floor and wainscoting family room remodel in Chicago with white walls, a standard fireplace, a stone fireplace and a wall-mounted tv
Wainscoting Family Room with a Stone Fireplace Ideas
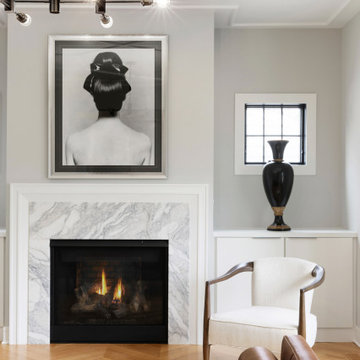
Large elegant open concept light wood floor, brown floor, shiplap ceiling and wainscoting family room photo in Minneapolis with white walls, a standard fireplace and a stone fireplace
1





