Wainscoting Family Room with Multicolored Walls Ideas
Refine by:
Budget
Sort by:Popular Today
1 - 20 of 23 photos
Item 1 of 3
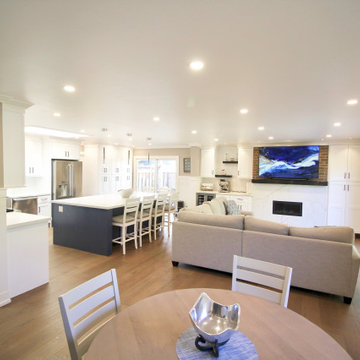
Barn door breezeway between the Kitchen and Great Room and the Family room, finished with the same Navy Damask blue and Champagne finger pulls as the island cabinets
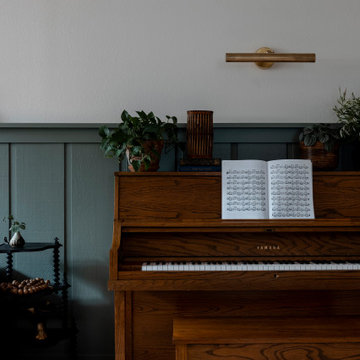
Antique piano with dark olive green shiplap wall paneling and a brown velvet couch.
Example of a small enclosed wainscoting family room design in Sacramento with a music area and multicolored walls
Example of a small enclosed wainscoting family room design in Sacramento with a music area and multicolored walls
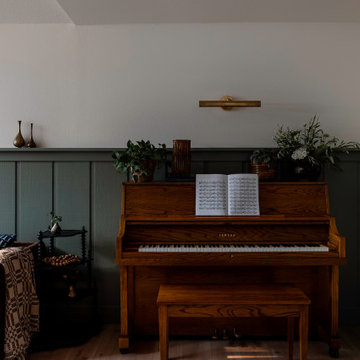
Antique piano with dark olive green shiplap wall paneling and a brown velvet couch.
Family room - small enclosed wainscoting family room idea in Sacramento with a music area and multicolored walls
Family room - small enclosed wainscoting family room idea in Sacramento with a music area and multicolored walls
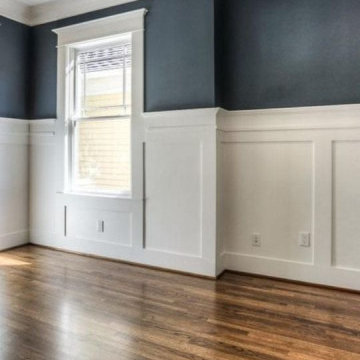
Example of a mid-sized classic open concept medium tone wood floor, brown floor, tray ceiling and wainscoting family room design in Sacramento with multicolored walls, no fireplace and no tv
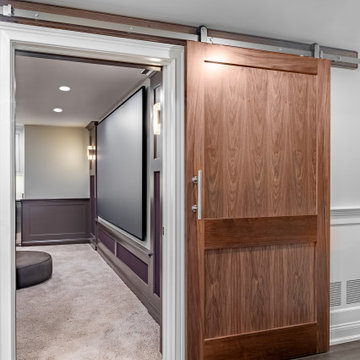
Partition to entry was removed for an open floor plan. Bar length was extended. 2 support beams concealed by being built into the design plan. Theatre Room entry was relocated to opposite side of room to maximize seating. Gym entry area was opened up to provide better flow and maximize floor plan. Bathroom was updated as well to complement other areas.
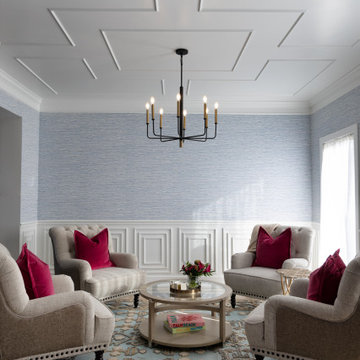
Inspiration for an open concept light wood floor, beige floor, coffered ceiling and wainscoting family room remodel in Kansas City with multicolored walls, no fireplace and no tv
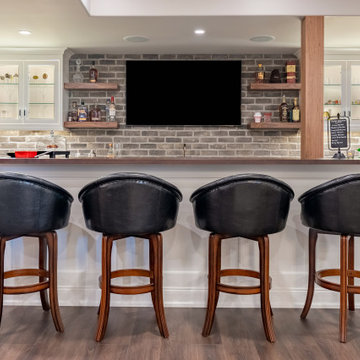
Partition to entry was removed for an open floor plan. Bar length was extended. 2 support beams concealed by being built into the design plan. Theatre Room entry was relocated to opposite side of room to maximize seating. Gym entry area was opened up to provide better flow and maximize floor plan. Bathroom was updated as well to complement other areas.
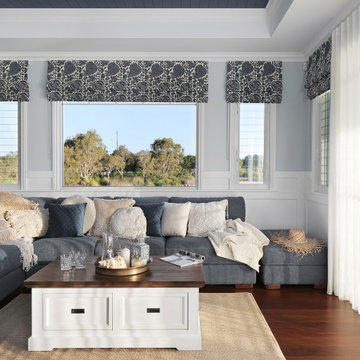
Inspiration for a large coastal open concept dark wood floor, brown floor, coffered ceiling and wainscoting family room remodel in Sunshine Coast with multicolored walls and a wall-mounted tv
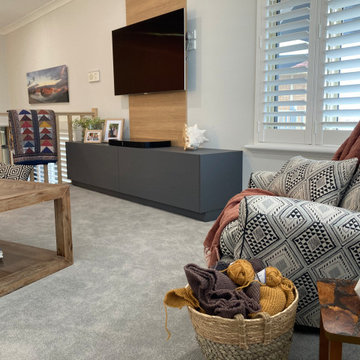
We chose matt and tactile rustic look finishes for our two tone TV wall unit design. The vertical panel supporting the TV appears to define the void, or this sitting area to be used exclusively by our client. We commissioned the re-upholstery of the client's recliner which started life as a nursing chair, so it can continue as a favorite sitting for knitting.

Barn door breezeway between the Kitchen and Great Room and the Family room, finished with the same Navy Damask blue and Champagne finger pulls as the island cabinets
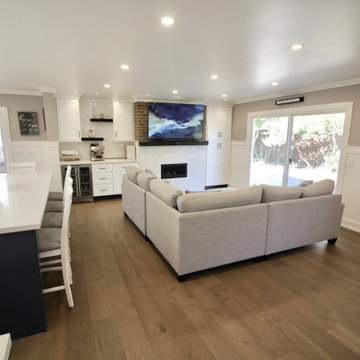
Barn door breezeway between the Kitchen and Great Room and the Family room, finished with the same Navy Damask blue and Champagne finger pulls as the island cabinets
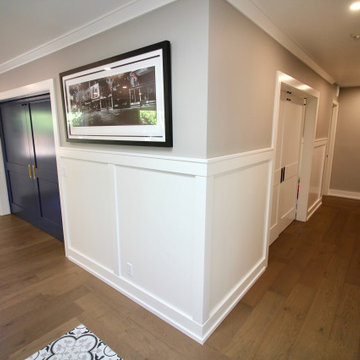
Barn door breezeway between the Kitchen and Great Room and the Family room, finished with the same Navy Damask blue and Champagne finger pulls as the island cabinets
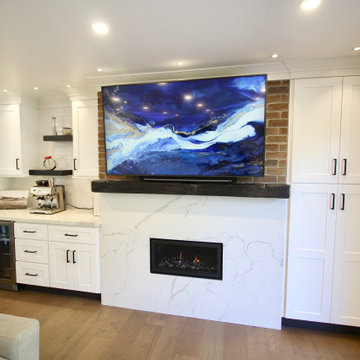
Barn door breezeway between the Kitchen and Great Room and the Family room, finished with the same Navy Damask blue and Champagne finger pulls as the island cabinets

Partition to entry was removed for an open floor plan. Bar length was extended. 2 support beams concealed by being built into the design plan. Theatre Room entry was relocated to opposite side of room to maximize seating. Gym entry area was opened up to provide better flow and maximize floor plan. Bathroom was updated as well to complement other areas.
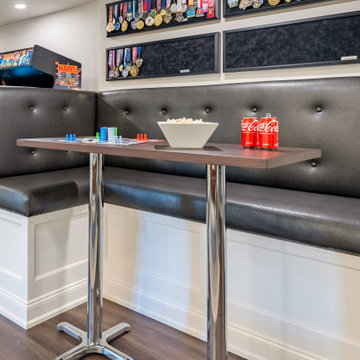
Partition to entry was removed for an open floor plan. Bar length was extended. 2 support beams concealed by being built into the design plan. Theatre Room entry was relocated to opposite side of room to maximize seating. Gym entry area was opened up to provide better flow and maximize floor plan. Bathroom was updated as well to complement other areas.
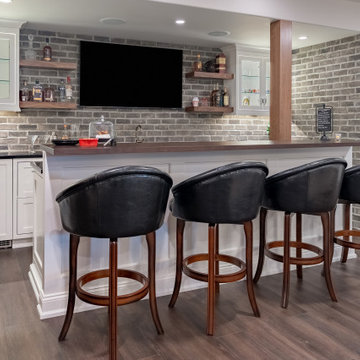
Partition to entry was removed for an open floor plan. Bar length was extended. 2 support beams concealed by being built into the design plan. Theatre Room entry was relocated to opposite side of room to maximize seating. Gym entry area was opened up to provide better flow and maximize floor plan. Bathroom was updated as well to complement other areas.
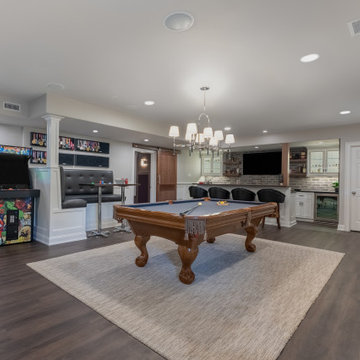
Partition to entry was removed for an open floor plan. Bar length was extended. 2 support beams concealed by being built into the design plan. Theatre Room entry was relocated to opposite side of room to maximize seating. Gym entry area was opened up to provide better flow and maximize floor plan. Bathroom was updated as well to complement other areas.
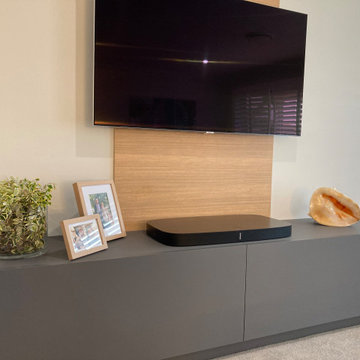
We chose matt and tactile rustic look finishes for our two -tone TV wall unit design.
Large beach style open concept dark wood floor, brown floor and wainscoting family room photo in Perth with a music area, multicolored walls and a media wall
Large beach style open concept dark wood floor, brown floor and wainscoting family room photo in Perth with a music area, multicolored walls and a media wall
Wainscoting Family Room with Multicolored Walls Ideas
1





