Wainscoting Living Room with Brown Walls Ideas
Refine by:
Budget
Sort by:Popular Today
1 - 20 of 61 photos
Item 1 of 3
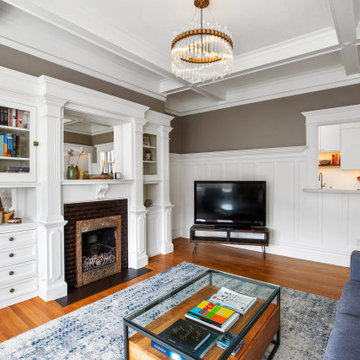
The floor plan of this beautiful Victorian flat remained largely unchanged since 1890 – making modern living a challenge. With support from our engineering team, the floor plan of the main living space was opened to not only connect the kitchen and the living room but also add a dedicated dining area.
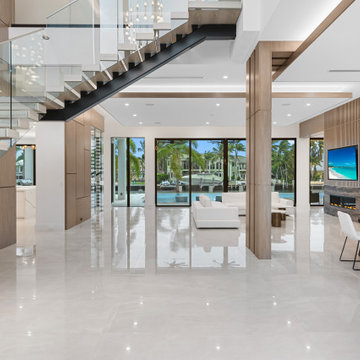
Inspiration for a large modern open concept marble floor, beige floor, coffered ceiling and wainscoting living room remodel in Miami with brown walls, a two-sided fireplace, a stone fireplace and a media wall
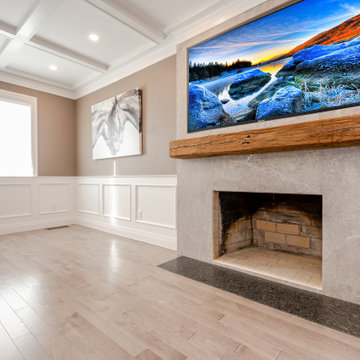
In this Custom Contemporary Interior Renovation project in Nassau County, every possible attention to detailed craftsmanship can be seen in every corner of this formal Dining Room, containing custom design and fabricated reclaimed beam mantle, Granite Hearth, Recessed Media, Custom designed and installed Coffered ceiling and Wainscott wall Paneling. Natural finished Oak Flooring.
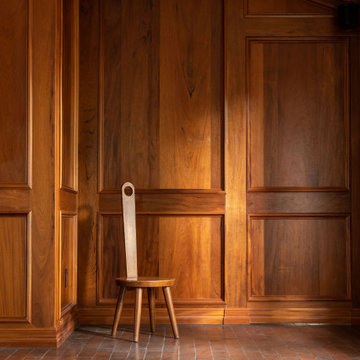
The feature wall of this expansive living room is all stained, imported mahogany. The woodworker created and installed this custom wainscoting design and incorporated a hidden door. If you look closely, you can see the light coming in underneath the door.

The floor plan of this beautiful Victorian flat remained largely unchanged since 1890 – making modern living a challenge. With support from our engineering team, the floor plan of the main living space was opened to not only connect the kitchen and the living room but also add a dedicated dining area.
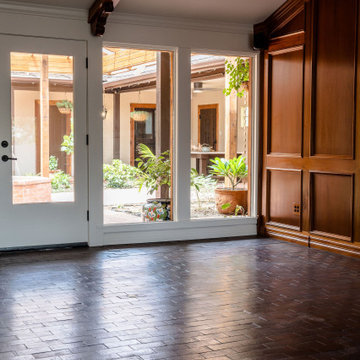
The view from this expansive living room looks into a covered courtyard. The wood work is all stained imported mahogany in a custom design.
Living room - huge enclosed brick floor, red floor, vaulted ceiling and wainscoting living room idea in Other with brown walls and a wall-mounted tv
Living room - huge enclosed brick floor, red floor, vaulted ceiling and wainscoting living room idea in Other with brown walls and a wall-mounted tv
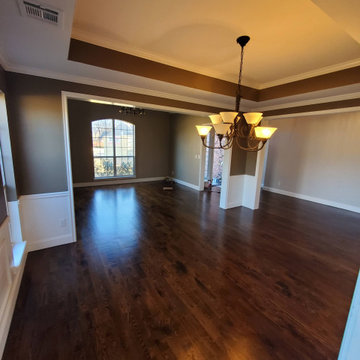
Brown Contemporary Living Area and Entry Room with dark brown wood floors, brown walls with white wainscoting trim and white and brown tray ceiling. One dangling light fixture per room and arched windows.
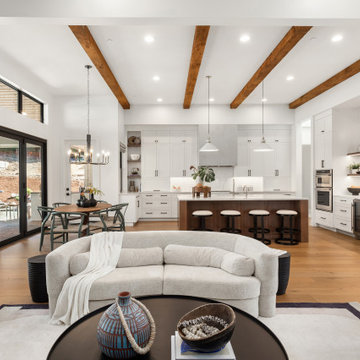
Experience the essence of stylish interior design with Nailed It Builders. From cozy living rooms to elegant dining spaces, our traditional interior remodels are tailored to reflect your personal style and enhance your home's appeal
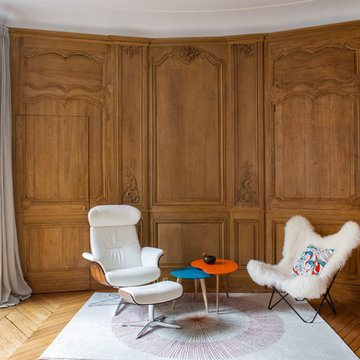
Large eclectic enclosed medium tone wood floor, brown floor and wainscoting living room library photo in Paris with brown walls, no fireplace and no tv
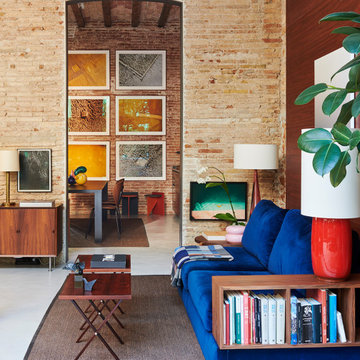
Inspiration for a mid-sized contemporary loft-style concrete floor, gray floor and wainscoting living room remodel in Barcelona with brown walls
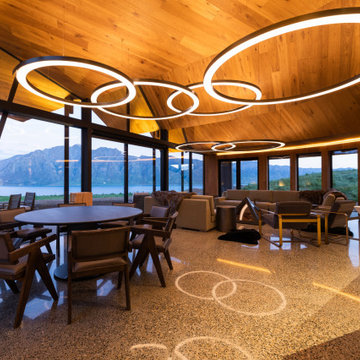
Living room - huge modern open concept concrete floor, gray floor, wood ceiling and wainscoting living room idea in Other with brown walls, a standard fireplace and a concrete fireplace
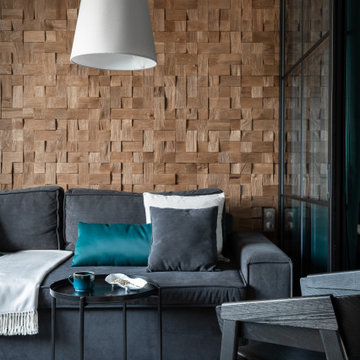
Гостиная-спальня в нордическом стиле со стеклянной перегородкой.
Inspiration for a small scandinavian medium tone wood floor, brown floor and wainscoting living room remodel in Moscow with brown walls
Inspiration for a small scandinavian medium tone wood floor, brown floor and wainscoting living room remodel in Moscow with brown walls
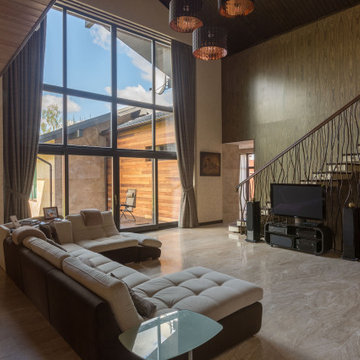
Гостиная с высотой окон 6 м. Мы поставили карниз с дистанционным управлением. Шторы из бельгийской ткани с муаровым рисунком. Постарались подобрать ткань так, чтобы объединились разнообразные стеновые покрытия в доме. Тюль наш любимый креп. Использован для всех оконных проемов дома, что существенно позволило сократить расходы на ткань.
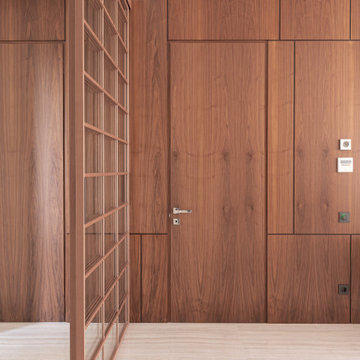
Раздвижная перегородка между гостиной и прихожей фирмы Rimadesio выполнена в цвете основных стеновых панелей.
Example of a large trendy porcelain tile and wainscoting living room design in Moscow with brown walls
Example of a large trendy porcelain tile and wainscoting living room design in Moscow with brown walls
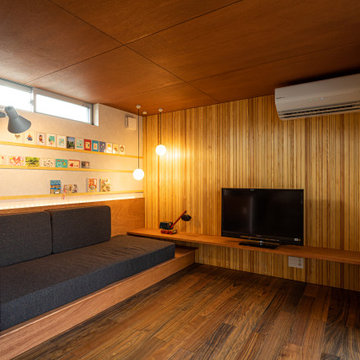
Inspiration for a small contemporary formal and open concept plywood floor, brown floor, wood ceiling and wainscoting living room remodel in Other with brown walls, no fireplace and a tv stand
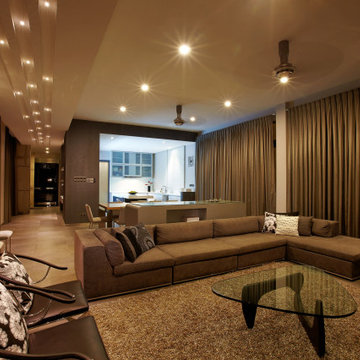
View from the living room back towards the kitchen. The coffered ceiling runs the full length of the corridor and houses LED lights in a random pattern which look like stars.
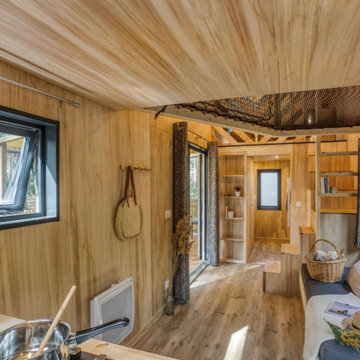
Très belle réalisation d'une Tiny House sur Lacanau fait par l’entreprise Ideal Tiny.
A la demande du client, le logement a été aménagé avec plusieurs filets LoftNets afin de rentabiliser l’espace, sécuriser l’étage et créer un espace de relaxation suspendu permettant de converser un maximum de luminosité dans la pièce.
Références : Deux filets d'habitation noirs en mailles tressées 15 mm pour la mezzanine et le garde-corps à l’étage et un filet d'habitation beige en mailles tressées 45 mm pour la terrasse extérieure.
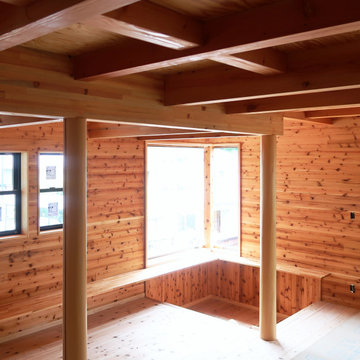
木に囲まれたリビング空間です。
床下は床下冷暖房を組み入れてあります。市販の家庭用エアコンやサーキュレーションを利用し、クライアント共にシステムを作り込みました。
Example of a minimalist medium tone wood floor, brown floor and wainscoting living room design in Tokyo Suburbs with brown walls
Example of a minimalist medium tone wood floor, brown floor and wainscoting living room design in Tokyo Suburbs with brown walls
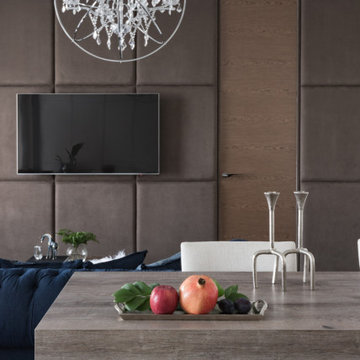
Гостиная. В кухонный остров встроена выдвижная вытяжка. Варочная панель: Miele. Мягкая бархатистая панель за телевизором изготовлена из материала «под замшу» Фабрика Мебели Авангард. Дверь межкомнатная в потолок, коричневый шпон. светильники шары, Loft Concept; светильники, ЦЕНТРСВЕТ.
Wainscoting Living Room with Brown Walls Ideas
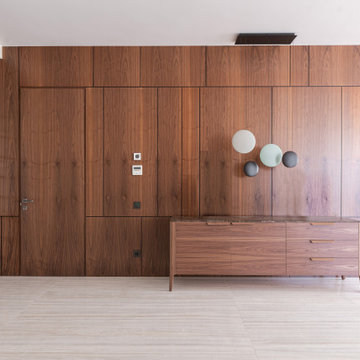
Композиция из комода и акцентного светильника на фоне стены из деревянных панелей.
Inspiration for a large contemporary porcelain tile and wainscoting living room remodel in Moscow with brown walls
Inspiration for a large contemporary porcelain tile and wainscoting living room remodel in Moscow with brown walls
1





