Wainscoting Modern Living Room Ideas
Refine by:
Budget
Sort by:Popular Today
101 - 120 of 277 photos
Item 1 of 3
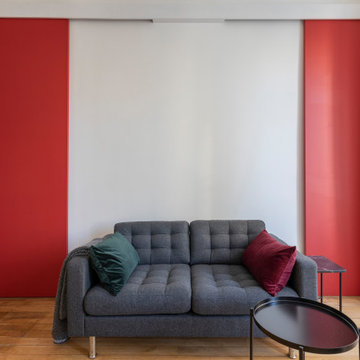
le canapé est légèrement décollé du mur pour laisser les portes coulissantes circuler derrière. La tv est dissimulée derrière les les portes moulurées.le miroir reflète le rouge de la porte.
La porte coulissante de la chambre est placée de telle sorte qu'en étant ouverte on agrandit les perspectives du salon sur une fenêtre supplémentaire tout en conservant l'intimité de la chambre qui reste invisible.
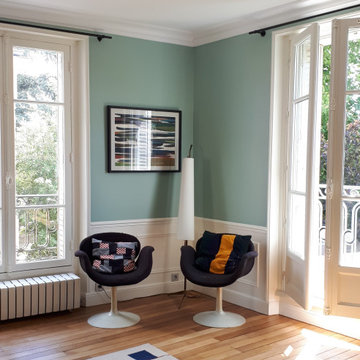
Bleu gai et lumineux pour cette grande pièce salon, salle à manger.
On ose la couleur.
Living room - large modern open concept light wood floor and wainscoting living room idea in Toulouse with blue walls and a standard fireplace
Living room - large modern open concept light wood floor and wainscoting living room idea in Toulouse with blue walls and a standard fireplace
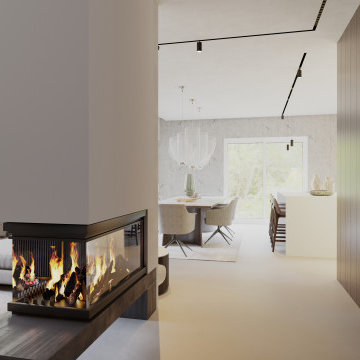
Example of a large minimalist loft-style white floor and wainscoting living room design in Other with white walls, a hanging fireplace, a plaster fireplace and a wall-mounted tv
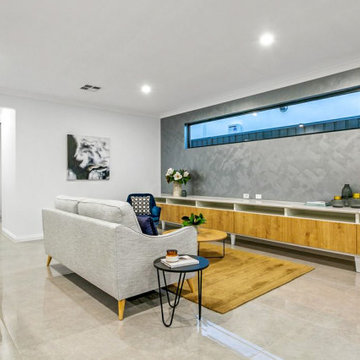
Large minimalist open concept ceramic tile, gray floor and wainscoting living room photo in Adelaide with white walls
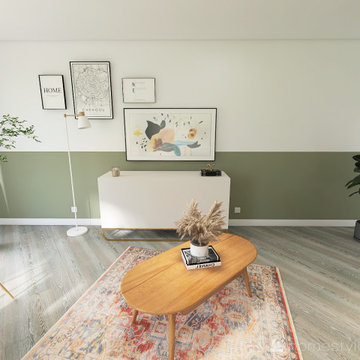
Une ambiance fraîche et lumineuse
Inspiration for a large modern open concept laminate floor, white floor and wainscoting living room remodel in Paris with a wall-mounted tv
Inspiration for a large modern open concept laminate floor, white floor and wainscoting living room remodel in Paris with a wall-mounted tv
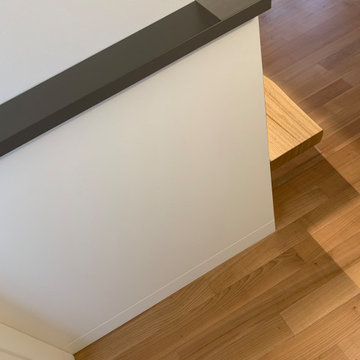
Struttura per zona living composta da boiserie, completa di copertura per calorifero, in bianco laccato opaco e mensola soprastante in grigio laccato opaco. Al di sopra, struttura di armadietti pensili con mensola in castagno annessa.
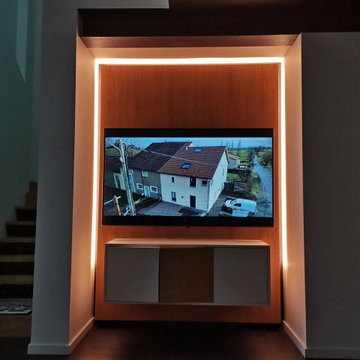
Conception d'un meuble TV rétro-éclairé
Minimalist open concept ceramic tile, gray floor, tray ceiling and wainscoting living room photo in Nancy with gray walls, a two-sided fireplace and a wall-mounted tv
Minimalist open concept ceramic tile, gray floor, tray ceiling and wainscoting living room photo in Nancy with gray walls, a two-sided fireplace and a wall-mounted tv
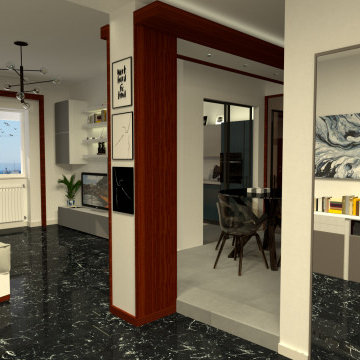
Inspiration for a mid-sized modern open concept black floor and wainscoting living room remodel in Other with a bar and white walls
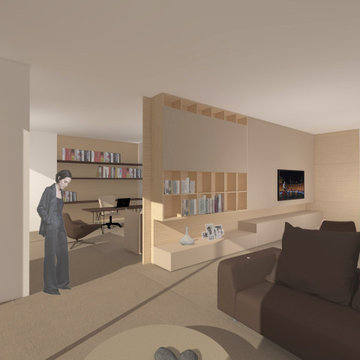
Inspiration for a mid-sized modern open concept ceramic tile and wainscoting living room library remodel in Catania-Palermo with a wall-mounted tv
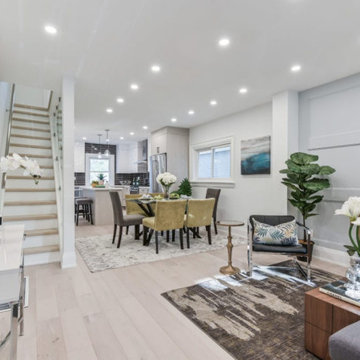
A completely renovated narrow Toronto home staged by Wilson Street Staging and Design. Photo showcases the open concept living room, dining room, and kitchen.
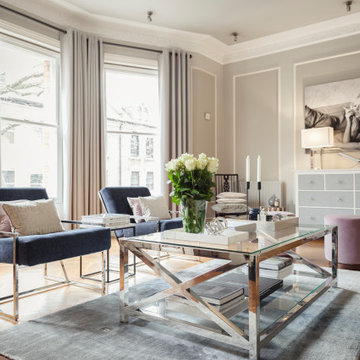
Elegant and rustic. The metal and glass table gives the elegant and modern edge meanwhile the antique decoration items on the glass coffee table give a rustic touch to this interior. The pale pink puffs and the grey and white commode blend beautifully into this living room design. The blue bespoke armchairs that were designed and produced in KOJA Designs West London studio, really pop out in this neutral beige living room.
Full home refurbishment in the heart of London.
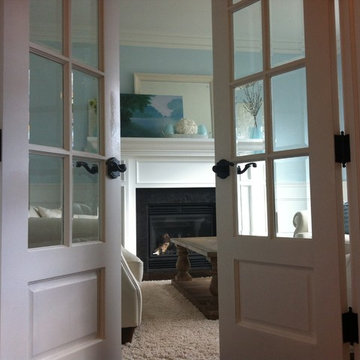
Living room - mid-sized modern enclosed carpeted, beige floor, tray ceiling and wainscoting living room idea in Toronto with blue walls, a standard fireplace, a stone fireplace and no tv
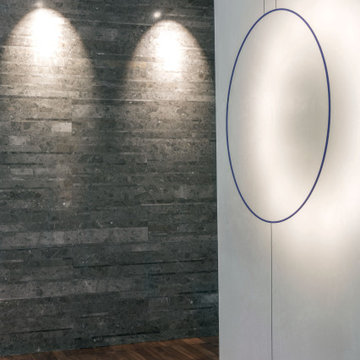
Inspiration for a modern dark wood floor, tray ceiling and wainscoting living room remodel in Rome
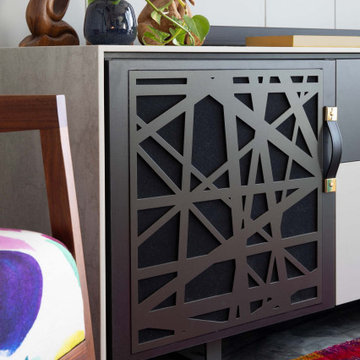
Sometimes a project starts with a statement piece. The inspiration and centrepiece for this apartment was a pendant light sourced from France. The Vertigo Light is reminiscent of a ladies’ racing day hat, so the drama and glamour of a day at the races was the inspiration for all other design decisions. I used colour to create drama, with rich, deep hues offset with more neutral greys to add layers of interest and occasional moments of wow.
The floor – another bespoke element – combines functionality with visual appeal to meet the brief of having a sense of walking on clouds, while functionally disguising pet hair.
Storage was an essential part in this renovation and clever solutions were identified for each room. Apartment living always brings some storage constraints, so achieving space saving solutions with efficient design is key to success.
Rotating the kitchen achieved the open floor plan requested, and brought light and views into every room, opening the main living area to create a wonderful sense of space.
A juxtaposition of lineal design and organic shapes has resulted in a dramatic inner city apartment with a sense of warmth and homeliness that resonated with the clients.
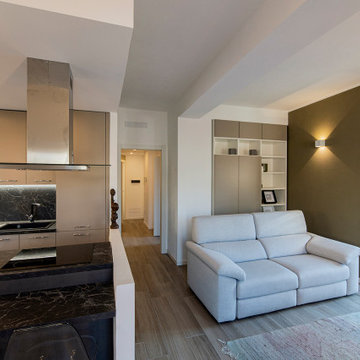
Mid-sized minimalist open concept porcelain tile, brown floor, tray ceiling and wainscoting living room photo in Other with multicolored walls and a tv stand
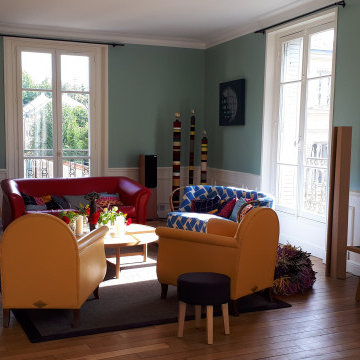
Permettre une ambiance chaleureuse, lumineuse, gaie tout en gardant sobriété et élégance grâce à un bleu lagon pour ce salon salle à manger.
Inspiration for a large modern open concept light wood floor and wainscoting living room remodel in Paris with blue walls and a standard fireplace
Inspiration for a large modern open concept light wood floor and wainscoting living room remodel in Paris with blue walls and a standard fireplace
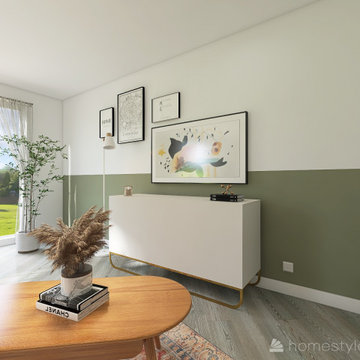
Une ambiance fraîche et lumineuse
Inspiration for a large modern open concept laminate floor, white floor and wainscoting living room remodel in Paris with a wall-mounted tv
Inspiration for a large modern open concept laminate floor, white floor and wainscoting living room remodel in Paris with a wall-mounted tv
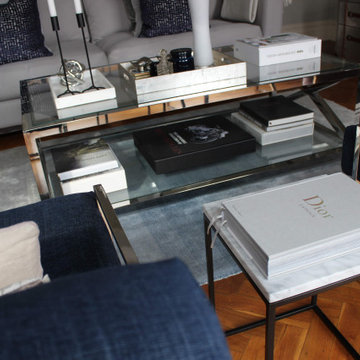
The combination of glass and metal in this coffee table radiates elegance and modernism. The marble and steel nightstand table highlights the deep blue colour of these bespoke armchairs designed and manufactured by KOJA Design.
Full home refurbishment in the heart of London.
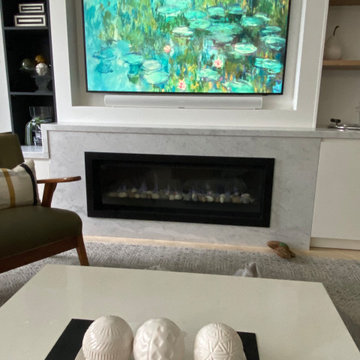
completed work
Example of a mid-sized minimalist open concept travertine floor, white floor, tray ceiling and wainscoting living room design in Other with white walls, a standard fireplace, a stone fireplace and a media wall
Example of a mid-sized minimalist open concept travertine floor, white floor, tray ceiling and wainscoting living room design in Other with white walls, a standard fireplace, a stone fireplace and a media wall
Wainscoting Modern Living Room Ideas
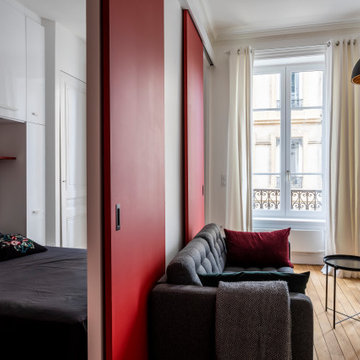
le canapé est légèrement décollé du mur pour laisser les portes coulissantes circuler derrière.
Small minimalist open concept light wood floor, beige floor, tray ceiling and wainscoting living room photo in Other with red walls, a standard fireplace, a wood fireplace surround and a concealed tv
Small minimalist open concept light wood floor, beige floor, tray ceiling and wainscoting living room photo in Other with red walls, a standard fireplace, a wood fireplace surround and a concealed tv
6





