All Ceiling Designs Wall Paneling Basement Ideas
Refine by:
Budget
Sort by:Popular Today
1 - 20 of 58 photos
Item 1 of 3

Basement reno,
Basement - mid-sized country underground carpeted, gray floor, wood ceiling and wall paneling basement idea in Minneapolis with a bar and white walls
Basement - mid-sized country underground carpeted, gray floor, wood ceiling and wall paneling basement idea in Minneapolis with a bar and white walls

Basement reno,
Example of a mid-sized farmhouse underground carpeted, gray floor, wood ceiling and wall paneling basement design in Minneapolis with a bar and white walls
Example of a mid-sized farmhouse underground carpeted, gray floor, wood ceiling and wall paneling basement design in Minneapolis with a bar and white walls
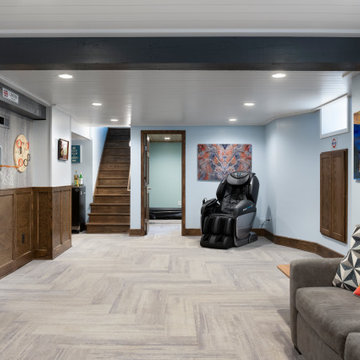
On one side of the room is used for games while the other is used as the entertainment center. The old beams in the ceiling are accentuated with dark grey paint and an exposed brick wall has been painted white. Commercial grade carpet has been used throughout the basement for durability.
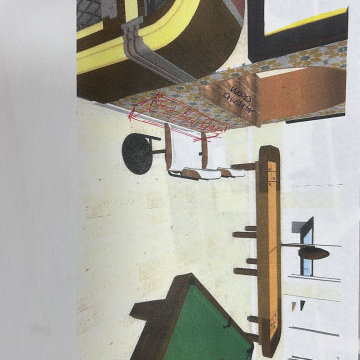
Two-story Addition Project
Basement Extention
Screen Porch
Cantina and Mexican Style Tiling
Mid-sized arts and crafts look-out vinyl floor, gray floor, tray ceiling and wall paneling basement photo in DC Metro with a home theater, black walls, a standard fireplace and a concrete fireplace
Mid-sized arts and crafts look-out vinyl floor, gray floor, tray ceiling and wall paneling basement photo in DC Metro with a home theater, black walls, a standard fireplace and a concrete fireplace

Inspiration for a transitional carpeted, gray floor, exposed beam and wall paneling basement game room remodel in Grand Rapids with gray walls
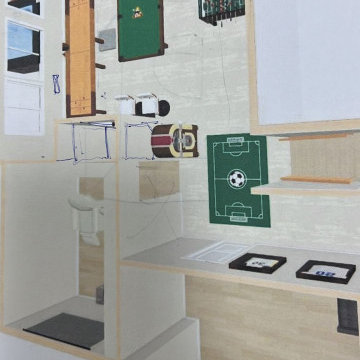
Two-story Addition Project
Basement Extention
Screen Porch
Cantina and Mexican Style Tiling
Basement - mid-sized craftsman look-out vinyl floor, gray floor, tray ceiling and wall paneling basement idea in DC Metro with a home theater, black walls, a standard fireplace and a concrete fireplace
Basement - mid-sized craftsman look-out vinyl floor, gray floor, tray ceiling and wall paneling basement idea in DC Metro with a home theater, black walls, a standard fireplace and a concrete fireplace
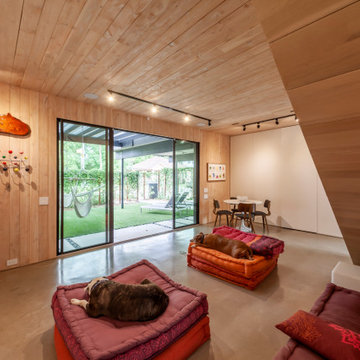
Basement - large modern walk-out concrete floor, gray floor, wood ceiling and wall paneling basement idea in Dallas with brown walls
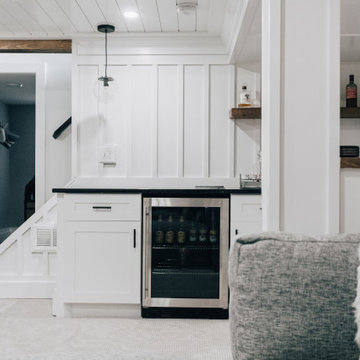
Basement reno,
Basement - mid-sized cottage underground carpeted, gray floor, wood ceiling and wall paneling basement idea in Minneapolis with a bar and white walls
Basement - mid-sized cottage underground carpeted, gray floor, wood ceiling and wall paneling basement idea in Minneapolis with a bar and white walls

Modern geometric black and white tile wall adds dimension and contemporary energy to the snack and beverage bar.
Photos: Jody Kmetz
Inspiration for a large modern underground carpeted, gray floor, exposed beam and wall paneling basement remodel in Chicago with a bar and white walls
Inspiration for a large modern underground carpeted, gray floor, exposed beam and wall paneling basement remodel in Chicago with a bar and white walls

Inspiration for a large modern look-out vinyl floor, tray ceiling and wall paneling basement remodel in Other with a home theater, black walls, a standard fireplace and a metal fireplace

Large minimalist look-out vinyl floor, tray ceiling and wall paneling basement photo in Other with a home theater, black walls, a standard fireplace and a metal fireplace
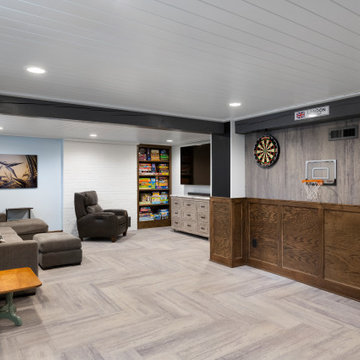
One side of the room is used for games while the other is used as the entertainment center. The old beams in the ceiling are accentuated with dark grey paint and an exposed brick wall has been painted white. Commercial grade carpet has been used throughout the basement for durability.
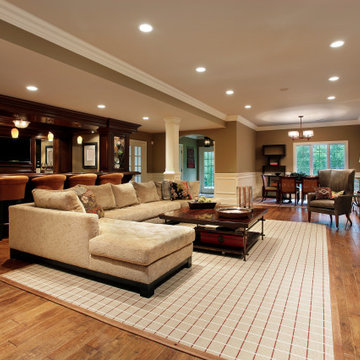
Full Basement finishes include paneling, wood floor, full bar, lighting, an entertainment cabinet, projector, and screen.
Inspiration for a large contemporary walk-out medium tone wood floor, brown floor, wall paneling and coffered ceiling basement remodel in New York with yellow walls and a bar
Inspiration for a large contemporary walk-out medium tone wood floor, brown floor, wall paneling and coffered ceiling basement remodel in New York with yellow walls and a bar
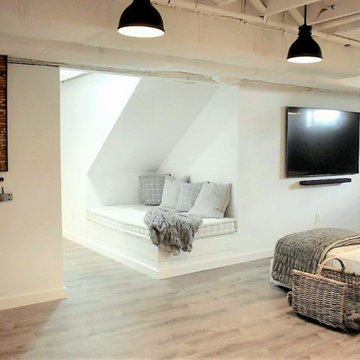
Basement living room with reading nook
Basement - transitional exposed beam and wall paneling basement idea in Boston
Basement - transitional exposed beam and wall paneling basement idea in Boston
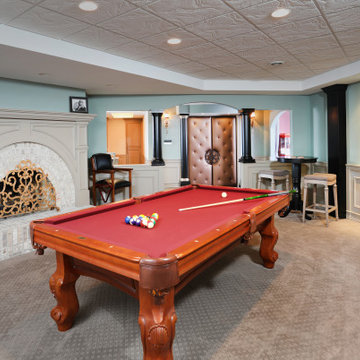
The kitchenette is the perfect place for snacks and popcorn for movie nights, not to mention ample storage for whatever your beverage of choice may be.

We offer a wide variety of coffered ceilings, custom made in different styles and finishes to fit any space and taste.
For more projects visit our website wlkitchenandhome.com
.
.
.
#cofferedceiling #customceiling #ceilingdesign #classicaldesign #traditionalhome #crown #finishcarpentry #finishcarpenter #exposedbeams #woodwork #carvedceiling #paneling #custombuilt #custombuilder #kitchenceiling #library #custombar #barceiling #livingroomideas #interiordesigner #newjerseydesigner #millwork #carpentry #whiteceiling #whitewoodwork #carved #carving #ornament #librarydecor #architectural_ornamentation
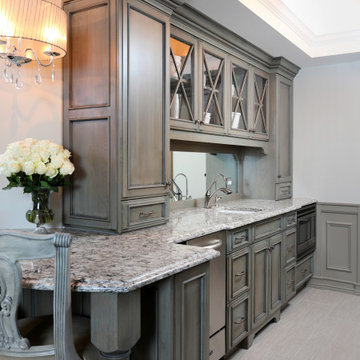
The kitchenette is the perfect place for snacks and popcorn for movie nights, not to mention ample storage for whatever your beverage of choice may be.
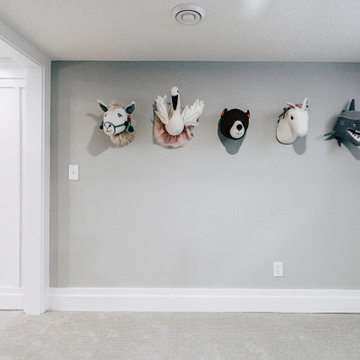
Basement reno,
Mid-sized farmhouse underground carpeted, gray floor, wood ceiling and wall paneling basement photo in Minneapolis with a bar and white walls
Mid-sized farmhouse underground carpeted, gray floor, wood ceiling and wall paneling basement photo in Minneapolis with a bar and white walls
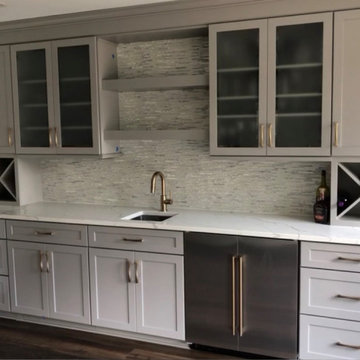
Basement - large walk-out vinyl floor, brown floor, exposed beam and wall paneling basement idea in Indianapolis with a bar, white walls, a wood stove and a stone fireplace
All Ceiling Designs Wall Paneling Basement Ideas
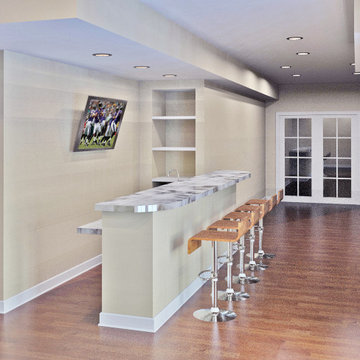
Inspiration for a mid-sized timeless walk-out medium tone wood floor, brown floor, coffered ceiling and wall paneling basement remodel in DC Metro with a home theater, beige walls, a standard fireplace and a plaster fireplace
1





