Wall Paneling Bedroom Ideas
Refine by:
Budget
Sort by:Popular Today
161 - 180 of 298 photos
Item 1 of 3
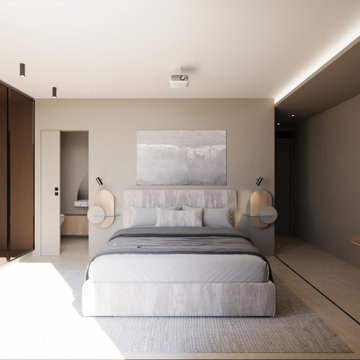
Il bellissimo appartamento a Bologna di questa giovanissima coppia con due figlie, Ginevra e Virginia, è stato realizzato su misura per fornire a V e M una casa funzionale al 100%, senza rinunciare alla bellezza e al fattore wow. La particolarità della casa è sicuramente l’illuminazione, ma anche la scelta dei materiali.
Eleganza e funzionalità sono sempre le parole chiave che muovono il nostro design e nell’appartamento VDD raggiungono l’apice.
Il tutto inizia con un soggiorno completo di tutti i comfort e di vari accessori; guardaroba, librerie, armadietti con scarpiere fino ad arrivare ad un’elegantissima cucina progettata appositamente per V!
Lavanderia a scomparsa con vista diretta sul balcone. Tutti i mobili sono stati scelti con cura e rispettando il budget. Numerosi dettagli rendono l’appartamento unico:
i controsoffitti, ad esempio, o la pavimentazione interrotta da una striscia nera continua, con l’intento di sottolineare l’ingresso ma anche i punti focali della casa. Un arredamento superbo e chic rende accogliente il soggiorno.
Alla camera da letto principale si accede dal disimpegno; varcando la porta si ripropone il linguaggio della sottolineatura del pavimento con i controsoffitti, in fondo al quale prende posto un piccolo angolo studio. Voltando lo sguardo si apre la zona notte, intima e calda, con un grande armadio con ante in vetro bronzato riflettente che riscaldano lo spazio. Il televisore è sostituito da un sistema di proiezione a scomparsa.
Una porta nascosta interrompe la continuità della parete. Lì dentro troviamo il bagno personale, ma sicuramente la stanza più seducente. Una grande doccia per due persone con tutti i comfort del mercato: bocchette a cascata, soffioni colorati, struttura wellness e tubo dell’acqua! Una mezza luna di specchio retroilluminato poggia su un lungo piano dove prendono posto i due lavabi. I vasi, invece, poggiano su una parete accessoria che non solo nasconde i sistemi di scarico, ma ha anche la funzione di contenitore. L’illuminazione del bagno è progettata per garantire il relax nei momenti più intimi della giornata.
Le camerette di Ginevra e Virginia sono totalmente personalizzate e progettate per sfruttare al meglio lo spazio. Particolare attenzione è stata dedicata alla scelta delle tonalità dei tessuti delle pareti e degli armadi. Il bagno cieco delle ragazze contiene una doccia grande ed elegante, progettata con un’ampia nicchia. All’interno del bagno sono stati aggiunti ulteriori vani accessori come mensole e ripiani utili per contenere prodotti e biancheria da bagno.
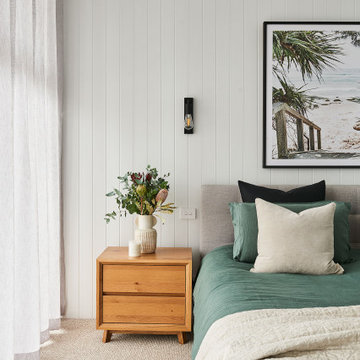
Example of a large beach style master carpeted, beige floor and wall paneling bedroom design in Geelong with white walls and no fireplace
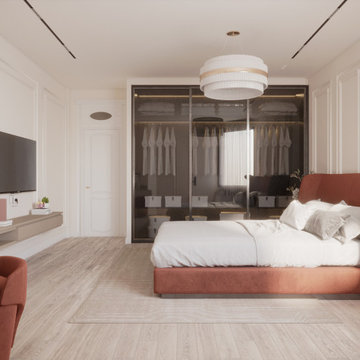
Large minimalist master light wood floor, beige floor and wall paneling bedroom photo in London with white walls
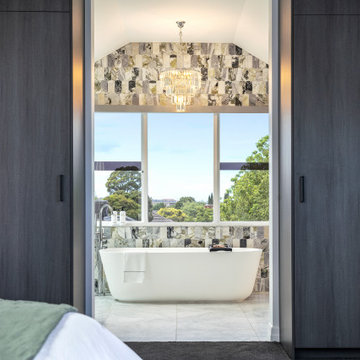
Example of a large trendy master marble floor, white floor, vaulted ceiling and wall paneling bedroom design in Melbourne with white walls
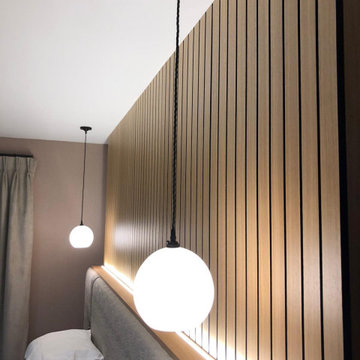
The renovation of a master bedroom to give ia hotel-luxe aesthetic. Silvery grey tones are teamed with natural wood to temper the space, ensuring an enduring feeling of sophistication and warmth. The feature light boasts 80 individual ceramic pieces all individually hung. Bespoke upholstered headboard and vanity stool. All furniture is also bespoke.
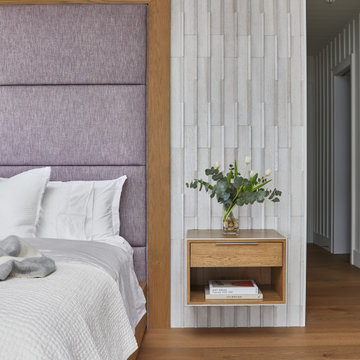
Bright and spacious bedroom with shiplap panelled walls, large windows overlooking the lake, comfortable and cozy furnishings, and hints of soft purple throughout.
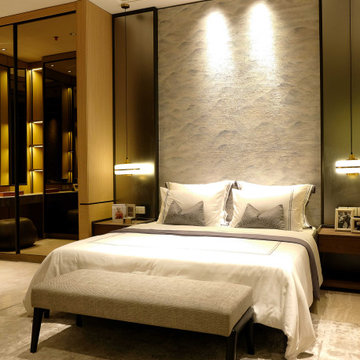
Inspiration for a mid-sized contemporary marble floor, beige floor and wall paneling bedroom remodel in Other with multicolored walls and no fireplace
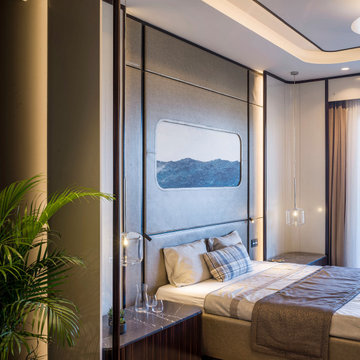
Example of a large minimalist master medium tone wood floor, tray ceiling and wall paneling bedroom design in Other with white walls
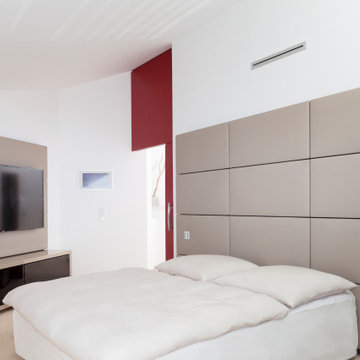
Ein mit Stoff bespanntes Rückenteil wird an der Fernseherrückwand wieder aufgenommen und bieter so eine angenehme Akustik.
Example of a large minimalist ceramic tile, white floor, wallpaper ceiling and wall paneling bedroom design in Other with white walls and no fireplace
Example of a large minimalist ceramic tile, white floor, wallpaper ceiling and wall paneling bedroom design in Other with white walls and no fireplace
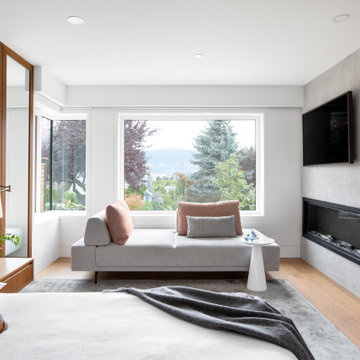
Bedroom - large modern master medium tone wood floor, brown floor and wall paneling bedroom idea in Vancouver with white walls, a standard fireplace and a concrete fireplace
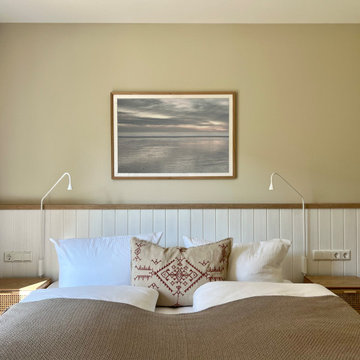
Die 79 qm große Ferienwohnung befindet sich auf Usedom in bester Lage nur einen Steinwurf vom Ostseestrand entfernt. Es handelt sich um eine Erdgeschosswohnung mit zurückgesetzter Küche, so dass der Fokus vor allem darauf lag, Licht und Helligkeit in die Wohnung zu bringen. So entstand auch das Gestaltungsmotto für das Projekt: Mallorca-Feeling an der Ostsee.
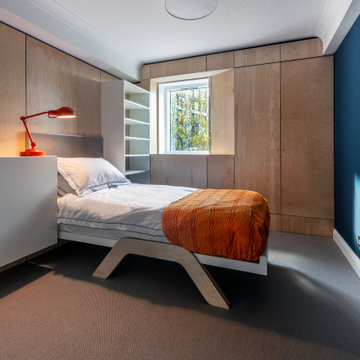
Guest bedroom, birchwood panelling, concealed cupboards
Inspiration for a mid-sized contemporary guest carpeted, gray floor and wall paneling bedroom remodel in London with white walls
Inspiration for a mid-sized contemporary guest carpeted, gray floor and wall paneling bedroom remodel in London with white walls
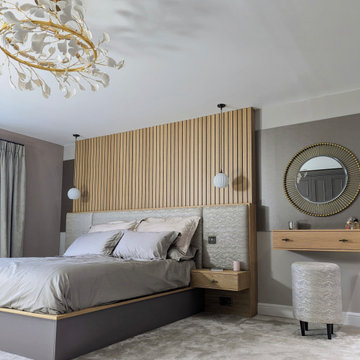
The renovation of a master bedroom to give it a hotel luxe aesthetic. Silvery grey tones are teamed with natural wood to temper the space, ensuring an enduring feeling of sophistication and warmth. The feature light boasts 80 individual ceramic pieces all individually hung. Bespoke upholstered headboard and vanity stool. All furniture is also bespoke.
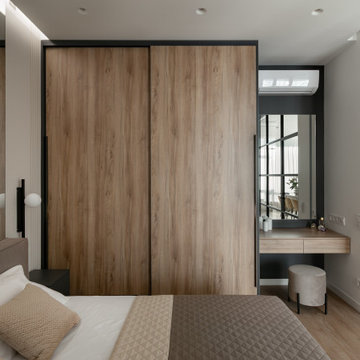
Small beige bedroom in the condo apartment. Closet with powder-table.
Small minimalist loft-style laminate floor, brown floor and wall paneling bedroom photo in Other with beige walls
Small minimalist loft-style laminate floor, brown floor and wall paneling bedroom photo in Other with beige walls
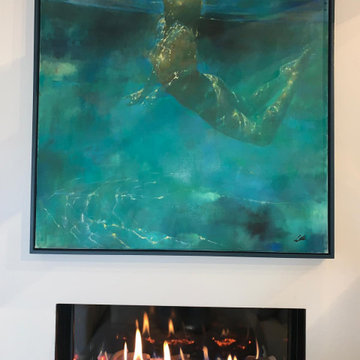
Fireplace in bedroom
Example of a huge trendy master wall paneling bedroom design in Oxfordshire with no fireplace
Example of a huge trendy master wall paneling bedroom design in Oxfordshire with no fireplace
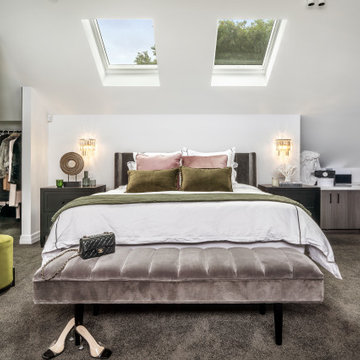
Inspiration for a large contemporary master carpeted, gray floor, vaulted ceiling and wall paneling bedroom remodel in Melbourne with white walls
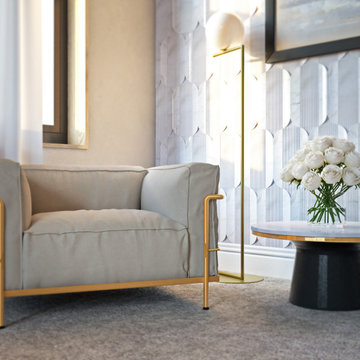
We engaged with the home owner to create the home of their dreams. With this project we have been sympathetic to the existing Victorian villa and sought to create a series of interventions to extend and remodel the property to make it more conducive to the clients lifestyle. We have worked closely with the owner to create a series of spaces that provide for their needs and suit their tastes. The detached villa sits within a picturesque site in Greater Manchester. As part of the design process we pro-actively engaged with the local authority to secure planning permission. Our scope of works included a series of interior visuals to display the spaces to the owner.
The proposal includes large open plan kitchen, living and dining space, gym and spa, and two cosy sitting rooms to the ground floor. Four bedrooms with en-suites and walk-in robes circle a central feature stair core that leads up to a further two guest bed suites each with their own en-suite and sitting area.
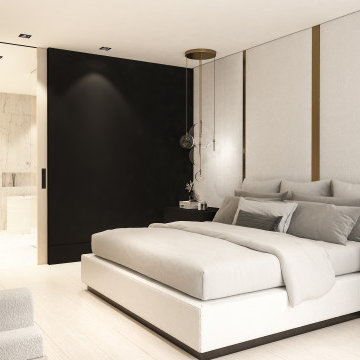
Inspiration for a large contemporary master light wood floor, white floor and wall paneling bedroom remodel in Vancouver
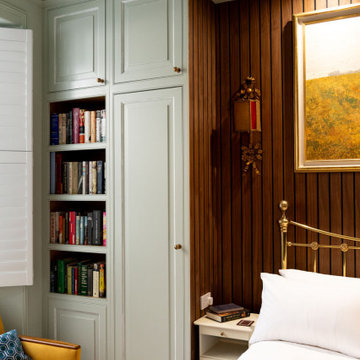
Give your bedroom a personalised luxury just like our client did in Kensington. The traditional raised cabinets merge with the practical essence of an organised space, where the bedroom has been meticulously tailored to evoke a sense of relaxation and opulence.
The attention has to go to the dressing table/TV unit. A charming Duck Egg colour that matches the rest of the bedroom is harmonised by walnut panelling, which adds depth and visual interest. Simultaneously, the modern allure of the brass handles shines in striking contrast.
As you can see the beautifully detailed cornices have been added to the bedroom and we also flowed our Traditional shaker design into this space. You will also find slim wardrobes, overhead storage and and open-shelf bookcase.
Wall Paneling Bedroom Ideas
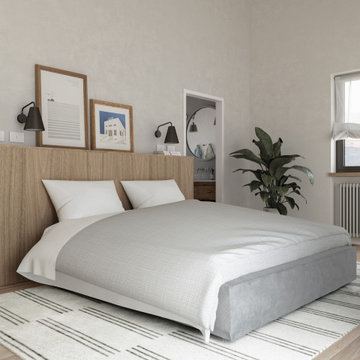
La camera da letto ripropone i toni neutri dell'abitazione, con particolari in legno, come la pavimentazione e la testiera del letto.
Huge mountain style master light wood floor, brown floor, tray ceiling and wall paneling bedroom photo in Other with beige walls
Huge mountain style master light wood floor, brown floor, tray ceiling and wall paneling bedroom photo in Other with beige walls
9





