Wall Paneling Family Room with a Corner Fireplace Ideas
Refine by:
Budget
Sort by:Popular Today
1 - 16 of 16 photos
Item 1 of 3

Multifunctional space combines a sitting area, dining space and office niche. The vaulted ceiling adds to the spaciousness and the wall of windows streams in natural light. The natural wood materials adds warmth to the room and cozy atmosphere.
Photography by Norman Sizemore

© Lassiter Photography | ReVisionCharlotte.com
Inspiration for a mid-sized mid-century modern open concept medium tone wood floor, brown floor and wall paneling family room remodel in Charlotte with gray walls, a corner fireplace and a brick fireplace
Inspiration for a mid-sized mid-century modern open concept medium tone wood floor, brown floor and wall paneling family room remodel in Charlotte with gray walls, a corner fireplace and a brick fireplace
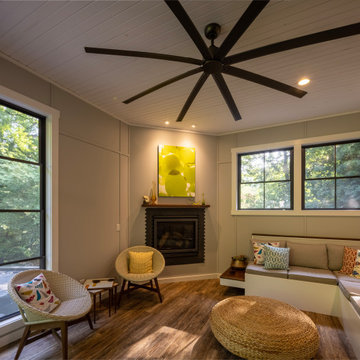
quinnpaskus.com (photographer)
Example of a mid-sized mid-century modern enclosed medium tone wood floor, shiplap ceiling and wall paneling family room design in Other with gray walls, a corner fireplace, a tile fireplace and no tv
Example of a mid-sized mid-century modern enclosed medium tone wood floor, shiplap ceiling and wall paneling family room design in Other with gray walls, a corner fireplace, a tile fireplace and no tv
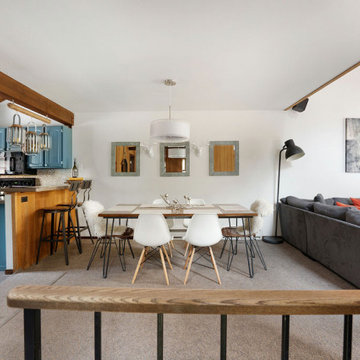
Open plan with modern updates, create this fun vibe to vacation in.
Designed for Profits by Sea and Pine Interior Design for the Airbnb and VRBO market place.
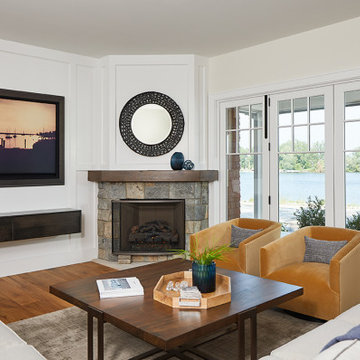
Inspiration for a transitional open concept medium tone wood floor, brown floor and wall paneling family room remodel in Grand Rapids with white walls, a corner fireplace, a wall-mounted tv and a stacked stone fireplace

While working with this couple on their master bathroom, they asked us to renovate their kitchen which was still in the 70’s and needed a complete demo and upgrade utilizing new modern design and innovative technology and elements. We transformed an indoor grill area with curved design on top to a buffet/serving station with an angled top to mimic the angle of the ceiling. Skylights were incorporated for natural light and the red brick fireplace was changed to split face stacked travertine which continued over the buffet for a dramatic aesthetic. The dated island, cabinetry and appliances were replaced with bark-stained Hickory cabinets, a larger island and state of the art appliances. The sink and faucet were chosen from a source in Chicago and add a contemporary flare to the island. An additional buffet area was added for a tv, bookshelves and additional storage. The pendant light over the kitchen table took some time to find exactly what they were looking for, but we found a light that was minimalist and contemporary to ensure an unobstructed view of their beautiful backyard. The result is a stunning kitchen with improved function, storage, and the WOW they were going for.
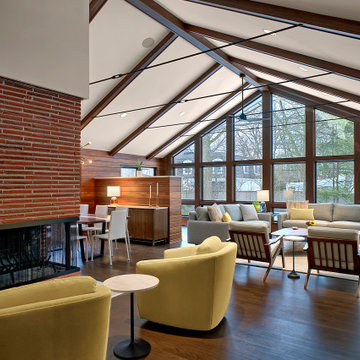
Multifunctional space combines a sitting area, dining space and office niche. The vaulted ceiling adds to the spaciousness and the wall of windows streams in natural light. The natural wood materials adds warmth to the room and cozy atmosphere.
Photography by Norman Sizemore
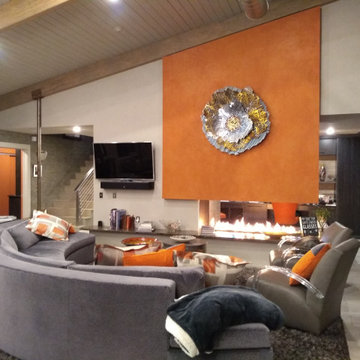
This gorgeous custom 3 sided peninsula gas fireplace was designed with an open (no glass) viewing area to seamlessly transition this home's living room and office area. A view of Lake Ontario, a glass of wine & a warm cozy fire make this new construction home truly one-of-a-kind!
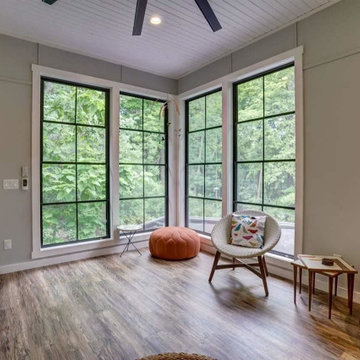
Game room - mid-sized 1950s enclosed medium tone wood floor, shiplap ceiling and wall paneling game room idea in Other with gray walls, a corner fireplace, a tile fireplace and no tv

Open plan with modern updates, create this fun vibe to vacation in.
Designed for Profits by Sea and Pine Interior Design for the Airbnb and VRBO market place.
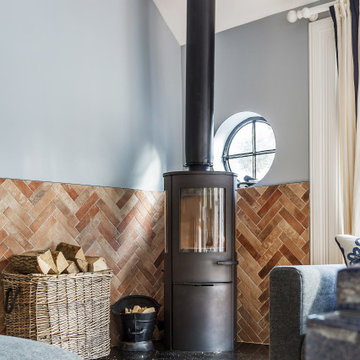
Example of a large transitional open concept light wood floor, vaulted ceiling and wall paneling family room design in Surrey with gray walls, a corner fireplace and a brick fireplace
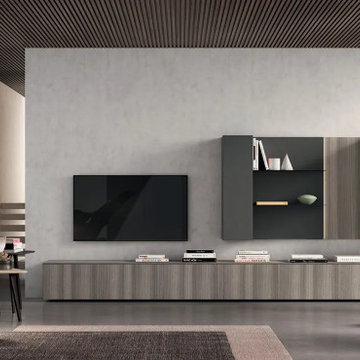
Our collection is strongly characterized by a wide range of materials, finishes and characterizing elements. The wide modularity thanks to the storage system and shoulder bookcase allows you to design living, dining and smart working spaces with the greatest freedom of expression.
Wall Paneling Family Room with a Corner Fireplace Ideas
1





