Wall Paneling Powder Room with Beige Walls Ideas
Refine by:
Budget
Sort by:Popular Today
1 - 20 of 39 photos
Item 1 of 3

Inspiration for a small cottage beige tile and porcelain tile shiplap ceiling and wall paneling powder room remodel in San Francisco with furniture-like cabinets, distressed cabinets, a one-piece toilet, beige walls, an undermount sink, quartz countertops, white countertops and a freestanding vanity

Photo by Linda Oyama-Bryan
Powder room - mid-sized craftsman slate floor, green floor and wall paneling powder room idea in Chicago with an undermount sink, shaker cabinets, dark wood cabinets, green countertops, a two-piece toilet, beige walls, granite countertops and a freestanding vanity
Powder room - mid-sized craftsman slate floor, green floor and wall paneling powder room idea in Chicago with an undermount sink, shaker cabinets, dark wood cabinets, green countertops, a two-piece toilet, beige walls, granite countertops and a freestanding vanity
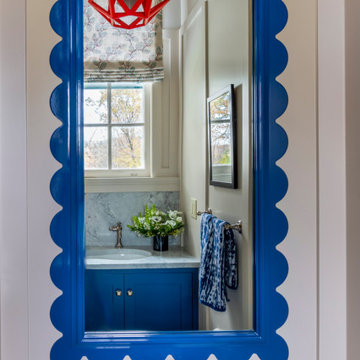
Powder room - small transitional ceramic tile, beige floor and wall paneling powder room idea in New York with shaker cabinets, blue cabinets, a one-piece toilet, beige walls, an undermount sink, gray countertops and a built-in vanity
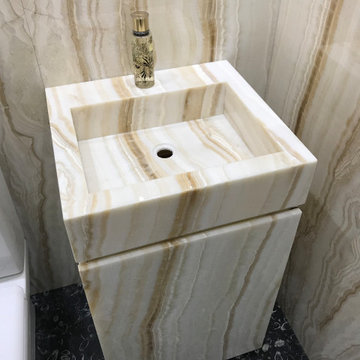
A complete powder room with wall panels, a fully-covered vanity box, and a mirror border made of natural onyx marble.
Small minimalist beige tile and marble tile slate floor, black floor, tray ceiling and wall paneling powder room photo in New York with flat-panel cabinets, beige cabinets, a one-piece toilet, beige walls, an integrated sink, marble countertops, beige countertops and a freestanding vanity
Small minimalist beige tile and marble tile slate floor, black floor, tray ceiling and wall paneling powder room photo in New York with flat-panel cabinets, beige cabinets, a one-piece toilet, beige walls, an integrated sink, marble countertops, beige countertops and a freestanding vanity
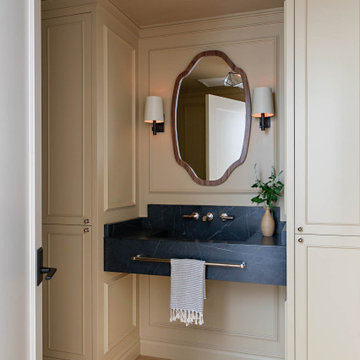
Beach style light wood floor and wall paneling powder room photo in San Diego with beige walls, a wall-mount sink, marble countertops and black countertops
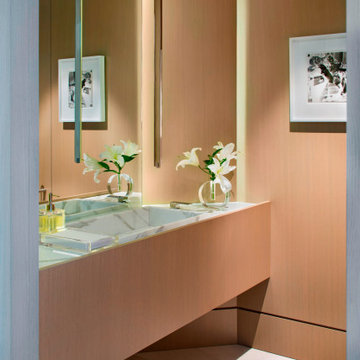
Intimate powder room with paneled walls and vanity, marble sink and countertop, faucet is mounted to ceiling for an unexpected approach.
Example of a small eclectic limestone floor and wall paneling powder room design in Miami with medium tone wood cabinets, beige walls, an integrated sink, marble countertops and a floating vanity
Example of a small eclectic limestone floor and wall paneling powder room design in Miami with medium tone wood cabinets, beige walls, an integrated sink, marble countertops and a floating vanity
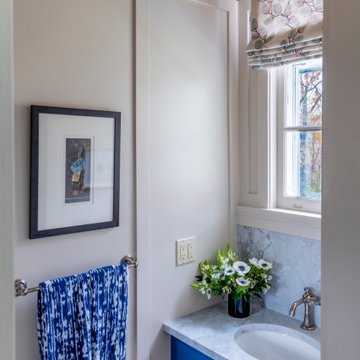
Example of a small classic ceramic tile, beige floor and wall paneling powder room design in New York with shaker cabinets, blue cabinets, a one-piece toilet, beige walls, an undermount sink, marble countertops, gray countertops and a built-in vanity
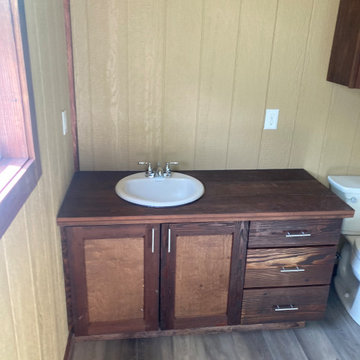
Built cute little bath house for local pool. Made cabinets out of reclaimed wood off the old barn. on the property.
Powder room - small rustic vinyl floor, gray floor, shiplap ceiling and wall paneling powder room idea in Austin with shaker cabinets, dark wood cabinets, a two-piece toilet, beige walls, a drop-in sink, wood countertops, brown countertops and a built-in vanity
Powder room - small rustic vinyl floor, gray floor, shiplap ceiling and wall paneling powder room idea in Austin with shaker cabinets, dark wood cabinets, a two-piece toilet, beige walls, a drop-in sink, wood countertops, brown countertops and a built-in vanity
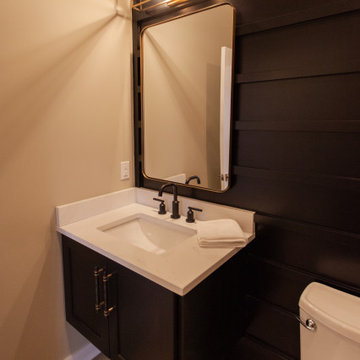
Inspiration for a modern light wood floor and wall paneling powder room remodel with recessed-panel cabinets, black cabinets, a two-piece toilet, beige walls, an undermount sink, white countertops and a floating vanity

Powder room
Powder room - large contemporary beige tile marble floor, gray floor, tray ceiling and wall paneling powder room idea in Other with beige cabinets, open cabinets, beige walls, a vessel sink, marble countertops, gray countertops and a built-in vanity
Powder room - large contemporary beige tile marble floor, gray floor, tray ceiling and wall paneling powder room idea in Other with beige cabinets, open cabinets, beige walls, a vessel sink, marble countertops, gray countertops and a built-in vanity
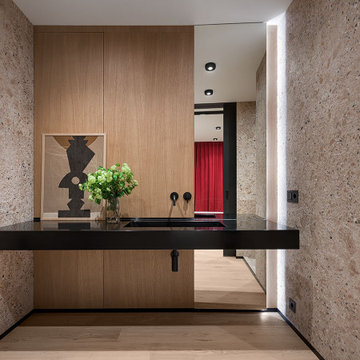
В портфолио Design Studio Yuriy Zimenko можно найти разные проекты: монохромные и яркие, минималистичные и классические. А все потому, что Юрий Зименко любит экспериментировать. Да и заказчики свое жилье видят по-разному. В случае с этой квартирой, расположенной в одном из новых жилых комплексов Киева, построение проекта началось с эмоций. Во время первой встречи с дизайнером, его будущие заказчики обмолвились о недавнем путешествии в Австрию. В семье двое сыновей, оба спортсмены и поездки на горнолыжные курорты – не просто часть общего досуга. Во время последнего вояжа, родители и их дети провели несколько дней в шале. Рассказывали о нем настолько эмоционально, что именно дома на альпийских склонах стали для дизайнера Юрия Зименко главной вводной в разработке концепции квартиры в Киеве. «В чем главная особенность шале? В обилии натурального дерева. А дерево в интерьере – отличный фон для цветовых экспериментов, к которым я время от времени прибегаю. Мы ухватились за эту идею и постарались максимально раскрыть ее в пространстве интерьера», – рассказывает Юрий Зименко.
Началось все с доработки изначальной планировки. Центральное ядро апартаментов выделили под гостиную, объединенную с кухней и столовой. По соседству расположили две спальни и ванные комнаты, выкроить место для которых удалось за счет просторного коридора. А вот главную ставку в оформлении квартиры сделали на фактуры: дерево, металл, камень, натуральный текстиль и меховую обивку. А еще – на цветовые акценты и арт-объекты от украинских художников. Большая часть мебели в этом интерьере также украинского производства. «Мы ставили перед собой задачу сформировать современное пространство с атмосферой, которую заказчики смогли бы назвать «своим домом». Для этого использовали тактильные материалы и богатую палитру.
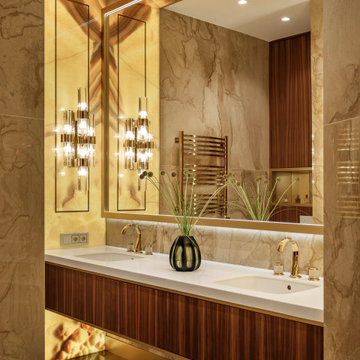
Inspiration for a beige tile and marble tile porcelain tile, brown floor, tray ceiling and wall paneling powder room remodel in Moscow with dark wood cabinets, a wall-mount toilet, beige walls, an integrated sink, white countertops and a floating vanity

Transitional beige tile and travertine tile medium tone wood floor, brown floor and wall paneling powder room photo in Calgary with beaded inset cabinets, white cabinets, beige walls, an undermount sink, marble countertops, beige countertops and a freestanding vanity

Гостевой санузел и хозяйственная комната. Немаловажным условием было размещение трёх санузлов и хозяйственной комнаты со стирально-сушильными автоматами. В семье уже подрастает ребенок, и в планах увеличение семьи, поэтому необходимость частых стирок была очевидна на самом раннем этапе проектирования. Сантехника: Cielo.
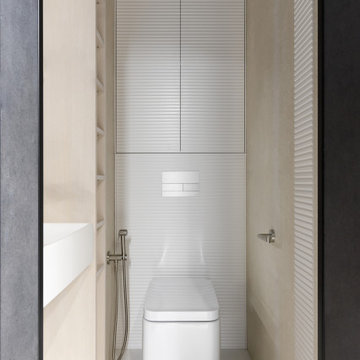
Гостевой туалет
Powder room - small contemporary beige tile and porcelain tile porcelain tile, beige floor and wall paneling powder room idea in Moscow with open cabinets, light wood cabinets, a wall-mount toilet, beige walls and a wall-mount sink
Powder room - small contemporary beige tile and porcelain tile porcelain tile, beige floor and wall paneling powder room idea in Moscow with open cabinets, light wood cabinets, a wall-mount toilet, beige walls and a wall-mount sink
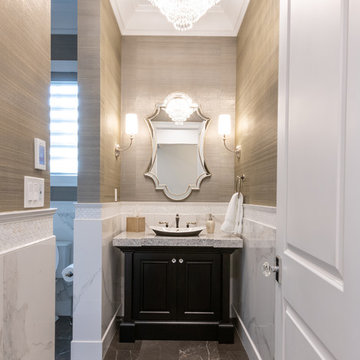
Luxury powder room with dark lacquer vanity, granite countertops, panelled walls and custom chandelier lighting
Example of a transitional ceramic tile, brown floor and wall paneling powder room design in Edmonton with recessed-panel cabinets, brown cabinets, beige walls, a vessel sink, granite countertops, gray countertops and a freestanding vanity
Example of a transitional ceramic tile, brown floor and wall paneling powder room design in Edmonton with recessed-panel cabinets, brown cabinets, beige walls, a vessel sink, granite countertops, gray countertops and a freestanding vanity
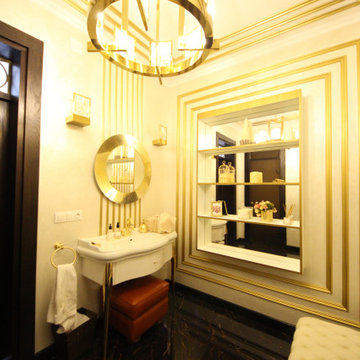
Дом в стиле арт деко, в трех уровнях, выполнен для семьи супругов в возрасте 50 лет, 3-е детей.
Комплектация объекта строительными материалами, мебелью, сантехникой и люстрами из Испании и России.
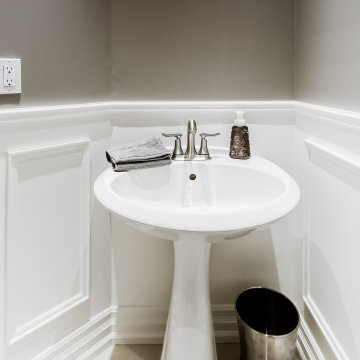
Elegant marble floor and wall paneling powder room photo in Toronto with a one-piece toilet, beige walls and a pedestal sink
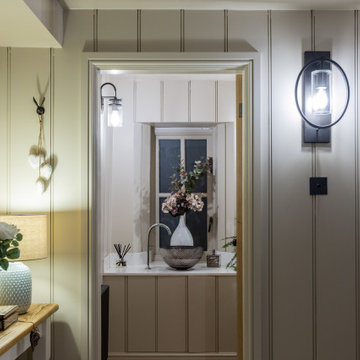
Compact space with hidden storage , full height mirror the length of the room behind wall hung wc
Powder room - small traditional porcelain tile, beige floor and wall paneling powder room idea in West Midlands with beaded inset cabinets, beige cabinets, a wall-mount toilet, beige walls, a vessel sink, quartzite countertops, white countertops and a built-in vanity
Powder room - small traditional porcelain tile, beige floor and wall paneling powder room idea in West Midlands with beaded inset cabinets, beige cabinets, a wall-mount toilet, beige walls, a vessel sink, quartzite countertops, white countertops and a built-in vanity
Wall Paneling Powder Room with Beige Walls Ideas
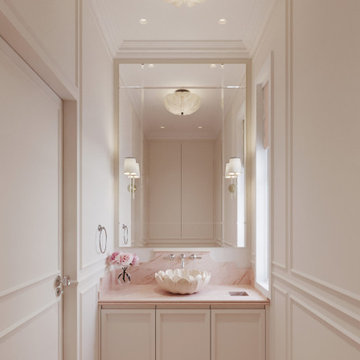
Example of a small transitional pink tile and marble tile marble floor, pink floor and wall paneling powder room design in London with beaded inset cabinets, beige cabinets, a one-piece toilet, beige walls, a console sink, marble countertops and pink countertops
1





