Wall Paneling Powder Room with Flat-Panel Cabinets Ideas
Refine by:
Budget
Sort by:Popular Today
1 - 20 of 83 photos
Item 1 of 3
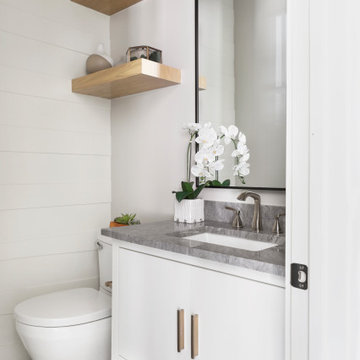
Powder room - contemporary white tile porcelain tile, gray floor and wall paneling powder room idea in Dallas with flat-panel cabinets, white cabinets, a two-piece toilet, white walls, an undermount sink, quartzite countertops, blue countertops and a built-in vanity
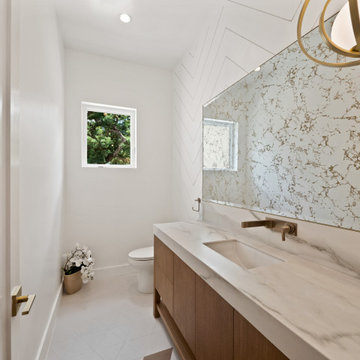
Inspiration for a large porcelain tile, multicolored floor and wall paneling powder room remodel in Los Angeles with flat-panel cabinets, medium tone wood cabinets, white walls, an undermount sink, marble countertops, multicolored countertops and a freestanding vanity
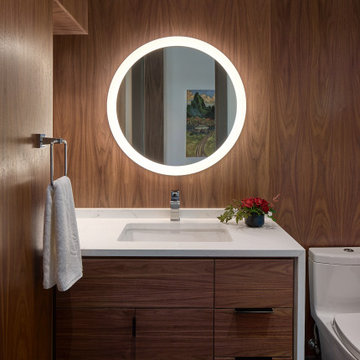
Gorgeous plain-sliced walnut veneered wall panels and vanity front are a stunning contrast to the water-fall white quartz countertop.
Mid-sized minimalist brown tile and marble tile dark wood floor, brown floor and wall paneling powder room photo in Seattle with flat-panel cabinets, dark wood cabinets, a one-piece toilet, brown walls, an undermount sink, quartzite countertops, white countertops and a floating vanity
Mid-sized minimalist brown tile and marble tile dark wood floor, brown floor and wall paneling powder room photo in Seattle with flat-panel cabinets, dark wood cabinets, a one-piece toilet, brown walls, an undermount sink, quartzite countertops, white countertops and a floating vanity
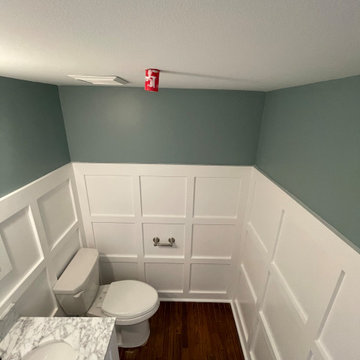
Little tune-up for this powder room, with custom wall paneling, new vanity and mirros
Small arts and crafts dark wood floor and wall paneling powder room photo in Philadelphia with flat-panel cabinets, white cabinets, a two-piece toilet, green walls, an integrated sink, quartz countertops, multicolored countertops and a freestanding vanity
Small arts and crafts dark wood floor and wall paneling powder room photo in Philadelphia with flat-panel cabinets, white cabinets, a two-piece toilet, green walls, an integrated sink, quartz countertops, multicolored countertops and a freestanding vanity

Cement tiles
Mid-sized beach style gray tile and cement tile cement tile floor, gray floor, exposed beam and wall paneling powder room photo in Hawaii with flat-panel cabinets, distressed cabinets, a one-piece toilet, white walls, a pedestal sink, quartz countertops, white countertops and a freestanding vanity
Mid-sized beach style gray tile and cement tile cement tile floor, gray floor, exposed beam and wall paneling powder room photo in Hawaii with flat-panel cabinets, distressed cabinets, a one-piece toilet, white walls, a pedestal sink, quartz countertops, white countertops and a freestanding vanity

Transitional wall paneling, wainscoting and wallpaper powder room photo in Austin with flat-panel cabinets, gray cabinets, multicolored walls, an undermount sink, marble countertops, multicolored countertops and a built-in vanity

Modern Powder Room Charcoal Black Vanity Sink Black Tile Backsplash, wood flat panels design By Darash
Inspiration for a large modern black tile and ceramic tile porcelain tile, tray ceiling, wall paneling and brown floor powder room remodel in Austin with flat-panel cabinets, a one-piece toilet, white countertops, a floating vanity, black cabinets, black walls, an integrated sink and concrete countertops
Inspiration for a large modern black tile and ceramic tile porcelain tile, tray ceiling, wall paneling and brown floor powder room remodel in Austin with flat-panel cabinets, a one-piece toilet, white countertops, a floating vanity, black cabinets, black walls, an integrated sink and concrete countertops
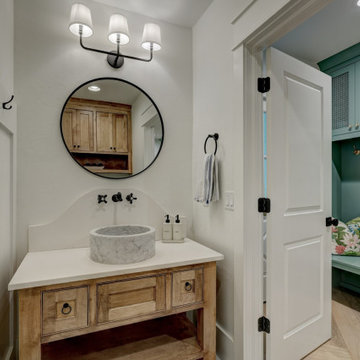
Pool Bath
Inspiration for a timeless white tile light wood floor and wall paneling powder room remodel in Oklahoma City with flat-panel cabinets, light wood cabinets, white walls, a vessel sink, quartz countertops, white countertops and a freestanding vanity
Inspiration for a timeless white tile light wood floor and wall paneling powder room remodel in Oklahoma City with flat-panel cabinets, light wood cabinets, white walls, a vessel sink, quartz countertops, white countertops and a freestanding vanity
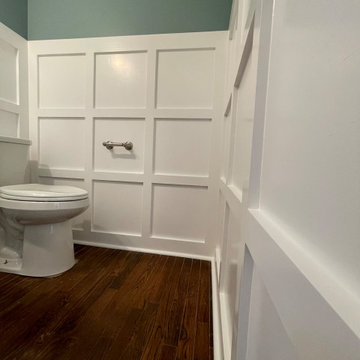
Little tune-up for this powder room, with custom wall paneling, new vanity and mirros
Inspiration for a small craftsman dark wood floor and wall paneling powder room remodel in Philadelphia with flat-panel cabinets, white cabinets, a two-piece toilet, green walls, an integrated sink, quartz countertops, multicolored countertops and a freestanding vanity
Inspiration for a small craftsman dark wood floor and wall paneling powder room remodel in Philadelphia with flat-panel cabinets, white cabinets, a two-piece toilet, green walls, an integrated sink, quartz countertops, multicolored countertops and a freestanding vanity

A glammed-up Half bathroom for a sophisticated modern family.
A warm/dark color palette to accentuate the luxe chrome accents. A unique metallic wallpaper design combined with a wood slats wall design and the perfect paint color
generated a dark moody yet luxurious half-bathroom.
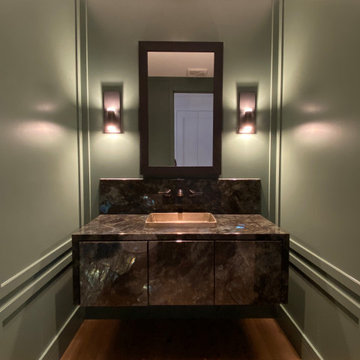
Powder room - small modern green tile light wood floor, brown floor and wall paneling powder room idea in San Diego with flat-panel cabinets, green cabinets, green walls, a vessel sink, quartzite countertops, blue countertops and a floating vanity

Modern Powder Room Charcoal Black Vanity Sink Black Tile Backsplash, wood flat panels design By Darash
Powder room - large modern black tile and ceramic tile porcelain tile, tray ceiling, wall paneling and brown floor powder room idea in Austin with flat-panel cabinets, a one-piece toilet, white countertops, a floating vanity, black cabinets, black walls, an integrated sink and concrete countertops
Powder room - large modern black tile and ceramic tile porcelain tile, tray ceiling, wall paneling and brown floor powder room idea in Austin with flat-panel cabinets, a one-piece toilet, white countertops, a floating vanity, black cabinets, black walls, an integrated sink and concrete countertops
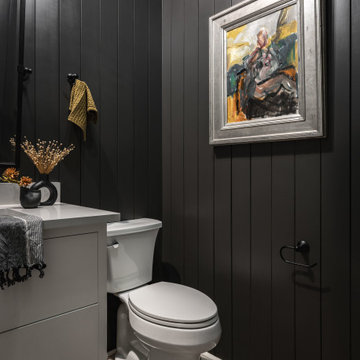
Powder bath updates for this design project included sourcing a vintage Turkish rug and original painting, and all bath accessories.
Small transitional light wood floor, brown floor and wall paneling powder room photo in Austin with flat-panel cabinets, white cabinets, black walls, an undermount sink, quartz countertops, a built-in vanity and gray countertops
Small transitional light wood floor, brown floor and wall paneling powder room photo in Austin with flat-panel cabinets, white cabinets, black walls, an undermount sink, quartz countertops, a built-in vanity and gray countertops
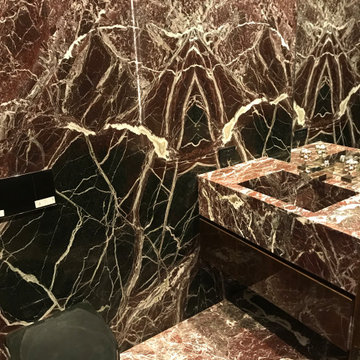
A powder room made of Rosso Levanto marble, including a vanity box with a fully integrated marble sink.
Example of a mid-sized minimalist multicolored tile and marble tile marble floor, multicolored floor, tray ceiling and wall paneling powder room design in New York with flat-panel cabinets, red cabinets, a one-piece toilet, multicolored walls, an integrated sink, marble countertops, multicolored countertops and a floating vanity
Example of a mid-sized minimalist multicolored tile and marble tile marble floor, multicolored floor, tray ceiling and wall paneling powder room design in New York with flat-panel cabinets, red cabinets, a one-piece toilet, multicolored walls, an integrated sink, marble countertops, multicolored countertops and a floating vanity
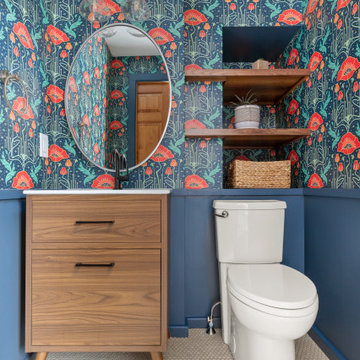
Transitional mosaic tile floor, beige floor, wall paneling and wallpaper powder room photo in Burlington with flat-panel cabinets, brown cabinets, a two-piece toilet, blue walls, an undermount sink, quartz countertops and a built-in vanity
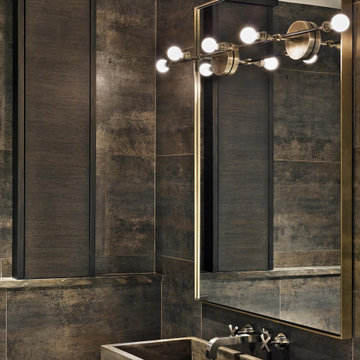
Brass finishes, brass plumbing, brass accessories, pre-fabricated vanity sink, grey grout, specialty wallpaper, brass lighting, custom tile pattern
Inspiration for a small brown tile and ceramic tile marble floor, gray floor and wall paneling powder room remodel in New York with flat-panel cabinets, brown cabinets, a one-piece toilet, multicolored walls, an integrated sink, marble countertops, white countertops and a floating vanity
Inspiration for a small brown tile and ceramic tile marble floor, gray floor and wall paneling powder room remodel in New York with flat-panel cabinets, brown cabinets, a one-piece toilet, multicolored walls, an integrated sink, marble countertops, white countertops and a floating vanity
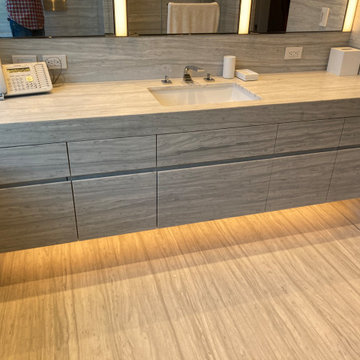
This gorgeous powder room was made with woodgrain marble and includes a wide, fully-covered, seamless vanity cabinet and top with an undermounted sink. The walls, floor, a bench, and a windowsill were also made of the same marble.
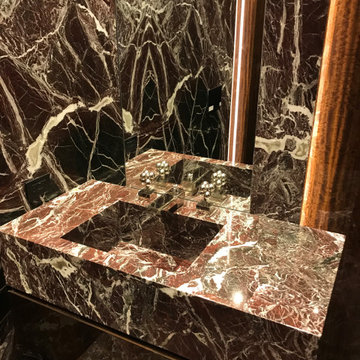
A powder room made of Rosso Levanto marble, including a vanity box with a fully integrated marble sink.
Inspiration for a mid-sized modern multicolored tile and marble tile marble floor, multicolored floor, tray ceiling and wall paneling powder room remodel in New York with flat-panel cabinets, red cabinets, a one-piece toilet, multicolored walls, an integrated sink, marble countertops, multicolored countertops and a floating vanity
Inspiration for a mid-sized modern multicolored tile and marble tile marble floor, multicolored floor, tray ceiling and wall paneling powder room remodel in New York with flat-panel cabinets, red cabinets, a one-piece toilet, multicolored walls, an integrated sink, marble countertops, multicolored countertops and a floating vanity
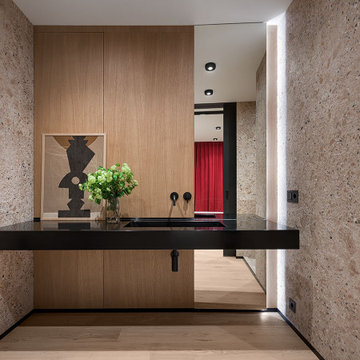
В портфолио Design Studio Yuriy Zimenko можно найти разные проекты: монохромные и яркие, минималистичные и классические. А все потому, что Юрий Зименко любит экспериментировать. Да и заказчики свое жилье видят по-разному. В случае с этой квартирой, расположенной в одном из новых жилых комплексов Киева, построение проекта началось с эмоций. Во время первой встречи с дизайнером, его будущие заказчики обмолвились о недавнем путешествии в Австрию. В семье двое сыновей, оба спортсмены и поездки на горнолыжные курорты – не просто часть общего досуга. Во время последнего вояжа, родители и их дети провели несколько дней в шале. Рассказывали о нем настолько эмоционально, что именно дома на альпийских склонах стали для дизайнера Юрия Зименко главной вводной в разработке концепции квартиры в Киеве. «В чем главная особенность шале? В обилии натурального дерева. А дерево в интерьере – отличный фон для цветовых экспериментов, к которым я время от времени прибегаю. Мы ухватились за эту идею и постарались максимально раскрыть ее в пространстве интерьера», – рассказывает Юрий Зименко.
Началось все с доработки изначальной планировки. Центральное ядро апартаментов выделили под гостиную, объединенную с кухней и столовой. По соседству расположили две спальни и ванные комнаты, выкроить место для которых удалось за счет просторного коридора. А вот главную ставку в оформлении квартиры сделали на фактуры: дерево, металл, камень, натуральный текстиль и меховую обивку. А еще – на цветовые акценты и арт-объекты от украинских художников. Большая часть мебели в этом интерьере также украинского производства. «Мы ставили перед собой задачу сформировать современное пространство с атмосферой, которую заказчики смогли бы назвать «своим домом». Для этого использовали тактильные материалы и богатую палитру.
Wall Paneling Powder Room with Flat-Panel Cabinets Ideas

Understairs storage removed and WC fitted. Wall hung WC, small vanity unit fitted in tiny room with wall panelling, large mirror and patterned co-ordinating floor tiles.
1





