Shiplap Wall and Wallpaper Bedroom Ideas
Refine by:
Budget
Sort by:Popular Today
1 - 20 of 14,563 photos
Item 1 of 3
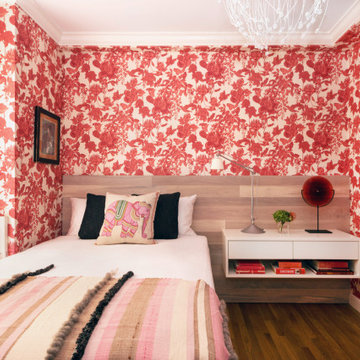
A "grown up" childhood room for a clients grown daughter. Custom. millwork and bed with fun colorful wallpaper. Built in storage to maximize space in a tiny room.
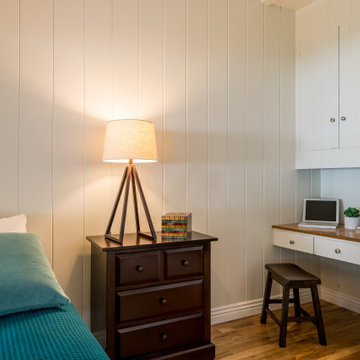
Example of a mid-sized country guest medium tone wood floor, shiplap ceiling and shiplap wall bedroom design in Orange County with white walls, a standard fireplace and a brick fireplace
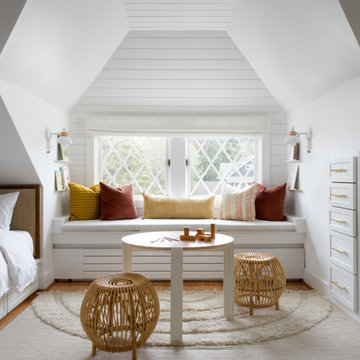
Inspiration for a transitional shiplap ceiling and shiplap wall bedroom remodel in Baltimore with white walls
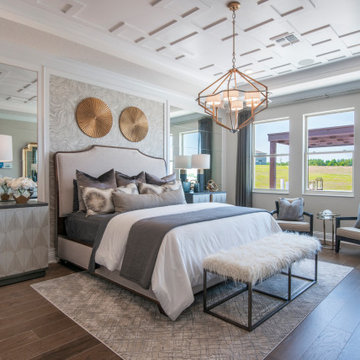
The wallpaper detail flanked with mirrors on either side really gives us the wow factor in this bedroom! The custom ceiling trim details really plays up our love for pattern. We added a pop of faux fur in our bench for a playful touch.

Example of a large transitional master medium tone wood floor, brown floor and wallpaper bedroom design in Raleigh with gray walls

Inspiration for a coastal vaulted ceiling and shiplap wall bedroom remodel in Charleston with blue walls and a standard fireplace
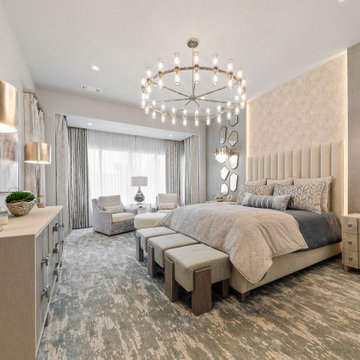
Trendy carpeted, gray floor and wallpaper bedroom photo in Dallas with beige walls
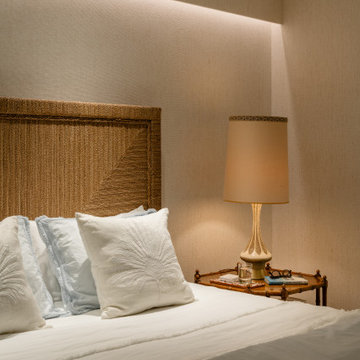
The Primary Bedroom is covered in white with flecks of sand colored grass cloth adding texture, while the rope bed adds yet another layer. The lighting and motorized solar shade valences were customized and also covered in the same grass cloth. The chairs are and bedside tables, lamps, and sconces are vintage, and the porcelain tile runs outside and inside to seamlessly connect the two areas.
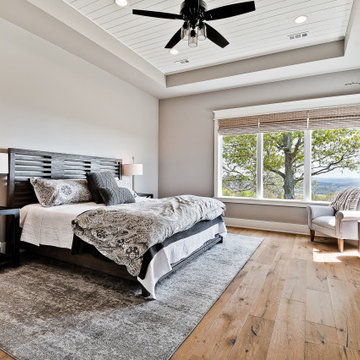
Inspiration for a large country master light wood floor, tray ceiling and shiplap wall bedroom remodel in Other with gray walls
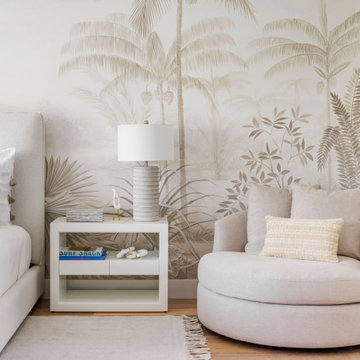
In the master bedroom design, we used a 53" headboard lotus upholstered bed and a 32" w Serena & Lily atelier wide nightstand. We went with a coastal beach theme, complete with palm wallpaper, a neutral color area rug, and an accent chair.
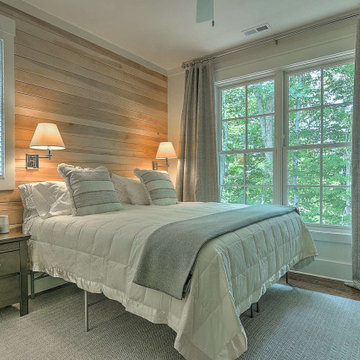
An efficiently designed fishing retreat with waterfront access on the Holston River in East Tennessee
Small mountain style master medium tone wood floor and shiplap wall bedroom photo in Other with beige walls
Small mountain style master medium tone wood floor and shiplap wall bedroom photo in Other with beige walls
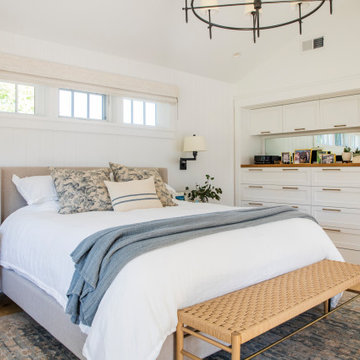
Large farmhouse master medium tone wood floor, brown floor and shiplap wall bedroom photo in San Francisco with white walls

Large trendy master brown floor, wallpaper, dark wood floor and tray ceiling bedroom photo in Houston with gray walls
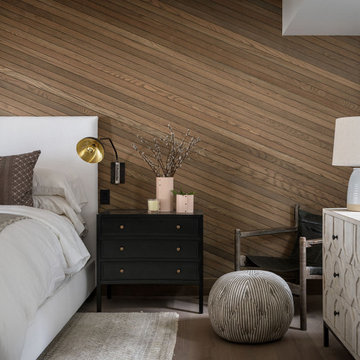
Inspiration for a farmhouse medium tone wood floor, brown floor and shiplap wall bedroom remodel in Seattle with brown walls
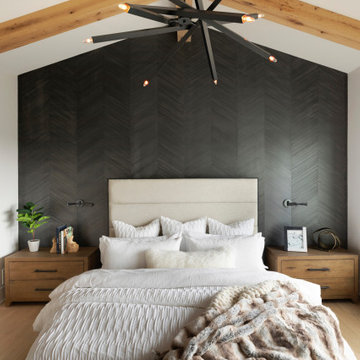
Waking up to vaulted ceilings, reclaimed beams, and natural lighting is our builder's prescription to a morning that starts on the right note! Add a few extraordinary design details like this modern chandelier and a bold accent wall and you may think you are still dreaming...

Expansive master bedroom with textured grey accent wall, custom white trim, crown, and white walls, and dark hardwood flooring. Large bay window with park view. Dark grey velvet platform bed with velvet bench and headboard. Gas-fired fireplace with custom grey marble surround. White tray ceiling with recessed lighting.

Photo by Frances Isaac (FVI Photo)
Inspiration for a large coastal master light wood floor, brown floor, exposed beam and shiplap wall bedroom remodel in Other with white walls and no fireplace
Inspiration for a large coastal master light wood floor, brown floor, exposed beam and shiplap wall bedroom remodel in Other with white walls and no fireplace

Practically every aspect of this home was worked on by the time we completed remodeling this Geneva lakefront property. We added an addition on top of the house in order to make space for a lofted bunk room and bathroom with tiled shower, which allowed additional accommodations for visiting guests. This house also boasts five beautiful bedrooms including the redesigned master bedroom on the second level.
The main floor has an open concept floor plan that allows our clients and their guests to see the lake from the moment they walk in the door. It is comprised of a large gourmet kitchen, living room, and home bar area, which share white and gray color tones that provide added brightness to the space. The level is finished with laminated vinyl plank flooring to add a classic feel with modern technology.
When looking at the exterior of the house, the results are evident at a single glance. We changed the siding from yellow to gray, which gave the home a modern, classy feel. The deck was also redone with composite wood decking and cable railings. This completed the classic lake feel our clients were hoping for. When the project was completed, we were thrilled with the results!
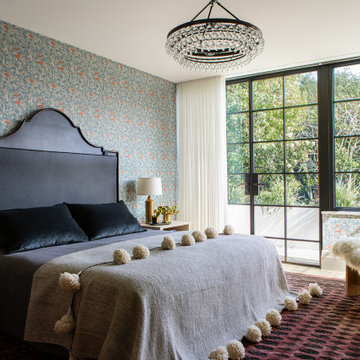
This four-story home underwent a major renovation, centering both sustainability and style. A full dig out created a new lower floor for family visits that opens out onto the grounds, while a roof deck complete with herb garden, fireplace and hot tub offers a more private escape. All four floors are connected both by an elevator and a staircase with a continuous, curved steel and bronze railing. Rainwater collection, photovoltaic and solar thermal systems integrate with the surrounding environment.
Shiplap Wall and Wallpaper Bedroom Ideas
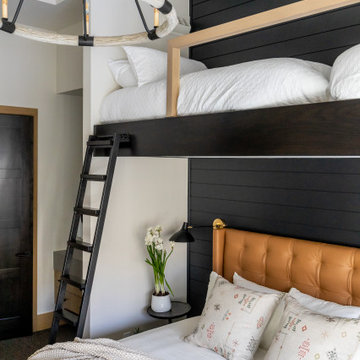
Bedroom - contemporary dark wood floor, brown floor and shiplap wall bedroom idea in Salt Lake City with beige walls
1





