Medium Tone Wood Floor and Wallpaper Ceiling Entryway Ideas
Refine by:
Budget
Sort by:Popular Today
1 - 20 of 229 photos
Item 1 of 3
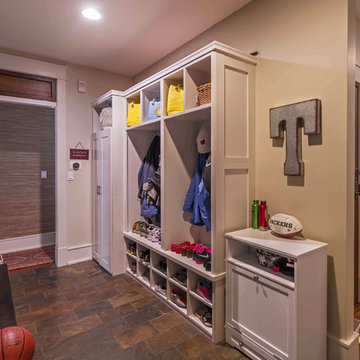
New Craftsman style home, approx 3200sf on 60' wide lot. Views from the street, highlighting front porch, large overhangs, Craftsman detailing. Photos by Robert McKendrick Photography.
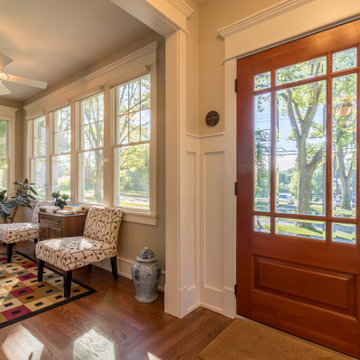
Inspiration for a mid-sized farmhouse medium tone wood floor, brown floor, wallpaper ceiling and shiplap wall entryway remodel in Chicago with yellow walls and a brown front door

The custom paneling work is on every floor and down every hallway.
Large arts and crafts medium tone wood floor, beige floor, wallpaper ceiling and wallpaper entryway photo in Chicago with beige walls and a red front door
Large arts and crafts medium tone wood floor, beige floor, wallpaper ceiling and wallpaper entryway photo in Chicago with beige walls and a red front door
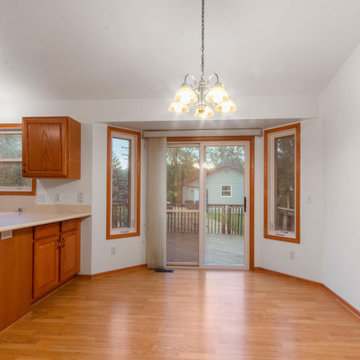
Inspiration for a mid-sized transitional medium tone wood floor, brown floor, wallpaper ceiling and wallpaper entryway remodel in Milwaukee with white walls and a metal front door
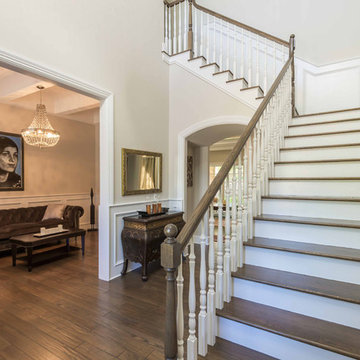
This 6,000sf luxurious custom new construction 5-bedroom, 4-bath home combines elements of open-concept design with traditional, formal spaces, as well. Tall windows, large openings to the back yard, and clear views from room to room are abundant throughout. The 2-story entry boasts a gently curving stair, and a full view through openings to the glass-clad family room. The back stair is continuous from the basement to the finished 3rd floor / attic recreation room.
The interior is finished with the finest materials and detailing, with crown molding, coffered, tray and barrel vault ceilings, chair rail, arched openings, rounded corners, built-in niches and coves, wide halls, and 12' first floor ceilings with 10' second floor ceilings.
It sits at the end of a cul-de-sac in a wooded neighborhood, surrounded by old growth trees. The homeowners, who hail from Texas, believe that bigger is better, and this house was built to match their dreams. The brick - with stone and cast concrete accent elements - runs the full 3-stories of the home, on all sides. A paver driveway and covered patio are included, along with paver retaining wall carved into the hill, creating a secluded back yard play space for their young children.
Project photography by Kmieick Imagery.

This 6,000sf luxurious custom new construction 5-bedroom, 4-bath home combines elements of open-concept design with traditional, formal spaces, as well. Tall windows, large openings to the back yard, and clear views from room to room are abundant throughout. The 2-story entry boasts a gently curving stair, and a full view through openings to the glass-clad family room. The back stair is continuous from the basement to the finished 3rd floor / attic recreation room.
The interior is finished with the finest materials and detailing, with crown molding, coffered, tray and barrel vault ceilings, chair rail, arched openings, rounded corners, built-in niches and coves, wide halls, and 12' first floor ceilings with 10' second floor ceilings.
It sits at the end of a cul-de-sac in a wooded neighborhood, surrounded by old growth trees. The homeowners, who hail from Texas, believe that bigger is better, and this house was built to match their dreams. The brick - with stone and cast concrete accent elements - runs the full 3-stories of the home, on all sides. A paver driveway and covered patio are included, along with paver retaining wall carved into the hill, creating a secluded back yard play space for their young children.
Project photography by Kmieick Imagery.

Reimagining the Foyer began with relocating the existing coat closet in order to widen the narrow entry. To further enhance the entry experience, some simple plan changes transformed the feel of the Foyer. A wall was added to create separation between the Foyer and the Family Room, and a floating ceiling panel adorned with textured wallpaper lowered the tall ceilings in this entry, making the entire sequence more intimate. A geometric wood accent wall is lit from the sides and showcases the mirror, one of many industrial design elements seen throughout the condo. The first introduction of the home’s palette of white, black and natural oak appears here in the Foyer.

Interior entry
Example of a small transitional beige floor, wallpaper ceiling, wallpaper and medium tone wood floor entryway design in Los Angeles with blue walls and a blue front door
Example of a small transitional beige floor, wallpaper ceiling, wallpaper and medium tone wood floor entryway design in Los Angeles with blue walls and a blue front door
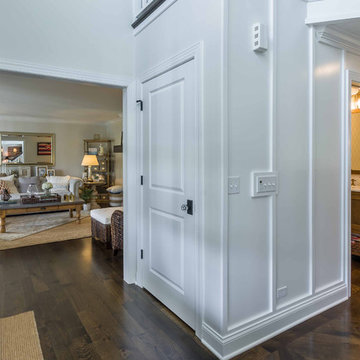
This 1990s brick home had decent square footage and a massive front yard, but no way to enjoy it. Each room needed an update, so the entire house was renovated and remodeled, and an addition was put on over the existing garage to create a symmetrical front. The old brown brick was painted a distressed white.
The 500sf 2nd floor addition includes 2 new bedrooms for their teen children, and the 12'x30' front porch lanai with standing seam metal roof is a nod to the homeowners' love for the Islands. Each room is beautifully appointed with large windows, wood floors, white walls, white bead board ceilings, glass doors and knobs, and interior wood details reminiscent of Hawaiian plantation architecture.
The kitchen was remodeled to increase width and flow, and a new laundry / mudroom was added in the back of the existing garage. The master bath was completely remodeled. Every room is filled with books, and shelves, many made by the homeowner.
Project photography by Kmiecik Imagery.
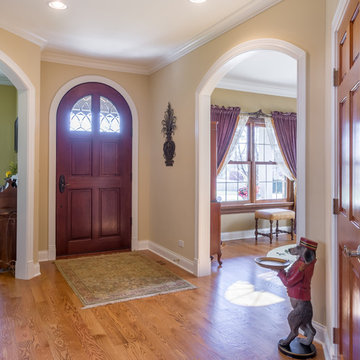
The front door opens to a spacious entry hall with coat closet, access to the formal parlor and dining rooms, with views to the den and family room beyond. The arched front door as replicated with arched framed openings to parlor and dining rooms.
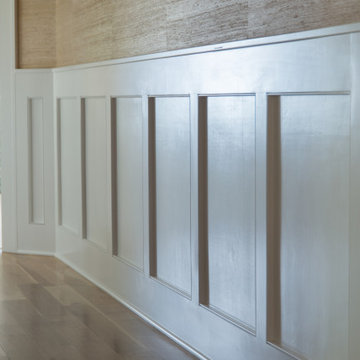
The custom paneling work is on every floor and down every hallway. Every inch has attention to detail written all over it. The custom grass wallpaper covers the walls and ceiling in the entryway.
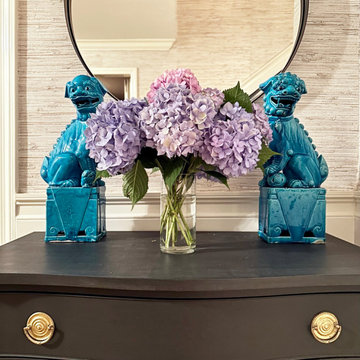
Example of a mid-sized transitional medium tone wood floor, brown floor, wallpaper ceiling and wallpaper entryway design in New York with beige walls and a green front door
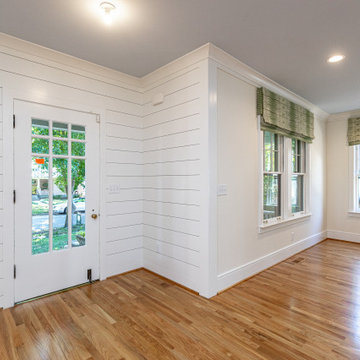
Example of a small classic medium tone wood floor, wallpaper ceiling and shiplap wall entryway design in Other with white walls and a white front door
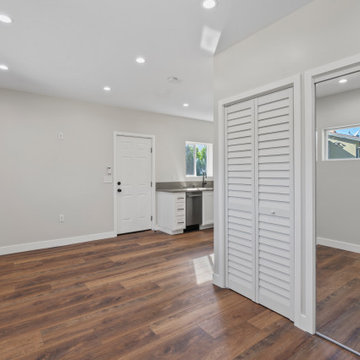
Welcome to our modern garage conversion! Our space has been transformed into a sleek and stylish retreat, featuring luxurious hardwood flooring and pristine white cabinetry. Whether you're looking for a cozy home office, a trendy entertainment area, or a peaceful guest suite, our remodel offers versatility and sophistication. Step into contemporary comfort and discover the perfect blend of functionality and elegance in our modern garage conversion.
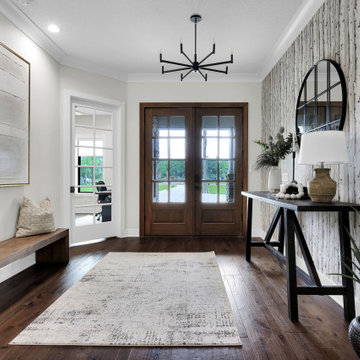
Entryway - large craftsman medium tone wood floor, brown floor, wallpaper ceiling and wallpaper entryway idea in Jacksonville with a medium wood front door

玄関は「離れ」的な和室とリビングをつなぐ渡り廊下の役割を持っています。玄関ポーチでベンチだったスノコは、和室前の縁側となっています。
Entryway - brown floor, medium tone wood floor, wallpaper ceiling and wallpaper entryway idea in Tokyo Suburbs with white walls and a medium wood front door
Entryway - brown floor, medium tone wood floor, wallpaper ceiling and wallpaper entryway idea in Tokyo Suburbs with white walls and a medium wood front door
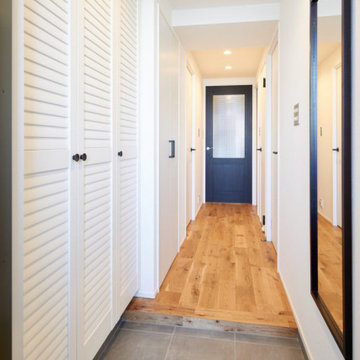
Inspiration for a 1960s medium tone wood floor, brown floor, wallpaper ceiling and wallpaper entry hall remodel in Other with white walls
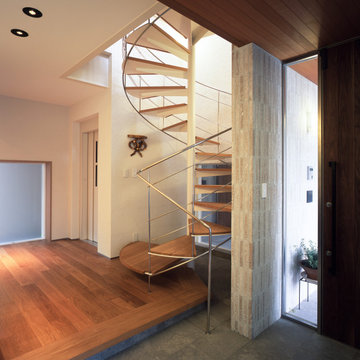
Single front door - large modern medium tone wood floor and wallpaper ceiling single front door idea in Other with beige walls and a light wood front door
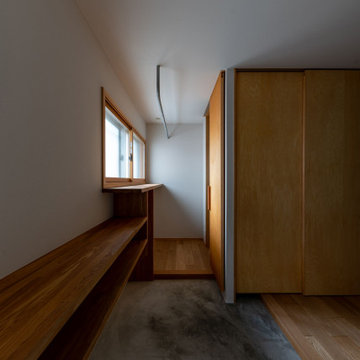
玄関ホールは土間を少し広げて納戸側からも上がれるようになっています。
コートなどを掛けておくパイプは外部でよく使う亜鉛メッキ素地仕上げですが、単色の塗装よりは石や木の素材感に馴染みます。
奥に見える何度の入り口は以前のお住いから持ってきた建具を再利用しています。
Example of a mid-sized medium tone wood floor, brown floor, wallpaper ceiling and wallpaper entry hall design in Tokyo with white walls
Example of a mid-sized medium tone wood floor, brown floor, wallpaper ceiling and wallpaper entry hall design in Tokyo with white walls
Medium Tone Wood Floor and Wallpaper Ceiling Entryway Ideas
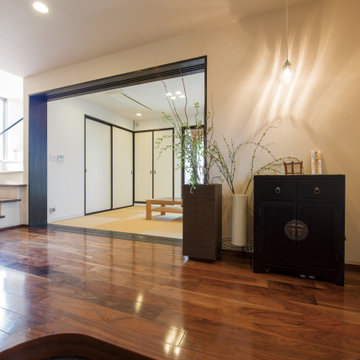
4台駐車できるガレージから雨に濡れることなくアクセスできる広々とした玄関。来客用の和室や二階への階段につながる。
Large zen medium tone wood floor, brown floor, wallpaper ceiling and wallpaper entry hall photo in Nagoya with white walls
Large zen medium tone wood floor, brown floor, wallpaper ceiling and wallpaper entry hall photo in Nagoya with white walls
1





